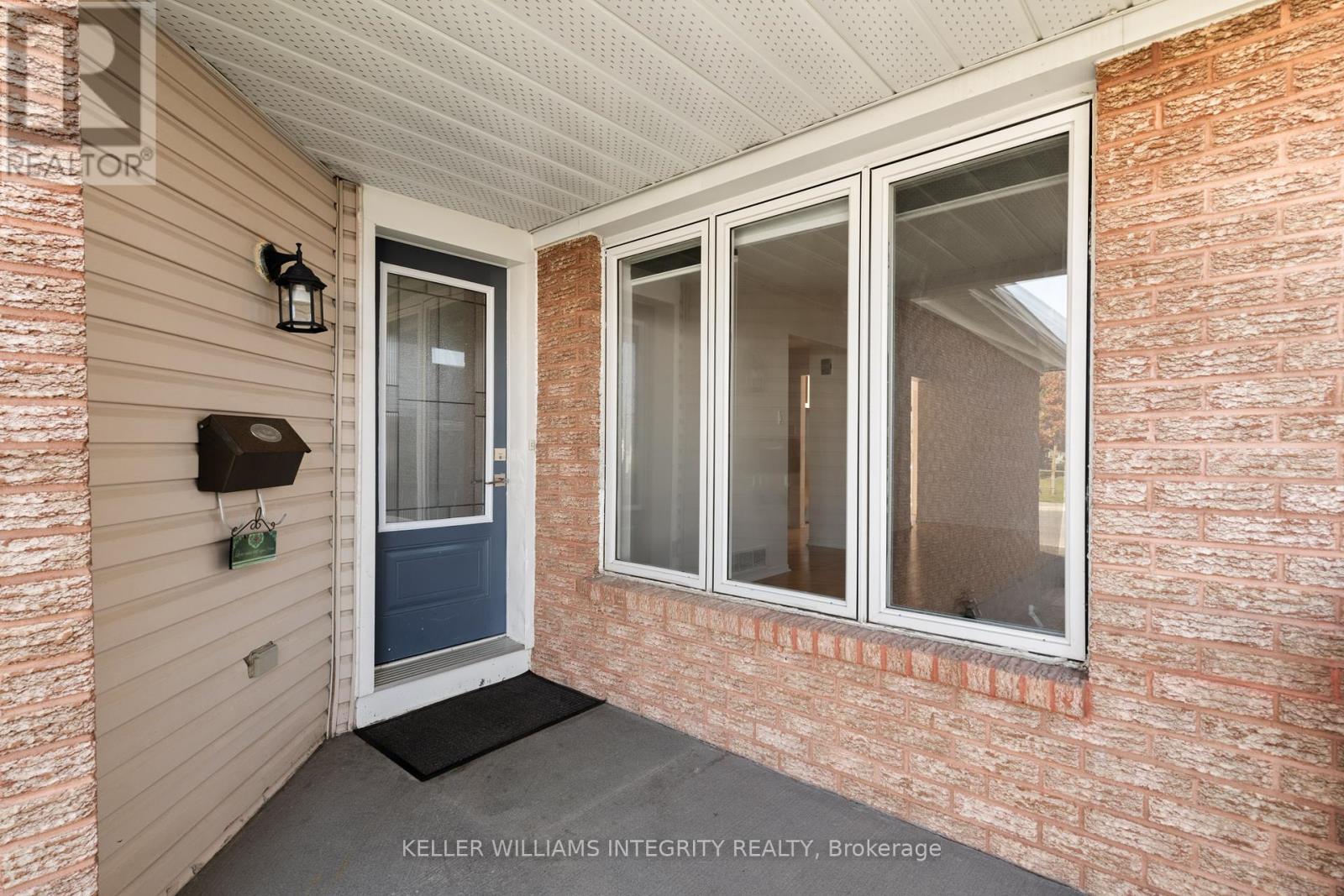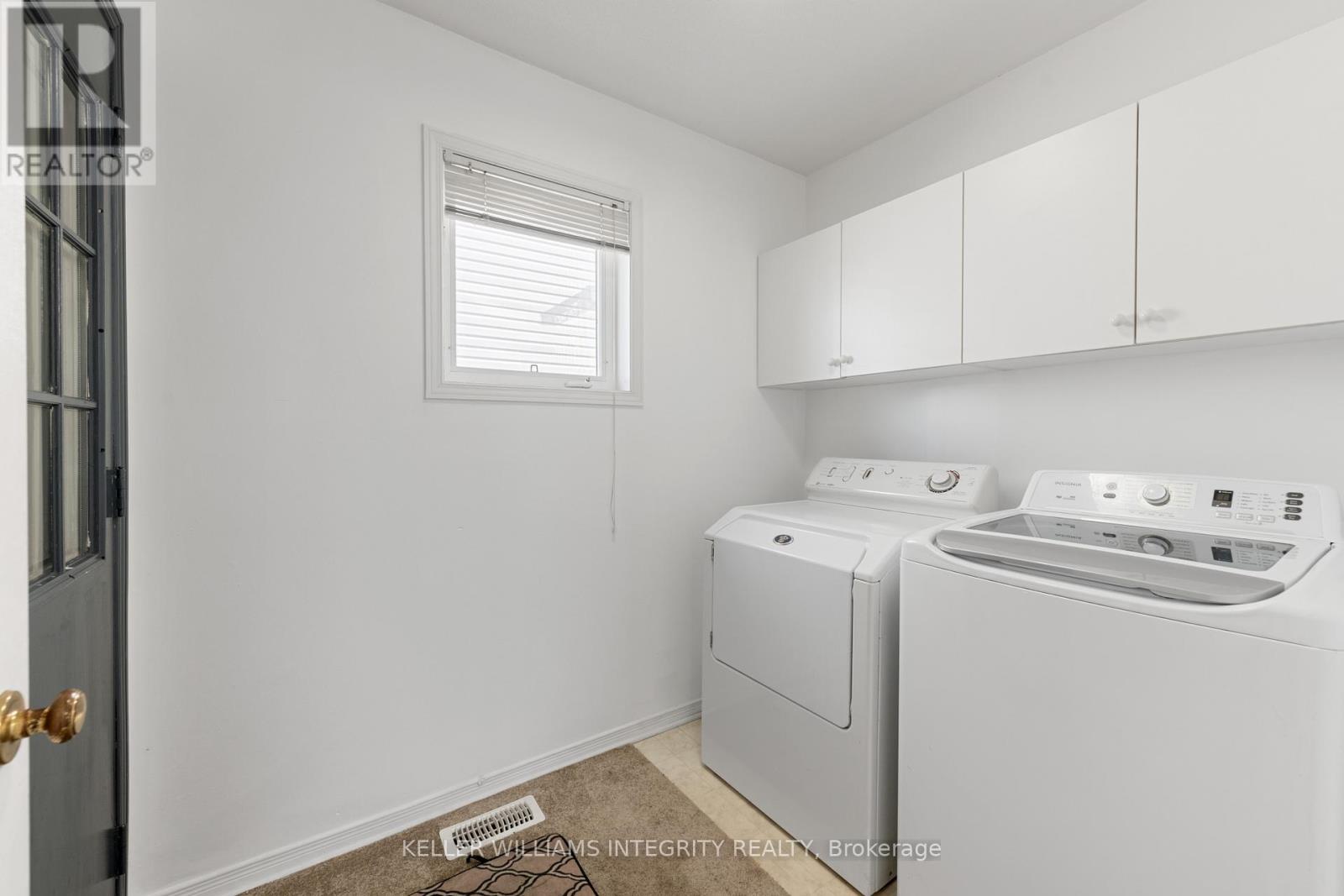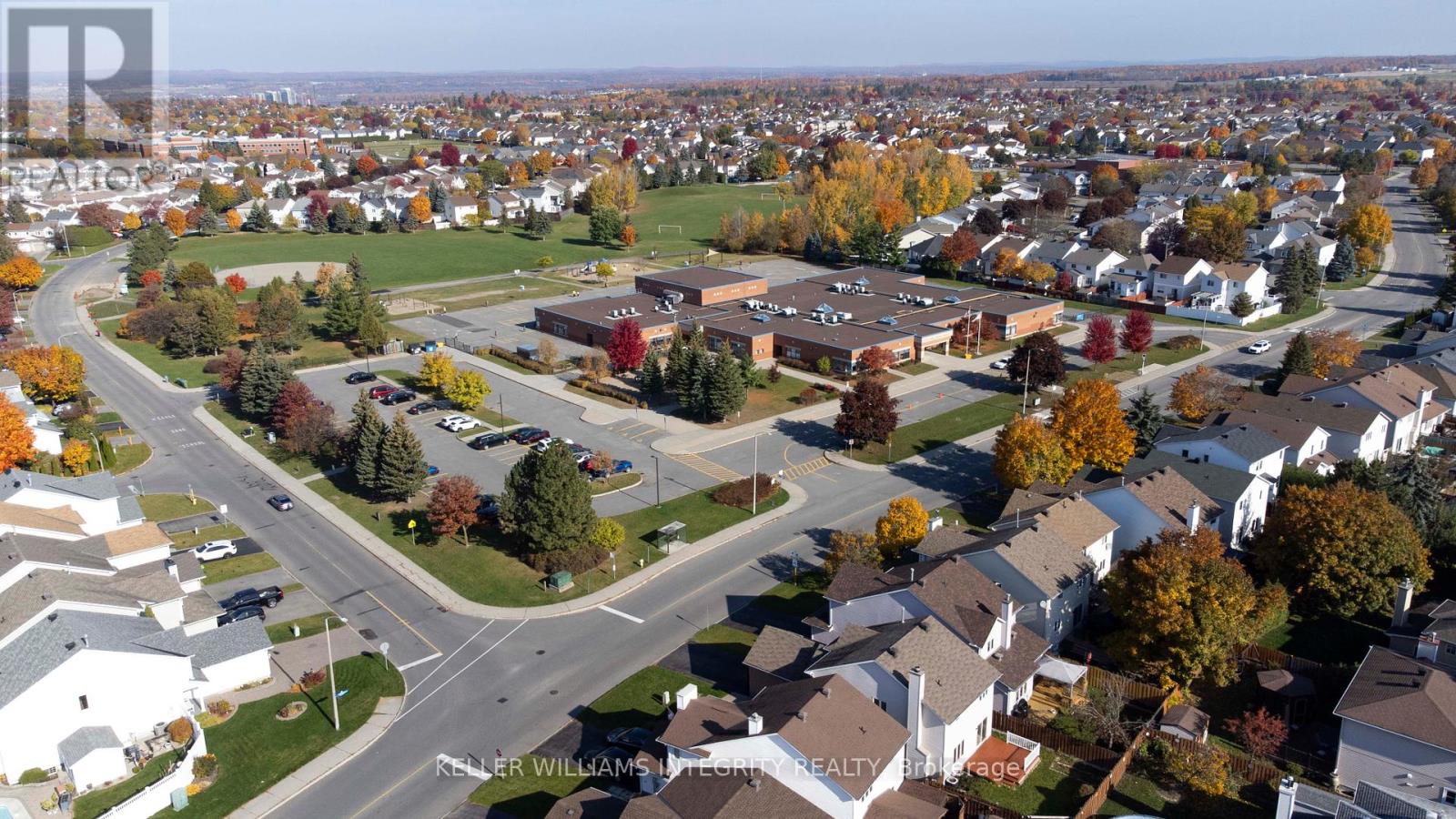4 卧室
4 浴室
壁炉
中央空调, 换气器
风热取暖
$3,100 Monthly
AMAZING LOCATION! This beautiful 4-Bed, 4-Bath home is within walking distance of many amenities such as schools, daycare, shopping, transit, restaurants, parks, and more. Welcome home to your spacious foyer leading to the main living area, plus a separate family room or dining room with wood burning fireplace. The spacious kitchen offers granite countertops with plenty of cupboard space and it overlooks your fully fenced backyard and deck, great for barbecues and entertaining! The main level has beautiful hardwood floors, while the second floor is finished with a mix of hardwood, laminate and carpet. The oversized primary bedroom includes an en-suite and a large walk-in closet. Three additional spacious bedrooms and a separate main bathroom with quartz countertop. The laundry room is conveniently located on the main floor, adjacent to the bathroom with quartz countertop. The finished basement includes a full bathroom so it's perfect for an in-law suite. Schedule your showing today! (id:44758)
房源概要
|
MLS® Number
|
X10929594 |
|
房源类型
|
民宅 |
|
社区名字
|
1106 - Fallingbrook/Gardenway South |
|
特征
|
In Suite Laundry |
|
总车位
|
6 |
详 情
|
浴室
|
4 |
|
地上卧房
|
4 |
|
总卧房
|
4 |
|
赠送家电包括
|
Garage Door Opener Remote(s), 洗碗机, 烘干机, Hood 电扇, 冰箱, 炉子, 洗衣机 |
|
地下室进展
|
已装修 |
|
地下室类型
|
N/a (finished) |
|
施工种类
|
独立屋 |
|
空调
|
Central Air Conditioning, 换气机 |
|
外墙
|
砖, 乙烯基壁板 |
|
壁炉
|
有 |
|
Fireplace Total
|
1 |
|
地基类型
|
混凝土 |
|
客人卫生间(不包含洗浴)
|
1 |
|
供暖方式
|
天然气 |
|
供暖类型
|
压力热风 |
|
储存空间
|
2 |
|
类型
|
独立屋 |
|
设备间
|
市政供水 |
车 位
土地
房 间
| 楼 层 |
类 型 |
长 度 |
宽 度 |
面 积 |
|
二楼 |
主卧 |
4.67 m |
3.45 m |
4.67 m x 3.45 m |
|
二楼 |
第二卧房 |
3.37 m |
3.35 m |
3.37 m x 3.35 m |
|
二楼 |
第三卧房 |
3.86 m |
3.53 m |
3.86 m x 3.53 m |
|
二楼 |
Bedroom 4 |
3.37 m |
2.81 m |
3.37 m x 2.81 m |
|
地下室 |
娱乐,游戏房 |
6.93 m |
4.95 m |
6.93 m x 4.95 m |
|
一楼 |
客厅 |
4.19 m |
3.12 m |
4.19 m x 3.12 m |
|
一楼 |
餐厅 |
3.53 m |
3.25 m |
3.53 m x 3.25 m |
|
一楼 |
家庭房 |
4.11 m |
3.32 m |
4.11 m x 3.32 m |
|
一楼 |
厨房 |
2.92 m |
2.89 m |
2.92 m x 2.89 m |
|
一楼 |
洗衣房 |
2.36 m |
1.98 m |
2.36 m x 1.98 m |
https://www.realtor.ca/real-estate/27687399/2112-gardenway-drive-orleans-cumberland-and-area-1106-fallingbrookgardenway-south-1106-fallingbrookgardenway-south








































