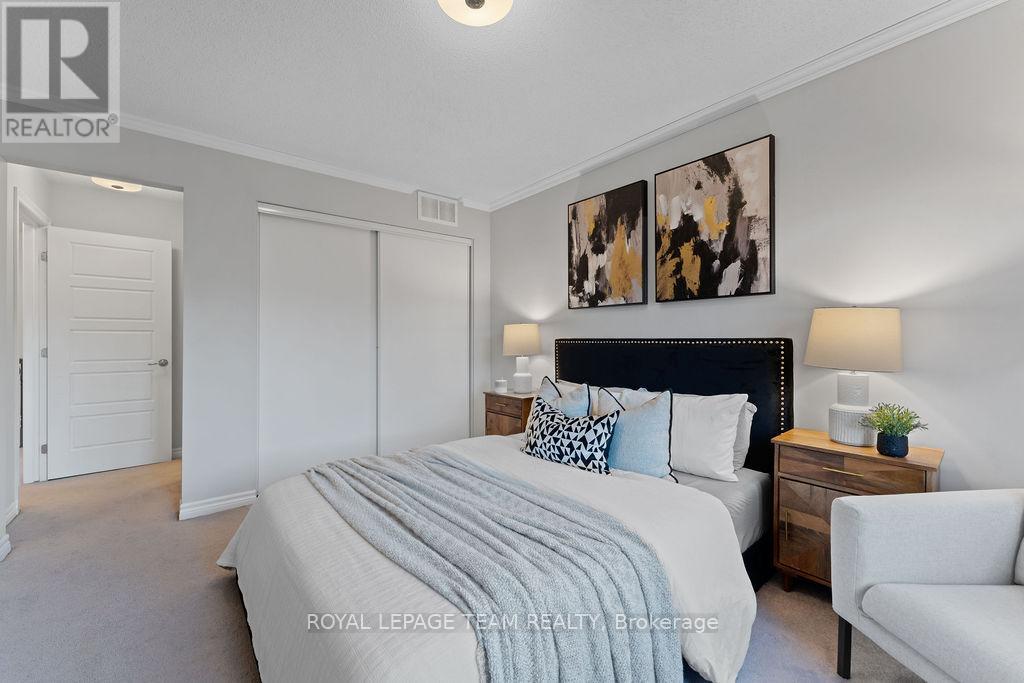2 卧室
3 浴室
壁炉
中央空调
风热取暖
$529,900
A beautiful 3-storey end-unit townhome in Stittsville offers modern living with a well-designed layout. Upon entry you are welcomed by a feature built-in bench, a convenient powder room, laundry room & access to the attached 1-car garage. The main floor is perfect for entertaining, with a cozy living room showcasing a feature gas fireplace, a spacious dining room, and a massive kitchen island with quartz countertops and extended cabinetry. From here, you can step out onto the deck for outdoor enjoyment. On the upper level, you'll find two generous bedrooms, including the primary bedroom with a luxurious 4-piece en-suite bathroom. An additional full bathroom completes the upper floor. This townhome provides the perfect combination of style, functionality, and space in a fantastic location. (id:44758)
房源概要
|
MLS® Number
|
X11190054 |
|
房源类型
|
民宅 |
|
社区名字
|
8211 - Stittsville (North) |
|
特征
|
Lane |
|
总车位
|
2 |
|
结构
|
Deck |
详 情
|
浴室
|
3 |
|
地上卧房
|
2 |
|
总卧房
|
2 |
|
公寓设施
|
Fireplace(s) |
|
赠送家电包括
|
洗碗机, 烘干机, Hood 电扇, 冰箱, 炉子, 洗衣机 |
|
施工种类
|
附加的 |
|
空调
|
中央空调 |
|
外墙
|
铝壁板, 砖 |
|
壁炉
|
有 |
|
Fireplace Total
|
1 |
|
地基类型
|
混凝土浇筑 |
|
客人卫生间(不包含洗浴)
|
1 |
|
供暖方式
|
天然气 |
|
供暖类型
|
压力热风 |
|
储存空间
|
3 |
|
类型
|
联排别墅 |
|
设备间
|
市政供水 |
车 位
土地
|
英亩数
|
无 |
|
污水道
|
Sanitary Sewer |
|
土地深度
|
44 Ft ,3 In |
|
土地宽度
|
26 Ft ,3 In |
|
不规则大小
|
26.25 X 44.29 Ft |
|
规划描述
|
住宅 |
房 间
| 楼 层 |
类 型 |
长 度 |
宽 度 |
面 积 |
|
二楼 |
客厅 |
3.35 m |
5 m |
3.35 m x 5 m |
|
二楼 |
餐厅 |
3 m |
3.41 m |
3 m x 3.41 m |
|
二楼 |
厨房 |
2.86 m |
2.68 m |
2.86 m x 2.68 m |
|
二楼 |
Eating Area |
2.56 m |
2.25 m |
2.56 m x 2.25 m |
|
三楼 |
浴室 |
|
|
Measurements not available |
|
三楼 |
主卧 |
3.26 m |
4.2 m |
3.26 m x 4.2 m |
|
三楼 |
浴室 |
|
|
Measurements not available |
|
三楼 |
第二卧房 |
2.86 m |
3.84 m |
2.86 m x 3.84 m |
|
一楼 |
门厅 |
|
|
Measurements not available |
|
一楼 |
浴室 |
|
|
Measurements not available |
|
一楼 |
洗衣房 |
|
|
Measurements not available |
https://www.realtor.ca/real-estate/27687534/130-grenadine-street-stittsville-munster-richmond-8211-stittsville-north-8211-stittsville-north






































