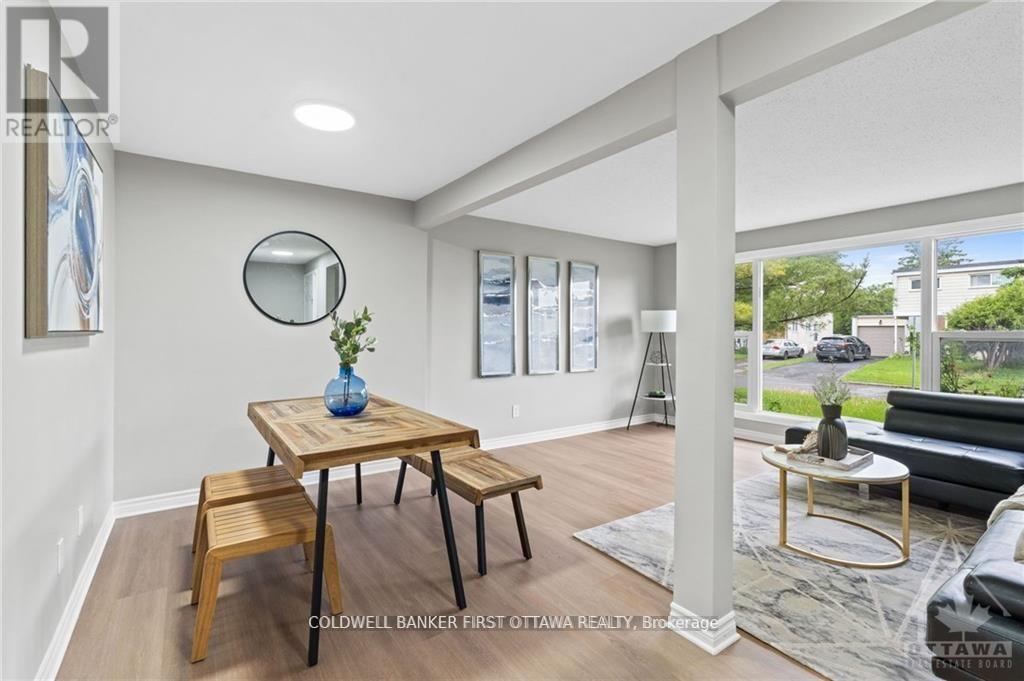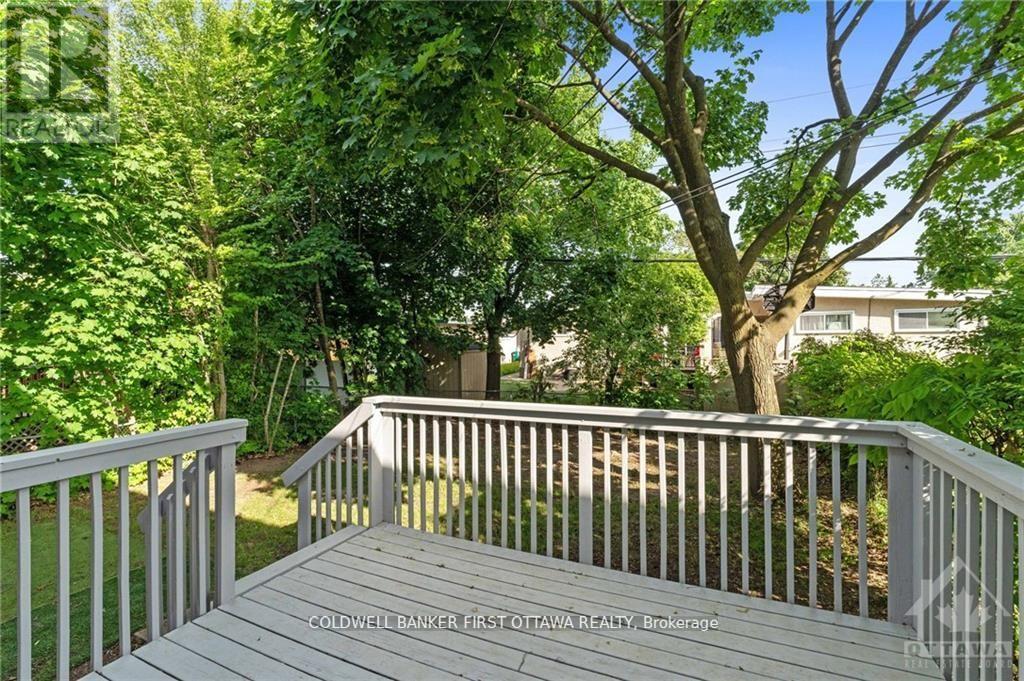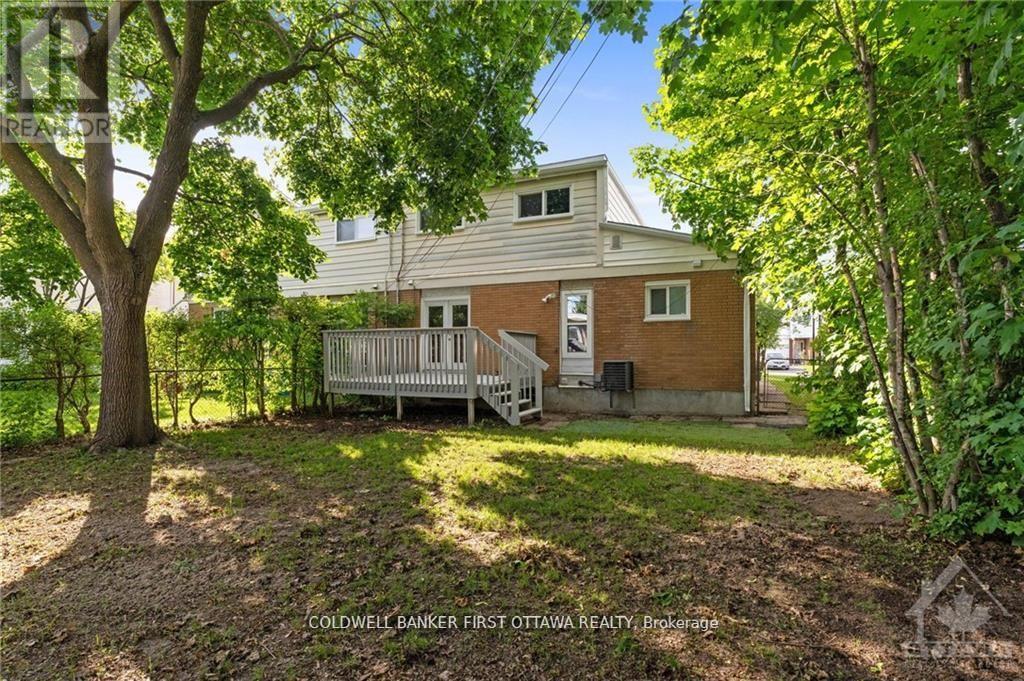4 卧室
3 浴室
壁炉
中央空调
风热取暖
$599,999
This exquisitely updated and meticulously renovated 4-bedroom, 2-bathroom residence is nestled in one of the city's most desirable locations.The expansive living and dining areas seamlessly blend with the spacious kitchen and charming breakfast nook, creating an inviting main level.This foor also boasts a well-appointed 3-piece bathroom and a convenient laundry room. Upstairs, you will fnd four generously proportionedbedrooms and a luxurious bathroom featuring dual sinks. The exterior is equally impressive with a large deck perfect for entertaining and afenced backyard for privacy. The wide driveway offers ample parking for multiple vehicles and an attached garage with some storage spaces.Situated just minutes from premier shopping, public transit, top-rated schools, and fne dining, this home's central location ensures effortlessaccess to all the city has to offer. Move-in ready and turn-key, this home epitomizes convenience and elegance., Flooring: Hardwood, Flooring:Linoleum (id:44758)
房源概要
|
MLS® Number
|
X11171206 |
|
房源类型
|
民宅 |
|
社区名字
|
7202 - Borden Farm/Stewart Farm/Carleton Heights/Parkwood Hills |
|
附近的便利设施
|
公共交通, 公园 |
|
总车位
|
5 |
详 情
|
浴室
|
3 |
|
地上卧房
|
4 |
|
总卧房
|
4 |
|
赠送家电包括
|
Water Heater |
|
地下室进展
|
已完成 |
|
地下室类型
|
N/a (unfinished) |
|
施工种类
|
Semi-detached |
|
空调
|
中央空调 |
|
外墙
|
砖 |
|
壁炉
|
有 |
|
供暖方式
|
天然气 |
|
供暖类型
|
压力热风 |
|
储存空间
|
2 |
|
类型
|
独立屋 |
|
设备间
|
市政供水 |
车 位
土地
|
英亩数
|
无 |
|
土地便利设施
|
公共交通, 公园 |
|
污水道
|
Sanitary Sewer |
|
土地深度
|
100 Ft |
|
土地宽度
|
35 Ft |
|
不规则大小
|
35 X 100 Ft ; 0 |
|
规划描述
|
住宅 |
房 间
| 楼 层 |
类 型 |
长 度 |
宽 度 |
面 积 |
|
二楼 |
浴室 |
|
|
Measurements not available |
|
二楼 |
主卧 |
4.77 m |
2.89 m |
4.77 m x 2.89 m |
|
二楼 |
卧室 |
4.29 m |
2.76 m |
4.29 m x 2.76 m |
|
二楼 |
卧室 |
3.86 m |
2.76 m |
3.86 m x 2.76 m |
|
二楼 |
卧室 |
3.68 m |
2.76 m |
3.68 m x 2.76 m |
|
一楼 |
餐厅 |
2.74 m |
2.15 m |
2.74 m x 2.15 m |
|
一楼 |
厨房 |
4.36 m |
3.35 m |
4.36 m x 3.35 m |
|
一楼 |
洗衣房 |
|
|
Measurements not available |
|
一楼 |
客厅 |
4.36 m |
3.27 m |
4.36 m x 3.27 m |
|
一楼 |
浴室 |
|
|
Measurements not available |
https://www.realtor.ca/real-estate/27688391/46-newbury-avenue-ottawa-7202-borden-farmstewart-farmcarleton-heightsparkwood-hills


































