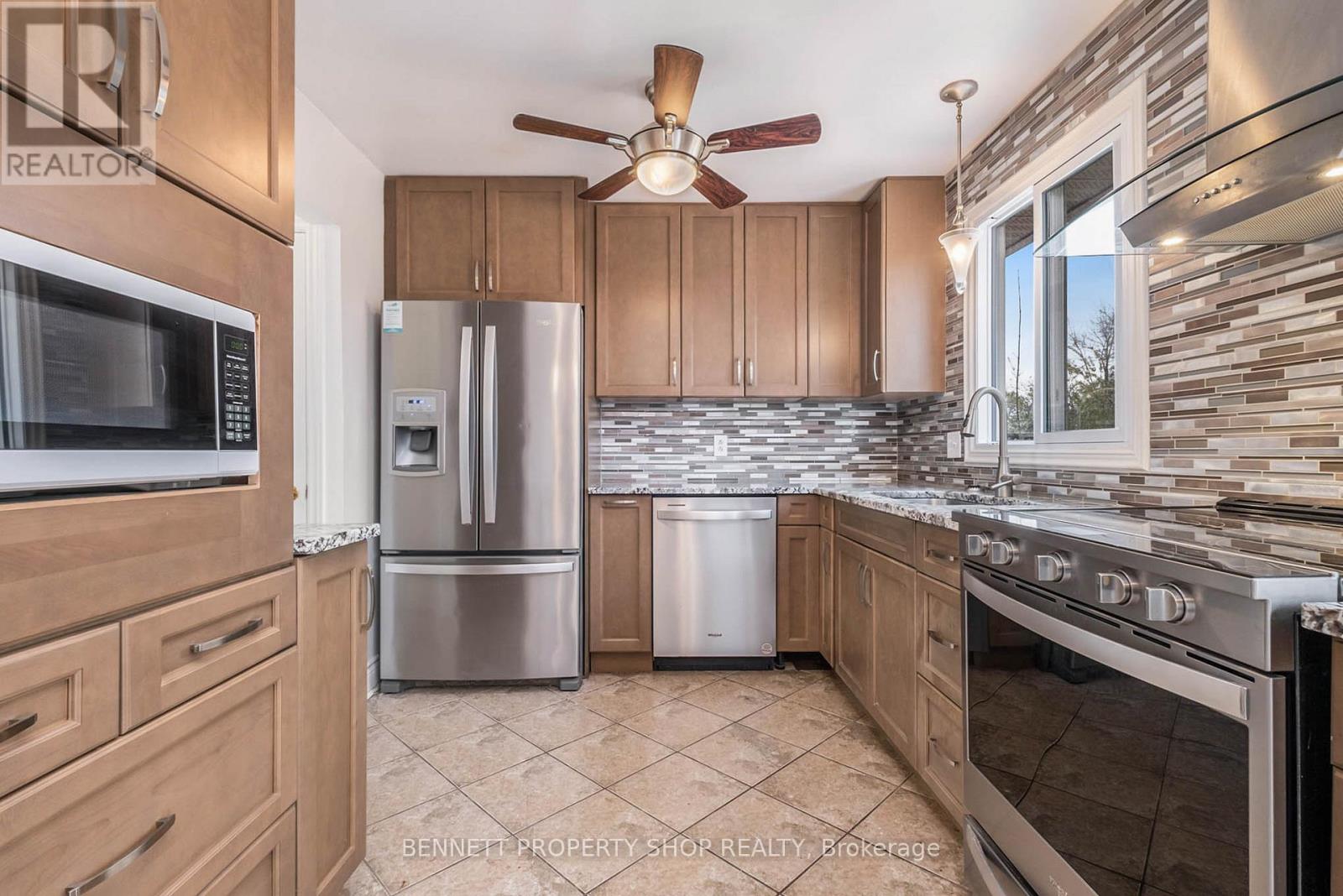5 卧室
2 浴室
中央空调
风热取暖
$624,900
Charming 5-Bedroom Home in the Heart of Orleans! This beautifully updated home is perfectly situated in one of Orleans' most desirable neighborhoods. Offering space, comfort, and an unbeatable location, perfect for your growing family. The spacious open-concept living/dining area is flooded with natural light, providing the ideal setting for family gatherings. Step into the heart of the home, an updated, eat in kitchen that seamlessly combines style and functionality. Boasting modern s/s appliances, sleek countertops, and ample cabinetry, this kitchen is a chefs dream. Upstairs, 5 large bedrooms offer endless possibilities imagine transforming them into cozy retreats, inspiring home offices, or vibrant playrooms. The backyard is your private retreat, ideal for relaxing or entertaining. Located steps from parks, NCC trails, top schools, future LRT, restaurants, shopping, and highway access this home has it all. Don't miss your chance to live in this vibrant, family-friendly community. (id:44758)
房源概要
|
MLS® Number
|
X11213120 |
|
房源类型
|
民宅 |
|
社区名字
|
2004 - Convent Glen North |
|
附近的便利设施
|
公共交通 |
|
社区特征
|
社区活动中心, School Bus |
|
特征
|
Irregular Lot Size, Lane |
|
总车位
|
4 |
|
结构
|
Deck |
详 情
|
浴室
|
2 |
|
地上卧房
|
5 |
|
总卧房
|
5 |
|
地下室类型
|
Full |
|
施工种类
|
附加的 |
|
空调
|
中央空调 |
|
外墙
|
砖 |
|
地基类型
|
混凝土浇筑 |
|
客人卫生间(不包含洗浴)
|
1 |
|
供暖方式
|
天然气 |
|
供暖类型
|
压力热风 |
|
储存空间
|
2 |
|
类型
|
联排别墅 |
|
设备间
|
市政供水 |
车 位
土地
|
英亩数
|
无 |
|
围栏类型
|
Fenced Yard |
|
土地便利设施
|
公共交通 |
|
污水道
|
Sanitary Sewer |
|
土地深度
|
101 Ft ,3 In |
|
土地宽度
|
60 Ft ,1 In |
|
不规则大小
|
60.09 X 101.29 Ft |
房 间
| 楼 层 |
类 型 |
长 度 |
宽 度 |
面 积 |
|
二楼 |
主卧 |
5.23 m |
3.58 m |
5.23 m x 3.58 m |
|
二楼 |
卧室 |
2.98 m |
5 m |
2.98 m x 5 m |
|
二楼 |
卧室 |
2.97 m |
3.57 m |
2.97 m x 3.57 m |
|
二楼 |
卧室 |
3.02 m |
2.67 m |
3.02 m x 2.67 m |
|
二楼 |
卧室 |
3.02 m |
3.64 m |
3.02 m x 3.64 m |
|
地下室 |
其它 |
5.58 m |
9.59 m |
5.58 m x 9.59 m |
|
地下室 |
设备间 |
2.24 m |
5.51 m |
2.24 m x 5.51 m |
|
一楼 |
门厅 |
2.27 m |
7.12 m |
2.27 m x 7.12 m |
|
一楼 |
客厅 |
3.21 m |
7.54 m |
3.21 m x 7.54 m |
|
一楼 |
厨房 |
5.58 m |
2.77 m |
5.58 m x 2.77 m |
|
一楼 |
洗衣房 |
3.02 m |
3.54 m |
3.02 m x 3.54 m |
https://www.realtor.ca/real-estate/27688394/6329-vorlage-drive-ottawa-2004-convent-glen-north





















