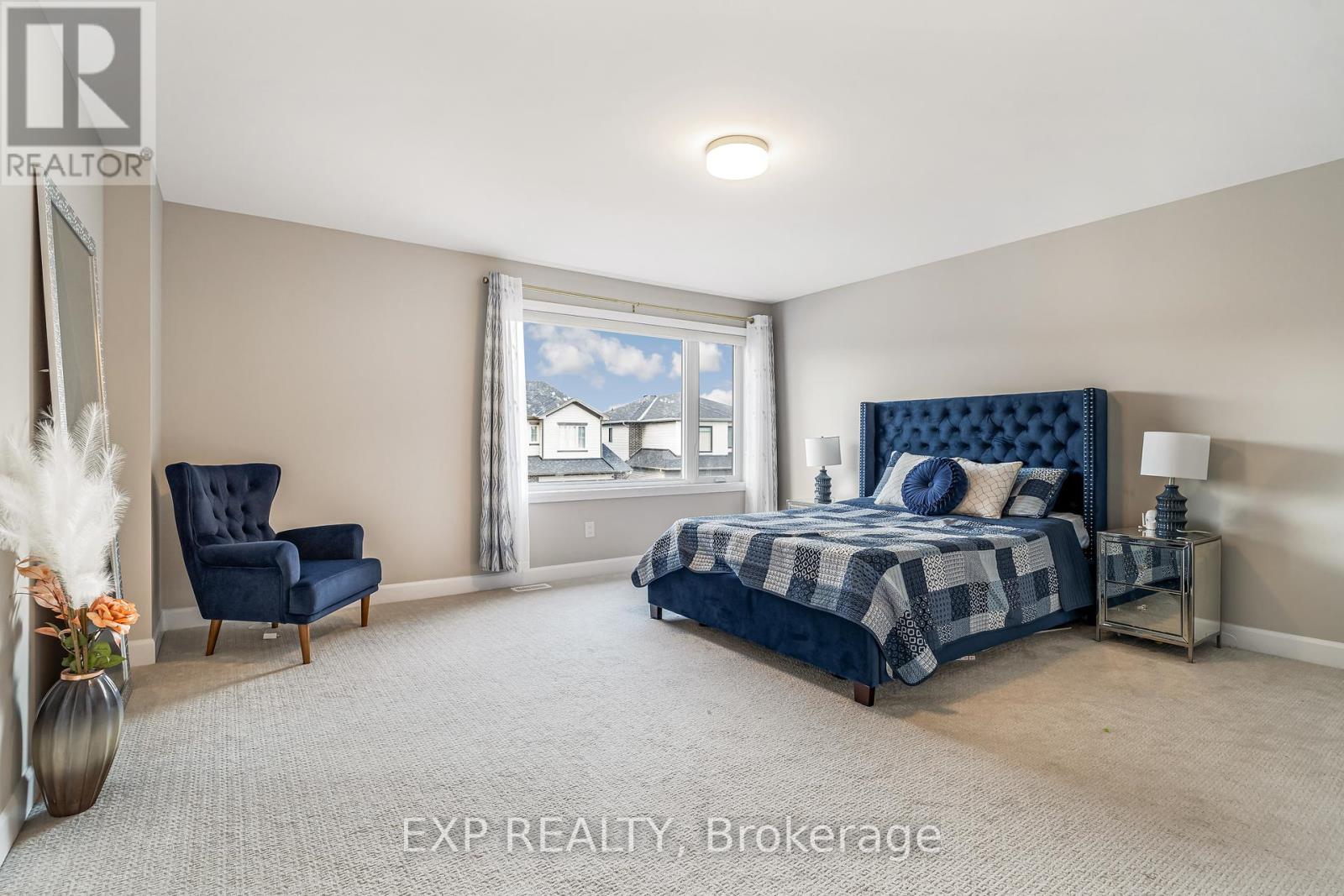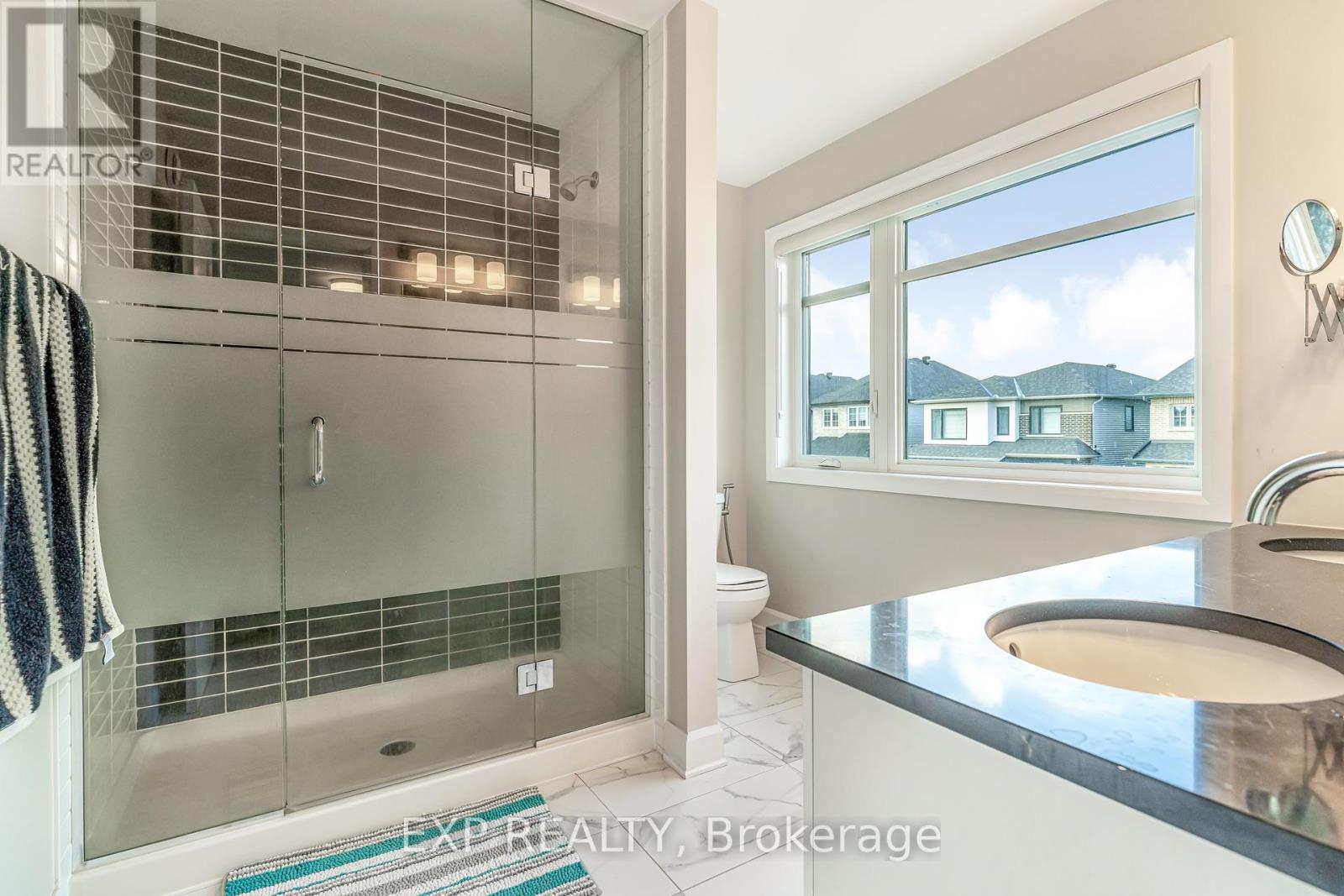5 卧室
4 浴室
壁炉
中央空调
风热取暖
$1,089,000
Welcome to this stunning newly-built (Model Vega by Tartan Homes 2023) single-family detached home in the desirable Stittsville neighborhood! This modern residence offers a thoughtfully designed 2-story layout with 5 bedrooms and 3.5 bathrooms, ideal for families seeking comfort and style. The open-concept main floor features a cozy fireplace and ample natural light, creating a warm and inviting living space. The Main Floor includes living room, dining room, Office room and modern Kitchen with Walk-in-Pantry and fully upgraded appliances. Second floor includes Primary Bedroom with 4 Piece Ensuite and Walk-in-closet. Three other decent sized bedrooms with full 3 Piece washroom & Loft space. Basement is also fully finished with Full 3 piece washroom. With a balance of modern design and functional living spaces, this home is a perfect blend of elegance and practicality. Don't miss this incredible opportunity to own a beautifully crafted home that's ready for your family to enjoy! House is fully upgraded from Top to Bottom with Over 100K+ upgrades from Builder. **EXTRAS** 24 Hours Irrevocable on all offers. ** This is a linked property.** (id:44758)
房源概要
|
MLS® Number
|
X11397044 |
|
房源类型
|
民宅 |
|
社区名字
|
8207 - Remainder of Stittsville & Area |
|
附近的便利设施
|
学校, 公共交通 |
|
特征
|
Level Lot, Level |
|
总车位
|
4 |
详 情
|
浴室
|
4 |
|
地上卧房
|
5 |
|
总卧房
|
5 |
|
Age
|
0 To 5 Years |
|
公寓设施
|
Fireplace(s) |
|
赠送家电包括
|
烤箱 - Built-in, Garage Door Opener Remote(s), Water Heater - Tankless, Blinds, 洗碗机, 烘干机, Garage Door Opener, Hood 电扇, 炉子, 洗衣机, 冰箱 |
|
地下室进展
|
已装修 |
|
地下室类型
|
N/a (finished) |
|
施工种类
|
独立屋 |
|
空调
|
中央空调 |
|
外墙
|
砖 Facing, 乙烯基壁板 |
|
壁炉
|
有 |
|
Fireplace Total
|
1 |
|
地基类型
|
混凝土浇筑 |
|
客人卫生间(不包含洗浴)
|
1 |
|
供暖方式
|
天然气 |
|
供暖类型
|
压力热风 |
|
储存空间
|
2 |
|
类型
|
独立屋 |
|
设备间
|
市政供水 |
车 位
土地
|
英亩数
|
无 |
|
土地便利设施
|
学校, 公共交通 |
|
污水道
|
Sanitary Sewer |
|
土地深度
|
98 Ft ,5 In |
|
土地宽度
|
35 Ft |
|
不规则大小
|
35.01 X 98.43 Ft |
|
规划描述
|
R3z |
房 间
| 楼 层 |
类 型 |
长 度 |
宽 度 |
面 积 |
|
二楼 |
主卧 |
4.57 m |
4.27 m |
4.57 m x 4.27 m |
|
二楼 |
第二卧房 |
3.35 m |
3.05 m |
3.35 m x 3.05 m |
|
二楼 |
第三卧房 |
3.05 m |
3.96 m |
3.05 m x 3.96 m |
|
二楼 |
Bedroom 4 |
3.05 m |
3.96 m |
3.05 m x 3.96 m |
|
二楼 |
Loft |
3.05 m |
3.35 m |
3.05 m x 3.35 m |
|
地下室 |
娱乐,游戏房 |
3.96 m |
7.62 m |
3.96 m x 7.62 m |
|
地下室 |
卧室 |
3.05 m |
3.05 m |
3.05 m x 3.05 m |
|
一楼 |
大型活动室 |
3.96 m |
4.26 m |
3.96 m x 4.26 m |
|
一楼 |
厨房 |
3.35 m |
5.18 m |
3.35 m x 5.18 m |
|
一楼 |
餐厅 |
3.96 m |
3.35 m |
3.96 m x 3.35 m |
|
一楼 |
Study |
3.35 m |
3.04 m |
3.35 m x 3.04 m |
https://www.realtor.ca/real-estate/27690867/829-sendero-way-ottawa-8207-remainder-of-stittsville-area












































