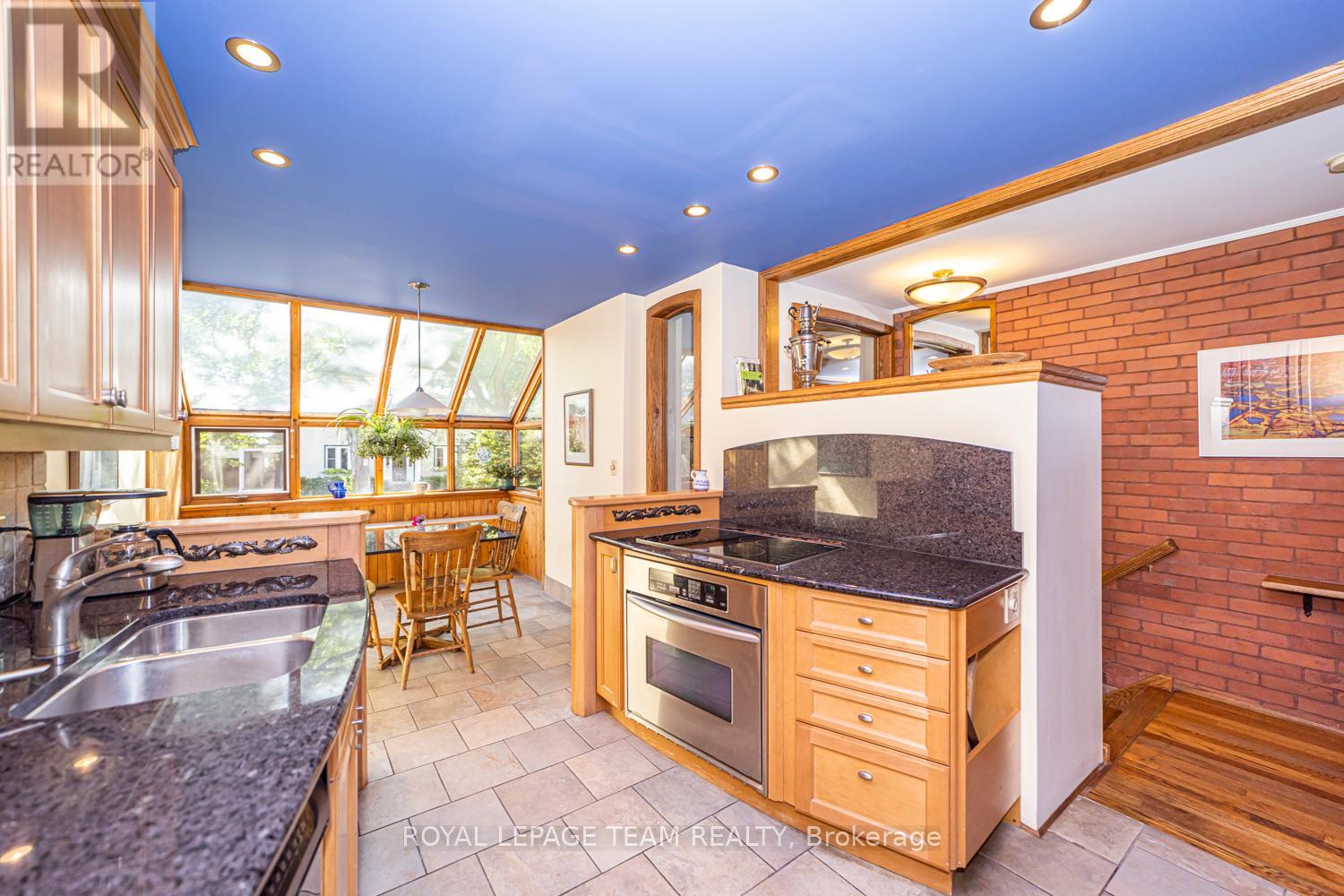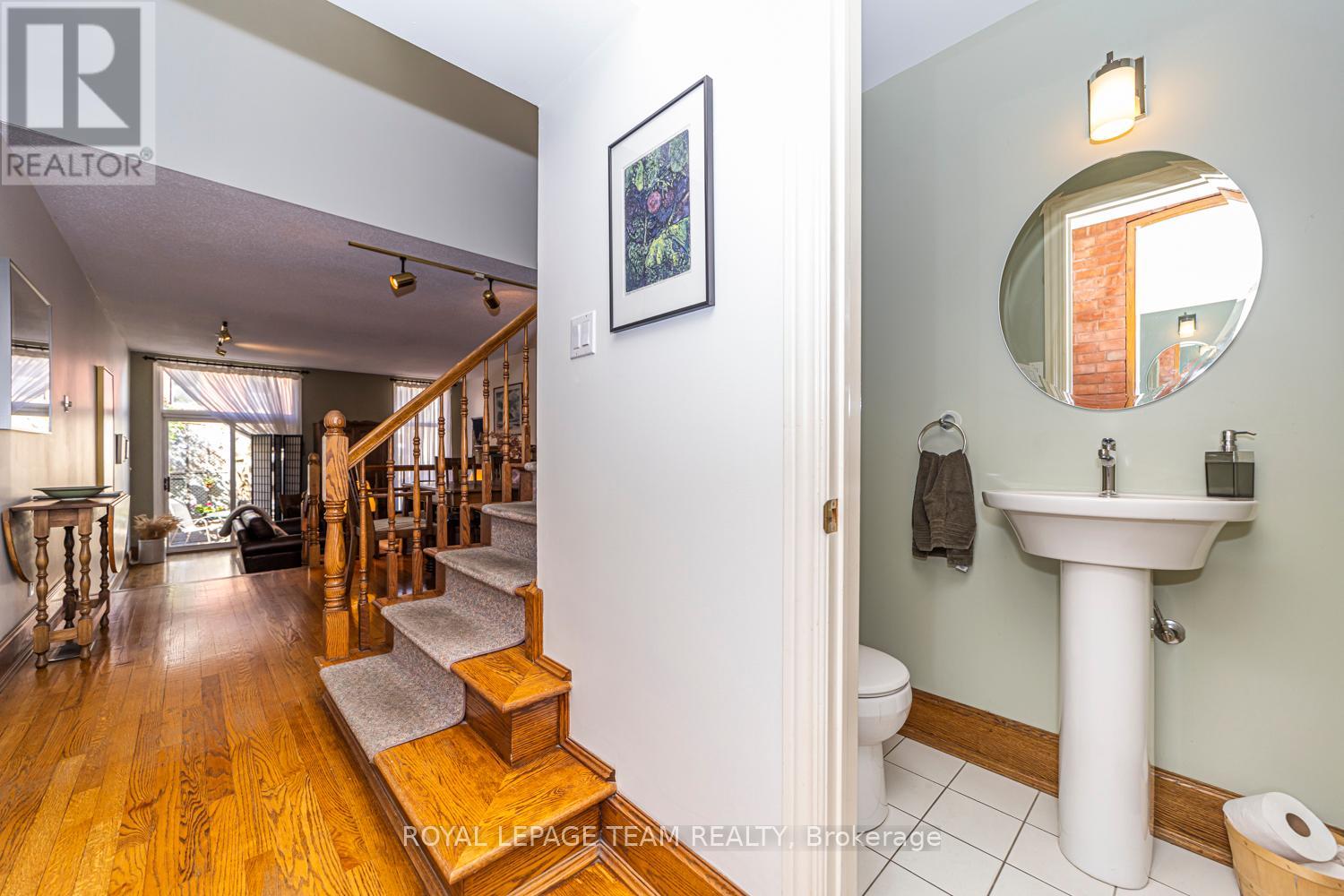3 卧室
3 浴室
壁炉
中央空调
风热取暖
$849,900
Experience the perfect blend of urban convenience and tranquil living on a serene, tree-lined street! This charming brick three-storey home, featuring an attached garage, boasts expansive principal rooms with soaring ceilings, making it an ideal space for entertaining. The modern kitchen is adorned with sleek stone countertops, generous storage, stainless steel appliances, and a bright eating area that enhances your morning coffee ritual. On the second floor, youll find two spacious bedrooms along with a full bathroom. The third floor is home to a stunning vaulted principal bedroom, complete with a beautifully renovated ensuite bath. The finished rec room provides versatile space suitable for a den, home gym, or playroom. Step outside to enjoy the private fenced garden patio or unwind on the second-floor deck, both perfect for outdoor relaxation. Located in the historic Sandy Hill area by the river, youll have convenient access to picturesque walking and cycling paths, as well as a short stroll to the vibrant restaurants and shops of Byward Market. (id:44758)
房源概要
|
MLS® Number
|
X11428795 |
|
房源类型
|
民宅 |
|
社区名字
|
4003 - Sandy Hill |
|
特征
|
Irregular Lot Size, Lane |
|
总车位
|
2 |
|
View Type
|
River View |
详 情
|
浴室
|
3 |
|
地上卧房
|
3 |
|
总卧房
|
3 |
|
公寓设施
|
Fireplace(s) |
|
赠送家电包括
|
Garage Door Opener Remote(s), 洗碗机, 烘干机, 微波炉, 冰箱, 炉子, 洗衣机 |
|
地下室进展
|
已装修 |
|
地下室类型
|
全完工 |
|
施工种类
|
附加的 |
|
空调
|
中央空调 |
|
外墙
|
砖 |
|
壁炉
|
有 |
|
Fireplace Total
|
1 |
|
地基类型
|
混凝土浇筑 |
|
客人卫生间(不包含洗浴)
|
1 |
|
供暖方式
|
天然气 |
|
供暖类型
|
压力热风 |
|
储存空间
|
3 |
|
类型
|
联排别墅 |
|
设备间
|
市政供水 |
车 位
土地
|
英亩数
|
无 |
|
污水道
|
Sanitary Sewer |
|
土地深度
|
98 Ft ,10 In |
|
土地宽度
|
16 Ft ,9 In |
|
不规则大小
|
16.81 X 98.84 Ft |
|
规划描述
|
R4ud[480] |
房 间
| 楼 层 |
类 型 |
长 度 |
宽 度 |
面 积 |
|
二楼 |
第二卧房 |
4.08 m |
3.13 m |
4.08 m x 3.13 m |
|
二楼 |
第三卧房 |
4.75 m |
4.38 m |
4.75 m x 4.38 m |
|
二楼 |
浴室 |
2.28 m |
2.04 m |
2.28 m x 2.04 m |
|
三楼 |
主卧 |
6.73 m |
5.06 m |
6.73 m x 5.06 m |
|
三楼 |
浴室 |
2.28 m |
2.01 m |
2.28 m x 2.01 m |
|
地下室 |
洗衣房 |
2.95 m |
2.47 m |
2.95 m x 2.47 m |
|
地下室 |
娱乐,游戏房 |
4.6 m |
3.81 m |
4.6 m x 3.81 m |
|
一楼 |
门厅 |
2.8 m |
1.4 m |
2.8 m x 1.4 m |
|
一楼 |
客厅 |
5.05 m |
4.6 m |
5.05 m x 4.6 m |
|
一楼 |
餐厅 |
4.7 m |
2.95 m |
4.7 m x 2.95 m |
|
一楼 |
厨房 |
6.18 m |
5.36 m |
6.18 m x 5.36 m |
设备间
https://www.realtor.ca/real-estate/27691465/b-595-besserer-street-ottawa-4003-sandy-hill
































