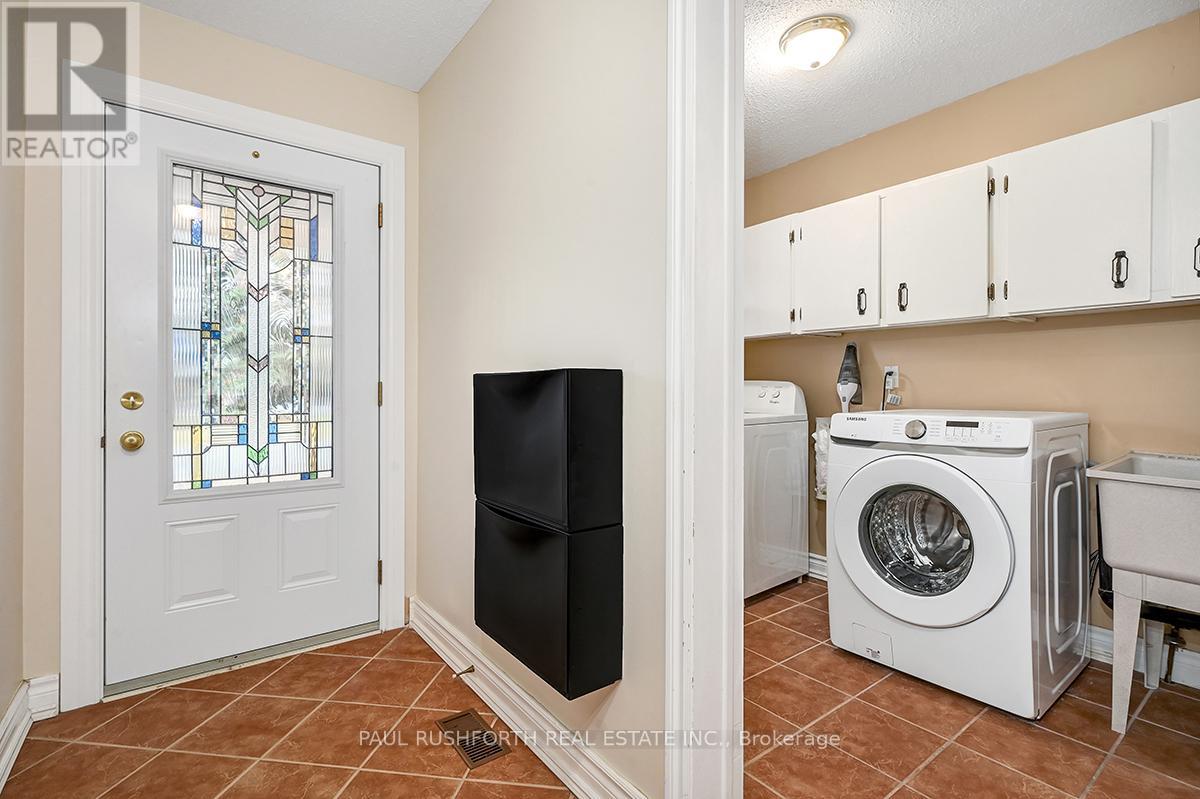5 卧室
3 浴室
壁炉
中央空调
风热取暖
$649,900
Welcome to 49 Foxfielda beautifully designed 4+1 bedroom home that combines functionality & location, ideal for family living. Situated close to parks,schools, public transit, & a variety of shopping & grocery options, this home provides unparalleled convenience. The main floor features hardwood flooring inthe dining & living areas, a charming gas fireplace, & an updated open-concept kitchen w/ granite countertops. Practicality is at the forefront w/ alaundry/mud room, powder room, front hall access to the garage, & patio doors opening to a private backyard. The 2nd floor offers 4 generously sizedbedrooms, each w/ ample closet space, including a primary suite w/ 2-pce ensuite, plus an updated 4-piece main bath. The expansive lower level boasts aversatile family room, ideal for recreation or remote work, along w/ a lge den suitable as an office or guest room. With its many updates & ideal location,this home is ready to impress! Some photos have been virtually staged. 24hr irrev. (id:44758)
房源概要
|
MLS® Number
|
X11438316 |
|
房源类型
|
民宅 |
|
社区名字
|
7702 - Barrhaven - Knollsbrook |
|
总车位
|
3 |
详 情
|
浴室
|
3 |
|
地上卧房
|
4 |
|
地下卧室
|
1 |
|
总卧房
|
5 |
|
地下室进展
|
已装修 |
|
地下室类型
|
全完工 |
|
施工种类
|
独立屋 |
|
空调
|
中央空调 |
|
外墙
|
砖 |
|
壁炉
|
有 |
|
地基类型
|
混凝土浇筑 |
|
客人卫生间(不包含洗浴)
|
2 |
|
供暖方式
|
天然气 |
|
供暖类型
|
压力热风 |
|
储存空间
|
2 |
|
类型
|
独立屋 |
|
设备间
|
市政供水 |
车 位
土地
|
英亩数
|
无 |
|
污水道
|
Sanitary Sewer |
|
土地深度
|
104 Ft ,3 In |
|
土地宽度
|
30 Ft ,2 In |
|
不规则大小
|
30.22 X 104.27 Ft |
房 间
| 楼 层 |
类 型 |
长 度 |
宽 度 |
面 积 |
|
二楼 |
卧室 |
2.9 m |
3.25 m |
2.9 m x 3.25 m |
|
二楼 |
卧室 |
3.43 m |
3.63 m |
3.43 m x 3.63 m |
|
二楼 |
卧室 |
2.9 m |
3.63 m |
2.9 m x 3.63 m |
|
二楼 |
主卧 |
4.06 m |
4.55 m |
4.06 m x 4.55 m |
|
一楼 |
餐厅 |
1.5 m |
1.83 m |
1.5 m x 1.83 m |
|
一楼 |
厨房 |
2.82 m |
4.32 m |
2.82 m x 4.32 m |
|
一楼 |
洗衣房 |
1.88 m |
2.65 m |
1.88 m x 2.65 m |
|
一楼 |
客厅 |
6.43 m |
3.63 m |
6.43 m x 3.63 m |
https://www.realtor.ca/real-estate/27693003/49-foxfield-drive-ottawa-7702-barrhaven-knollsbrook











































