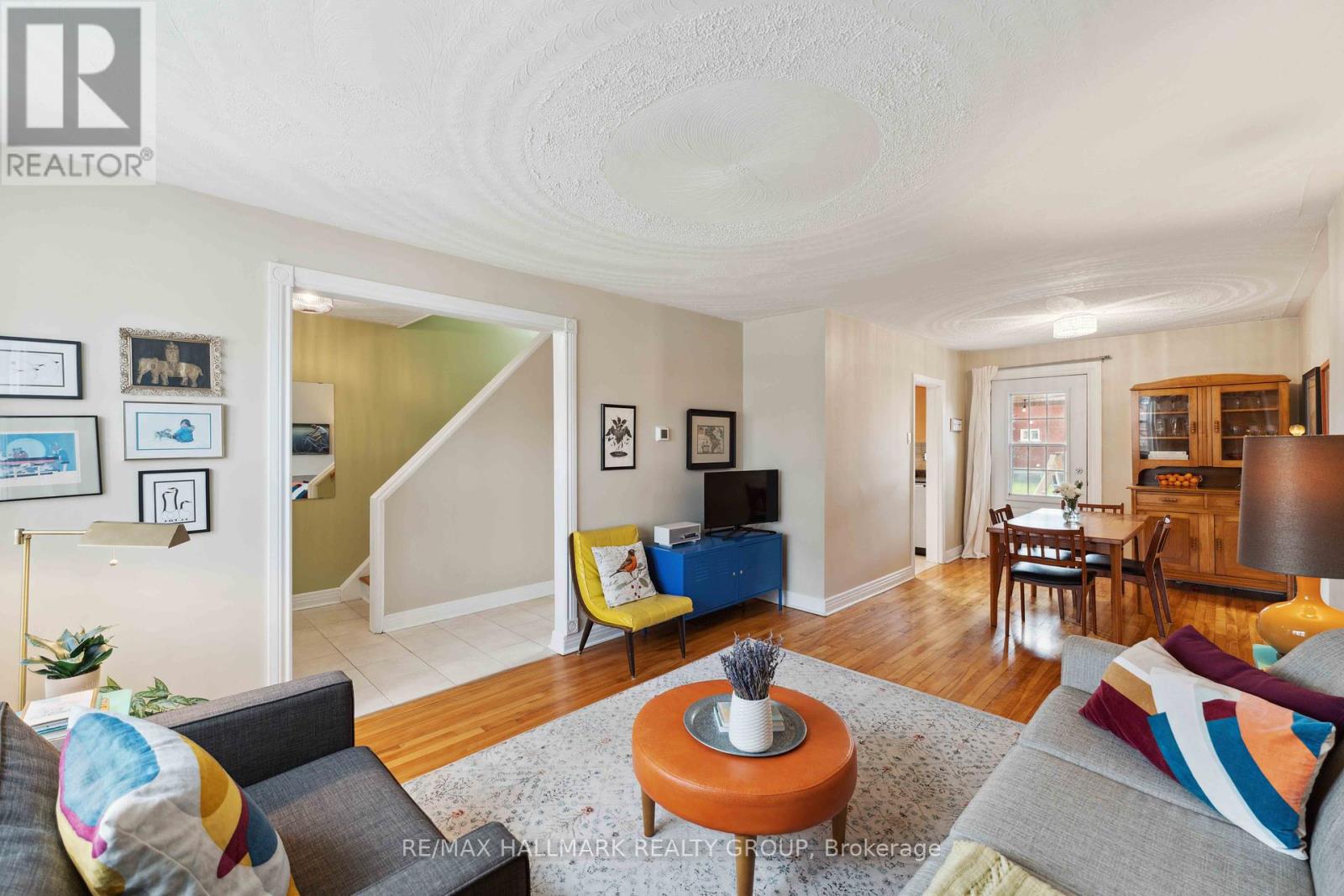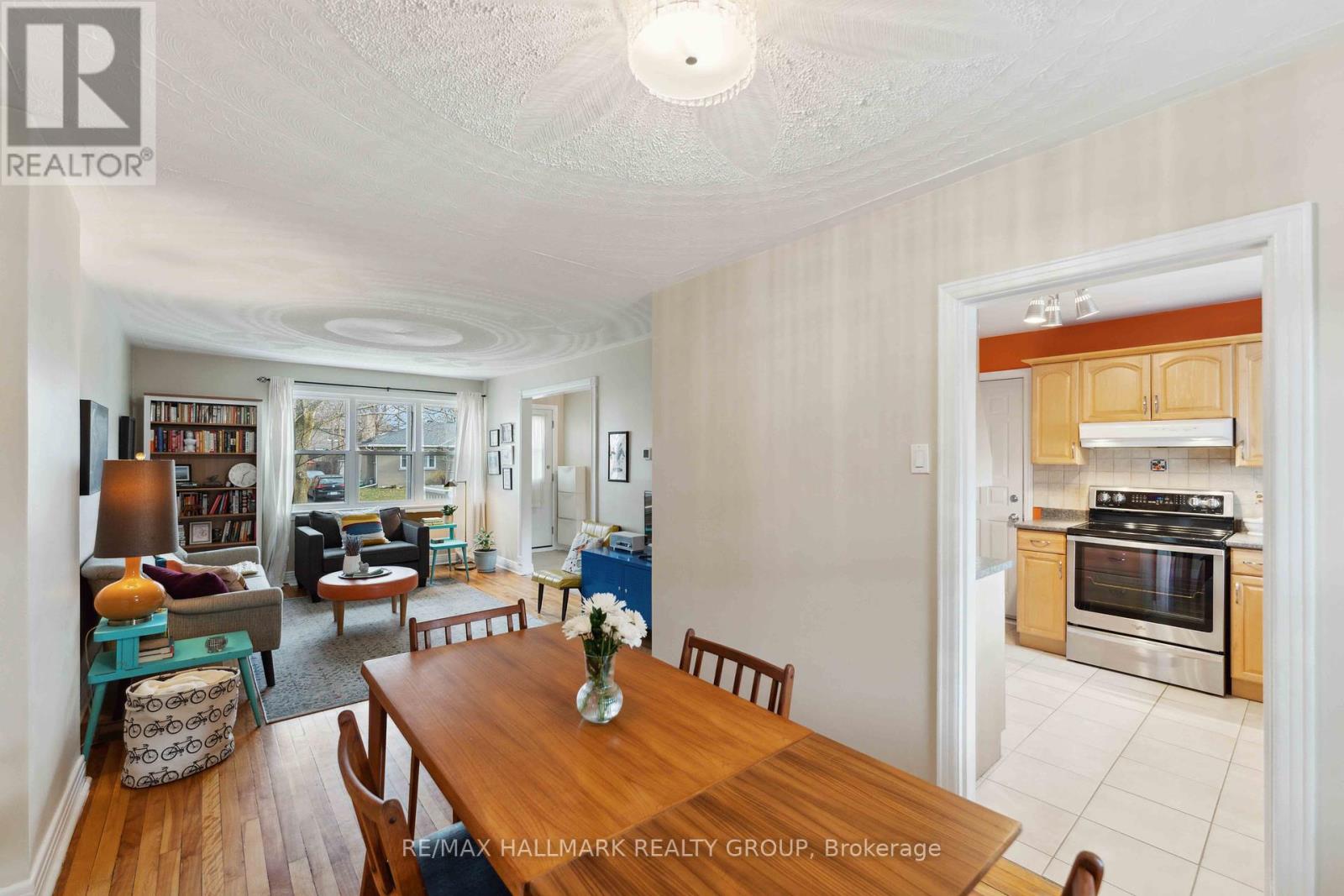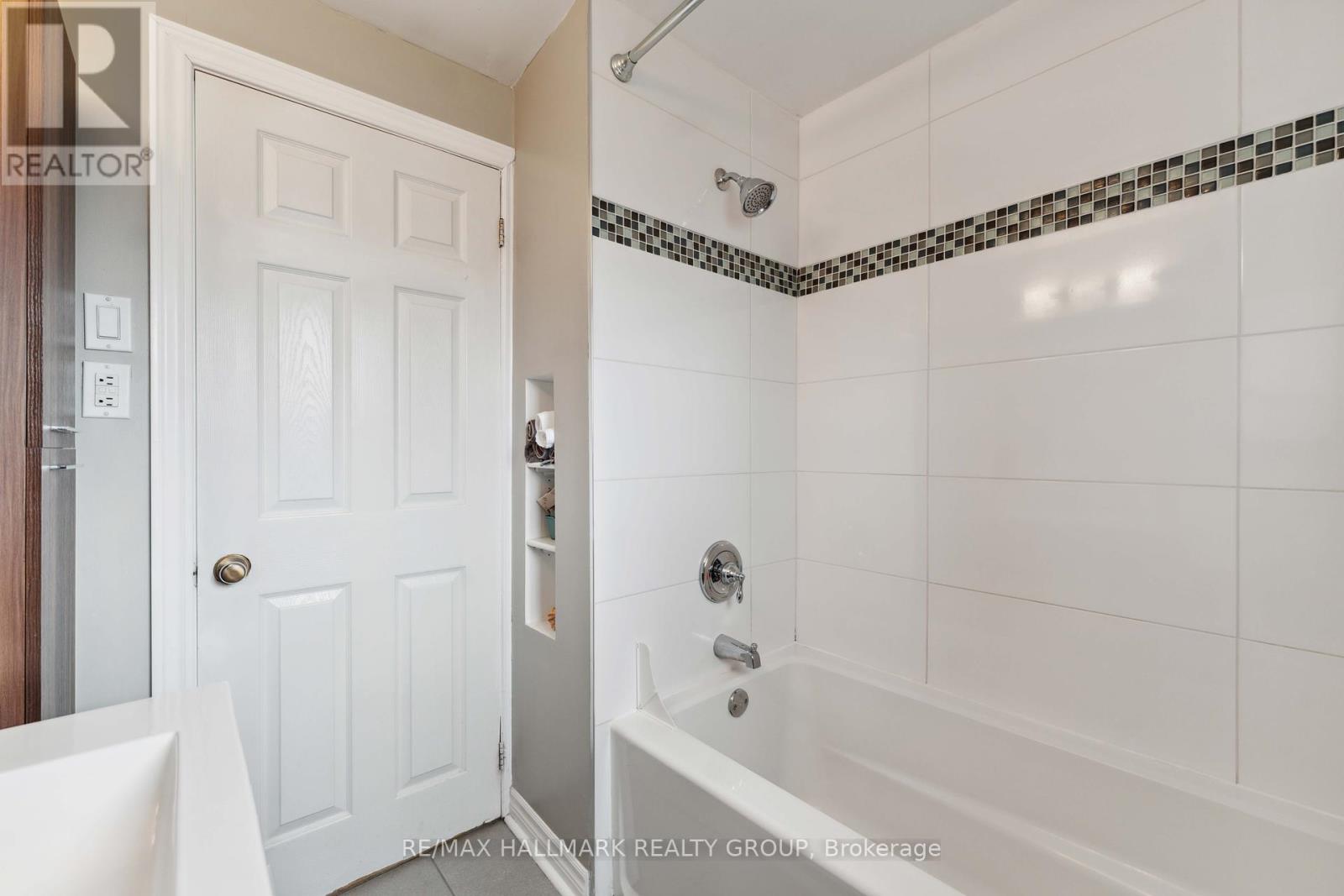3 卧室
2 浴室
中央空调
风热取暖
Landscaped
$589,000
This wonderful semi-detached home is situated on a mature and quiet street close to shopping and amenities, transit and quick access to downtown. The Heron Park Community Association is an active group that proudly maintains Kaladar Park and Heron Park with a new community centre under construction. There are various school options within a close walk or bus ride. The home features mid-century charm with hardwood flooring, an updated kitchen overlooking the backyard, a hardwood staircase leading to the second level with 3 bedrooms and a renovated main bathroom, and a finished basement with a rec room, second full bathroom, laundry room, workspace nook and a storage room addition. Boasting a huge rear covered deck overlooking the fenced yard, a detached garage, side-entrance mudroom, and updated windows, a/c, furnace and roof, this home is a true gem in the city, make it yours today! (id:44758)
房源概要
|
MLS® Number
|
X11438750 |
|
房源类型
|
民宅 |
|
社区名字
|
4602 - Heron Park |
|
设备类型
|
热水器 - Gas |
|
总车位
|
3 |
|
租赁设备类型
|
热水器 - Gas |
|
结构
|
Deck, 棚 |
详 情
|
浴室
|
2 |
|
地上卧房
|
3 |
|
总卧房
|
3 |
|
赠送家电包括
|
洗碗机, 烘干机, Hood 电扇, 冰箱, 炉子, 洗衣机 |
|
地下室进展
|
部分完成 |
|
地下室类型
|
N/a (partially Finished) |
|
施工种类
|
Semi-detached |
|
空调
|
中央空调 |
|
外墙
|
砖 |
|
地基类型
|
水泥 |
|
供暖方式
|
天然气 |
|
供暖类型
|
压力热风 |
|
储存空间
|
2 |
|
类型
|
独立屋 |
|
设备间
|
市政供水 |
车 位
土地
|
英亩数
|
无 |
|
Landscape Features
|
Landscaped |
|
污水道
|
Sanitary Sewer |
|
土地深度
|
103 Ft ,2 In |
|
土地宽度
|
35 Ft ,3 In |
|
不规则大小
|
35.31 X 103.21 Ft |
|
规划描述
|
R3a |
房 间
| 楼 层 |
类 型 |
长 度 |
宽 度 |
面 积 |
|
二楼 |
主卧 |
3.66 m |
3.5 m |
3.66 m x 3.5 m |
|
二楼 |
浴室 |
2.01 m |
1.98 m |
2.01 m x 1.98 m |
|
二楼 |
第二卧房 |
2.95 m |
2.68 m |
2.95 m x 2.68 m |
|
二楼 |
第三卧房 |
2.92 m |
2.65 m |
2.92 m x 2.65 m |
|
Lower Level |
浴室 |
1.79 m |
1.76 m |
1.79 m x 1.76 m |
|
Lower Level |
洗衣房 |
3.77 m |
2.34 m |
3.77 m x 2.34 m |
|
Lower Level |
家庭房 |
5.7 m |
3.54 m |
5.7 m x 3.54 m |
|
Lower Level |
其它 |
1.98 m |
1.28 m |
1.98 m x 1.28 m |
|
一楼 |
门厅 |
|
|
Measurements not available |
|
一楼 |
客厅 |
4.63 m |
3.47 m |
4.63 m x 3.47 m |
|
一楼 |
餐厅 |
2.68 m |
2.62 m |
2.68 m x 2.62 m |
|
一楼 |
厨房 |
3.29 m |
2.89 m |
3.29 m x 2.89 m |
设备间
https://www.realtor.ca/real-estate/27693131/2500-chasseur-avenue-ottawa-4602-heron-park































