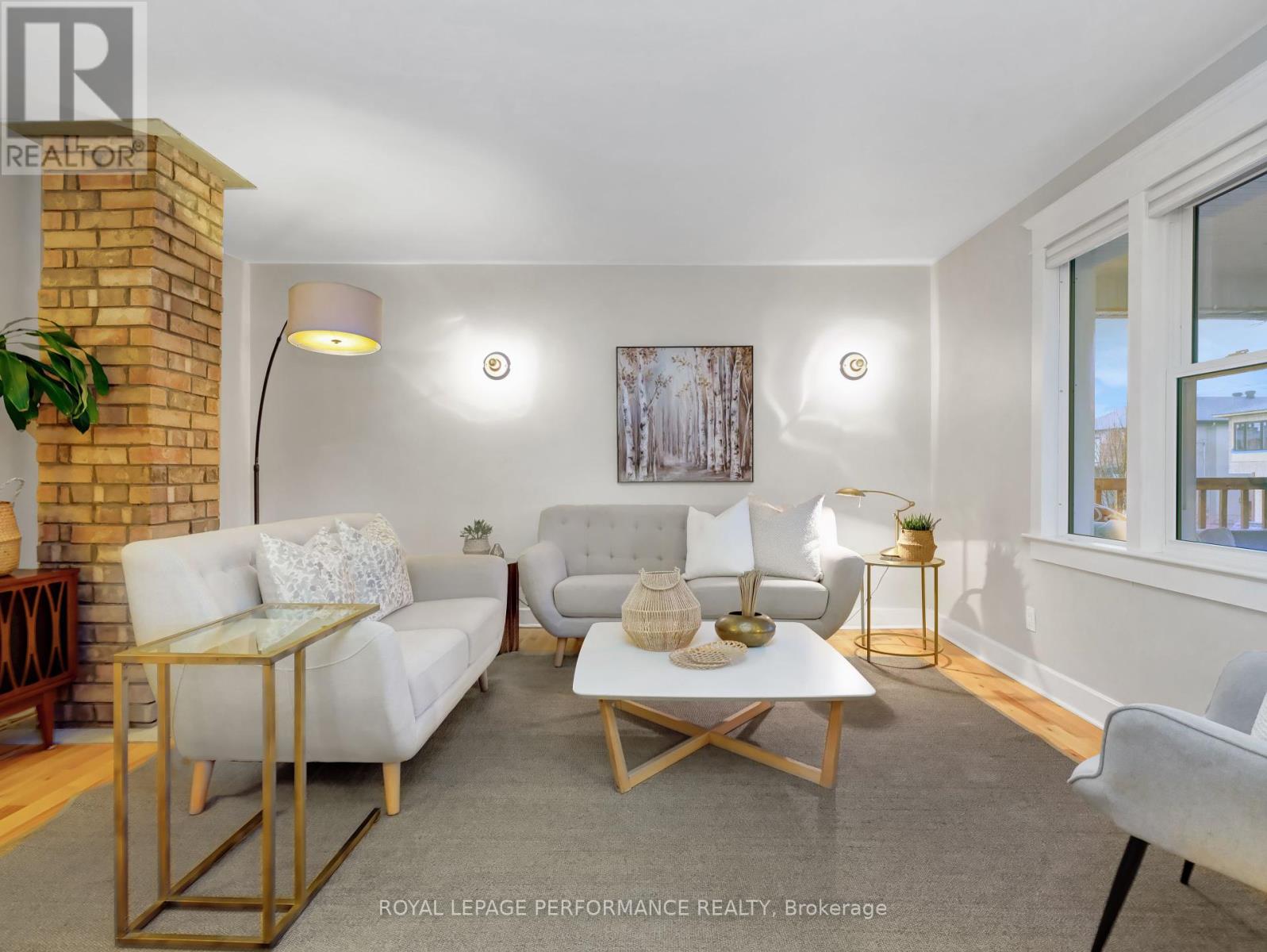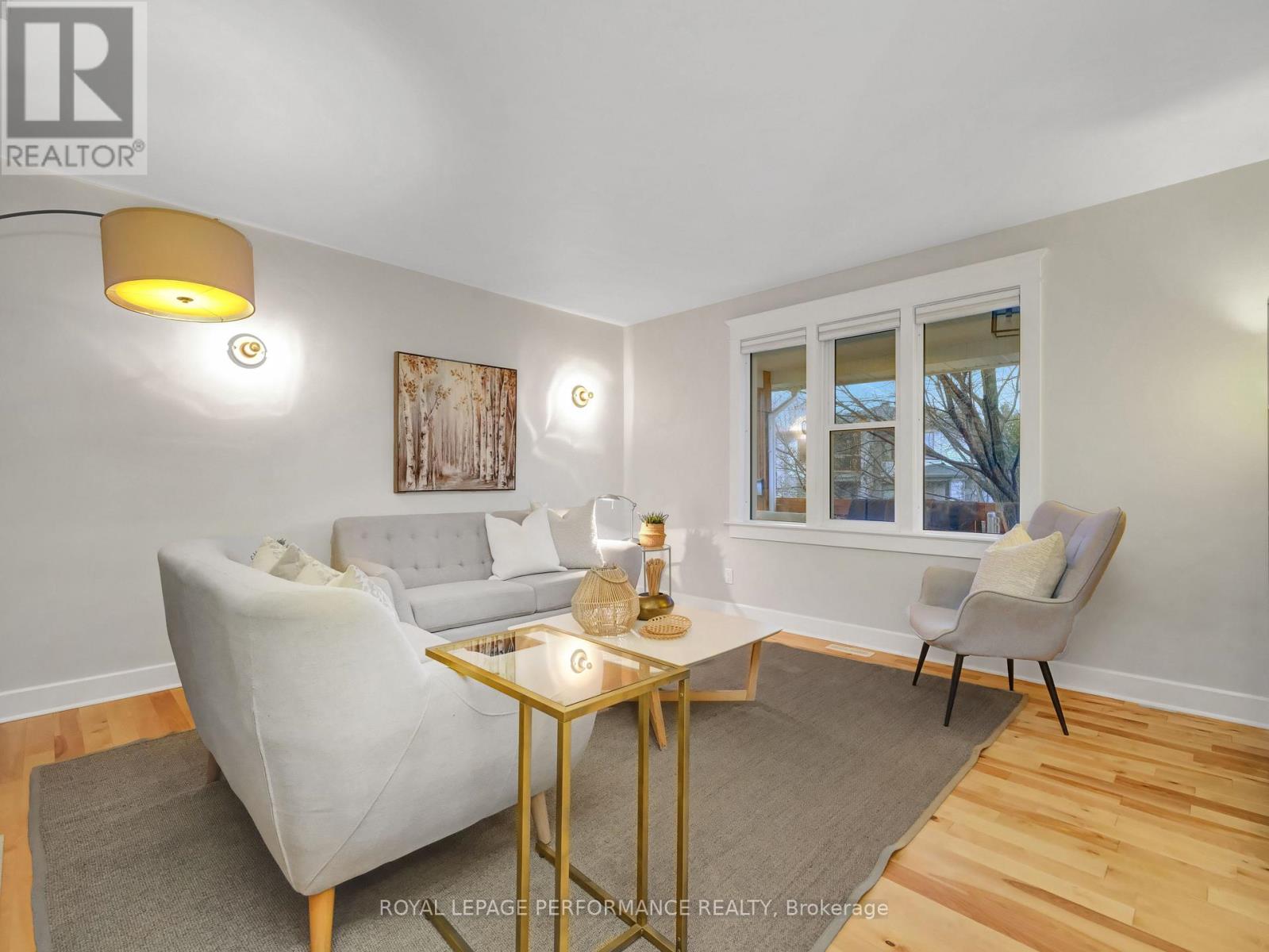4 卧室
2 浴室
平房
壁炉
中央空调
风热取暖
$684,000
Are you an urbanite looking for a completely renovated energy efficient home in the gentrifying community of Overbrook? Charming 4 bed/2 bath bungalow was extensively renovated in 2018 and features an ICF foundation with 9ft ceilings, new electrical, plumbing, exterior siding, windows/doors, hardwood floors, masonry heater fireplace, and most importantly, modern finishes and meticulous attention to detail throughout. The covered front porch leads to an oversized foyer/mud-room with wall-to-wall storage unit. Open-concept kitchen with custom cabinetry, breakfast bar, quartz countertops, ceramic backsplash, and stainless steel appliances. Dining-room with banquette and built-in storage. The spacious living room overlooks the front porch, and features an exposed chimney, designed to radiate heat from the fireplace below. South-facing bedroom on main floor with ceiling fan. Renovated 4 piece bathroom with soaker tub and sleek subway tile. The lower level is remarkably bright and airy thanks to 9ft ceilings and large windows above grade. Spacious family room with masonry heater wood-burning fireplace designed for cozy fires and secondary heat source to save on heating bills. Three additional well-proportioned bedrooms with tons of storage space. Updated full-bathroom with oversized vanity and soaker-tub. Spacious finished laundry room. Lower-level has direct access to outdoors which could be ideal for in-law suite, or for additional privacy. Fully-fenced south-facing backyard features an oversized deck ideal for entertaining, large shed for all of storage needs, garden beds, and outdoor fire-table. Easy access to 417, LRT at Tremblay Station, downtown core via footbridge to Sandy-Hill, Rideau Sports Centre, bicycle path network along Donald Street, and NCC Park along the Rideau River. Pre-listing inspection on file. Total utilities for last 12 months: Enbridge: $598.14; Hydro: $940.22; Water/Sewer: $641.85. Flexible closing. 24h irrevocable on all offers. **** EXTRAS **** Furnace 2014, A/C 2016, Roof 2018, On-Demand Hot Water Heater (owned) 2016, Major renovation completed in 2018 including ICF foundation, electrical, plumbing, siding, front/back porch, wood-burning masonry heater as secondary heat source. (id:44758)
Open House
此属性有开放式房屋!
开始于:
2:00 pm
结束于:
4:00 pm
房源概要
|
MLS® Number
|
X11439142 |
|
房源类型
|
民宅 |
|
社区名字
|
3502 - Overbrook/Castle Heights |
|
特征
|
Flat Site, 无地毯 |
|
总车位
|
3 |
|
结构
|
Deck |
详 情
|
浴室
|
2 |
|
地上卧房
|
1 |
|
地下卧室
|
3 |
|
总卧房
|
4 |
|
公寓设施
|
Fireplace(s) |
|
赠送家电包括
|
Water Heater - Tankless, Water Heater, 洗碗机, 烘干机, 冰箱, Storage Shed, 炉子, 洗衣机, 窗帘 |
|
建筑风格
|
平房 |
|
地下室进展
|
已装修 |
|
地下室类型
|
全完工 |
|
施工种类
|
独立屋 |
|
空调
|
中央空调 |
|
外墙
|
木头 |
|
Fire Protection
|
Smoke Detectors |
|
壁炉
|
有 |
|
Fireplace Total
|
1 |
|
Flooring Type
|
Hardwood |
|
地基类型
|
Insulated 混凝土 Forms |
|
供暖方式
|
天然气 |
|
供暖类型
|
压力热风 |
|
储存空间
|
1 |
|
类型
|
独立屋 |
|
设备间
|
市政供水 |
车 位
土地
|
英亩数
|
无 |
|
围栏类型
|
Fenced Yard |
|
污水道
|
Sanitary Sewer |
|
土地深度
|
99 Ft |
|
土地宽度
|
48 Ft |
|
不规则大小
|
48 X 99 Ft |
|
规划描述
|
R3m |
房 间
| 楼 层 |
类 型 |
长 度 |
宽 度 |
面 积 |
|
Lower Level |
洗衣房 |
2.74 m |
2.08 m |
2.74 m x 2.08 m |
|
Lower Level |
设备间 |
2.74 m |
1.64 m |
2.74 m x 1.64 m |
|
Lower Level |
第二卧房 |
3.97 m |
3.17 m |
3.97 m x 3.17 m |
|
Lower Level |
第三卧房 |
3.85 m |
3.03 m |
3.85 m x 3.03 m |
|
Lower Level |
Bedroom 4 |
3.78 m |
2.64 m |
3.78 m x 2.64 m |
|
Lower Level |
家庭房 |
5.01 m |
3.74 m |
5.01 m x 3.74 m |
|
一楼 |
门厅 |
4.53 m |
2.1 m |
4.53 m x 2.1 m |
|
一楼 |
客厅 |
4.57 m |
4.3 m |
4.57 m x 4.3 m |
|
一楼 |
餐厅 |
3.21 m |
2.94 m |
3.21 m x 2.94 m |
|
一楼 |
厨房 |
4.7 m |
4.18 m |
4.7 m x 4.18 m |
|
一楼 |
浴室 |
2.04 m |
1.46 m |
2.04 m x 1.46 m |
|
一楼 |
主卧 |
3.21 m |
2.84 m |
3.21 m x 2.84 m |
设备间
https://www.realtor.ca/real-estate/27693132/156-prince-albert-street-ottawa-3502-overbrookcastle-heights











































