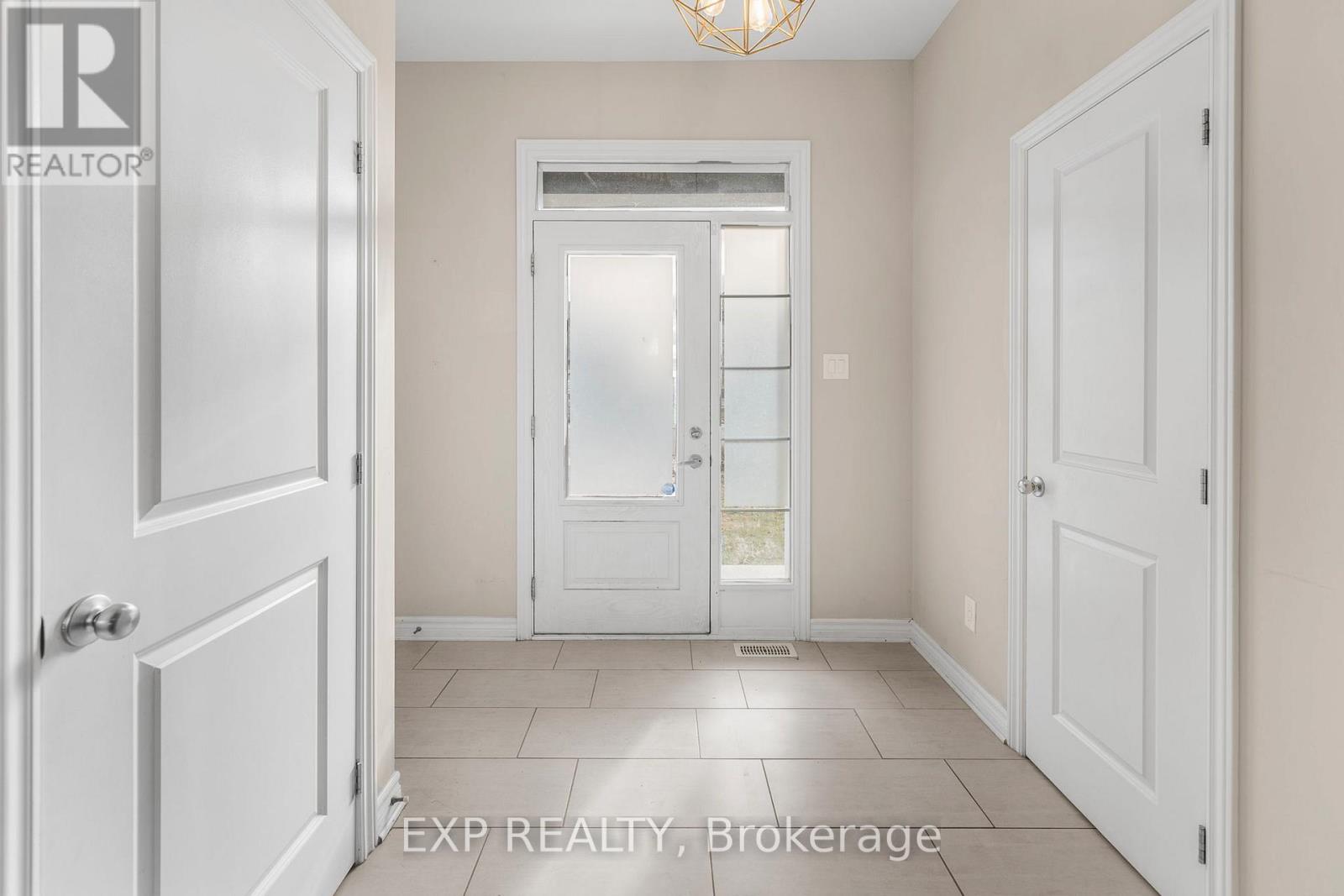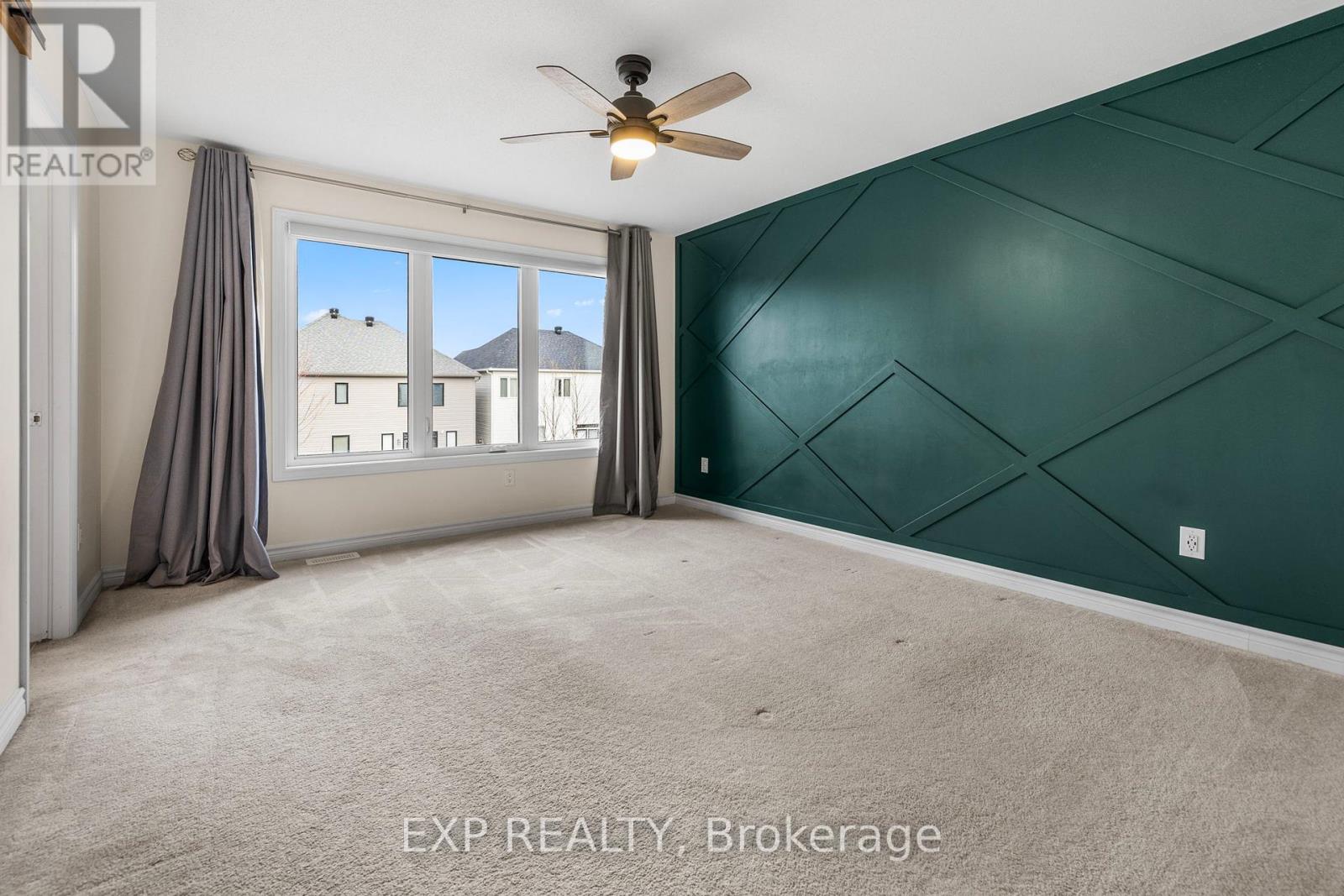3 卧室
3 浴室
壁炉
中央空调
风热取暖
$3,000 Monthly
Welcome to this meticulously maintained and beautifully detached home that perfectly blends style, functionality, and modern living! The main floor offers a thoughtfully crafted layout, starting with a welcoming foyer leading to a cozy den, ideal for a home office or a quiet retreat. The open-concept design seamlessly connects the kitchen, dining area, and great room, making it an entertainers dream. The great room features a TV-ready wall, providing a sleek and convenient setup for your entertainment needs. The kitchen is equipped with ample cabinetry, modern appliances, and a functional island with a breakfast bar, while a convenient powder room completes the main floor.Upstairs, the primary bedroom serves as a luxurious retreat, featuring a spacious walk-in closet and a private ensuite with elegant finishes. Two additional generously sized bedrooms provide comfort and share a well-appointed main bathroom, perfect for family living.The fully finished lower level adds incredible versatility with a spacious recreation room, ideal for gatherings, entertainment, or a cozy family space.Outside, the property shines with an extended interlocked driveway, offering extra parking for multiple vehicles, and a fully fenced, generously sized backyard perfect for outdoor activities, gardening, or simply relaxing in privacy.Note: No pets preferred ** This is a linked property.** (id:44758)
房源概要
|
MLS® Number
|
X11822566 |
|
房源类型
|
民宅 |
|
社区名字
|
8203 - Stittsville (South) |
|
特征
|
Paved Yard |
|
总车位
|
5 |
详 情
|
浴室
|
3 |
|
地上卧房
|
3 |
|
总卧房
|
3 |
|
公寓设施
|
Fireplace(s) |
|
赠送家电包括
|
洗碗机, 烘干机, Hood 电扇, 冰箱, 炉子, 洗衣机 |
|
地下室进展
|
已装修 |
|
地下室类型
|
N/a (finished) |
|
施工种类
|
独立屋 |
|
空调
|
中央空调 |
|
外墙
|
砖, 混凝土 |
|
壁炉
|
有 |
|
地基类型
|
混凝土 |
|
客人卫生间(不包含洗浴)
|
1 |
|
供暖方式
|
天然气 |
|
供暖类型
|
压力热风 |
|
储存空间
|
2 |
|
类型
|
独立屋 |
|
设备间
|
市政供水 |
车 位
土地
房 间
| 楼 层 |
类 型 |
长 度 |
宽 度 |
面 积 |
|
二楼 |
主卧 |
3.8405 m |
4.3282 m |
3.8405 m x 4.3282 m |
|
二楼 |
浴室 |
|
|
Measurements not available |
|
二楼 |
第二卧房 |
3.048 m |
3.048 m |
3.048 m x 3.048 m |
|
二楼 |
第三卧房 |
3.048 m |
3.3528 m |
3.048 m x 3.3528 m |
|
二楼 |
浴室 |
|
|
Measurements not available |
|
地下室 |
娱乐,游戏房 |
4.1453 m |
3.9624 m |
4.1453 m x 3.9624 m |
|
一楼 |
浴室 |
|
|
Measurements not available |
|
一楼 |
衣帽间 |
3.38 m |
2.7432 m |
3.38 m x 2.7432 m |
|
一楼 |
厨房 |
3.2614 m |
3.3528 m |
3.2614 m x 3.3528 m |
|
一楼 |
Eating Area |
3.2614 m |
2.4384 m |
3.2614 m x 2.4384 m |
|
一楼 |
大型活动室 |
3.535 m |
4.2672 m |
3.535 m x 4.2672 m |
设备间
https://www.realtor.ca/real-estate/27700591/206-kimpton-drive-ottawa-8203-stittsville-south



















