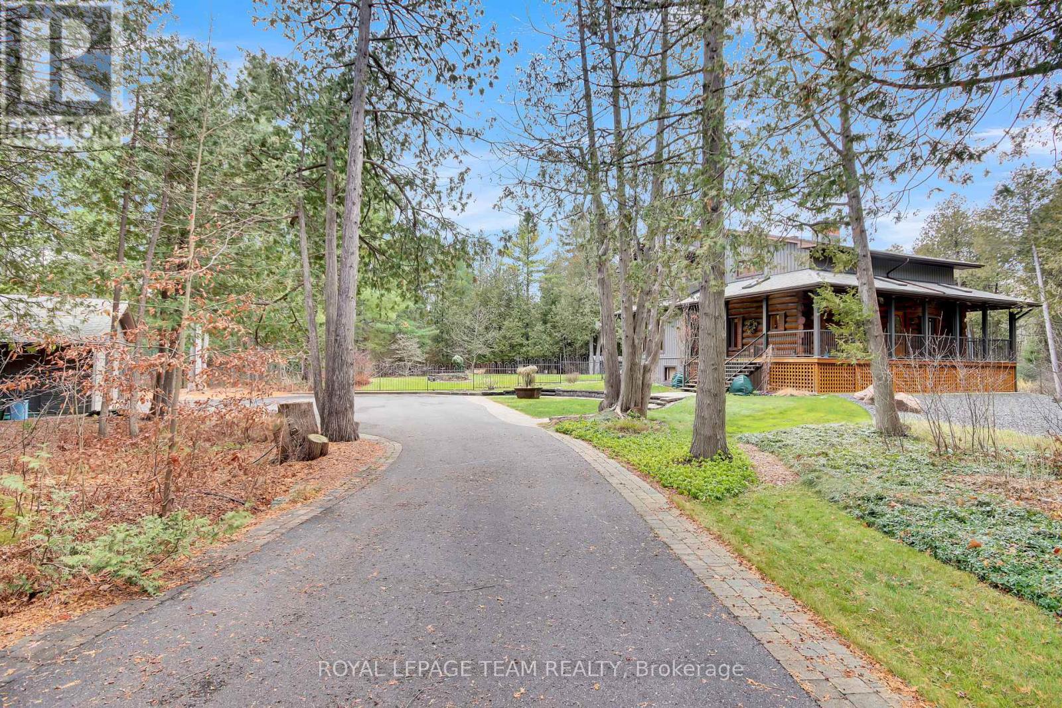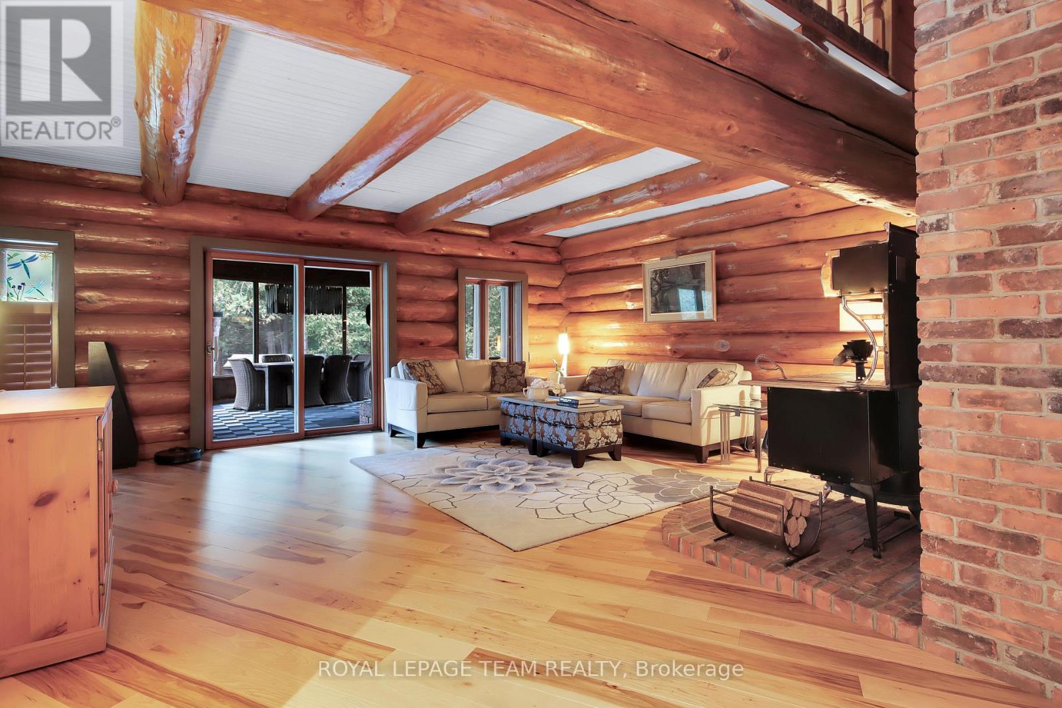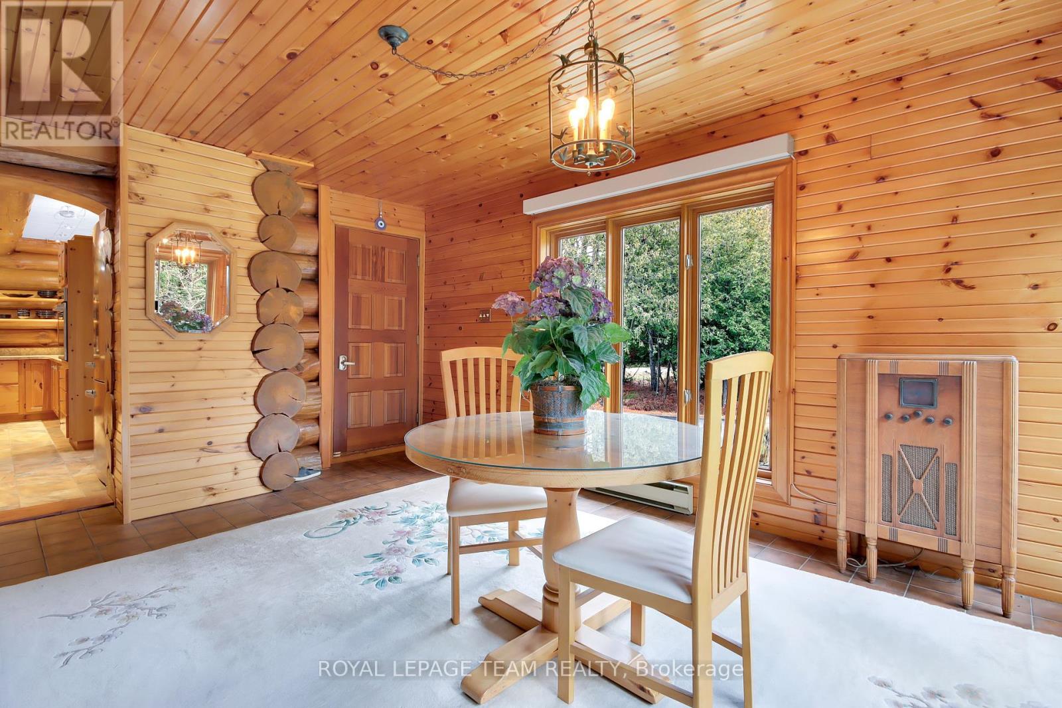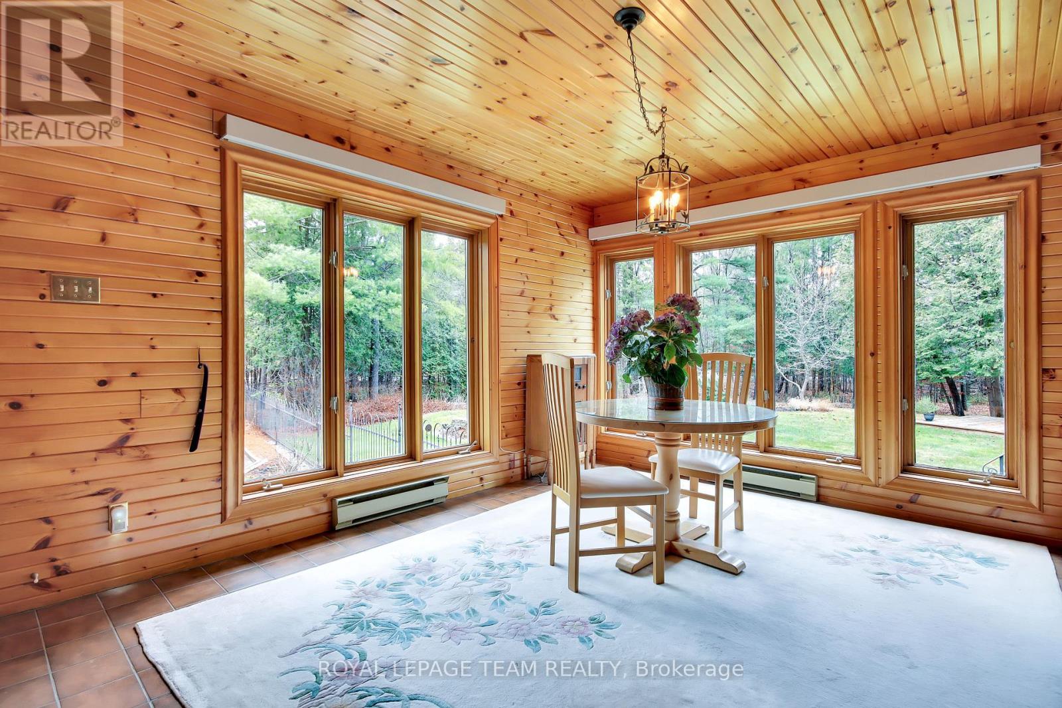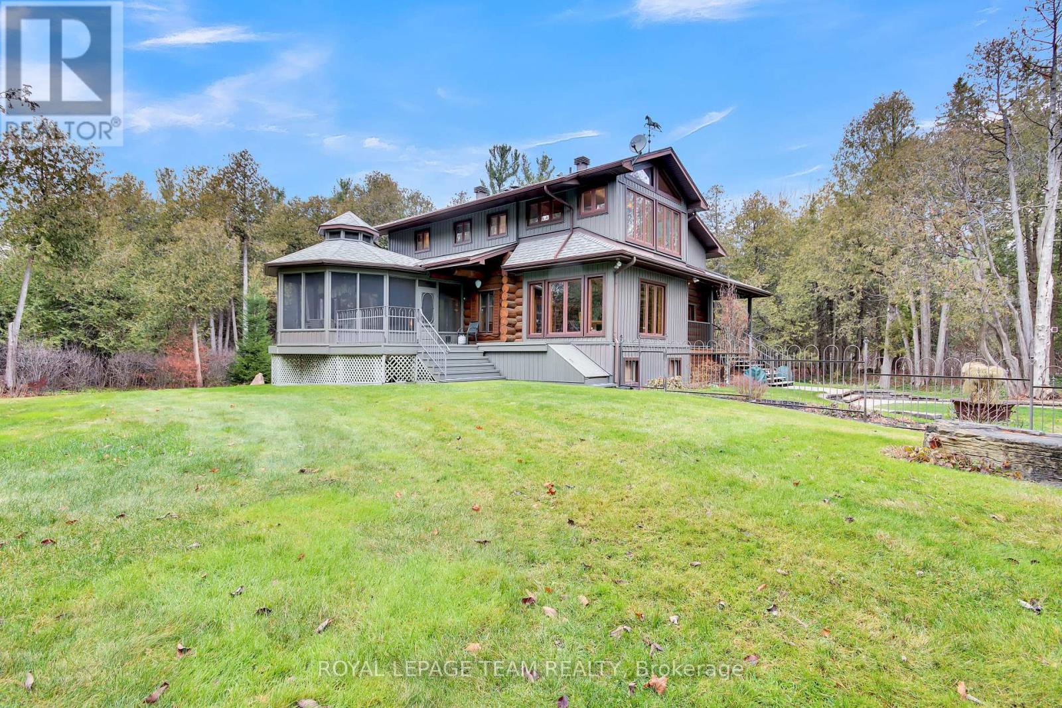3 卧室
2 浴室
壁炉
中央空调
Heat Pump
$1,050,000
1 Lucas Lane. Stunning log home with a wrap around porch. Privacy ensured with manicured, wooded lot. Well appointed kitchen with pine cabinetry offering a food pantry, upgraded granite counters, including a prep island, with a breakfast bar. Tile floors added in 2013. High end appliances are included. Large cozy living room with hand scraped hickory hardwood flooring, tongue & groove ceiling, and a Margin Gem stove. Patio doors lead to the large, screened room with vaulted ceilings. Two story dining room with reclaimed brick fireplace for entertaining. Unique petrified wood sink in the powder room. Pine staircase and railings lead you upstairs to second level. Large primary bedroom with a large, private sitting room and access to the main bathroom. Main bath boasts double sinks, separate shower, and claw foot tub. Note: Wall was removed between 2nd & 3rd bedroom, but buyer could reinstate. Detached double garage, gazebo, fenced yard. Easily work from home with fibre highspeed internet. Geothermal Furnace / heat pump added 2009 and regularly serviced. Hydro for heating and air conditioning is approximately $1,000/year. Roof shingles approximately 10 years ago with 40-year shingles. Irrigation system as-is. 200-amp electrical service. Perfect workshop area located off furnace room for the hobbyist. Enjoy the peaceful lifestyle of country living with the convenience of having Stittsville just 10 minutes away. 24 Hour irrevocable on all offers. (id:44758)
房源概要
|
MLS® Number
|
X11823626 |
|
房源类型
|
民宅 |
|
社区名字
|
8207 - Remainder of Stittsville & Area |
|
总车位
|
12 |
|
结构
|
棚 |
详 情
|
浴室
|
2 |
|
地上卧房
|
2 |
|
地下卧室
|
1 |
|
总卧房
|
3 |
|
赠送家电包括
|
Water Softener, Water Treatment, 洗碗机, 烘干机, Garage Door Opener, 烤箱, Range, 冰箱, 洗衣机 |
|
地下室进展
|
已装修 |
|
地下室类型
|
全完工 |
|
施工种类
|
独立屋 |
|
空调
|
中央空调 |
|
外墙
|
Log |
|
Fire Protection
|
报警系统, Smoke Detectors |
|
壁炉
|
有 |
|
地基类型
|
混凝土 |
|
客人卫生间(不包含洗浴)
|
1 |
|
供暖类型
|
Heat Pump |
|
储存空间
|
2 |
|
类型
|
独立屋 |
车 位
土地
|
入口类型
|
Year-round Access |
|
英亩数
|
无 |
|
污水道
|
Septic System |
|
土地深度
|
181 Ft ,7 In |
|
土地宽度
|
377 Ft ,11 In |
|
不规则大小
|
377.92 X 181.66 Ft |
|
规划描述
|
Rr2 |
房 间
| 楼 层 |
类 型 |
长 度 |
宽 度 |
面 积 |
|
二楼 |
主卧 |
5.7 m |
4.09 m |
5.7 m x 4.09 m |
|
二楼 |
起居室 |
4.58 m |
3.82 m |
4.58 m x 3.82 m |
|
二楼 |
第二卧房 |
5.4 m |
3 m |
5.4 m x 3 m |
|
Lower Level |
洗衣房 |
3 m |
2.75 m |
3 m x 2.75 m |
|
Lower Level |
娱乐,游戏房 |
4.62 m |
3.87 m |
4.62 m x 3.87 m |
|
Lower Level |
第三卧房 |
4.13 m |
3.37 m |
4.13 m x 3.37 m |
|
Lower Level |
Workshop |
4.67 m |
3.8 m |
4.67 m x 3.8 m |
|
一楼 |
客厅 |
5.62 m |
5.29 m |
5.62 m x 5.29 m |
|
一楼 |
餐厅 |
4.38 m |
3.37 m |
4.38 m x 3.37 m |
|
一楼 |
厨房 |
5.69 m |
4.6 m |
5.69 m x 4.6 m |
|
一楼 |
Eating Area |
4.33 m |
3.69 m |
4.33 m x 3.69 m |
|
一楼 |
Sunroom |
5.7 m |
4.6 m |
5.7 m x 4.6 m |
https://www.realtor.ca/real-estate/27701198/1-lucas-lane-ottawa-8207-remainder-of-stittsville-area


