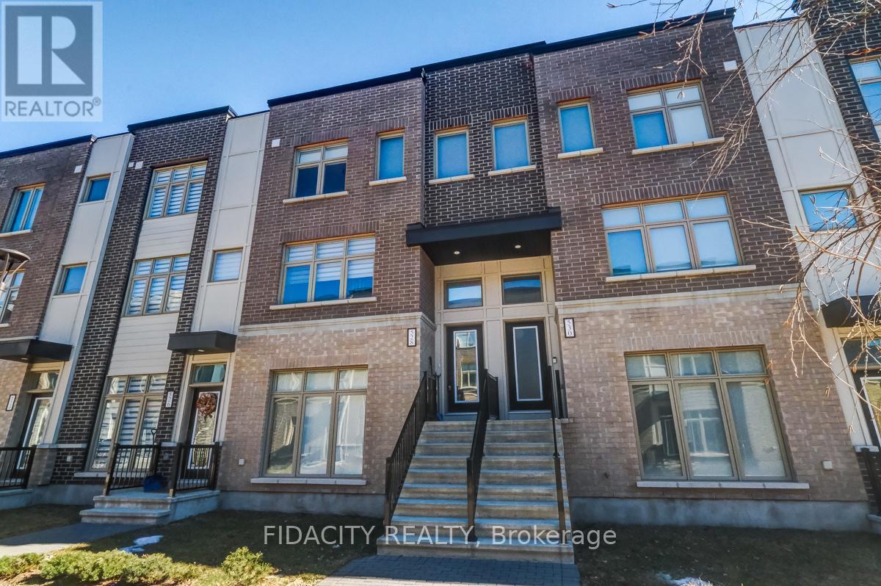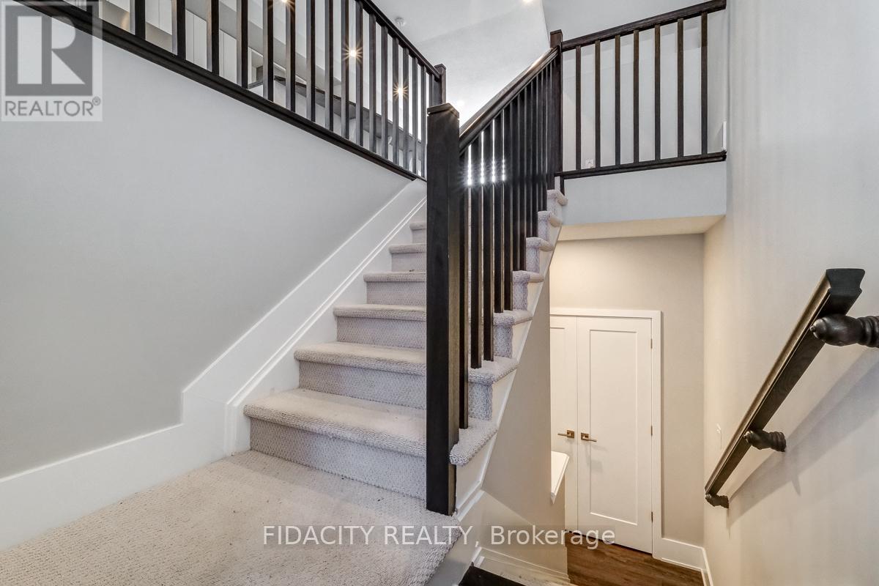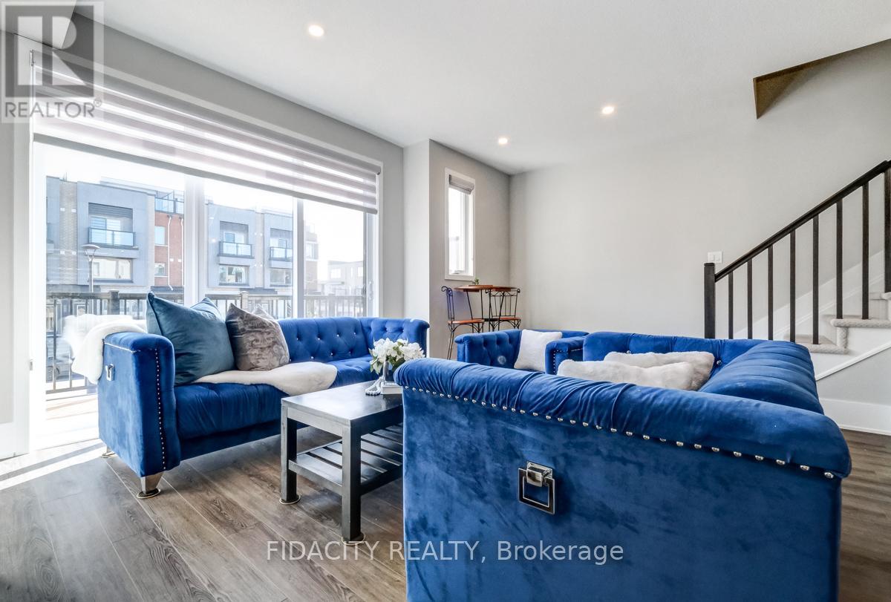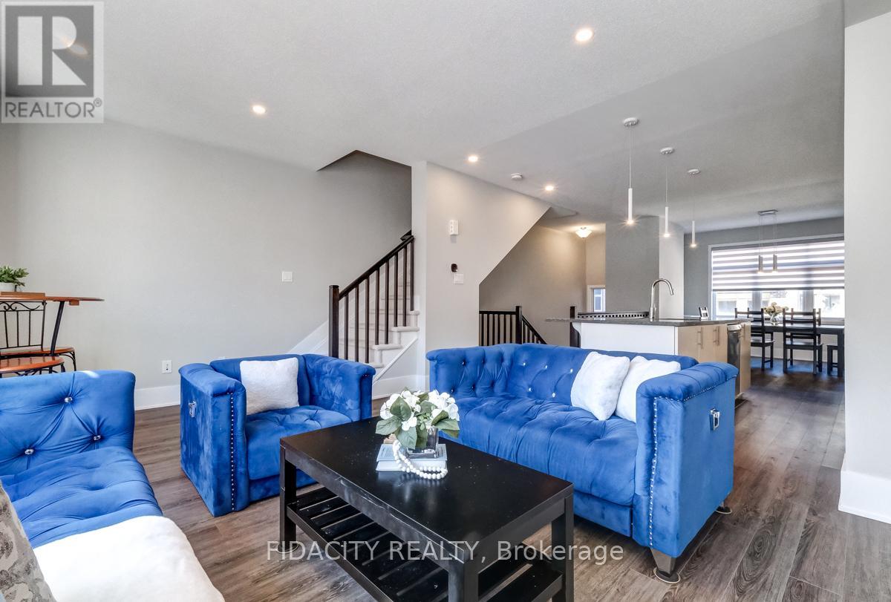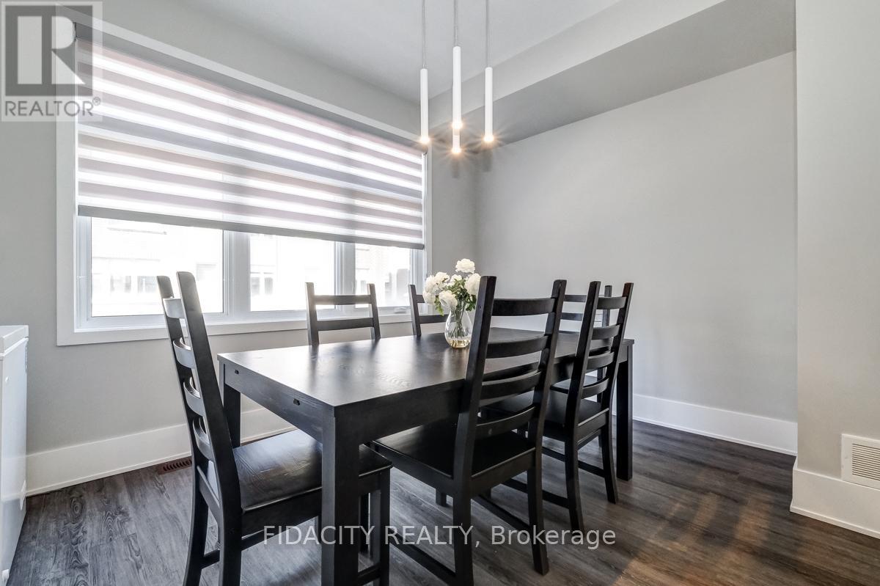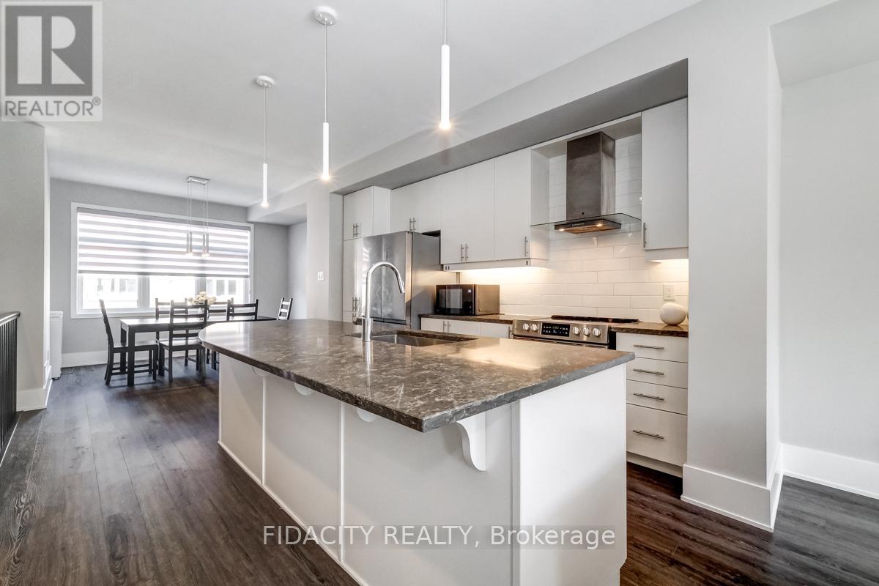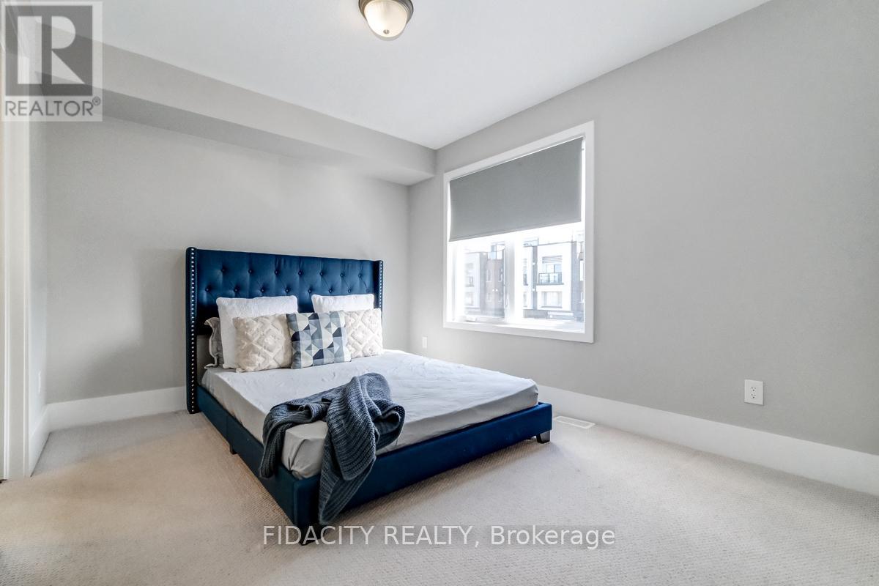4 卧室
3 浴室
0 - 699 sqft
中央空调
风热取暖
$679,000管理费,Parcel of Tied Land
$170 每月
looring: Tile, Welcome to 528 OZAWA PVT in the sought-after Wateridge Village neighborhood. This stunning 4-bedroom, 3-bathroom, DOUBLE car garage townhome boasts a ton of builder upgrades and offers three levels of impeccable living space. The open-concept second floor showcases soaring 9-foot ceilings, a spacious living/dining area with a walkout balcony, and an upgraded kitchen adorned with a large island, quartz countertops, and high-end appliances. Ascend to the upper level to find a sprawling primary bedroom with a walk-in closet and ensuite bathroom, along with two additional bedrooms, another full bathroom, and a conveniently placed laundry room. The first floor level presents a fourth bedroom or home office with a full bathroom and garage access. Ideally situated near schools, shopping, and dining, this exceptional townhome awaits your arrival. Book your showing today and make this beautiful and spacious abode your new haven! (id:44758)
房源概要
|
MLS® Number
|
X11824221 |
|
房源类型
|
民宅 |
|
社区名字
|
3104 - CFB Rockcliffe and Area |
|
总车位
|
2 |
详 情
|
浴室
|
3 |
|
地上卧房
|
4 |
|
总卧房
|
4 |
|
Age
|
0 To 5 Years |
|
赠送家电包括
|
洗碗机, 烘干机, Hood 电扇, 炉子, 洗衣机, 冰箱 |
|
施工种类
|
附加的 |
|
空调
|
中央空调 |
|
外墙
|
砖, 乙烯基壁板 |
|
地基类型
|
混凝土浇筑 |
|
供暖方式
|
天然气 |
|
供暖类型
|
压力热风 |
|
储存空间
|
3 |
|
内部尺寸
|
0 - 699 Sqft |
|
类型
|
联排别墅 |
|
设备间
|
市政供水 |
车 位
土地
|
英亩数
|
无 |
|
污水道
|
Sanitary Sewer |
|
土地深度
|
60 Ft |
|
土地宽度
|
19 Ft |
|
不规则大小
|
19 X 60 Ft |
房 间
| 楼 层 |
类 型 |
长 度 |
宽 度 |
面 积 |
|
二楼 |
客厅 |
7 m |
3.86 m |
7 m x 3.86 m |
|
二楼 |
餐厅 |
3.7 m |
2.54 m |
3.7 m x 2.54 m |
|
三楼 |
卧室 |
5.79 m |
3.68 m |
5.79 m x 3.68 m |
|
三楼 |
第二卧房 |
2.79 m |
4.08 m |
2.79 m x 4.08 m |
|
三楼 |
第三卧房 |
2.89 m |
4.08 m |
2.89 m x 4.08 m |
|
Lower Level |
Bedroom 4 |
3.68 m |
3.58 m |
3.68 m x 3.58 m |
https://www.realtor.ca/real-estate/27703103/528-ozawa-ottawa-3104-cfb-rockcliffe-and-area



