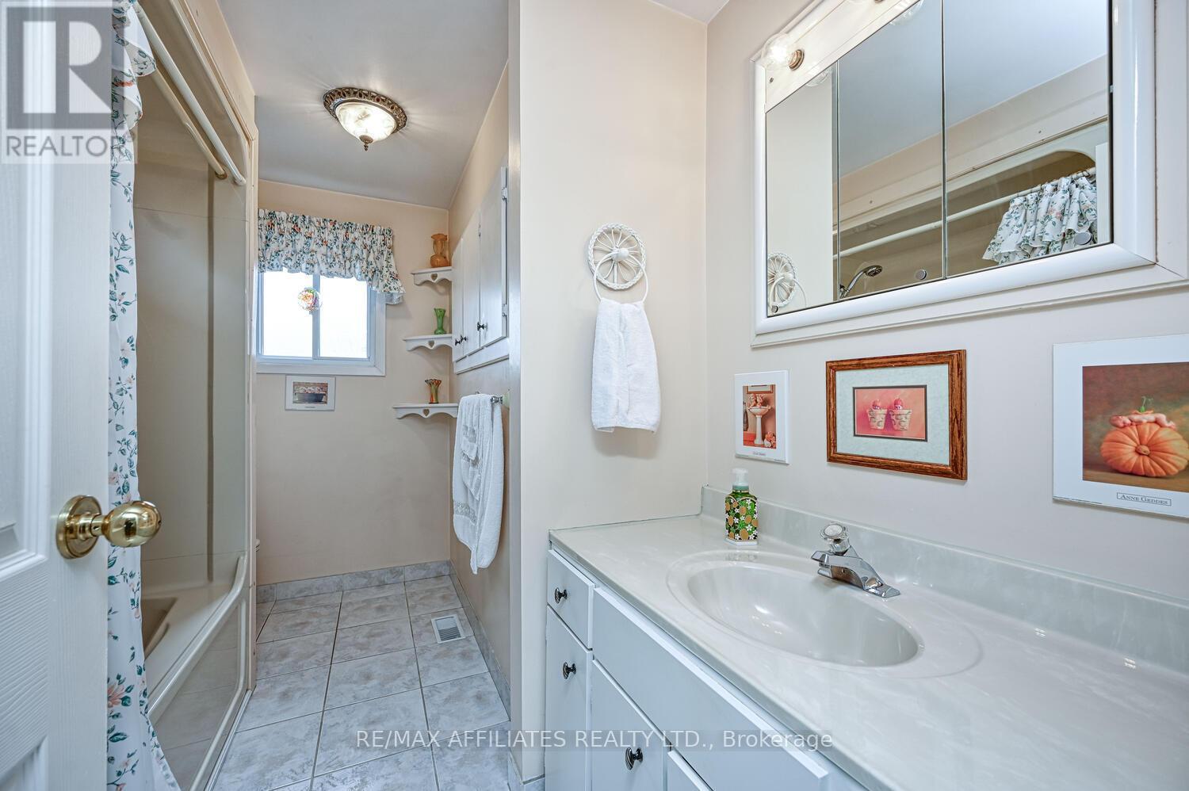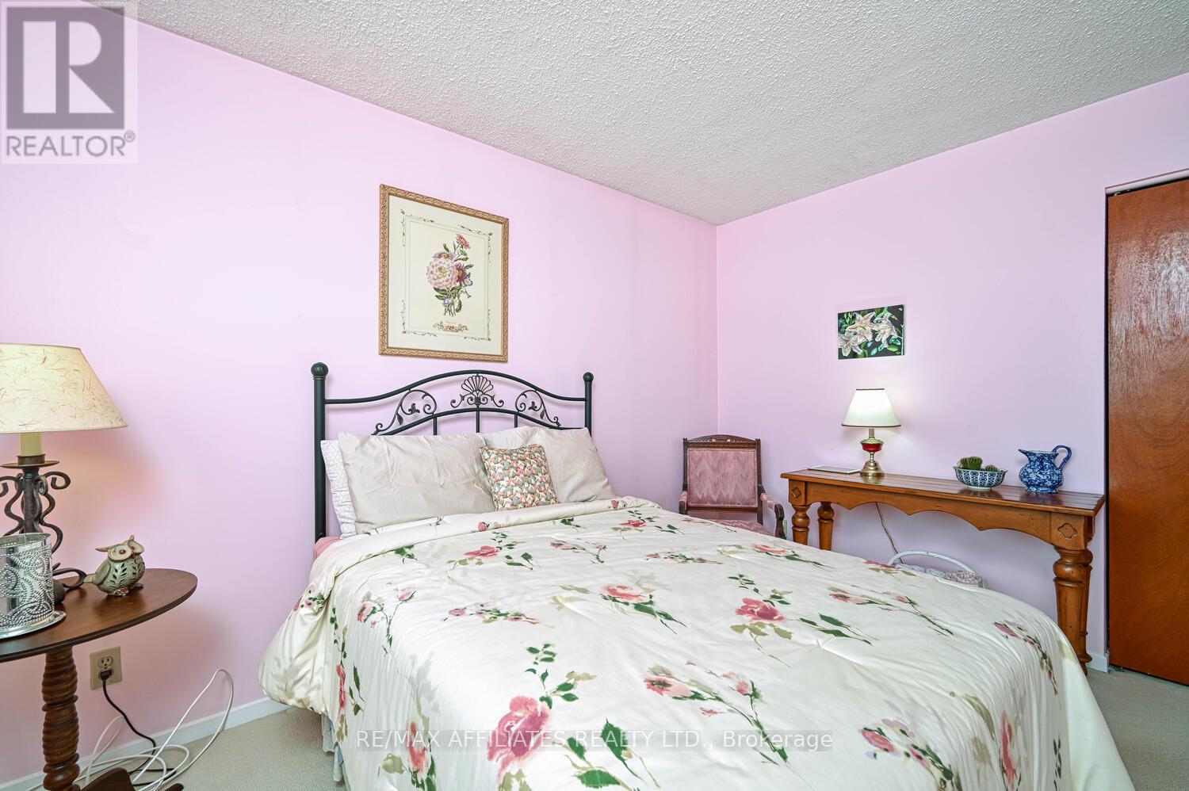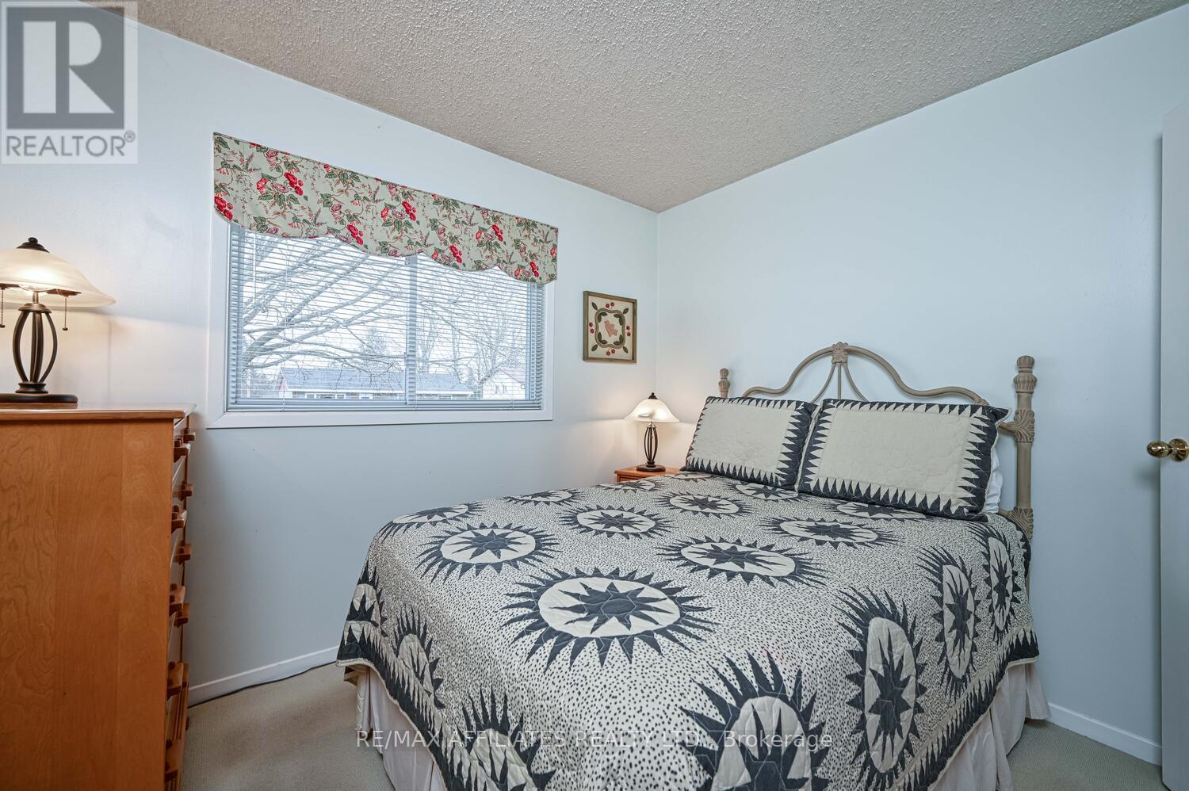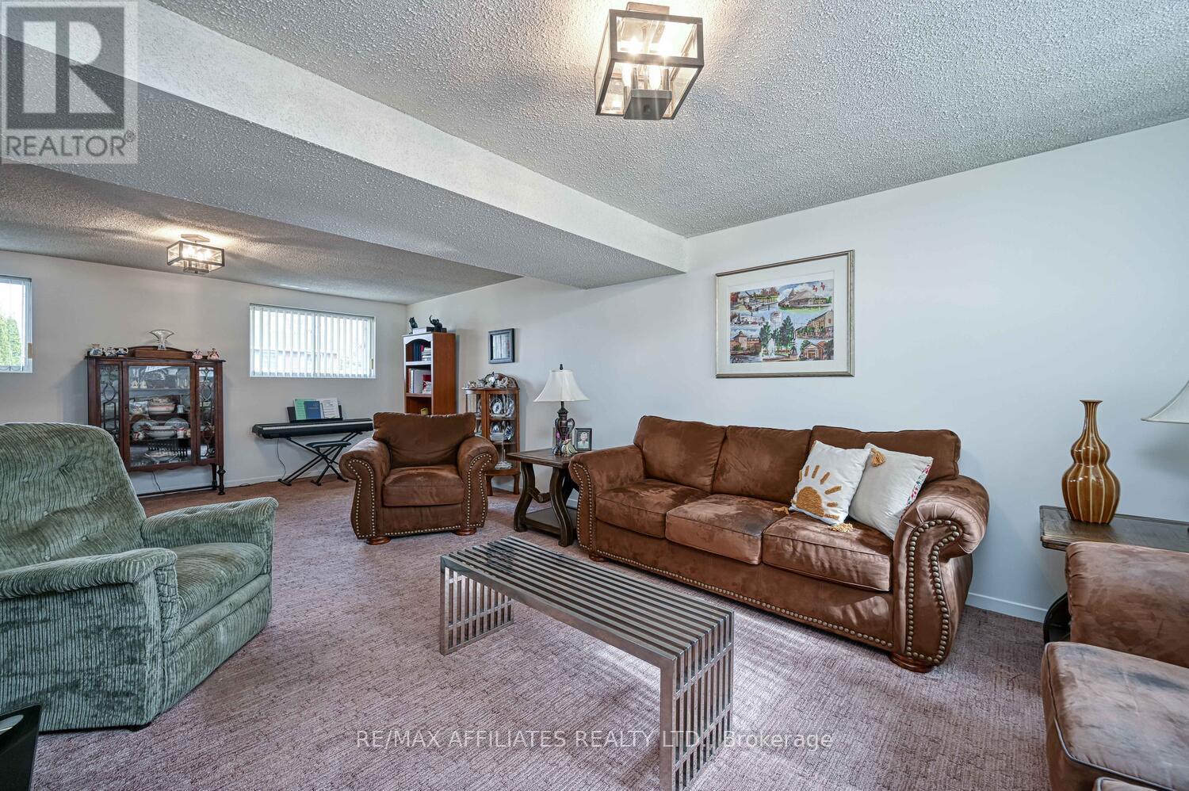3 卧室
1 浴室
壁炉
中央空调
风热取暖
$539,900
Welcome to your next home in the coveted neighborhood of Ryans Park! This meticulously maintained 3-bedroom residence exudes pride of ownership at every turn. Situated on a beautifully manicured corner lot, this charming home boasts a front porch and rear deck/patio perfect for outdoor enjoyment. Inside, the main floor features stunning hardwood floors flowing seamlessly from the bright living room to the dining area and into the kitchen with a cozy breakfast nook. Upstairs, three bedrooms and a well appointed bathroom with a jacuzzi tub await. The lower level offers a versatile space for a home office and a comfortable sitting area with a gas fireplace, ideal for relaxation. With a full-height basement ready for customization, including rough-ins for a bath, the possibilities are endless - envision a hobby room, home gym, or ample storage space. Owned by the original owners, this gem is just two blocks from Lower Reach Park, completing the perfect package for your next chapter. Quick closing possible. (id:44758)
房源概要
|
MLS® Number
|
X11882496 |
|
房源类型
|
民宅 |
|
社区名字
|
901 - Smiths Falls |
|
总车位
|
3 |
详 情
|
浴室
|
1 |
|
地上卧房
|
3 |
|
总卧房
|
3 |
|
赠送家电包括
|
Garage Door Opener Remote(s), 洗碗机, 烘干机, 冰箱, 炉子, 洗衣机 |
|
地下室进展
|
部分完成 |
|
地下室类型
|
全部完成 |
|
施工种类
|
独立屋 |
|
Construction Style Split Level
|
Sidesplit |
|
空调
|
中央空调 |
|
外墙
|
砖 |
|
壁炉
|
有 |
|
Fireplace Total
|
1 |
|
壁炉类型
|
Free Standing Metal |
|
地基类型
|
水泥 |
|
供暖方式
|
天然气 |
|
供暖类型
|
压力热风 |
|
类型
|
独立屋 |
|
设备间
|
市政供水 |
车 位
土地
|
英亩数
|
无 |
|
污水道
|
Sanitary Sewer |
|
土地深度
|
121 Ft |
|
土地宽度
|
62 Ft |
|
不规则大小
|
62 X 121 Ft |
|
规划描述
|
住宅 |
房 间
| 楼 层 |
类 型 |
长 度 |
宽 度 |
面 积 |
|
二楼 |
主卧 |
4.34 m |
3.3 m |
4.34 m x 3.3 m |
|
二楼 |
卧室 |
2.97 m |
2.79 m |
2.97 m x 2.79 m |
|
二楼 |
卧室 |
3.83 m |
3.37 m |
3.83 m x 3.37 m |
|
地下室 |
洗衣房 |
8.25 m |
7.46 m |
8.25 m x 7.46 m |
|
Lower Level |
家庭房 |
4.08 m |
3.9 m |
4.08 m x 3.9 m |
|
Lower Level |
Office |
7.3 m |
3.73 m |
7.3 m x 3.73 m |
|
一楼 |
客厅 |
4.44 m |
4.24 m |
4.44 m x 4.24 m |
|
一楼 |
餐厅 |
3.2 m |
2.53 m |
3.2 m x 2.53 m |
|
一楼 |
厨房 |
3.6 m |
3.2 m |
3.6 m x 3.2 m |
设备间
https://www.realtor.ca/real-estate/27714949/61-colonel-by-crescent-smiths-falls-901-smiths-falls








































