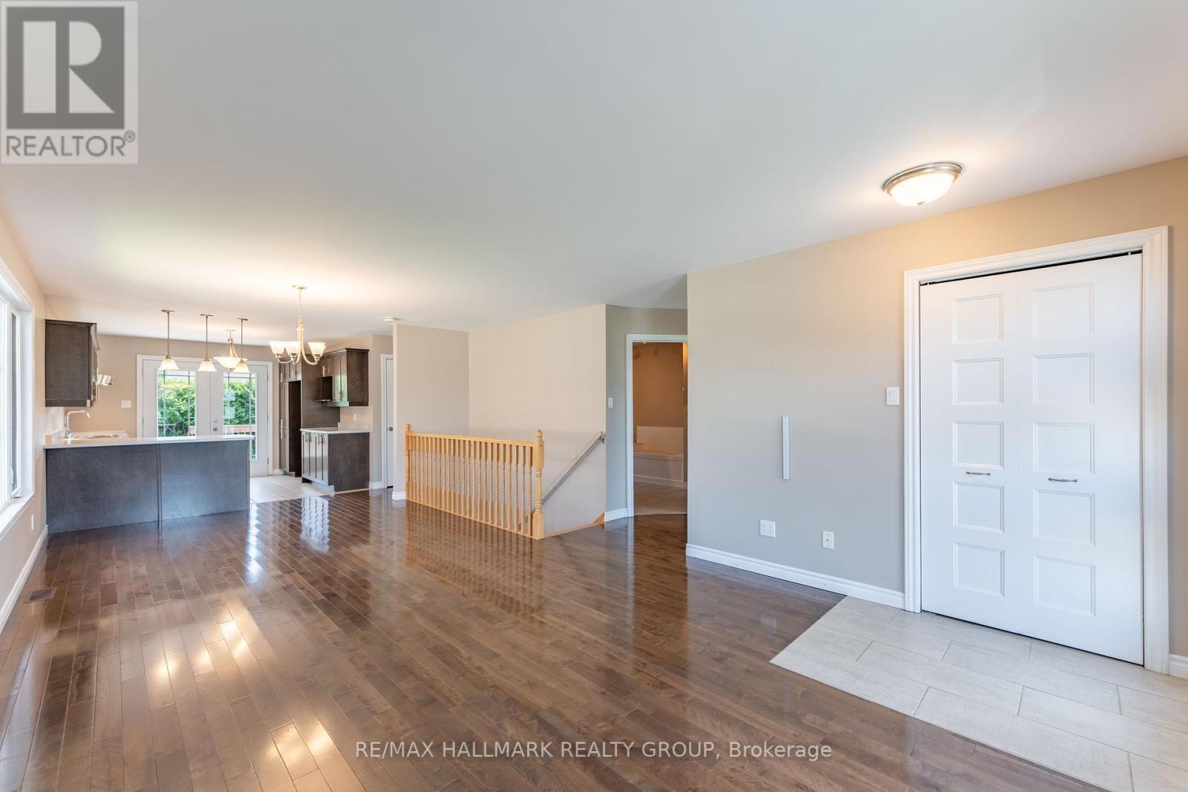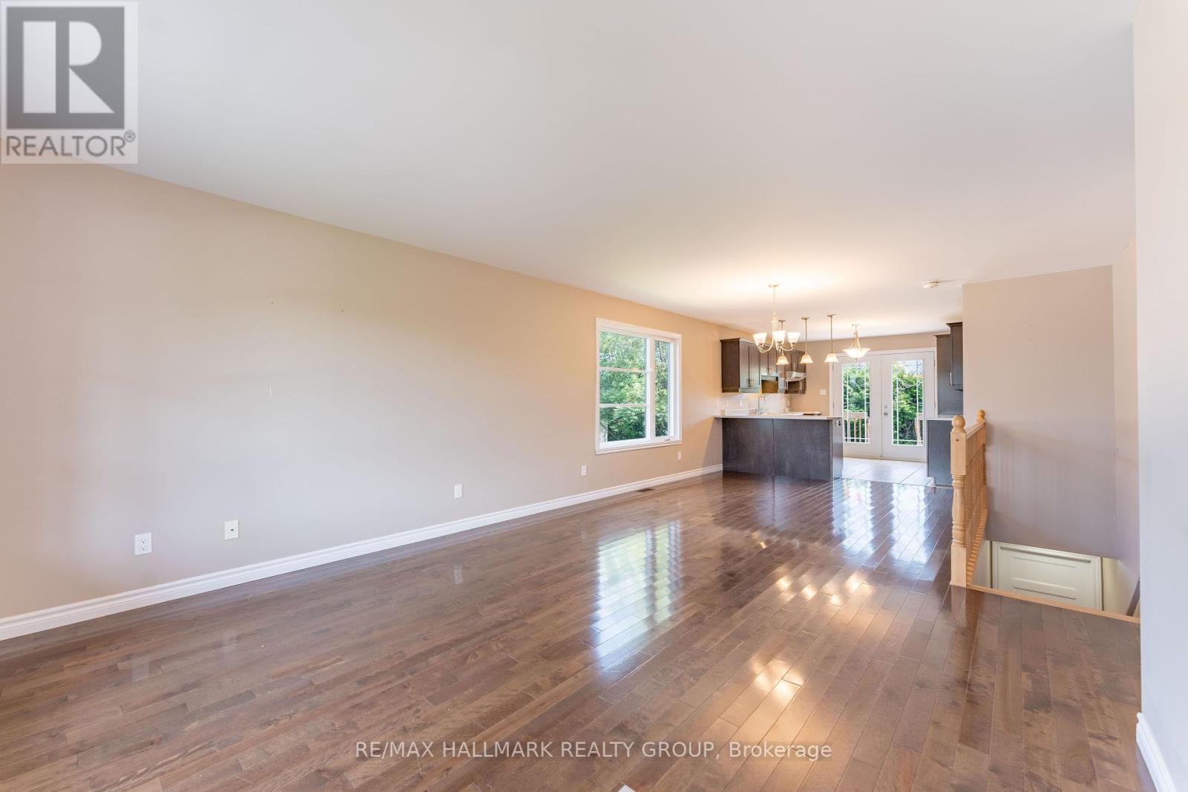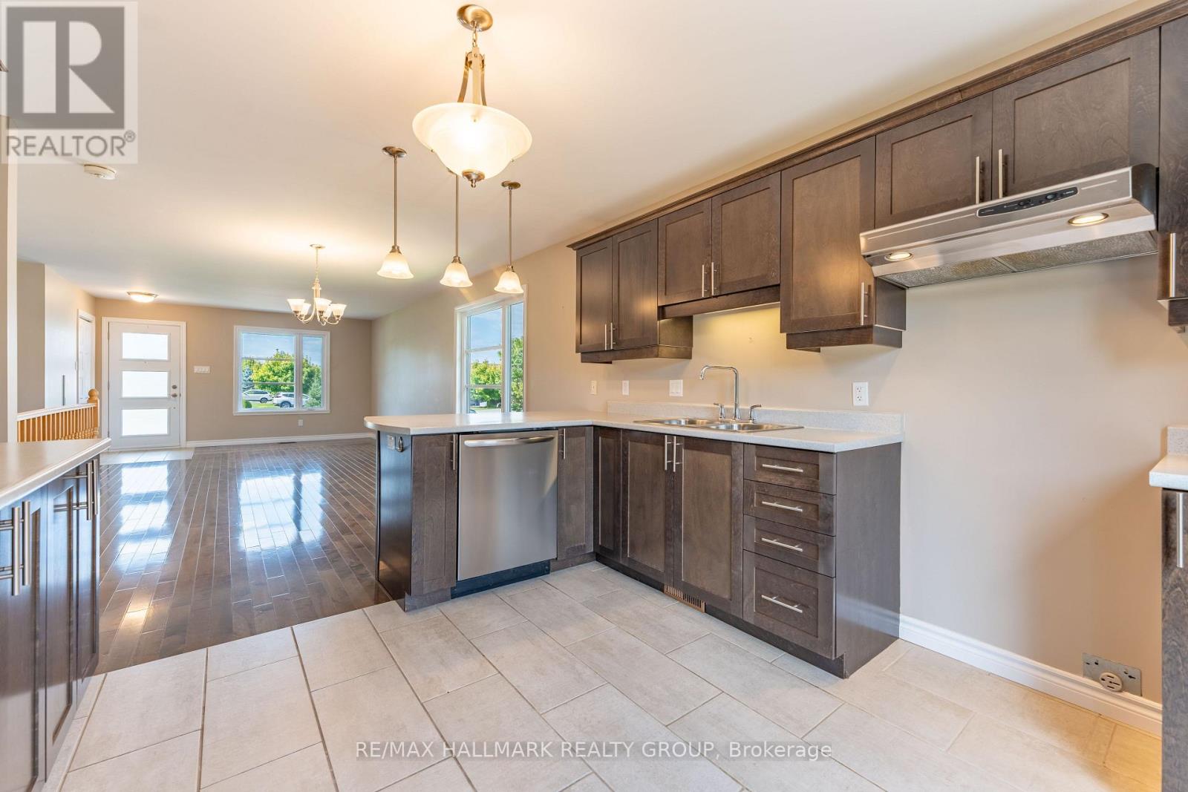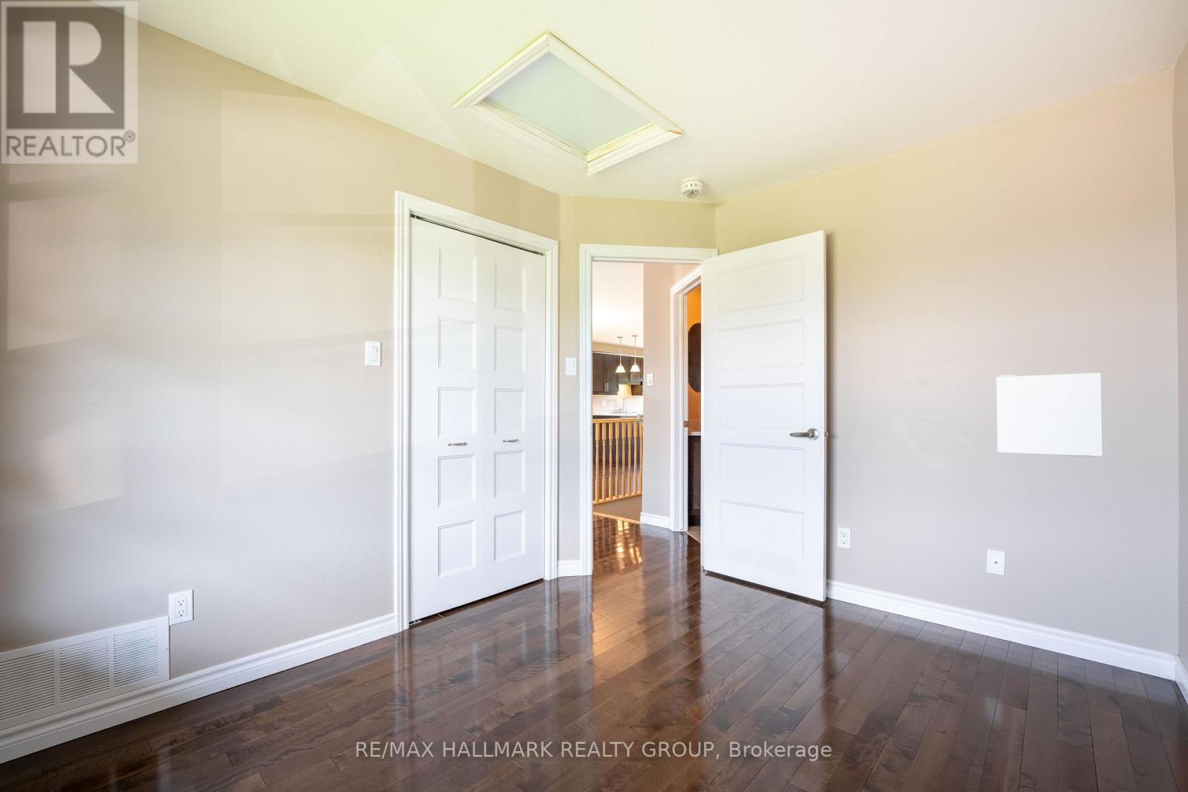2 卧室
1 浴室
平房
中央空调
风热取暖
$379,900
Safe and quiet location on the east side of town with quick access to shopping and the highway for this recently built Semi-Detached from 2016. Perfect main floor layout with wide open space from Living room, dining to Kitchen that leads you to the back yard deck by the patio door. 2 bedrooms with cheater door to the the bathroom from the Master bedroom. Basement ready for your divisions if more bedrooms are needed or simply use it as a large play room for the kids. (id:44758)
房源概要
|
MLS® Number
|
X11885052 |
|
房源类型
|
民宅 |
|
社区名字
|
612 - Hawkesbury |
|
总车位
|
2 |
详 情
|
浴室
|
1 |
|
地上卧房
|
2 |
|
总卧房
|
2 |
|
赠送家电包括
|
Water Meter |
|
建筑风格
|
平房 |
|
地下室进展
|
部分完成 |
|
地下室类型
|
全部完成 |
|
施工种类
|
Semi-detached |
|
空调
|
中央空调 |
|
地基类型
|
混凝土 |
|
供暖方式
|
天然气 |
|
供暖类型
|
压力热风 |
|
储存空间
|
1 |
|
类型
|
独立屋 |
|
设备间
|
市政供水 |
车 位
土地
|
英亩数
|
无 |
|
污水道
|
Sanitary Sewer |
|
土地深度
|
103 Ft ,1 In |
|
土地宽度
|
27 Ft |
|
不规则大小
|
27 X 103.12 Ft ; 1 |
|
规划描述
|
住宅 |
房 间
| 楼 层 |
类 型 |
长 度 |
宽 度 |
面 积 |
|
地下室 |
Playroom |
10.74 m |
7.11 m |
10.74 m x 7.11 m |
|
一楼 |
客厅 |
5.58 m |
4.19 m |
5.58 m x 4.19 m |
|
一楼 |
餐厅 |
3.42 m |
3.07 m |
3.42 m x 3.07 m |
|
一楼 |
厨房 |
4.39 m |
4.08 m |
4.39 m x 4.08 m |
|
一楼 |
主卧 |
4.08 m |
3.25 m |
4.08 m x 3.25 m |
|
一楼 |
卧室 |
3.55 m |
2.71 m |
3.55 m x 2.71 m |
|
一楼 |
浴室 |
3.5 m |
3.27 m |
3.5 m x 3.27 m |
设备间
https://www.realtor.ca/real-estate/27720872/1791-suzie-crescent-hawkesbury-612-hawkesbury
































