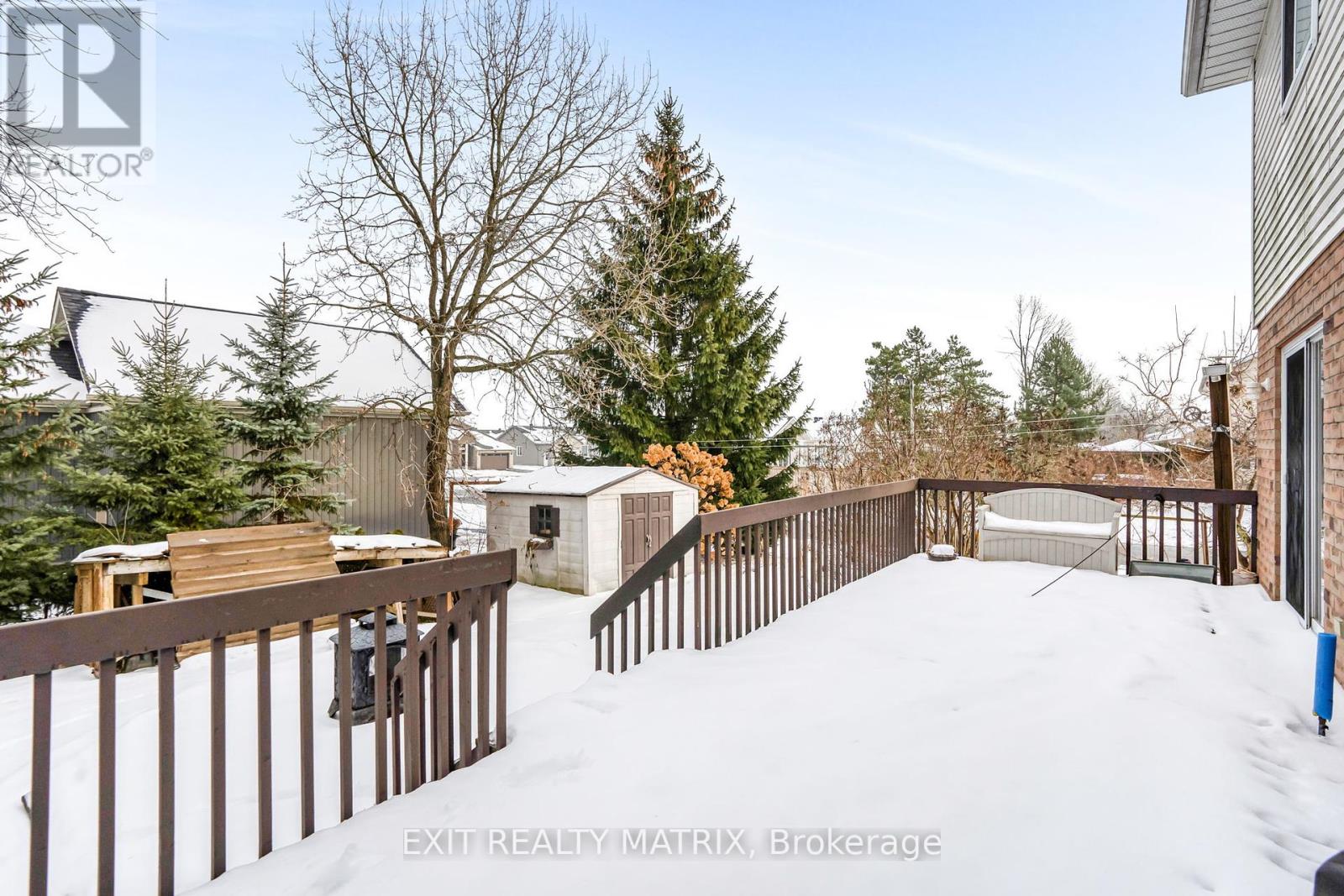4 卧室
3 浴室
壁炉
中央空调, 换气器
风热取暖
$564,900
OPEN HOUSE Sun Jan 19, 10am-12pm. Step into this impressive 2-storey home, designed with a bright, open-concept layout that's perfect for modern living. The main floor features a spacious kitchen with abundant counter space, cabinetry, and all included appliances making it ideal for both everyday meals and entertaining. The adjoining dining area, with patio doors leading to a charming back deck, invites you to enjoy seamless indoor-outdoor living. The cozy living room, complete with a fireplace, provides the perfect spot to unwind. Upstairs, you'll find three generously sized bedrooms, including the primary bedroom with convenient access to a 4-piece cheater ensuite. The fully finished lower level offers added versatility with a 4th bedroom or office, a 3-piece bathroom, laundry facilities, and a recreational space tailored to your family's needs. Recent updates include furnace and AC, roof shingles, and modern lighting in the basement, ensuring both comfort and peace of mind. This thoughtfully upgraded home blends functionality, style, and charm don't miss the opportunity to make it yours! (id:44758)
Open House
此属性有开放式房屋!
开始于:
10:00 am
结束于:
12:00 pm
房源概要
|
MLS® Number
|
X11891997 |
|
房源类型
|
民宅 |
|
社区名字
|
714 - Long Sault |
|
总车位
|
5 |
详 情
|
浴室
|
3 |
|
地上卧房
|
3 |
|
地下卧室
|
1 |
|
总卧房
|
4 |
|
公寓设施
|
Fireplace(s) |
|
赠送家电包括
|
Blinds, 洗碗机, 烘干机, 冰箱, 炉子, 洗衣机 |
|
地下室进展
|
已装修 |
|
地下室类型
|
N/a (finished) |
|
施工种类
|
独立屋 |
|
空调
|
Central Air Conditioning, 换气机 |
|
外墙
|
砖, 乙烯基壁板 |
|
壁炉
|
有 |
|
地基类型
|
混凝土浇筑 |
|
客人卫生间(不包含洗浴)
|
1 |
|
供暖方式
|
天然气 |
|
供暖类型
|
压力热风 |
|
储存空间
|
2 |
|
类型
|
独立屋 |
|
设备间
|
市政供水 |
车 位
土地
|
英亩数
|
无 |
|
污水道
|
Sanitary Sewer |
|
土地深度
|
100 Ft ,10 In |
|
土地宽度
|
60 Ft |
|
不规则大小
|
60 X 100.88 Ft |
房 间
| 楼 层 |
类 型 |
长 度 |
宽 度 |
面 积 |
|
二楼 |
主卧 |
4.31 m |
4.11 m |
4.31 m x 4.11 m |
|
二楼 |
卧室 |
2.93 m |
4.61 m |
2.93 m x 4.61 m |
|
二楼 |
第二卧房 |
2.93 m |
3.64 m |
2.93 m x 3.64 m |
|
Lower Level |
第三卧房 |
3.59 m |
2.48 m |
3.59 m x 2.48 m |
|
Lower Level |
娱乐,游戏房 |
5.07 m |
4.89 m |
5.07 m x 4.89 m |
|
一楼 |
门厅 |
2.57 m |
3.04 m |
2.57 m x 3.04 m |
|
一楼 |
餐厅 |
3.7 m |
3.1 m |
3.7 m x 3.1 m |
|
一楼 |
客厅 |
4.21 m |
4.55 m |
4.21 m x 4.55 m |
设备间
https://www.realtor.ca/real-estate/27736000/52-barnhart-drive-south-stormont-714-long-sault







































