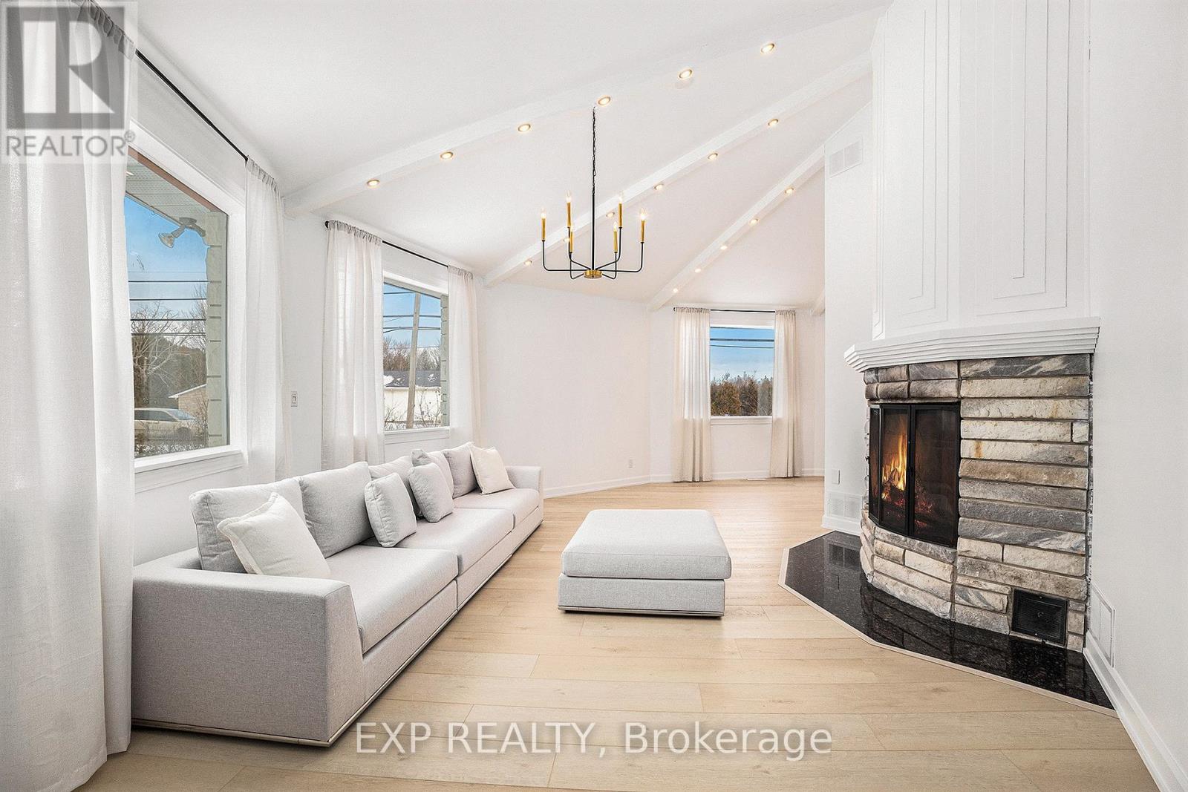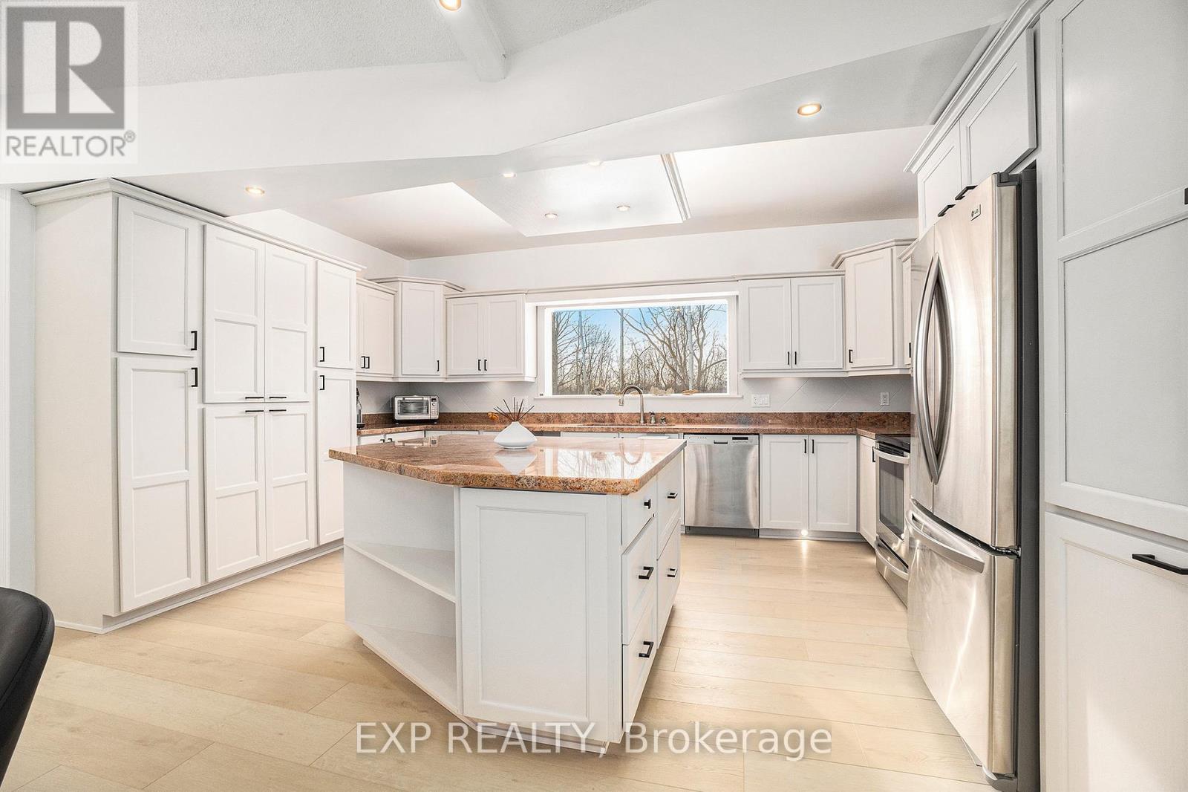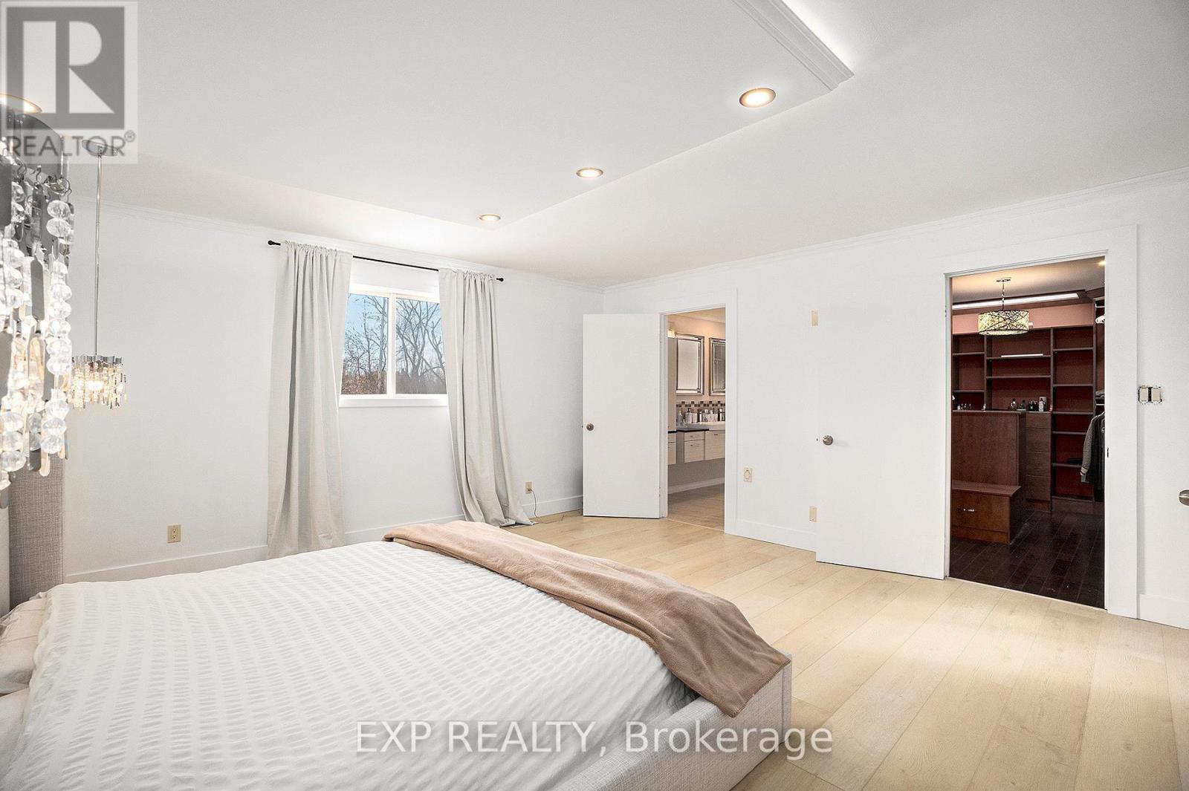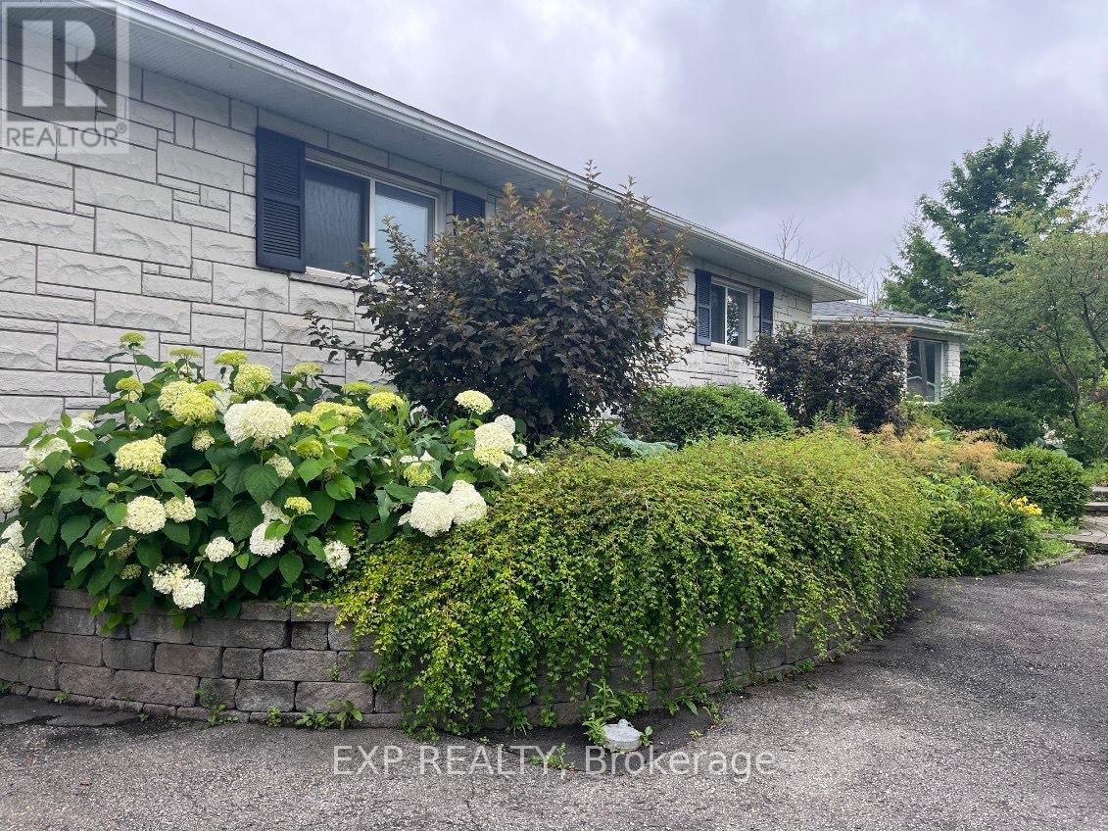3 卧室
4 浴室
平房
壁炉
中央空调
风热取暖
$930,000
This spectacular custom-built bungalow offers luxurious finishes and incredible potential, all nestled on a private and picturesque one-acre lot. The home features a unique circular floorplan bathed in natural light, seamlessly integrating the living, dining, and kitchen spaces around a central multi-sided granite-accented fireplace that creates a warm and inviting ambiance. The foyer and hallway are adorned with elegant marble tile, adding a touch of timeless sophistication. The oversized kitchen is a dream for both chefs and entertainers, boasting stainless steel appliances, granite countertops, and ample custom solid wood cabinetry designed to enhance both function and style. The luxurious primary suite offers a serene retreat with a spacious 5-piece ensuite featuring a spa-like soaker tub, glass shower, expansive double vanity and a walk-in closet with custom shelving and organizers. Additional generously sized bedrooms, upgraded bathrooms with heated floors and the convenience of main-floor laundry complete this stunning level. The separate entrance to the basement opens the door to versatile opportunities, with plumbing fixtures already installed, making it ideal for creating a secondary dwelling or personalized living space. This home is the perfect blend of elegance, comfort, and potential. Freshly painted, LVF flooring, Eavestroughs and landscaping (2024) **EXTRAS** Security Camera, Ring Door Bell (id:44758)
房源概要
|
MLS® Number
|
X11893772 |
|
房源类型
|
民宅 |
|
社区名字
|
1605 - Osgoode Twp North of Reg Rd 6 |
|
特征
|
树木繁茂的地区, Irregular Lot Size, Lane, 无地毯 |
|
总车位
|
12 |
详 情
|
浴室
|
4 |
|
地上卧房
|
3 |
|
总卧房
|
3 |
|
公寓设施
|
Fireplace(s) |
|
赠送家电包括
|
洗碗机, 烘干机, 冰箱, 炉子, 洗衣机 |
|
建筑风格
|
平房 |
|
地下室功能
|
Separate Entrance |
|
地下室类型
|
Full |
|
施工种类
|
独立屋 |
|
空调
|
中央空调 |
|
外墙
|
石 |
|
壁炉
|
有 |
|
Fireplace Total
|
1 |
|
Flooring Type
|
Laminate, Ceramic |
|
地基类型
|
混凝土浇筑 |
|
客人卫生间(不包含洗浴)
|
1 |
|
供暖方式
|
Propane |
|
供暖类型
|
压力热风 |
|
储存空间
|
1 |
|
类型
|
独立屋 |
车 位
土地
|
英亩数
|
无 |
|
污水道
|
Septic System |
|
土地深度
|
255 Ft ,10 In |
|
土地宽度
|
154 Ft ,2 In |
|
不规则大小
|
154.21 X 255.85 Ft |
|
规划描述
|
住宅 |
房 间
| 楼 层 |
类 型 |
长 度 |
宽 度 |
面 积 |
|
一楼 |
厨房 |
5.15 m |
11.2 m |
5.15 m x 11.2 m |
|
一楼 |
客厅 |
10.21 m |
8.24 m |
10.21 m x 8.24 m |
|
一楼 |
餐厅 |
6.59 m |
4.71 m |
6.59 m x 4.71 m |
|
一楼 |
主卧 |
4.7 m |
4.79 m |
4.7 m x 4.79 m |
|
一楼 |
浴室 |
7.37 m |
3.06 m |
7.37 m x 3.06 m |
|
一楼 |
卧室 |
4.44 m |
3.46 m |
4.44 m x 3.46 m |
|
一楼 |
第二卧房 |
4.32 m |
3.47 m |
4.32 m x 3.47 m |
|
一楼 |
浴室 |
2.56 m |
3.47 m |
2.56 m x 3.47 m |
https://www.realtor.ca/real-estate/27739583/6974-bank-street-ottawa-1605-osgoode-twp-north-of-reg-rd-6
































