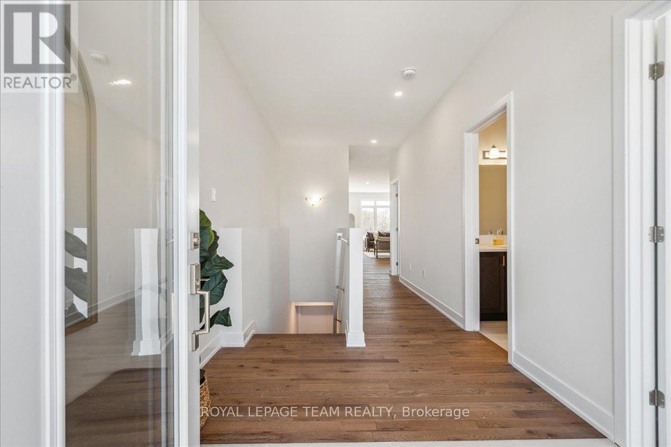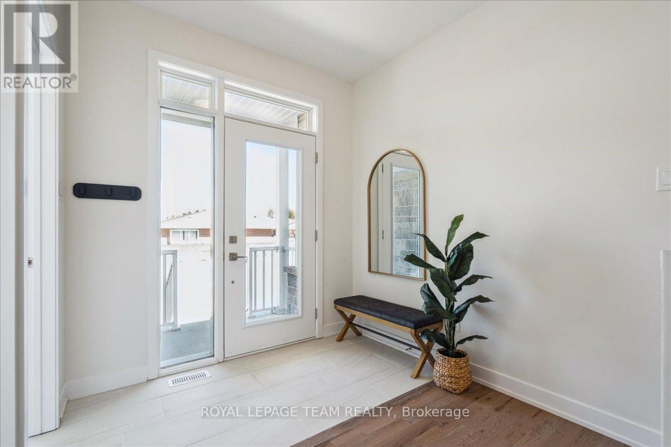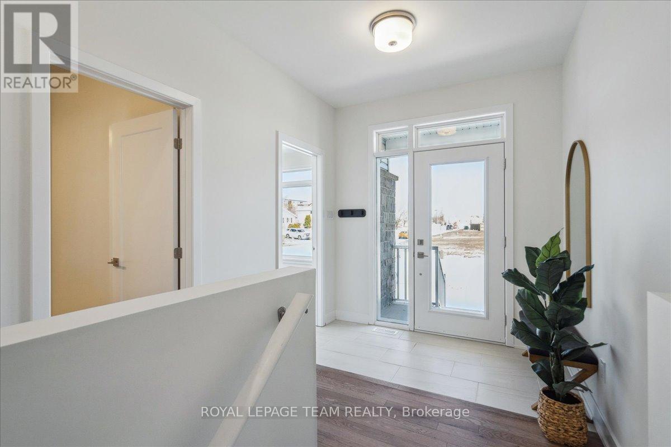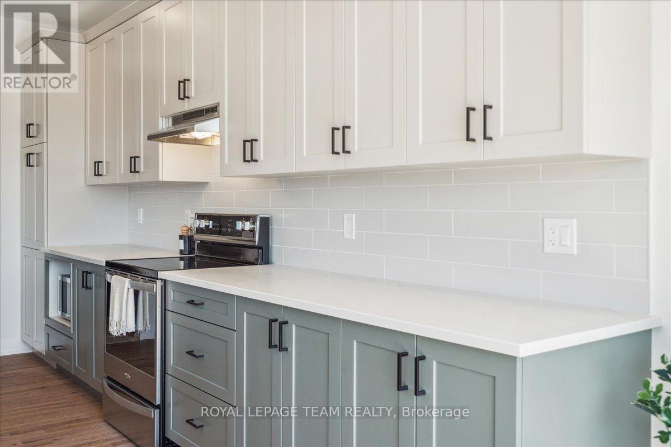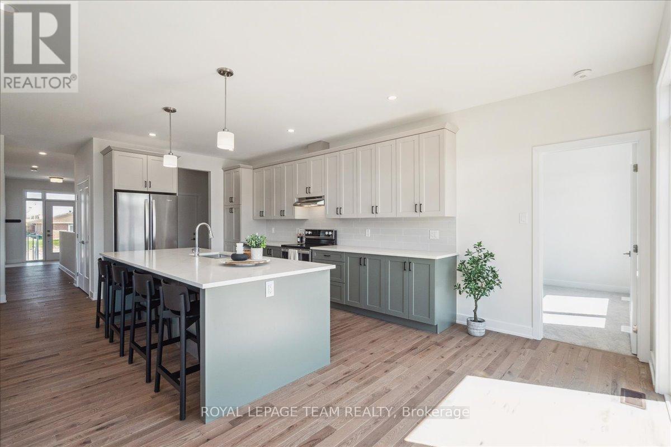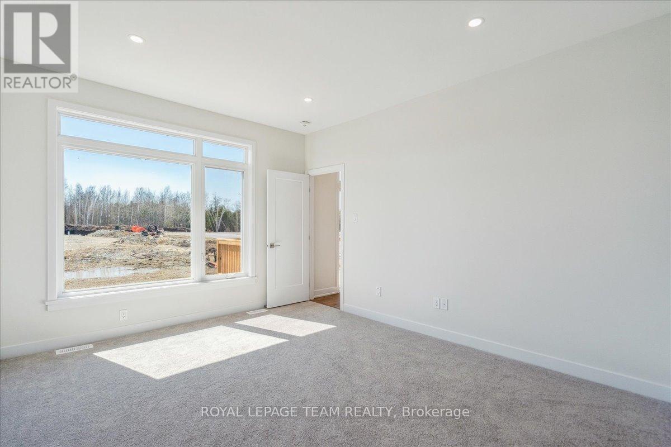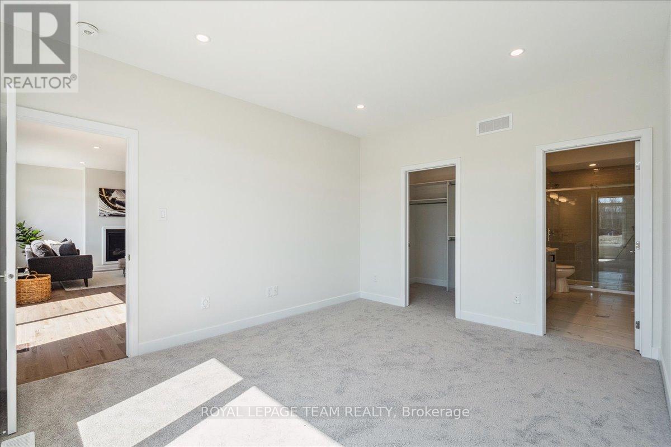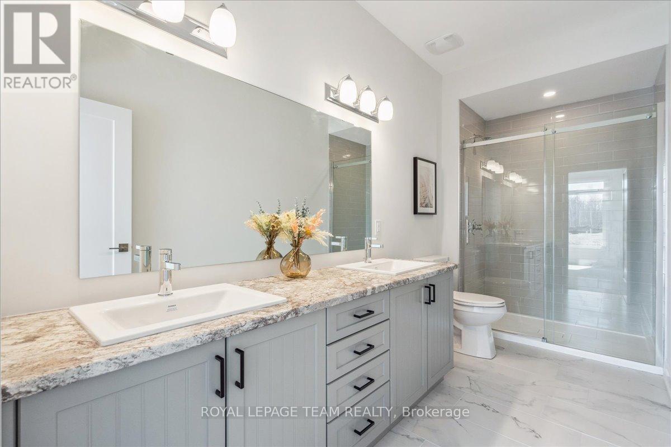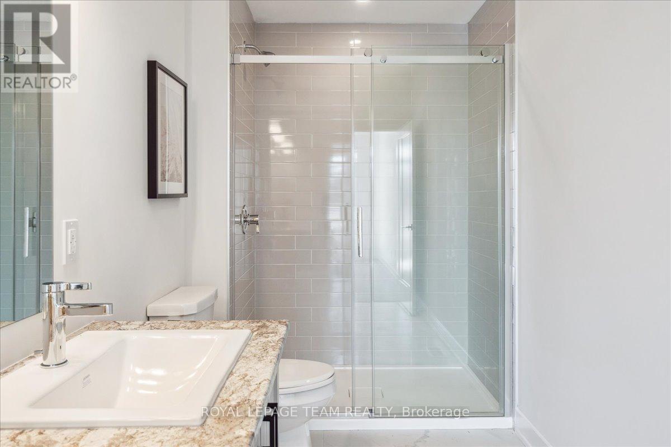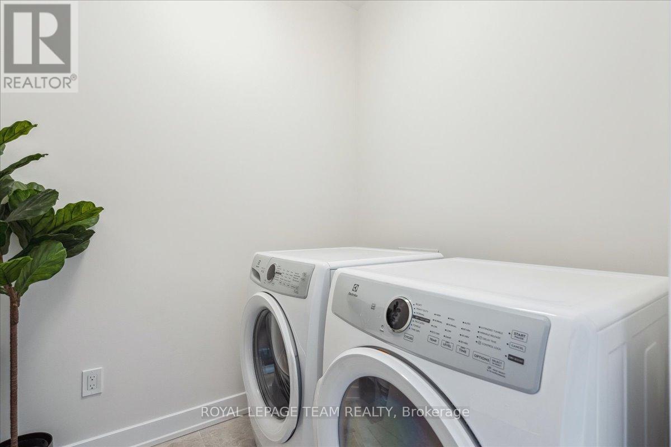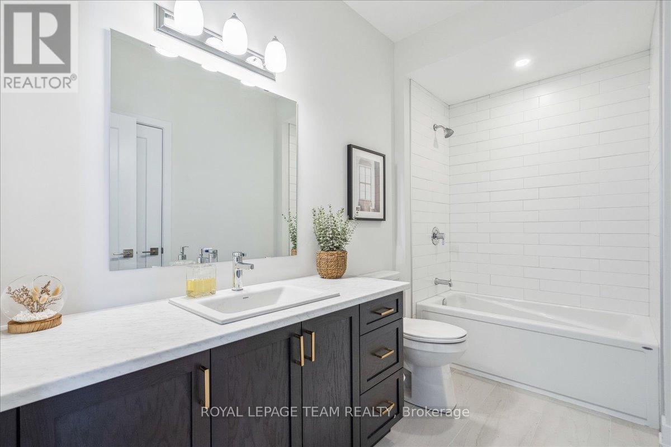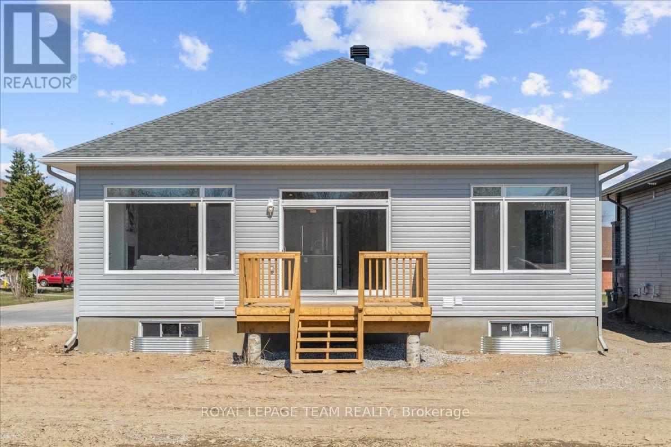1070 Turner Drive Brockville, Ontario K6V 7N1

$724,900
**An Open House will be held at 1 Duke Street on Saturday, April 26th from 2pm-4pm & Monday, April 28th from 11am to 1pm.** Located in the new community of Stirling Meadows, Brockville, this detached bungalow offers convenience and comfort with easy access to Highway 401 and nearby shopping and amenities. The 'Stirling Hemlock Hip Roof' model by Mackie Homes provides approximately 1,539 sq. ft. of thoughtfully designed living space, featuring three bedrooms, two bathrooms, and an open-concept layout that enhances functionality and flow. The kitchen boasts generous cabinetry, sleek stone countertops, and a centre island that is perfect for casual dining. The dining room and great room create a welcoming space, complete with a cozy fireplace, and access to the sundeck and backyard that is ideal for outdoor enjoyment. Additional highlights include a dedicated laundry room and a family entrance with interior access to the oversized single garage. The primary bedroom is a private retreat with a walk-in closet and a beautifully designed 4-piece ensuite. An appliance package valued up to $5,000 is available with this property, for purchases made by April 30, 2025. Conditions apply. (id:44758)
Open House
此属性有开放式房屋!
2:00 pm
结束于:4:00 pm
11:00 am
结束于:1:00 pm
房源概要
| MLS® Number | X11897534 |
| 房源类型 | 民宅 |
| 社区名字 | 810 - Brockville |
| 总车位 | 3 |
| 结构 | Deck |
详 情
| 浴室 | 2 |
| 地上卧房 | 3 |
| 总卧房 | 3 |
| Age | New Building |
| 公寓设施 | Fireplace(s) |
| 建筑风格 | 平房 |
| 地下室进展 | 已完成 |
| 地下室类型 | Full (unfinished) |
| 施工种类 | 独立屋 |
| 空调 | 中央空调 |
| 外墙 | 乙烯基壁板, 石 |
| 壁炉 | 有 |
| 地基类型 | 混凝土浇筑 |
| 供暖方式 | 天然气 |
| 供暖类型 | 压力热风 |
| 储存空间 | 1 |
| 内部尺寸 | 1500 - 2000 Sqft |
| 类型 | 独立屋 |
| 设备间 | 市政供水 |
车 位
| 附加车库 | |
| Garage | |
| 入内式车位 |
土地
| 英亩数 | 无 |
| 污水道 | Sanitary Sewer |
| 土地深度 | 105 Ft |
| 土地宽度 | 53 Ft ,6 In |
| 不规则大小 | 53.5 X 105 Ft |
房 间
| 楼 层 | 类 型 | 长 度 | 宽 度 | 面 积 |
|---|---|---|---|---|
| 一楼 | 门厅 | 2.4 m | 2.8 m | 2.4 m x 2.8 m |
| 一楼 | 厨房 | 3.13 m | 6.7 m | 3.13 m x 6.7 m |
| 一楼 | 餐厅 | 3.9 m | 3.04 m | 3.9 m x 3.04 m |
| 一楼 | 大型活动室 | 3.9 m | 4.6 m | 3.9 m x 4.6 m |
| 一楼 | 主卧 | 3.6 m | 3.9 m | 3.6 m x 3.9 m |
| 一楼 | 卧室 | 3.29 m | 3.07 m | 3.29 m x 3.07 m |
| 一楼 | 卧室 | 3.29 m | 3.07 m | 3.29 m x 3.07 m |
| 一楼 | 洗衣房 | 1.8 m | 2.4 m | 1.8 m x 2.4 m |
| 一楼 | 浴室 | 1.6 m | 3.9 m | 1.6 m x 3.9 m |
https://www.realtor.ca/real-estate/27747959/1070-turner-drive-brockville-810-brockville


