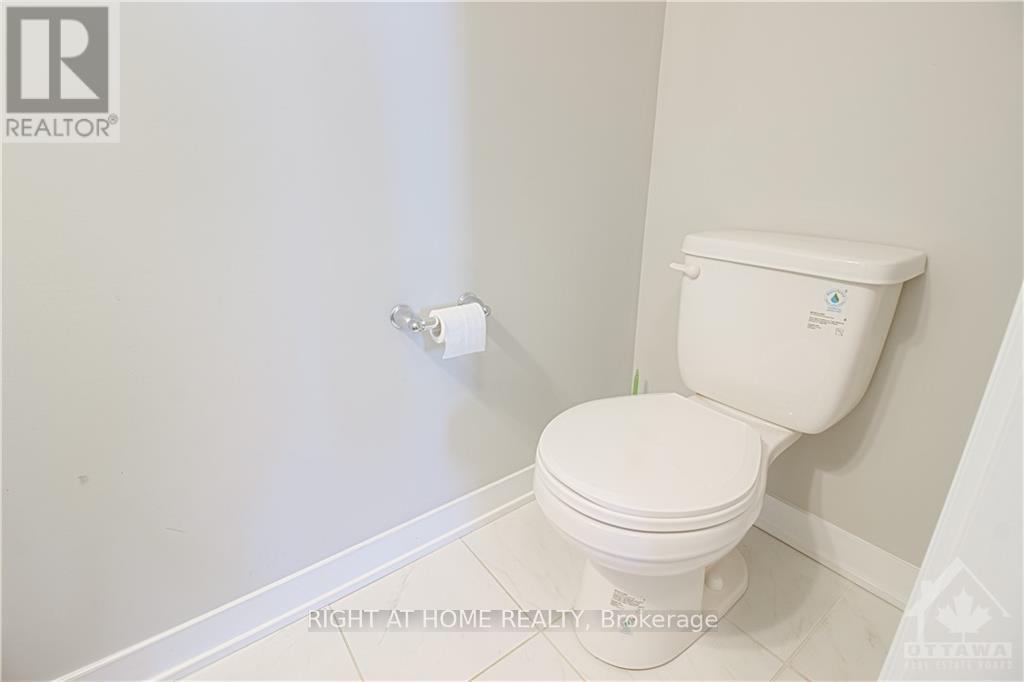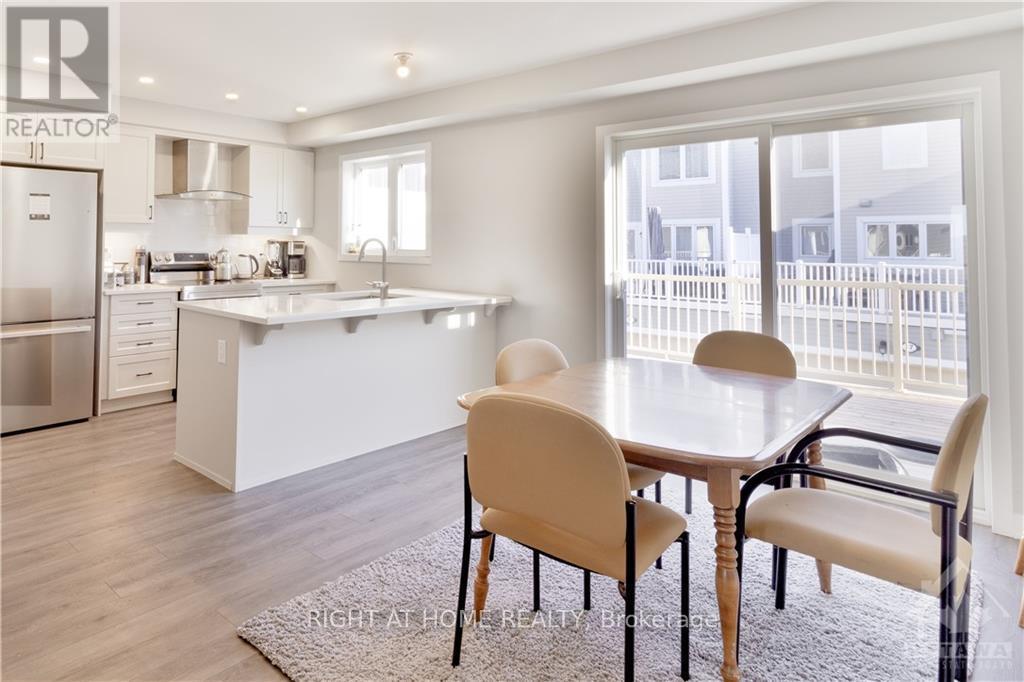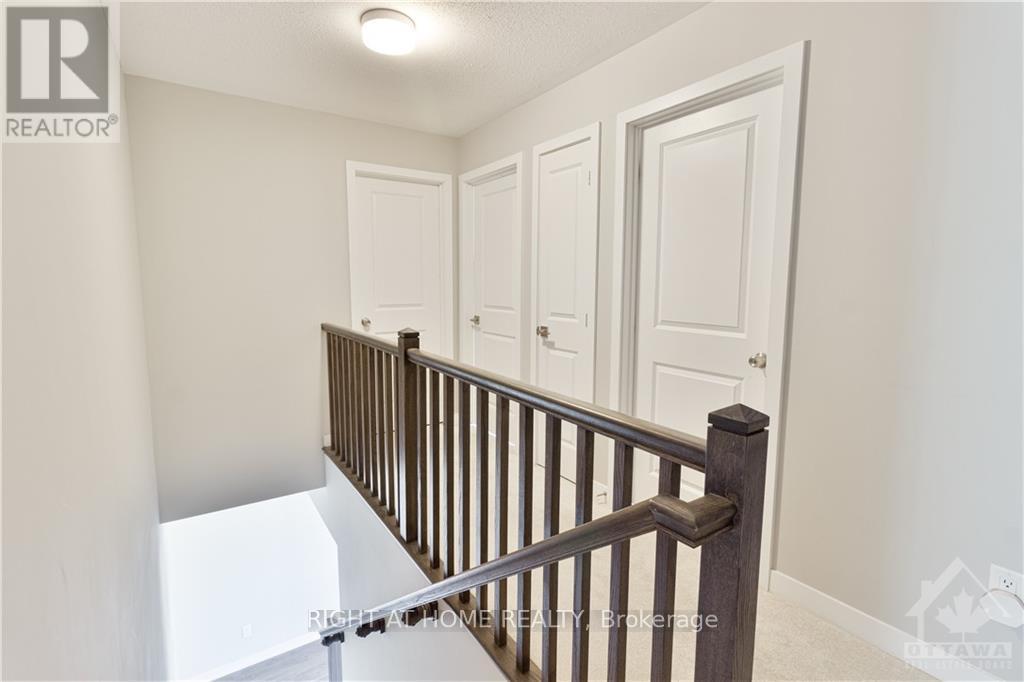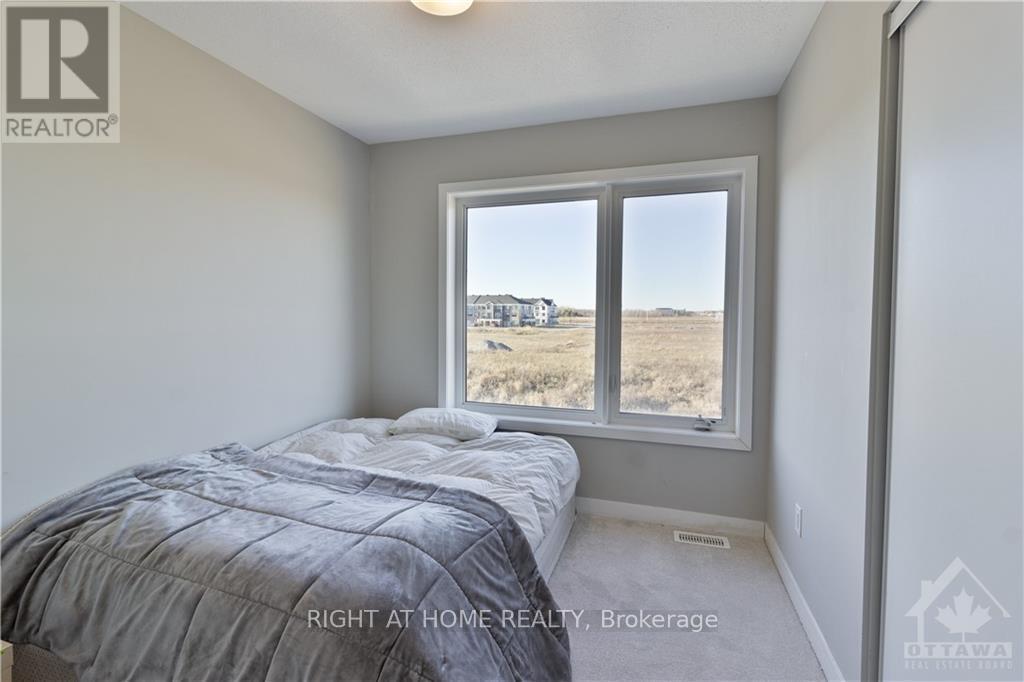4 卧室
4 浴室
中央空调
风热取暖
$639,000
Discover your dream home in this stunning three-storey rear-lane townhouse that perfectly blends style, modern design, comfort, functionality and an unbeatable location. This 2022 built, approx 1900 sqft townhouse features four spacious bedrooms, 2 of which are ensuites, and 3.5 elegantly designed bathrooms, this home is ideal for families or professionals. The living area flows seamlessly into a fully upgraded gourmet kitchen, complete with stainless steel appliances, quartz countertops, a large island, and stylish cabinetry. Two private balconies provide additional outdoor living spaces, perfect for relaxing or entertaining guests on BBQ nights. A double-car garage offers ample parking and storage. Situated in a prime location, this property is minutes away from highway 417, Tanger Outlet, Costco, and major IT companies. Packed with thoughtful upgrades, this move-in-ready home combines luxury and practicality. Schedule a viewing today and make this exceptional townhouse yours!, Flooring: Laminate, Flooring: Carpet Wall To Wall (id:44758)
房源概要
|
MLS® Number
|
X10433222 |
|
房源类型
|
民宅 |
|
社区名字
|
8211 - Stittsville (North) |
|
总车位
|
2 |
详 情
|
浴室
|
4 |
|
地上卧房
|
4 |
|
总卧房
|
4 |
|
赠送家电包括
|
洗碗机, 烘干机, 冰箱, 炉子, 洗衣机 |
|
施工种类
|
附加的 |
|
空调
|
中央空调 |
|
外墙
|
乙烯基壁板 |
|
地基类型
|
混凝土 |
|
客人卫生间(不包含洗浴)
|
1 |
|
供暖方式
|
天然气 |
|
供暖类型
|
压力热风 |
|
储存空间
|
3 |
|
类型
|
联排别墅 |
|
设备间
|
市政供水 |
车 位
土地
|
英亩数
|
无 |
|
污水道
|
Sanitary Sewer |
|
土地深度
|
63 Ft ,10 In |
|
土地宽度
|
19 Ft ,10 In |
|
不规则大小
|
19.85 X 63.88 Ft ; 0 |
|
规划描述
|
住宅 |
房 间
| 楼 层 |
类 型 |
长 度 |
宽 度 |
面 积 |
|
二楼 |
客厅 |
5.81 m |
4.36 m |
5.81 m x 4.36 m |
|
二楼 |
餐厅 |
2.94 m |
4.26 m |
2.94 m x 4.26 m |
|
二楼 |
厨房 |
3.04 m |
3.3 m |
3.04 m x 3.3 m |
|
三楼 |
卧室 |
2.87 m |
2.64 m |
2.87 m x 2.64 m |
|
三楼 |
浴室 |
1.5 m |
2.5 m |
1.5 m x 2.5 m |
|
三楼 |
卧室 |
3.96 m |
4.39 m |
3.96 m x 4.39 m |
|
三楼 |
浴室 |
1.5 m |
2.5 m |
1.5 m x 2.5 m |
|
三楼 |
卧室 |
3.35 m |
2.46 m |
3.35 m x 2.46 m |
|
一楼 |
卧室 |
3.37 m |
2.89 m |
3.37 m x 2.89 m |
|
一楼 |
浴室 |
1.5 m |
2.5 m |
1.5 m x 2.5 m |
|
一楼 |
洗衣房 |
2 m |
3 m |
2 m x 3 m |
https://www.realtor.ca/real-estate/27670943/36-limnos-lane-ottawa-8211-stittsville-north































