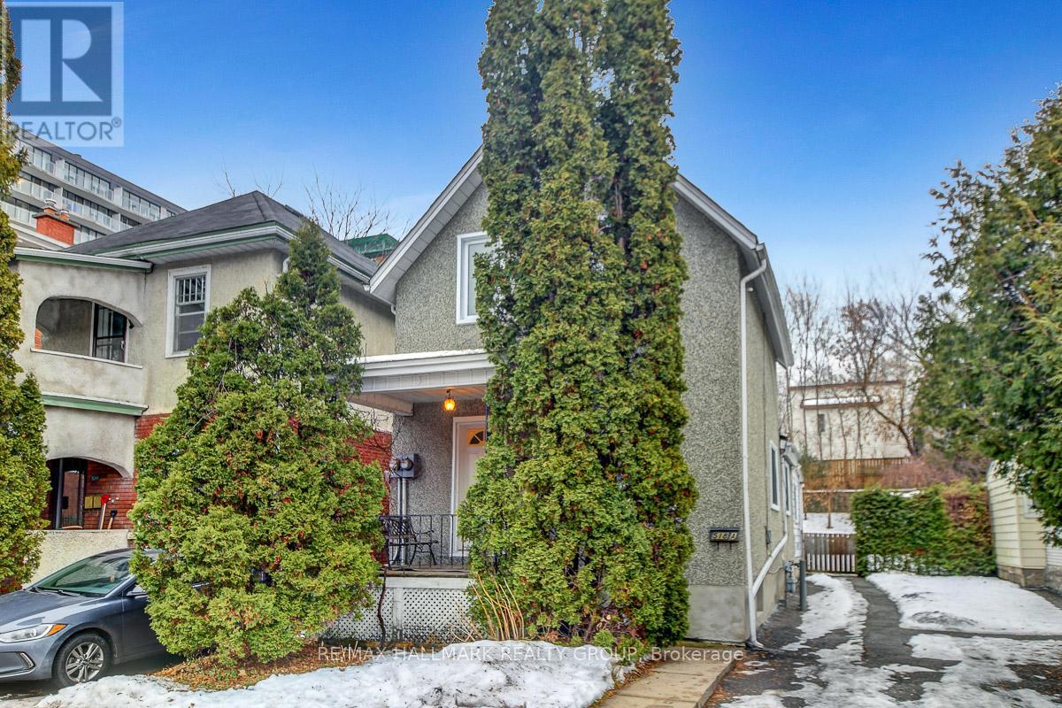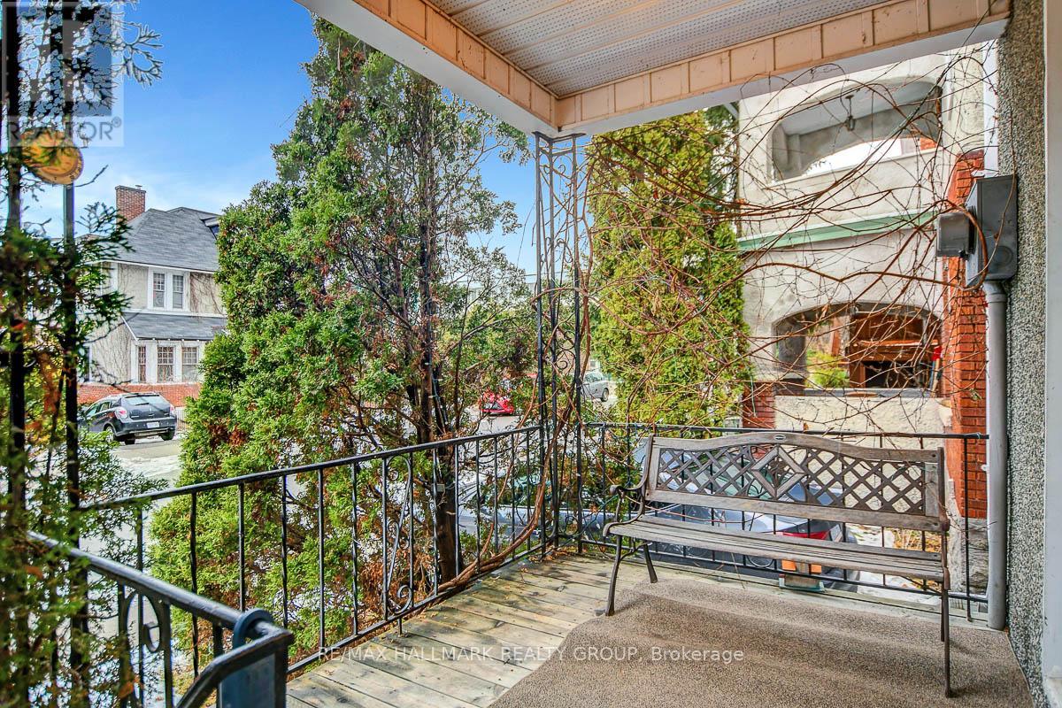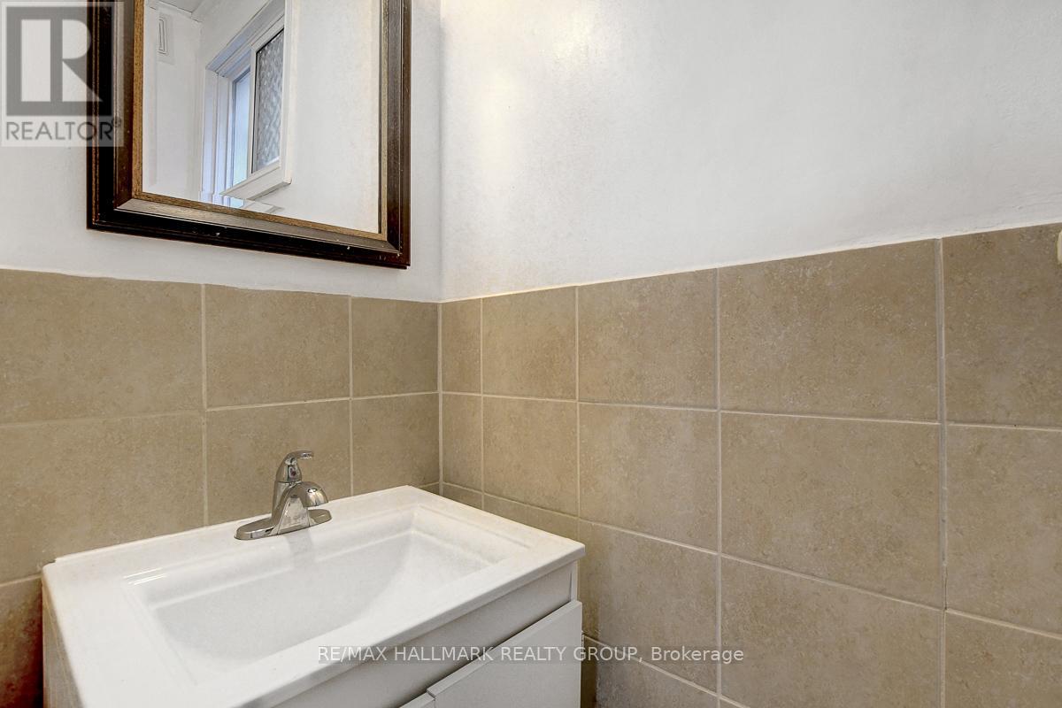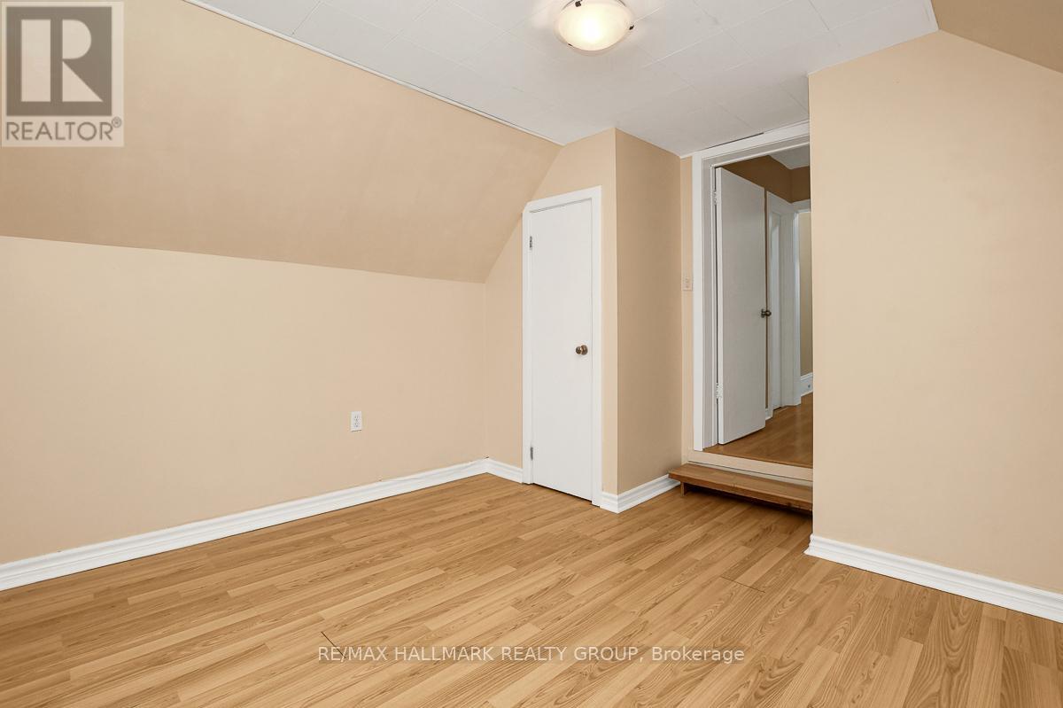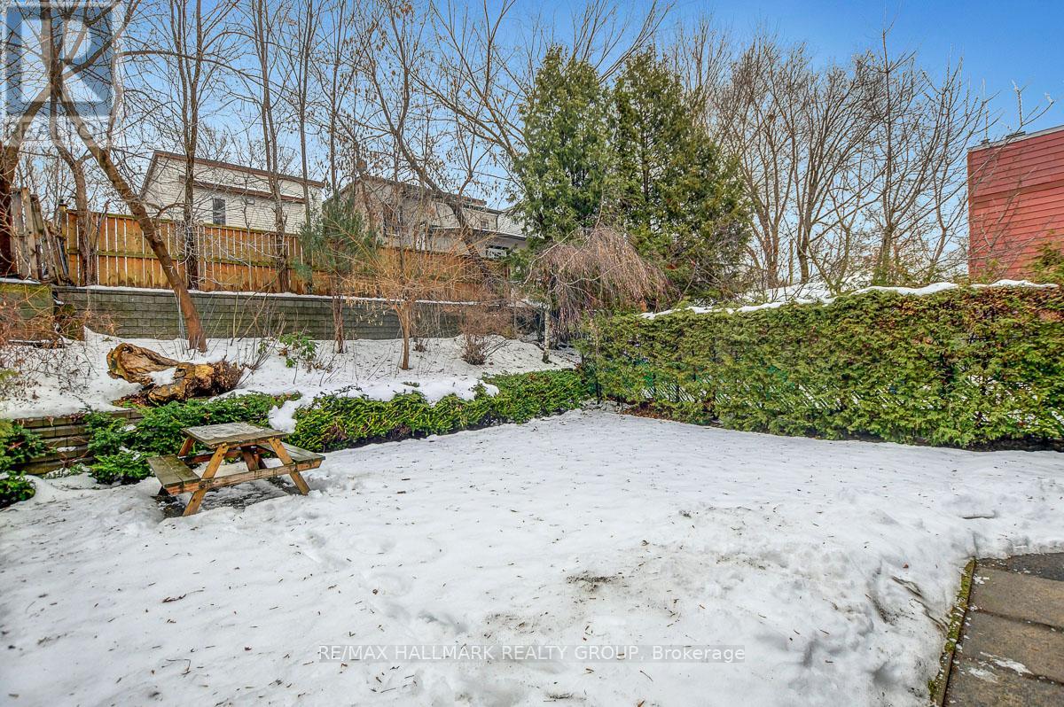5 卧室
3 浴室
中央空调
风热取暖
Landscaped
$739,900
Welcome to 518 Clarence Street, East - this functional LEGAL DUPLEX in Lower Town is conveniently located with easy access to the Byward Market, Rideau Street & Beechwood shops and transit. This home is situated on a large lot - a great investment opportunity in a neighbourhood with potential to live-in or rent out both separate units (TWO HYDRO METERS). The spacious main unit (main floor and second floor) has 4 bedrooms (addition year - 1970), 1.5 baths with a large eat-in-kitchen/laundry room, a separate dining room and living room, with two covered porches and a fully fenced yard (metal chain link and mature cedar hedges). The main unit is bright with charming features like high ceilings, granite countertops and plenty of natural light. The lower unit (1 bedroom in basement) with an eat-in kitchen, living room, 3-piece bath, separate laundry room and mechanical feels spacious with 7'9" ceilings. A convenient layout and thoughtful conversion (1999) of a single family to duplex with up to 6 parking spaces in the double wide private driveway. Located in the favourable Rockcliffe Park Public School District. The property is clean & has been freshly painted. Please contact for: updates/maintenance list and dates. (id:44758)
房源概要
|
MLS® Number
|
X11899346 |
|
房源类型
|
Multi-family |
|
社区名字
|
4002 - Lower Town |
|
附近的便利设施
|
公共交通, 学校 |
|
特征
|
Lane |
|
总车位
|
6 |
|
结构
|
Deck, Porch |
详 情
|
浴室
|
3 |
|
地上卧房
|
5 |
|
总卧房
|
5 |
|
公寓设施
|
Separate 电ity Meters |
|
赠送家电包括
|
Water Heater, 烘干机, 微波炉, Range, Two 炉子s, Two 洗衣机s, Two 冰箱s |
|
地下室进展
|
已装修 |
|
地下室类型
|
N/a (finished) |
|
空调
|
中央空调 |
|
外墙
|
铝壁板, 灰泥 |
|
地基类型
|
混凝土浇筑, 水泥 |
|
客人卫生间(不包含洗浴)
|
1 |
|
供暖方式
|
天然气 |
|
供暖类型
|
压力热风 |
|
储存空间
|
2 |
|
类型
|
Duplex |
|
设备间
|
市政供水 |
土地
|
英亩数
|
无 |
|
围栏类型
|
Fenced Yard |
|
土地便利设施
|
公共交通, 学校 |
|
Landscape Features
|
Landscaped |
|
污水道
|
Sanitary Sewer |
|
土地深度
|
96 Ft ,3 In |
|
土地宽度
|
37 Ft ,7 In |
|
不规则大小
|
37.61 X 96.32 Ft |
|
规划描述
|
R4ud |
房 间
| 楼 层 |
类 型 |
长 度 |
宽 度 |
面 积 |
|
二楼 |
第二卧房 |
3.572 m |
4.274 m |
3.572 m x 4.274 m |
|
二楼 |
第三卧房 |
3.573 m |
3.518 m |
3.573 m x 3.518 m |
|
二楼 |
Bedroom 4 |
3.283 m |
2.663 m |
3.283 m x 2.663 m |
|
二楼 |
浴室 |
2.688 m |
1.215 m |
2.688 m x 1.215 m |
|
地下室 |
客厅 |
3.418 m |
2.093 m |
3.418 m x 2.093 m |
|
地下室 |
卧室 |
4.164 m |
3.209 m |
4.164 m x 3.209 m |
|
地下室 |
门厅 |
2.979 m |
1.419 m |
2.979 m x 1.419 m |
|
地下室 |
厨房 |
3.402 m |
3.12 m |
3.402 m x 3.12 m |
|
一楼 |
主卧 |
2.871 m |
3.972 m |
2.871 m x 3.972 m |
|
一楼 |
厨房 |
3.665 m |
5.212 m |
3.665 m x 5.212 m |
|
一楼 |
餐厅 |
4.353 m |
3.449 m |
4.353 m x 3.449 m |
|
一楼 |
客厅 |
3.42 m |
3.011 m |
3.42 m x 3.011 m |
https://www.realtor.ca/real-estate/27751194/518-clarence-street-e-ottawa-4002-lower-town


