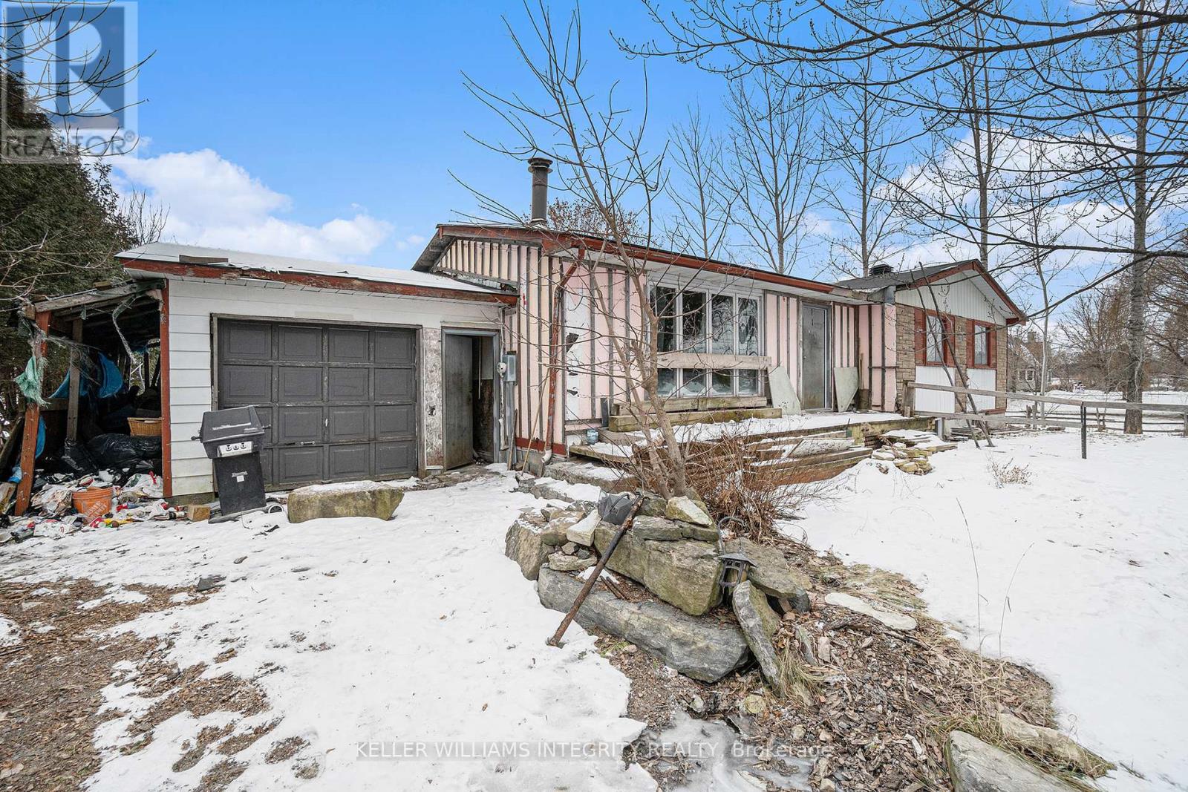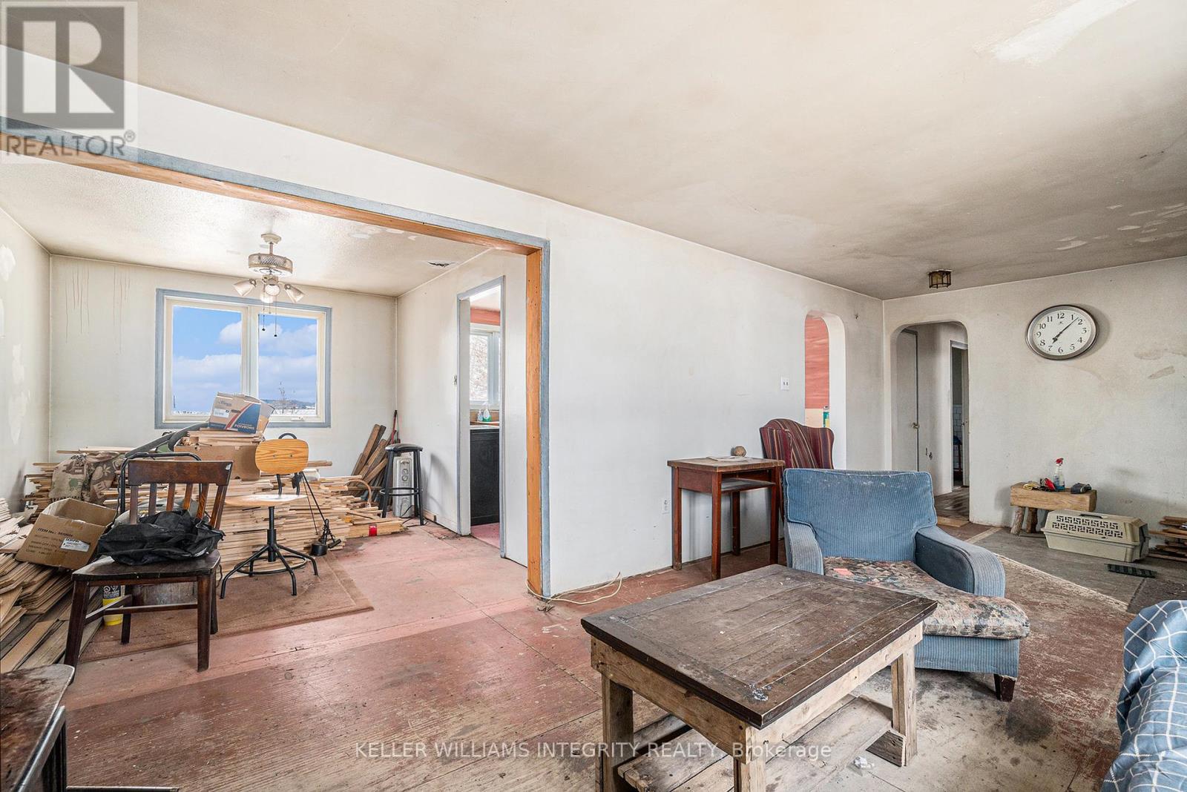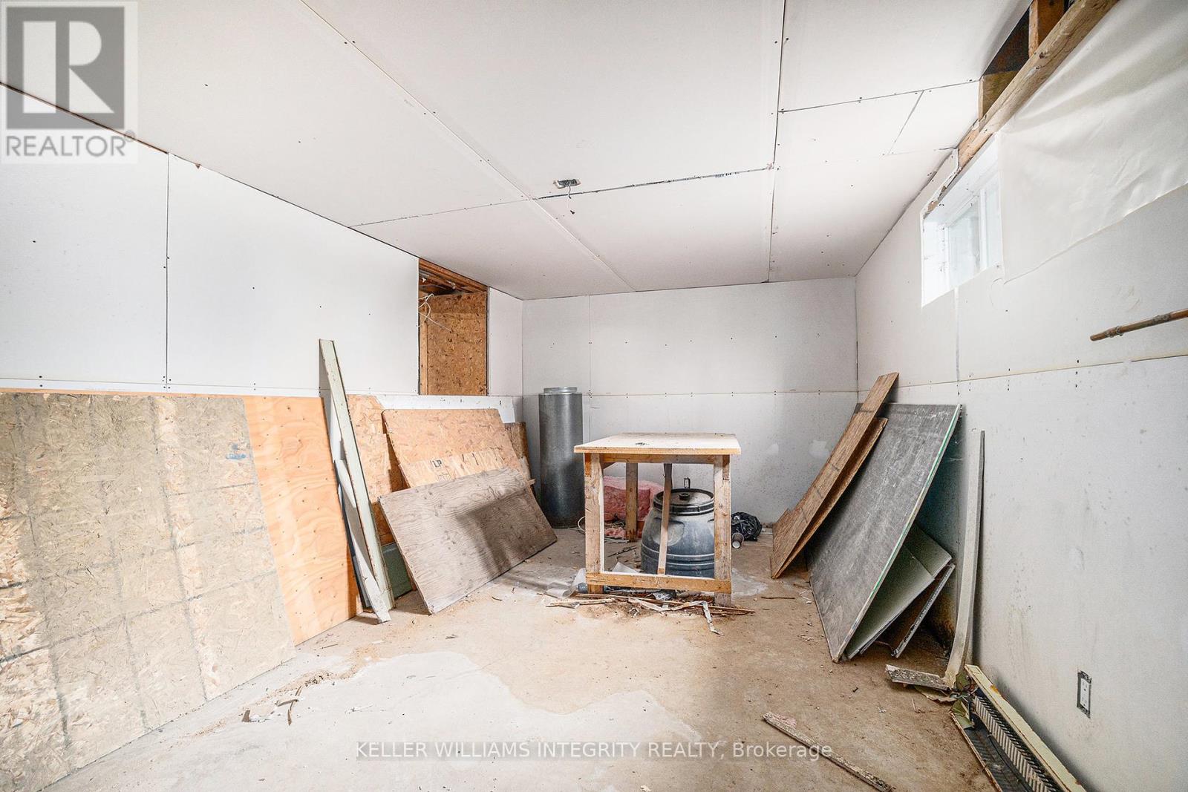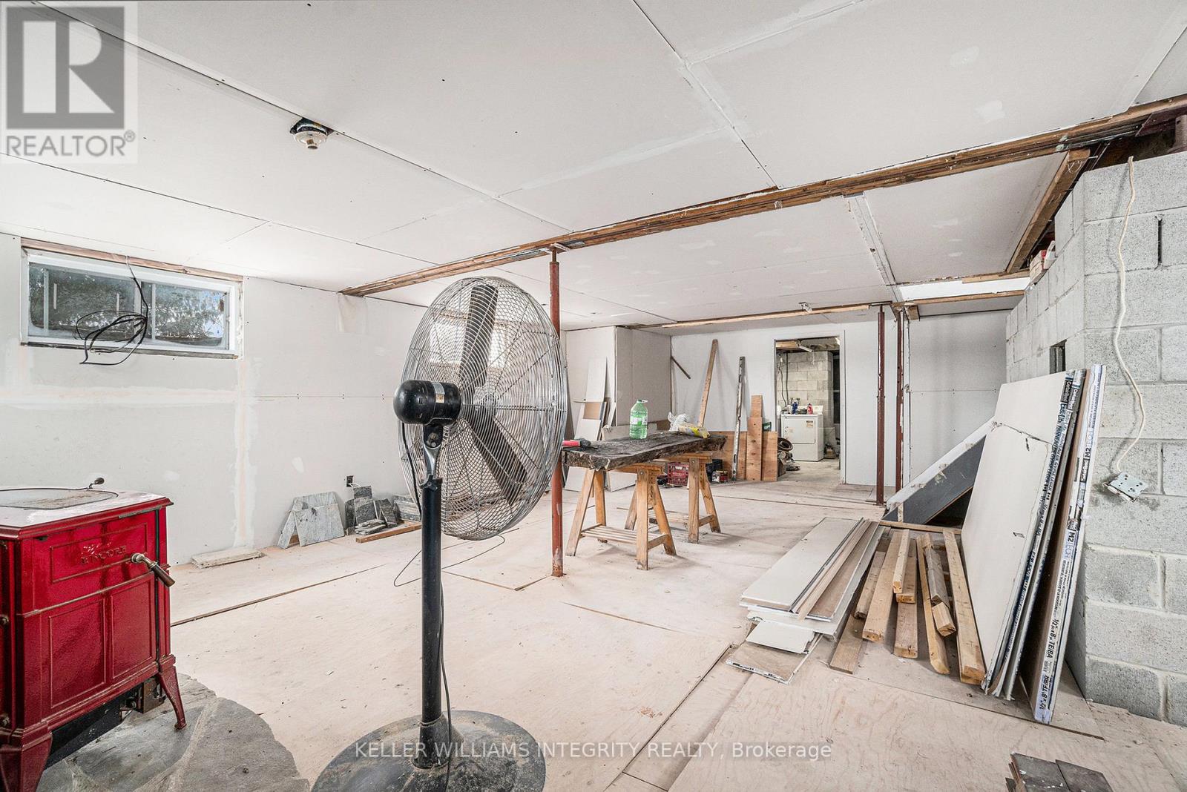3 卧室
1 浴室
平房
壁炉
电加热器取暖
$324,900
Attention all investors and handmen! Great opportunity to buy a 3 bedroom bungalow on a quiet .45 Acer lot. Most flooring has been prepared to receive new flooring. There are a lot of seedling trees on the property in patches including Chestnut, oak, ash and maple. Original 8"" block foundation wall was cracked and bowed due to frost adhesion, Solution: Temporary supports on the house pushed the foundation wall back level & square. The complete block foundation was reenforced with carbon fiber, and at the same time the rotten bottom plate and rim joist were replaced. Then 80% of cement blocks were core filled with a Portland sand mix. Foundation was then was waterproofed. Inch and a half insulation was installed on top of the waterproofed foundation. There is 18 inches of crushed stone under walkway & weeping tile plus insulation around garage. All posts for the decks go down to the footing. There is 1.5-inch insulation projected 8 foot out with crushed stone on top, around foundation. Other Improvements: 2 new window openings in the basement were made, in front of house then the rest of the basement windows were replaced with new windows, Sump pump was replaced 4-5 years ago, new water line was installed with a foot valve from the well to the pump apx 6 years ago, because of no eaves troughs a maintenance strip was created all sloping away from the property, Eight years ago two layers of shingles were removed from the roof, and 60% of the over-hang on the roof trusses was either repaired or replaced then re-sheeted with 5/8 plywood, screwed in every 4 inches. An ice and water shield was placed over entire roof. The first 2 feet was a tin detail, and then 20 year warranty shingles were placed on the entire roof. The majority of the tin detail was lifted by the wind storm 5 years ago and should be visible plus a bit of the soffit damage, but due to the quality work on the roof, the roof was not repaired. (id:44758)
房源概要
|
MLS® Number
|
X11901032 |
|
房源类型
|
民宅 |
|
社区名字
|
607 - Clarence/Rockland Twp |
|
设备类型
|
没有 |
|
特征
|
Lane, Sump Pump |
|
总车位
|
4 |
|
租赁设备类型
|
没有 |
详 情
|
浴室
|
1 |
|
地上卧房
|
3 |
|
总卧房
|
3 |
|
赠送家电包括
|
Water Heater, Water Softener, 烘干机, 冰箱, 炉子, 洗衣机 |
|
建筑风格
|
平房 |
|
地下室进展
|
部分完成 |
|
地下室类型
|
N/a (partially Finished) |
|
施工种类
|
独立屋 |
|
外墙
|
砖 |
|
壁炉
|
有 |
|
Fireplace Total
|
1 |
|
壁炉类型
|
木头stove |
|
地基类型
|
水泥 |
|
供暖方式
|
电 |
|
供暖类型
|
Baseboard Heaters |
|
储存空间
|
1 |
|
类型
|
独立屋 |
|
设备间
|
Drilled Well |
车 位
土地
|
英亩数
|
无 |
|
污水道
|
Septic System |
|
土地深度
|
197 Ft |
|
土地宽度
|
99 Ft ,11 In |
|
不规则大小
|
99.94 X 197.04 Ft |
|
规划描述
|
Ru1 |
房 间
| 楼 层 |
类 型 |
长 度 |
宽 度 |
面 积 |
|
地下室 |
娱乐,游戏房 |
8.12 m |
7.58 m |
8.12 m x 7.58 m |
|
地下室 |
其它 |
5.61 m |
2.94 m |
5.61 m x 2.94 m |
|
地下室 |
洗衣房 |
5.61 m |
3.49 m |
5.61 m x 3.49 m |
|
一楼 |
餐厅 |
2.88 m |
3.4 m |
2.88 m x 3.4 m |
|
一楼 |
厨房 |
4.05 m |
3.4 m |
4.05 m x 3.4 m |
|
一楼 |
客厅 |
7.03 m |
3.03 m |
7.03 m x 3.03 m |
|
一楼 |
卧室 |
3.42 m |
2.94 m |
3.42 m x 2.94 m |
|
一楼 |
第二卧房 |
3.47 m |
3.12 m |
3.47 m x 3.12 m |
|
一楼 |
主卧 |
3.47 m |
5.01 m |
3.47 m x 5.01 m |
https://www.realtor.ca/real-estate/27754752/1568-pilon-road-clarence-rockland-607-clarencerockland-twp































