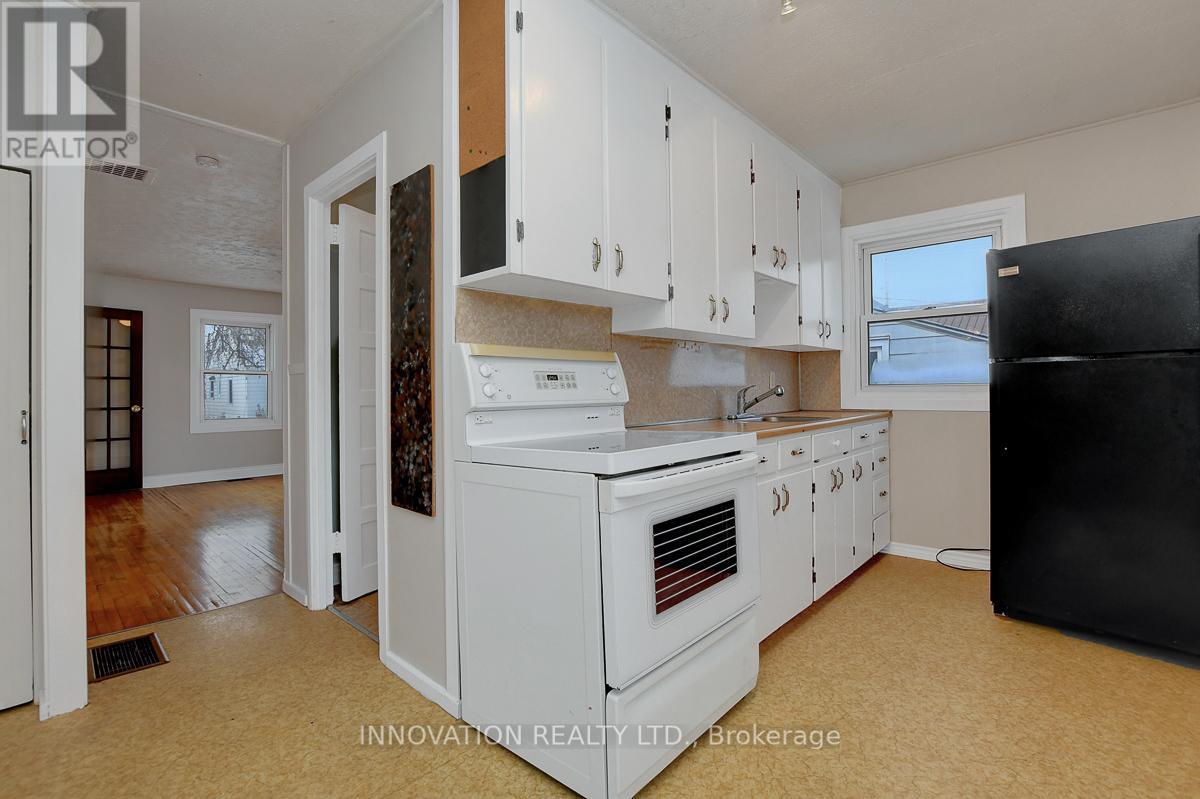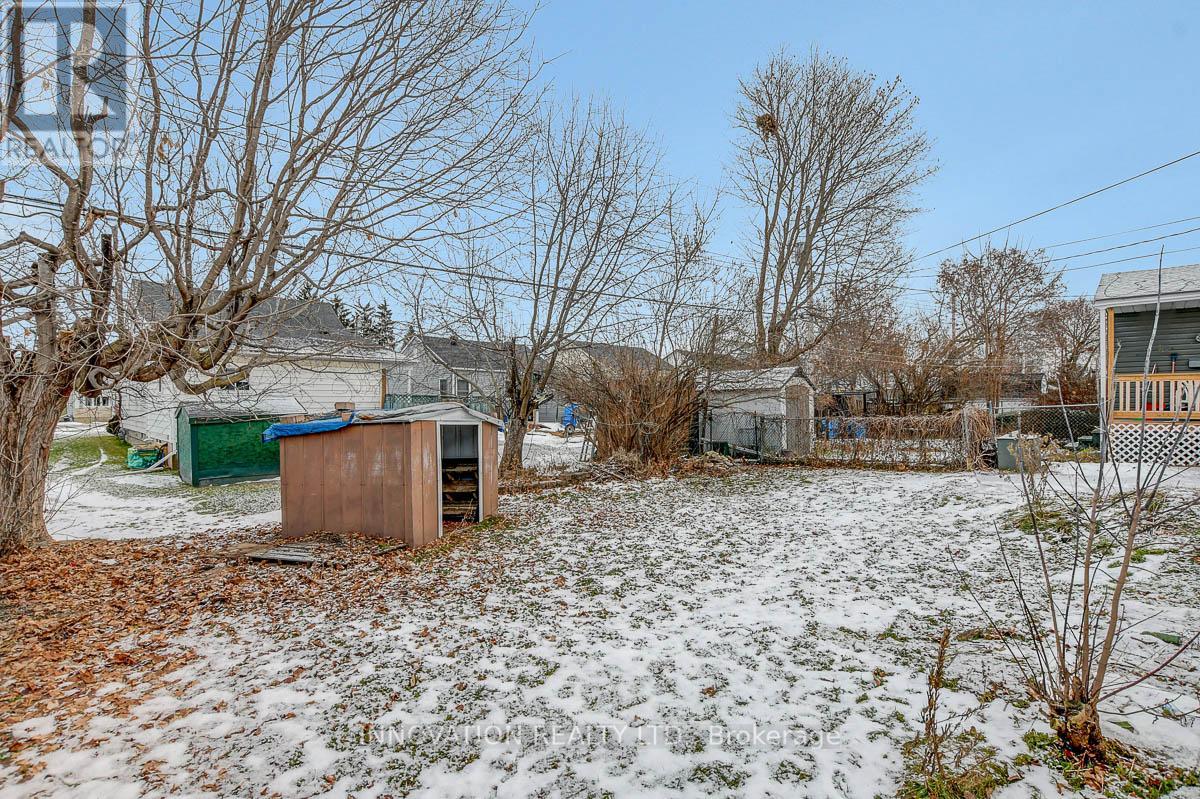3 卧室
2 浴室
中央空调
风热取暖
$354,900
Welcome to this delightful 3-bedroom home located in the heart of Renfrew, Ontario. This property is ideally situated just a short distance from local schools, parks, and shopping areas, making it perfect for families and individuals seeking convenience and community. As you enter the home, you are greeted by a warm, inviting living space with ample natural light and a cozy atmosphere. The layout seamlessly connects the living room to the dining area, creating an ideal space for entertaining guests or enjoying family meals. The spacious kitchen has plenty of storage, making it a joy to cook in. The laundry/mud room is perfect for extra storage and access to the rear yard. The three spacious bedrooms offer comfortable retreats, each with large windows that provide a peaceful view of the surrounding neighbourhood. The home also includes a well-appointed main bathroom and a second-floor powder room. Outside, the property boasts a lovely yard, perfect for outdoor activities, gardening, or simply enjoying the fresh air. The location is a standout feature, with several parks nearby for recreational activities and schools within walking distance, making it easy for children to get to and from school. Additionally, various shopping options are just a short walk or drive away, providing everything you need for daily living. This charming home in Renfrew is not just a place to live; it's a place to thrive. With its prime location and inviting atmosphere, it's an opportunity you won't want to miss! 24 hour irrevocable on offers. UPDATES: 2021 Roof * 2022 Main Bath, Front Deck & Eaves Trough ** 2023 Dryer *** 2024 Siding. Quick possession is available. Some Images are digitally staged (id:44758)
房源概要
|
MLS® Number
|
X11901622 |
|
房源类型
|
民宅 |
|
社区名字
|
540 - Renfrew |
|
设备类型
|
热水器 |
|
特征
|
Flat Site, Sump Pump |
|
总车位
|
2 |
|
租赁设备类型
|
热水器 |
|
结构
|
Porch |
详 情
|
浴室
|
2 |
|
地上卧房
|
3 |
|
总卧房
|
3 |
|
赠送家电包括
|
Water Heater, 烘干机, 冰箱, 炉子, 洗衣机 |
|
地下室进展
|
已完成 |
|
地下室类型
|
Full (unfinished) |
|
施工种类
|
独立屋 |
|
空调
|
中央空调 |
|
Flooring Type
|
Hardwood, Laminate, Vinyl |
|
地基类型
|
混凝土浇筑 |
|
客人卫生间(不包含洗浴)
|
1 |
|
供暖方式
|
天然气 |
|
供暖类型
|
压力热风 |
|
储存空间
|
2 |
|
类型
|
独立屋 |
|
设备间
|
市政供水 |
土地
|
英亩数
|
无 |
|
污水道
|
Sanitary Sewer |
|
土地深度
|
106 Ft |
|
土地宽度
|
40 Ft |
|
不规则大小
|
40 X 106 Ft |
|
规划描述
|
R1 |
房 间
| 楼 层 |
类 型 |
长 度 |
宽 度 |
面 积 |
|
二楼 |
第二卧房 |
4.72 m |
3.56 m |
4.72 m x 3.56 m |
|
二楼 |
第三卧房 |
4.27 m |
2.39 m |
4.27 m x 2.39 m |
|
二楼 |
浴室 |
1.52 m |
1.12 m |
1.52 m x 1.12 m |
|
一楼 |
客厅 |
4.82 m |
2.08 m |
4.82 m x 2.08 m |
|
一楼 |
餐厅 |
3.61 m |
3.05 m |
3.61 m x 3.05 m |
|
一楼 |
厨房 |
3.86 m |
2.08 m |
3.86 m x 2.08 m |
|
一楼 |
洗衣房 |
2.92 m |
2.8 m |
2.92 m x 2.8 m |
|
一楼 |
主卧 |
4.24 m |
2.39 m |
4.24 m x 2.39 m |
|
一楼 |
浴室 |
2.72 m |
1.52 m |
2.72 m x 1.52 m |
https://www.realtor.ca/real-estate/27755828/409-dominion-street-renfrew-540-renfrew
























