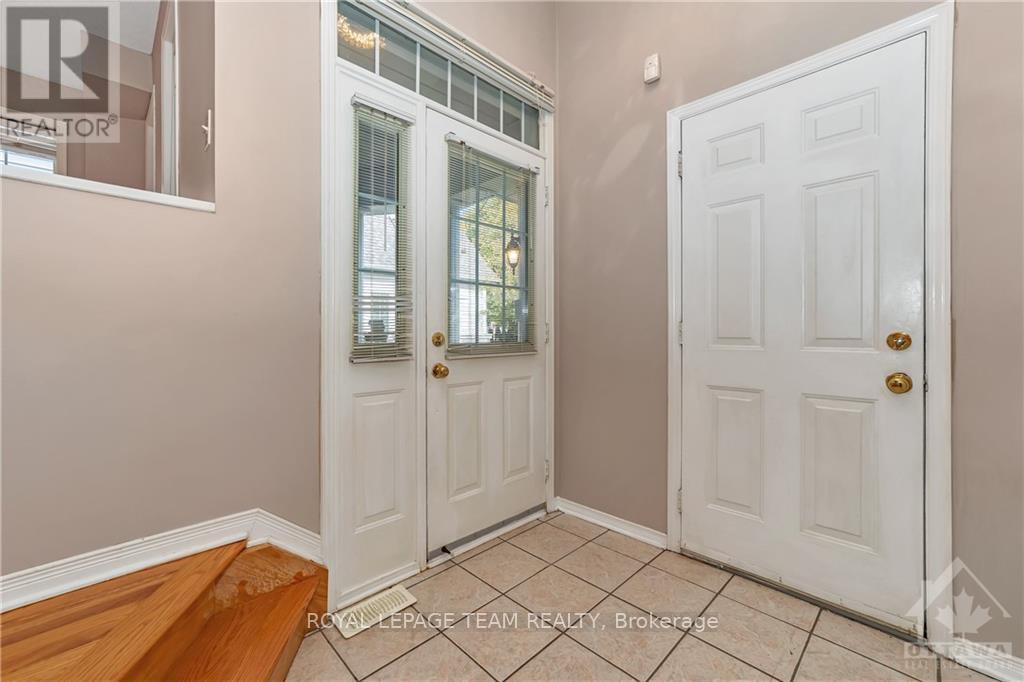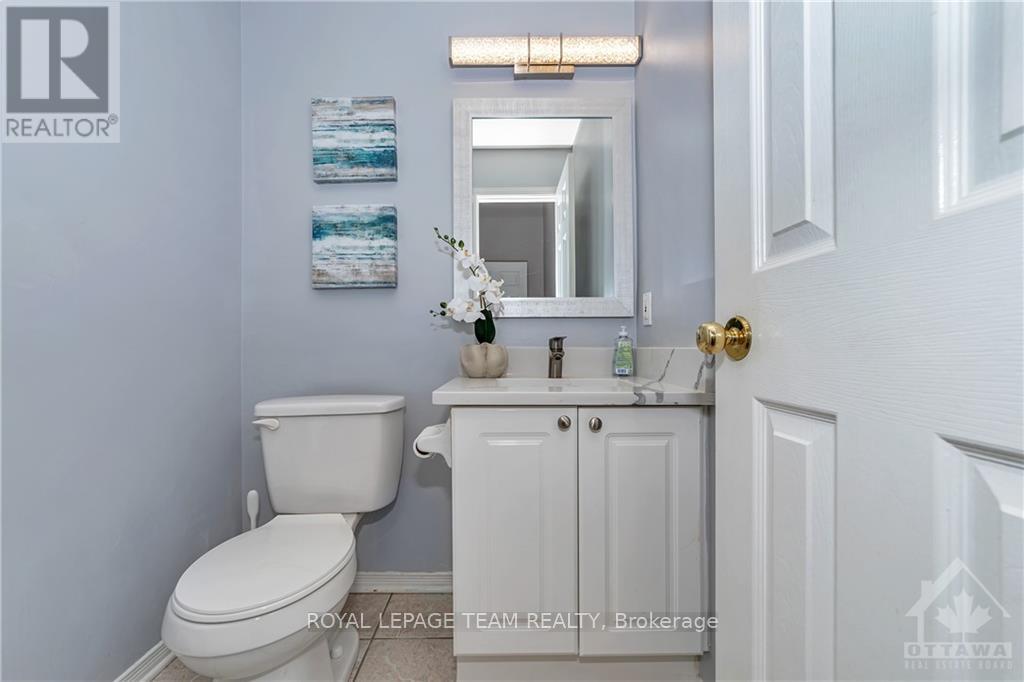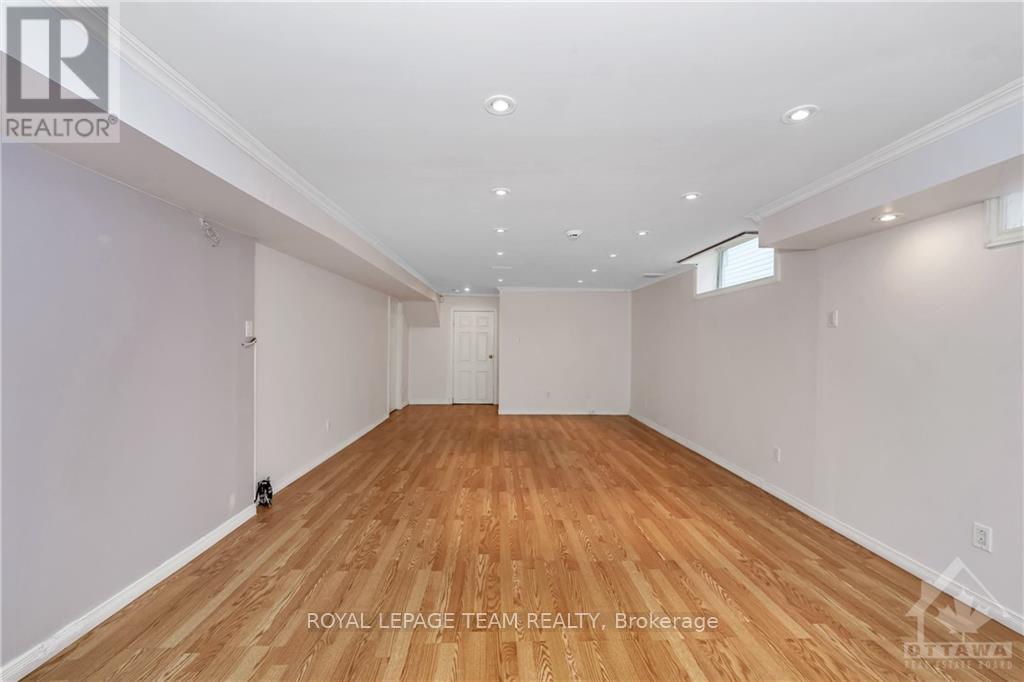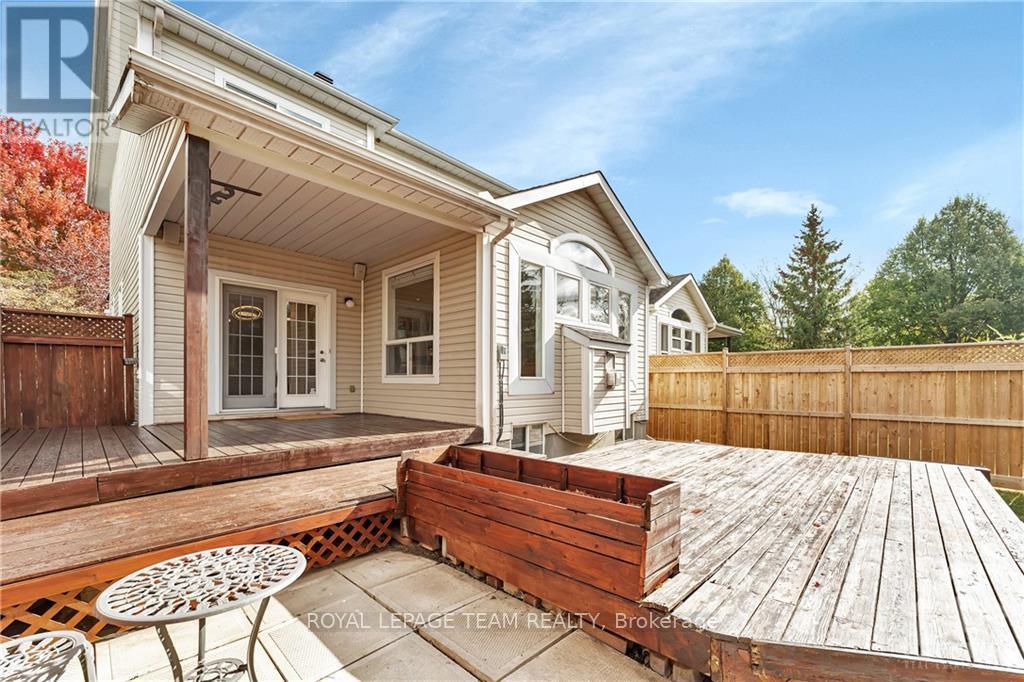3 卧室
3 浴室
壁炉
中央空调
风热取暖
$875,000
Location, design and sophistication collide w/this 3 bdrm 3 bth home by Phoenix. Featuring 9' ceilings on the main level, bumped out & extended family rm, finished LL, & fenced yard! HW flows throughout the main level, leading to the formal LR & DR, elegantly defined by columns & pot lights. The revamped kitchen w/quartz counters, plenty of cabinetry crowned by glass uppers, & pantry leads to the FR w/vaulted ceiling & gas FP. 2nd level features private spaces for the family, including a primary bed w/WIC & fully updated ensuite, 2 large beds, a full bath, and a BONUS covered balcony overlooking the front yard. Spacious finished LL w/pot lights & large windows includes bulk head equipped for future projector & wired for your home theatre system! Lrg laundry/utility/storage area w/RI for future 2 pc bath. 2 minute walk to Farm Boy, Kanata Centrum, parks, paths, transit, and the best schools! 24 hrs irrevocable on all offers preferred. Some photos virtually staged. (id:44758)
房源概要
|
MLS® Number
|
X9523377 |
|
房源类型
|
民宅 |
|
社区名字
|
9007 - Kanata - Kanata Lakes/Heritage Hills |
|
附近的便利设施
|
公共交通, 公园 |
|
总车位
|
4 |
|
结构
|
Deck |
详 情
|
浴室
|
3 |
|
地上卧房
|
3 |
|
总卧房
|
3 |
|
公寓设施
|
Fireplace(s) |
|
赠送家电包括
|
洗碗机, 烘干机, 冰箱, 洗衣机 |
|
地下室进展
|
已装修 |
|
地下室类型
|
全完工 |
|
施工种类
|
独立屋 |
|
空调
|
中央空调 |
|
外墙
|
石 |
|
壁炉
|
有 |
|
Fireplace Total
|
1 |
|
地基类型
|
混凝土 |
|
客人卫生间(不包含洗浴)
|
1 |
|
供暖方式
|
天然气 |
|
供暖类型
|
压力热风 |
|
储存空间
|
2 |
|
类型
|
独立屋 |
|
设备间
|
市政供水 |
车 位
土地
|
英亩数
|
无 |
|
围栏类型
|
Fenced Yard |
|
土地便利设施
|
公共交通, 公园 |
|
污水道
|
Sanitary Sewer |
|
土地深度
|
114 Ft ,7 In |
|
土地宽度
|
35 Ft |
|
不规则大小
|
35.01 X 114.6 Ft ; 1 |
|
规划描述
|
R1x |
房 间
| 楼 层 |
类 型 |
长 度 |
宽 度 |
面 积 |
|
二楼 |
主卧 |
5.1 m |
3.63 m |
5.1 m x 3.63 m |
|
二楼 |
卧室 |
3.17 m |
3.14 m |
3.17 m x 3.14 m |
|
二楼 |
卧室 |
3.81 m |
3.63 m |
3.81 m x 3.63 m |
|
地下室 |
娱乐,游戏房 |
8.03 m |
4.17 m |
8.03 m x 4.17 m |
|
Lower Level |
洗衣房 |
6.55 m |
3.09 m |
6.55 m x 3.09 m |
|
一楼 |
门厅 |
2.64 m |
1.8 m |
2.64 m x 1.8 m |
|
一楼 |
客厅 |
3.91 m |
3.25 m |
3.91 m x 3.25 m |
|
一楼 |
餐厅 |
2.99 m |
2.76 m |
2.99 m x 2.76 m |
|
一楼 |
厨房 |
3.45 m |
2.87 m |
3.45 m x 2.87 m |
|
一楼 |
家庭房 |
4.74 m |
4.52 m |
4.74 m x 4.52 m |
https://www.realtor.ca/real-estate/27557232/44-grengold-way-ottawa-9007-kanata-kanata-lakesheritage-hills


































