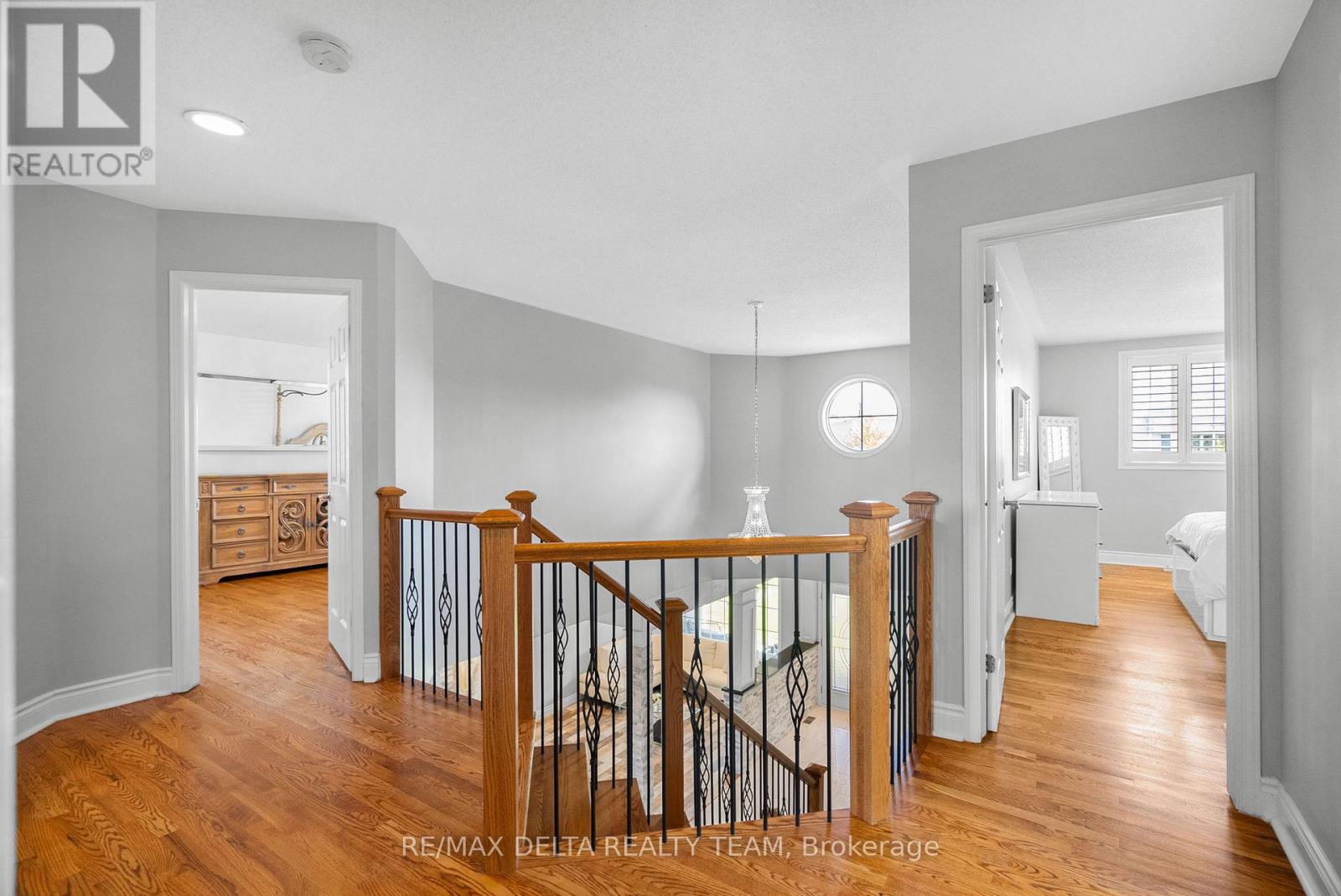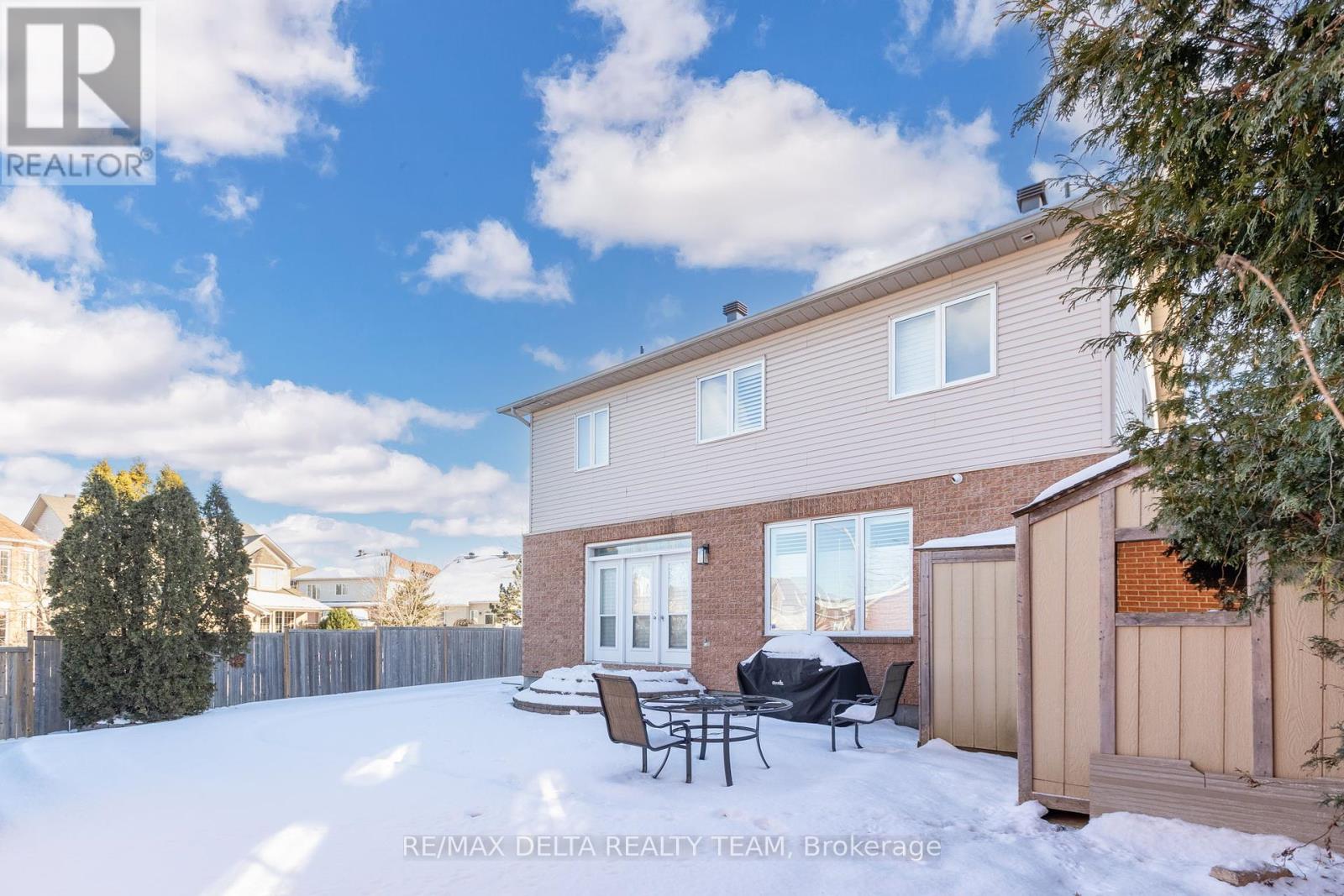4 卧室
4 浴室
壁炉
中央空调
风热取暖
$999,900
Welcome to this stunning home situated on a private corner lot in the prestigious neighbourhood of Upper Hunt Club! With interlock design at the front and back, this home truly radiates luxury. Inside, you're greeted by a grand foyer with soaring ceilings open to the upper level. The main floor features marble flooring, a custom brick accent wall, and a chef's kitchen with extended cabinets, granite countertops, and an updated backsplash. A versatile study/office completes the main level. A grand hardwood staircase with iron spindles leads to the second level, where hardwood floors continue throughout. The master bedroom offers cathedral ceilings, a bay window, and California shutters which are featured throughout the entire home. Additional bedrooms are spacious & bright. The fully finished basement includes a full bathroom, ideal for extra living space. The fully fenced backyard provides privacy for all your outdoor fun & gatherings! AC (2022), Furnace & Roof (2014), Fence (2017). (id:44758)
房源概要
|
MLS® Number
|
X11904485 |
|
房源类型
|
民宅 |
|
社区名字
|
2608 - Upper Hunt Club |
|
附近的便利设施
|
公共交通, 公园 |
|
总车位
|
6 |
详 情
|
浴室
|
4 |
|
地上卧房
|
4 |
|
总卧房
|
4 |
|
公寓设施
|
Fireplace(s) |
|
赠送家电包括
|
洗碗机, 烘干机, 微波炉, 冰箱, 炉子, 洗衣机 |
|
地下室进展
|
已装修 |
|
地下室类型
|
全完工 |
|
施工种类
|
独立屋 |
|
空调
|
中央空调 |
|
外墙
|
砖 |
|
壁炉
|
有 |
|
Fireplace Total
|
1 |
|
地基类型
|
混凝土 |
|
客人卫生间(不包含洗浴)
|
1 |
|
供暖方式
|
天然气 |
|
供暖类型
|
压力热风 |
|
储存空间
|
2 |
|
类型
|
独立屋 |
|
设备间
|
市政供水 |
车 位
土地
|
英亩数
|
无 |
|
围栏类型
|
Fenced Yard |
|
土地便利设施
|
公共交通, 公园 |
|
污水道
|
Sanitary Sewer |
|
土地深度
|
101 Ft ,11 In |
|
土地宽度
|
77 Ft ,7 In |
|
不规则大小
|
77.63 X 101.92 Ft ; 1 |
|
规划描述
|
Res |
房 间
| 楼 层 |
类 型 |
长 度 |
宽 度 |
面 积 |
|
二楼 |
主卧 |
3.35 m |
4.26 m |
3.35 m x 4.26 m |
|
二楼 |
浴室 |
2.91 m |
1.82 m |
2.91 m x 1.82 m |
|
二楼 |
浴室 |
1.91 m |
1.5 m |
1.91 m x 1.5 m |
|
二楼 |
卧室 |
3.35 m |
3.65 m |
3.35 m x 3.65 m |
|
二楼 |
卧室 |
3.2 m |
3.35 m |
3.2 m x 3.35 m |
|
二楼 |
卧室 |
3.35 m |
4.57 m |
3.35 m x 4.57 m |
|
一楼 |
厨房 |
4.72 m |
2.79 m |
4.72 m x 2.79 m |
|
一楼 |
餐厅 |
4.72 m |
2.43 m |
4.72 m x 2.43 m |
|
一楼 |
Office |
3.35 m |
3.14 m |
3.35 m x 3.14 m |
|
一楼 |
餐厅 |
3.45 m |
3.5 m |
3.45 m x 3.5 m |
|
一楼 |
客厅 |
3.35 m |
4.72 m |
3.35 m x 4.72 m |
|
一楼 |
洗衣房 |
1.73 m |
2.93 m |
1.73 m x 2.93 m |
https://www.realtor.ca/real-estate/27761058/2845-hank-rivers-drive-ottawa-2608-upper-hunt-club









































