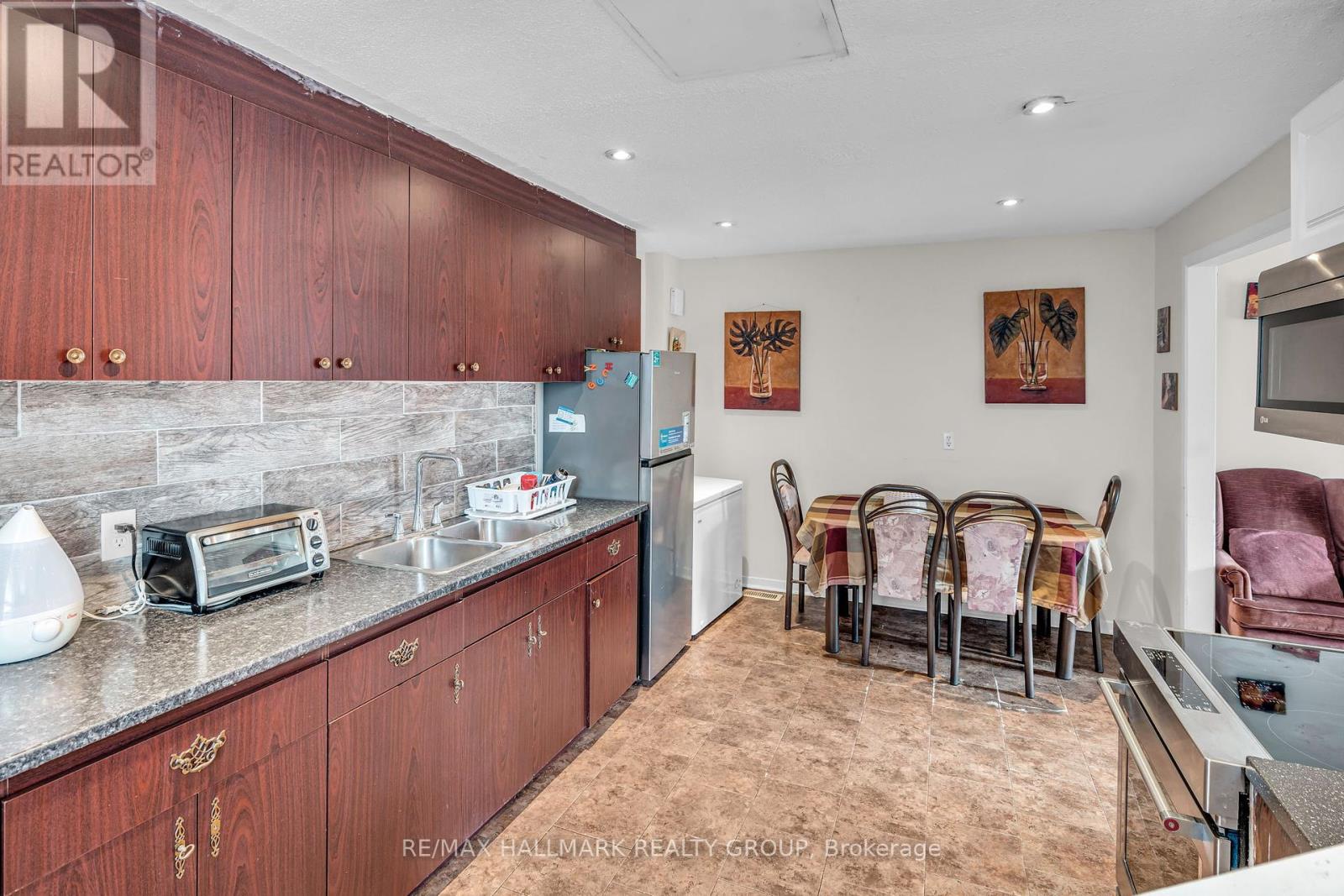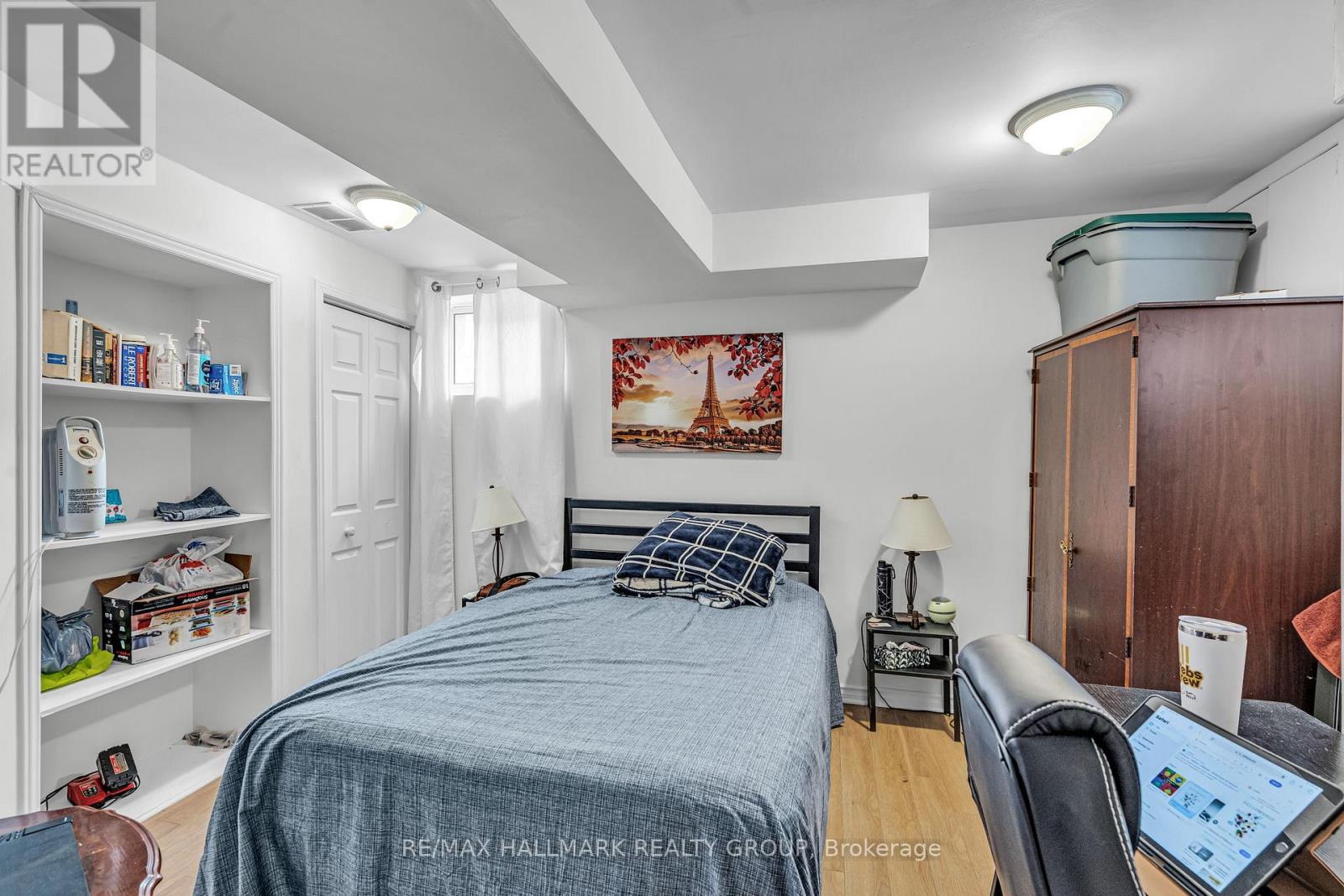5 卧室
3 浴室
中央空调
风热取暖
$649,900
Discover the perfect blend of space and versatility with this well-maintained duplex located on a sought-after corner lot zoned R4B. Ideal for homeowners or investors alike, this property offers two distinct living spaces. The main unit boasts 4 spacious bedrooms, 2 full bathrooms, and 2 kitchens, this unit provides flexibility for multigenerational living or rental opportunities. The expansive layout is perfect for larger families or shared accommodations. The back apartment features a 1-bedroom, 1-bathroom, offering a private retreat or an income-generating rental. The exterior features ample parking to accommodate multiple vehicles and a large yard, providing space for outdoor activities, gardening, or entertaining. With its R4B zoning and convenient layout, this duplex presents endless possibilities to live in one unit and rent out the other, or capitalize on its investment potential. Don't miss out on this exceptional opportunity! (id:44758)
房源概要
|
MLS® Number
|
X11904662 |
|
房源类型
|
Multi-family |
|
社区名字
|
3404 - Vanier |
|
设备类型
|
热水器 - Gas |
|
总车位
|
4 |
|
租赁设备类型
|
热水器 - Gas |
详 情
|
浴室
|
3 |
|
地上卧房
|
3 |
|
地下卧室
|
2 |
|
总卧房
|
5 |
|
Age
|
100+ Years |
|
公寓设施
|
Separate 电ity Meters |
|
地下室进展
|
已装修 |
|
地下室类型
|
全完工 |
|
空调
|
中央空调 |
|
外墙
|
乙烯基壁板, Steel |
|
地基类型
|
水泥 |
|
供暖方式
|
天然气 |
|
供暖类型
|
压力热风 |
|
储存空间
|
2 |
|
类型
|
Duplex |
|
设备间
|
市政供水 |
土地
|
英亩数
|
无 |
|
污水道
|
Sanitary Sewer |
|
土地深度
|
90 Ft |
|
土地宽度
|
42 Ft ,6 In |
|
不规则大小
|
42.5 X 90 Ft |
|
规划描述
|
R4b |
房 间
| 楼 层 |
类 型 |
长 度 |
宽 度 |
面 积 |
|
地下室 |
厨房 |
4.13 m |
3.37 m |
4.13 m x 3.37 m |
|
地下室 |
卧室 |
3.53 m |
3.27 m |
3.53 m x 3.27 m |
|
地下室 |
洗衣房 |
1.74 m |
1.58 m |
1.74 m x 1.58 m |
|
地下室 |
浴室 |
2.04 m |
1.74 m |
2.04 m x 1.74 m |
|
地下室 |
卧室 |
5.54 m |
3.38 m |
5.54 m x 3.38 m |
|
地下室 |
起居室 |
4.58 m |
3.27 m |
4.58 m x 3.27 m |
|
一楼 |
餐厅 |
3.27 m |
2.54 m |
3.27 m x 2.54 m |
|
一楼 |
厨房 |
3.27 m |
2.34 m |
3.27 m x 2.34 m |
|
一楼 |
厨房 |
5.53 m |
4.27 m |
5.53 m x 4.27 m |
|
一楼 |
客厅 |
3.72 m |
3.39 m |
3.72 m x 3.39 m |
|
一楼 |
家庭房 |
4.4 m |
3.22 m |
4.4 m x 3.22 m |
|
一楼 |
浴室 |
2.79 m |
1.69 m |
2.79 m x 1.69 m |
https://www.realtor.ca/real-estate/27761574/291-richelieu-avenue-ottawa-3404-vanier








































