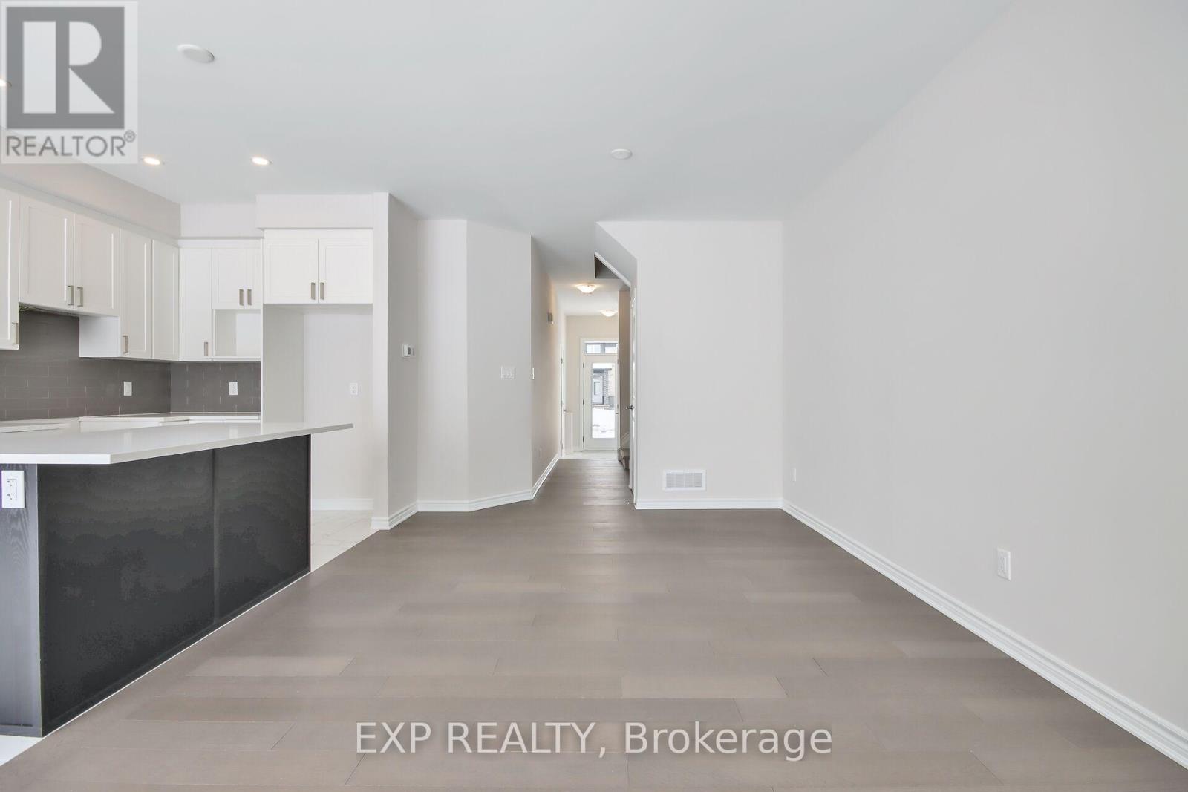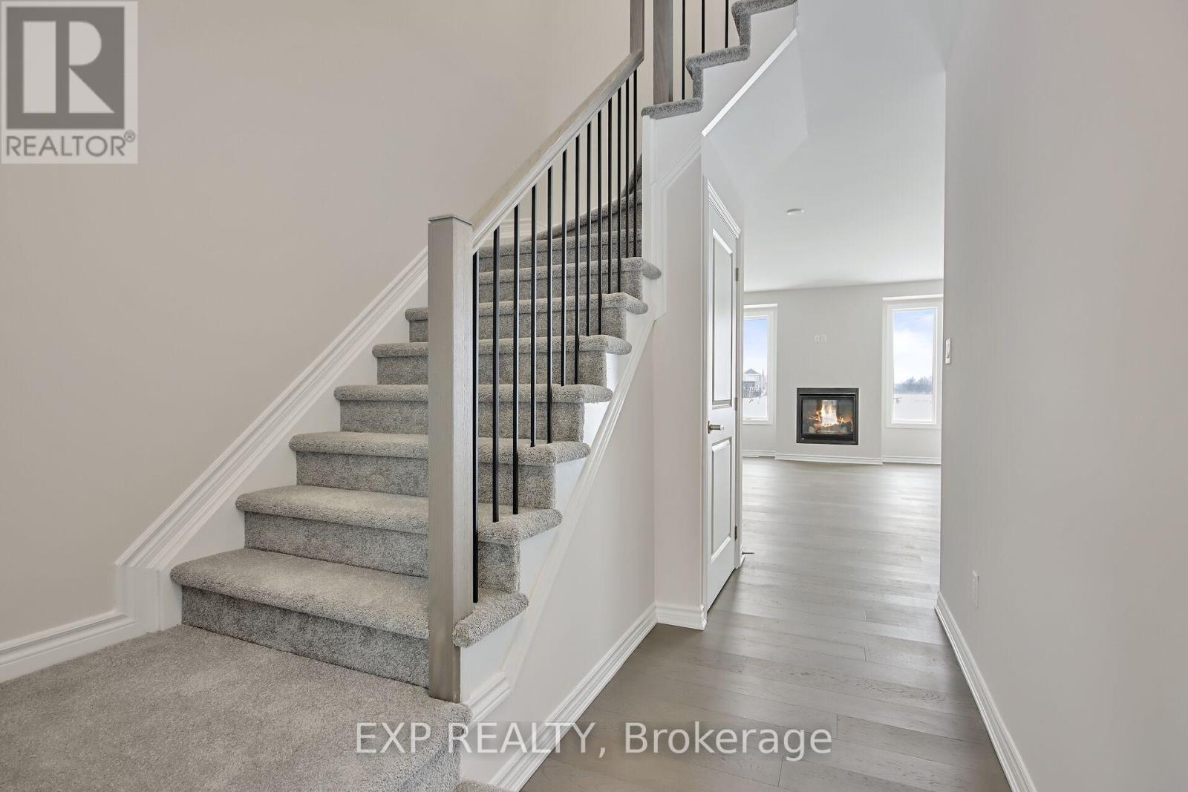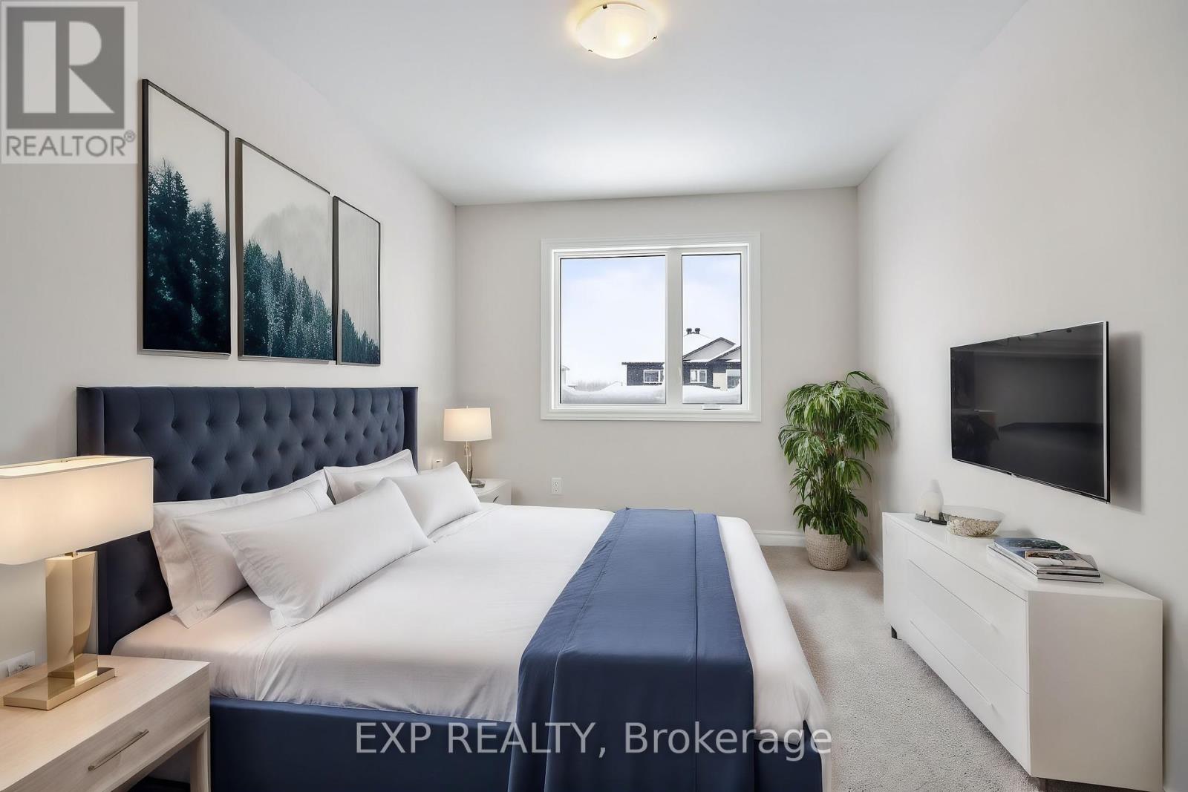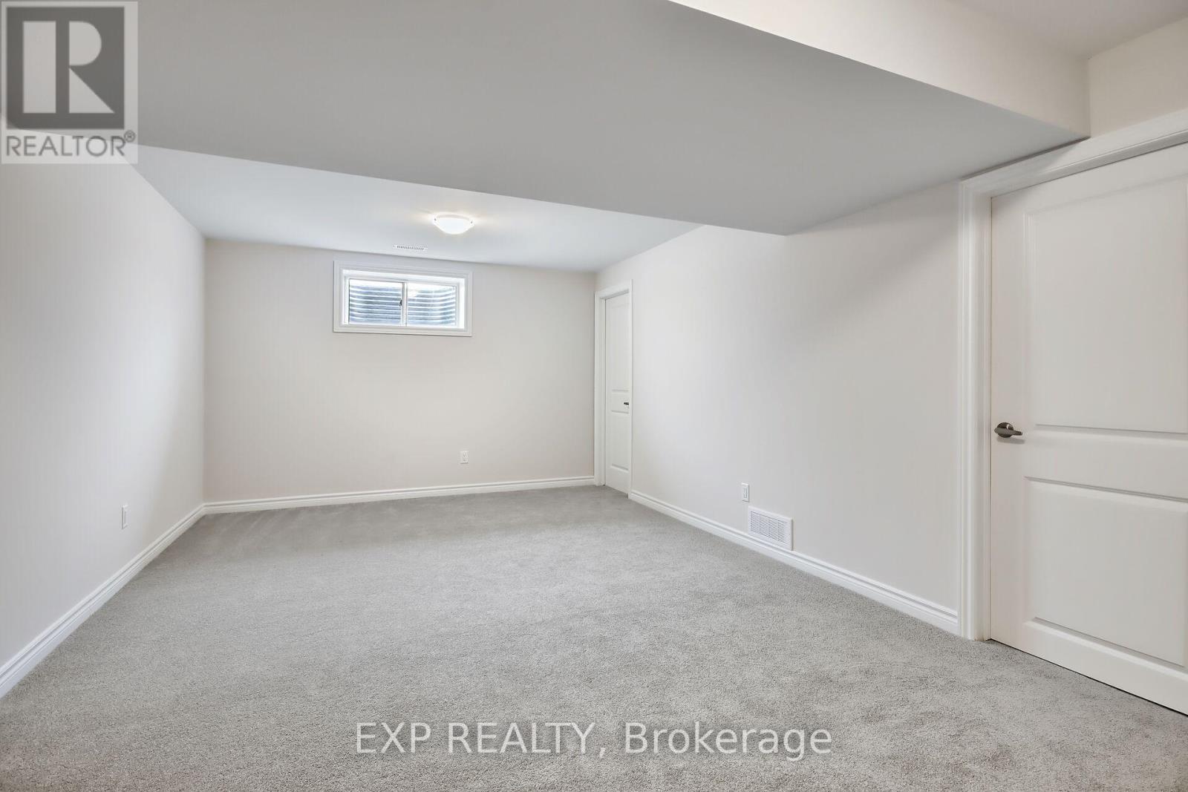3 卧室
3 浴室
1500 - 2000 sqft
壁炉
风热取暖
$609,900
Be the first to live in this BRAND NEW Aquamarine Model END UNIT townhome (1816 sqft) by Mattino Developments in highly sought after Diamondview Estates. Featuring over $20,000 in upgrades & there is still time to choose your finishes & make this home your own! The main level boasts an inviting open-concept layout. The kitchen features ample cabinet/counter space & a convenient breakfast nook bathed in natural light. Primary bedroom offers a spa-like ensuite w/a walk-in shower, soaker tub & walk-in closet ensuring your utmost relaxation and convenience. Two generously-sized bedrooms perfect for family members or guests. A full bath & a dedicated laundry room for added convenience. Lower level w/family room providing additional space for recreation or relaxation. Smooth ceilings throughout and AC rough-in. Association fee covers: Common Area Maintenance/Management Fee. This home has not been built. Images provided are to showcase builder finishes. (id:44758)
房源概要
|
MLS® Number
|
X11909100 |
|
房源类型
|
民宅 |
|
社区名字
|
9104 - Huntley Ward (South East) |
|
附近的便利设施
|
公园 |
|
总车位
|
2 |
详 情
|
浴室
|
3 |
|
地上卧房
|
3 |
|
总卧房
|
3 |
|
地下室进展
|
已装修 |
|
地下室类型
|
全完工 |
|
施工种类
|
附加的 |
|
外墙
|
砖 |
|
壁炉
|
有 |
|
地基类型
|
混凝土 |
|
客人卫生间(不包含洗浴)
|
1 |
|
供暖方式
|
天然气 |
|
供暖类型
|
压力热风 |
|
储存空间
|
2 |
|
内部尺寸
|
1500 - 2000 Sqft |
|
类型
|
联排别墅 |
|
设备间
|
市政供水 |
车 位
土地
|
英亩数
|
无 |
|
土地便利设施
|
公园 |
|
污水道
|
Septic System |
|
土地深度
|
124 Ft ,8 In |
|
土地宽度
|
19 Ft ,8 In |
|
不规则大小
|
19.7 X 124.7 Ft ; 0 |
|
规划描述
|
住宅 |
房 间
| 楼 层 |
类 型 |
长 度 |
宽 度 |
面 积 |
|
二楼 |
主卧 |
3.86 m |
4.97 m |
3.86 m x 4.97 m |
|
二楼 |
卧室 |
2.84 m |
3.86 m |
2.84 m x 3.86 m |
|
二楼 |
卧室 |
2.84 m |
3.47 m |
2.84 m x 3.47 m |
|
Lower Level |
家庭房 |
3.68 m |
5.96 m |
3.68 m x 5.96 m |
|
一楼 |
厨房 |
2.48 m |
3.5 m |
2.48 m x 3.5 m |
|
一楼 |
餐厅 |
2.48 m |
2.43 m |
2.48 m x 2.43 m |
|
一楼 |
客厅 |
3.04 m |
6.09 m |
3.04 m x 6.09 m |
https://www.realtor.ca/real-estate/27769990/1928-hawker-ottawa-9104-huntley-ward-south-east

































