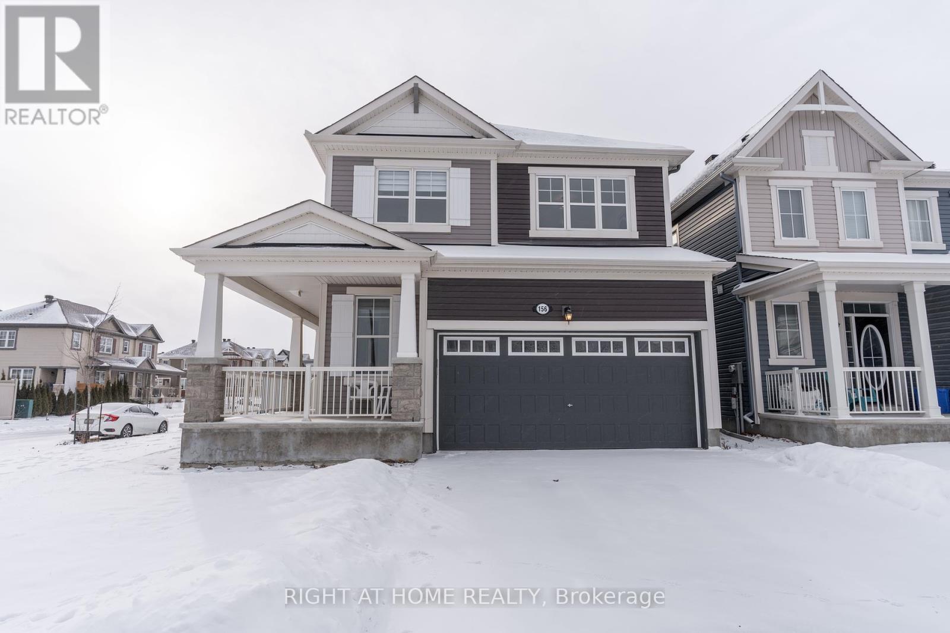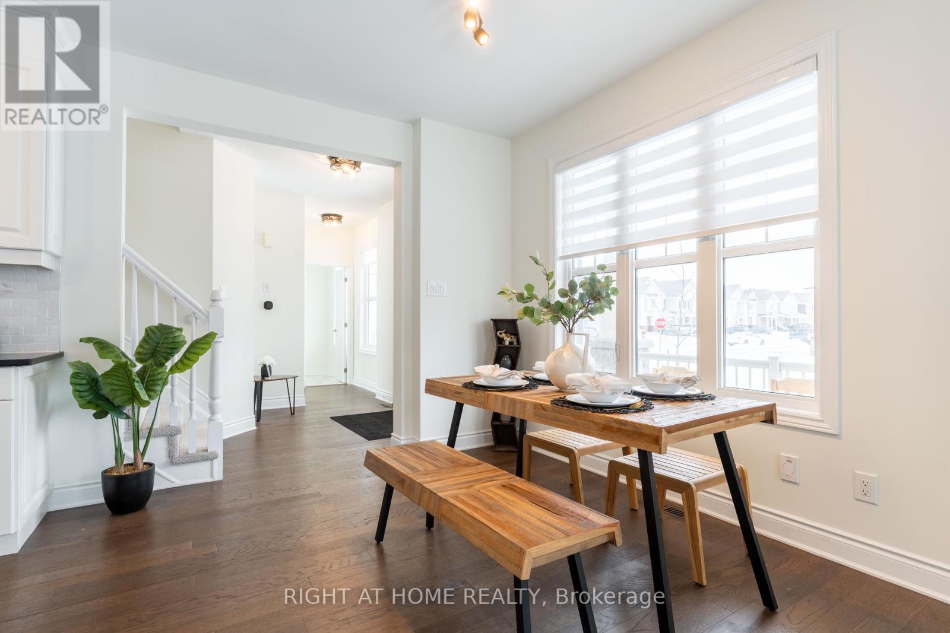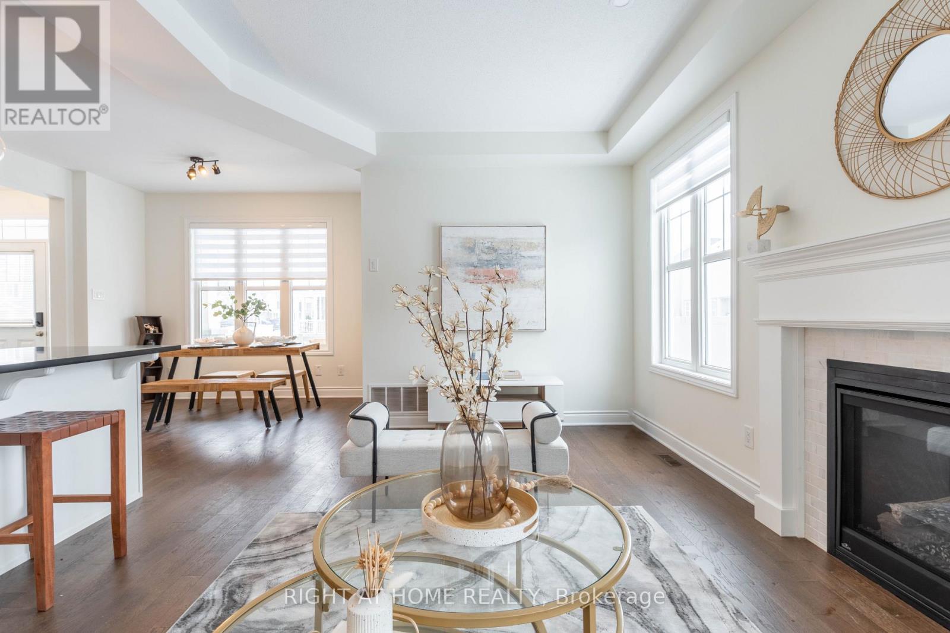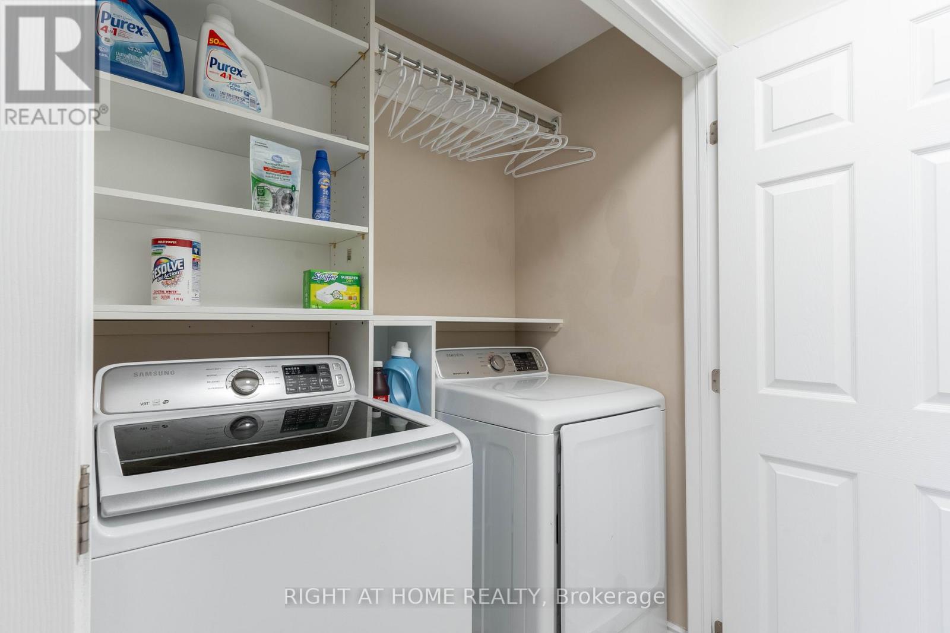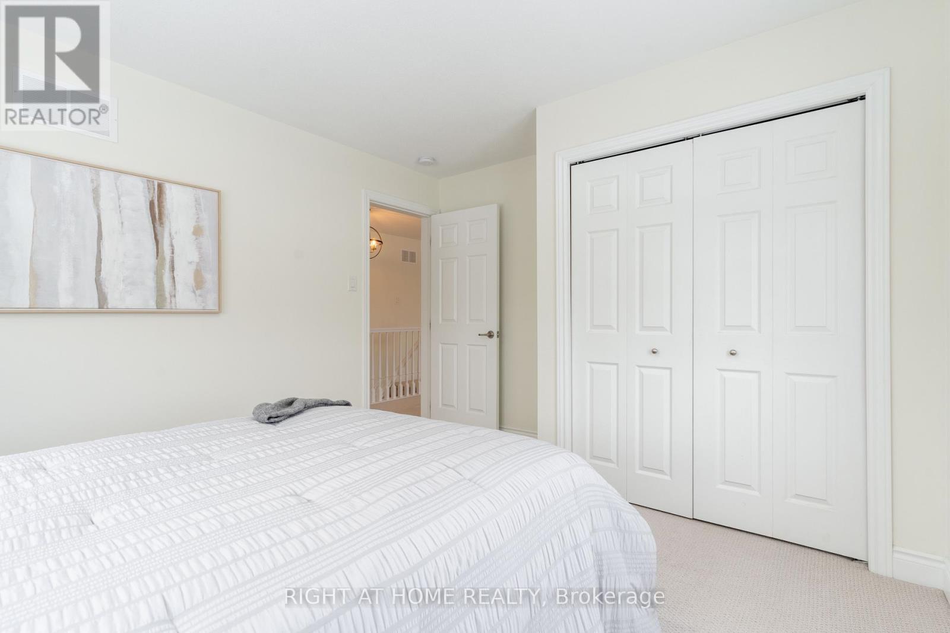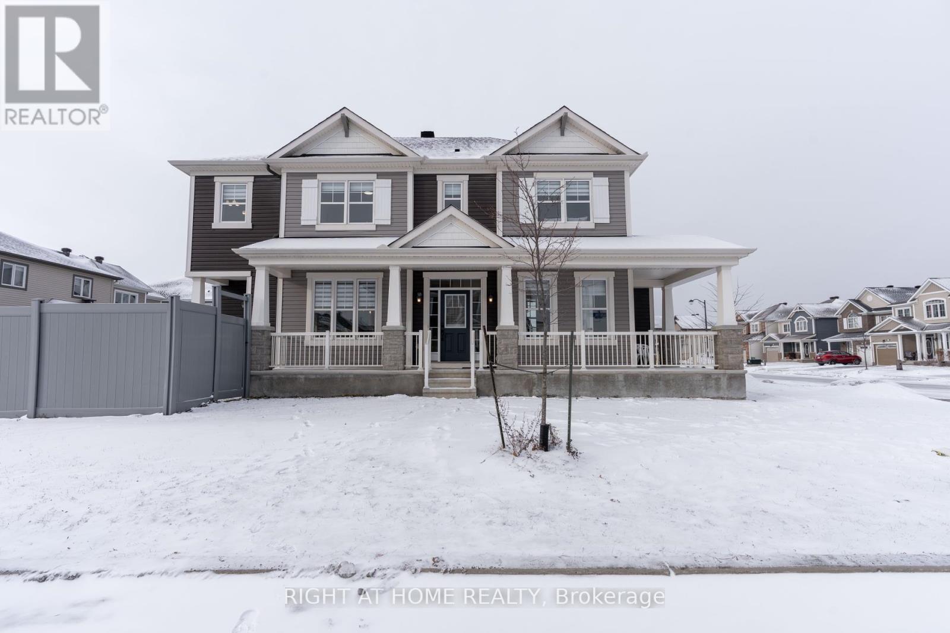3 卧室
3 浴室
壁炉
中央空调
风热取暖
$859,000
Welcome to this absolutely stunning 3 bed, 3 bath + Loft (4th bedroom option possible) home nestled on a large premium corner lot with East facing, fully fenced back yard & finished basement. The main floor features beautiful coiffured ceiling and light-filled & open-concept layout living & dinning room, 9ft ceiling and hardwood flooring throughout, The elegant gourmet chef's kitchen with S/S appliances, upgraded cabinets & granite countertops. The large fenced backyard is where you can enjoy the outdoor activities with privacy, and the veranda is ideal for all season. The upper floor offers a functional loft , 3 spacious bedroom, 2 full bath & laundry room. The huge primary bedroom is well-appointed with a great size WIC and a luxurious 5 piece ensuite, which includes double sinks, soaker tub and a separate glass door shower enclosure. The well designed basement is perfect for both entertaining room & Gym. Minutes away from public transit, supermarket, shops and Abbotsville trail and pond. Pride in ownership ! Don't miss this one ! ** This is a linked property.** (id:44758)
房源概要
|
MLS® Number
|
X11910460 |
|
房源类型
|
民宅 |
|
社区名字
|
9010 - Kanata - Emerald Meadows/Trailwest |
|
附近的便利设施
|
公共交通, 公园, 学校 |
|
总车位
|
4 |
详 情
|
浴室
|
3 |
|
地上卧房
|
3 |
|
总卧房
|
3 |
|
赠送家电包括
|
Garage Door Opener Remote(s), 烤箱 - Built-in, Water Heater, 洗碗机, 烘干机, Hood 电扇, 微波炉, 冰箱, 炉子, 洗衣机 |
|
地下室进展
|
已装修 |
|
地下室类型
|
全完工 |
|
施工种类
|
独立屋 |
|
空调
|
中央空调 |
|
外墙
|
砖, 乙烯基壁板 |
|
壁炉
|
有 |
|
Fireplace Total
|
1 |
|
地基类型
|
混凝土浇筑 |
|
客人卫生间(不包含洗浴)
|
1 |
|
供暖方式
|
天然气 |
|
供暖类型
|
压力热风 |
|
储存空间
|
2 |
|
类型
|
独立屋 |
|
设备间
|
市政供水 |
车 位
土地
|
英亩数
|
无 |
|
围栏类型
|
Fenced Yard |
|
土地便利设施
|
公共交通, 公园, 学校 |
|
污水道
|
Sanitary Sewer |
|
土地深度
|
88 Ft ,5 In |
|
土地宽度
|
24 Ft ,10 In |
|
不规则大小
|
24.91 X 88.48 Ft |
房 间
| 楼 层 |
类 型 |
长 度 |
宽 度 |
面 积 |
|
二楼 |
Loft |
4.21 m |
3.25 m |
4.21 m x 3.25 m |
|
二楼 |
卧室 |
3.88 m |
3.32 m |
3.88 m x 3.32 m |
|
二楼 |
第二卧房 |
3.3 m |
3.12 m |
3.3 m x 3.12 m |
|
二楼 |
主卧 |
4.31 m |
3.83 m |
4.31 m x 3.83 m |
|
Lower Level |
娱乐,游戏房 |
6.95 m |
5.89 m |
6.95 m x 5.89 m |
|
一楼 |
门厅 |
4.26 m |
0.75 m |
4.26 m x 0.75 m |
|
一楼 |
厨房 |
4.11 m |
2.69 m |
4.11 m x 2.69 m |
|
一楼 |
客厅 |
5.58 m |
3.32 m |
5.58 m x 3.32 m |
|
一楼 |
餐厅 |
3.47 m |
2.51 m |
3.47 m x 2.51 m |
https://www.realtor.ca/real-estate/27773158/156-cranesbill-road-ottawa-9010-kanata-emerald-meadowstrailwest



