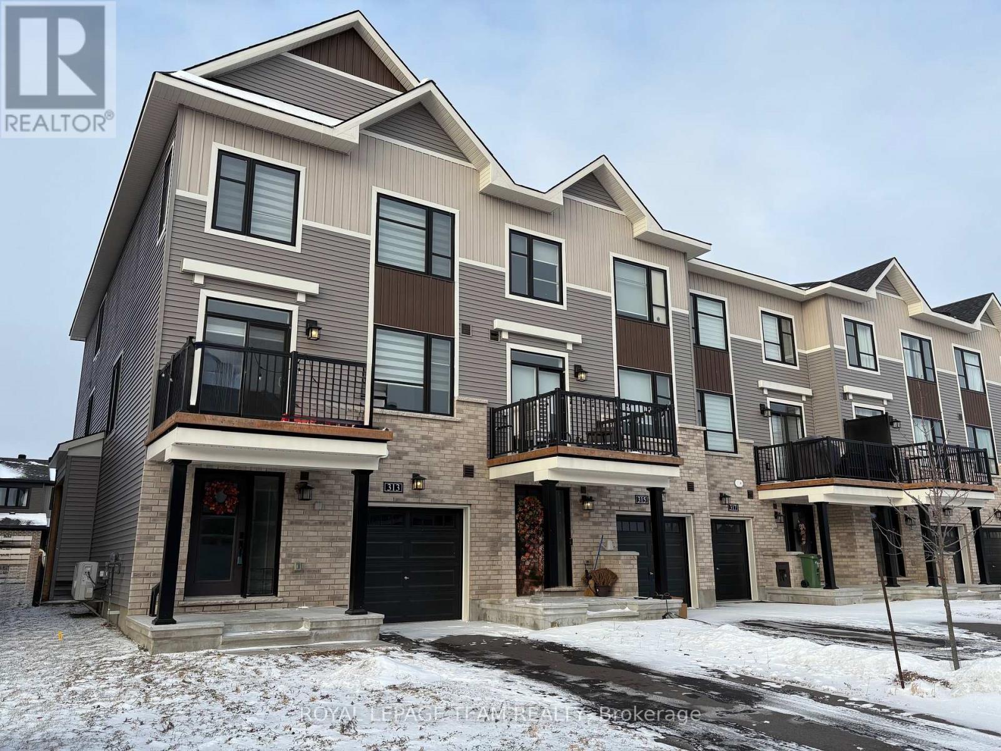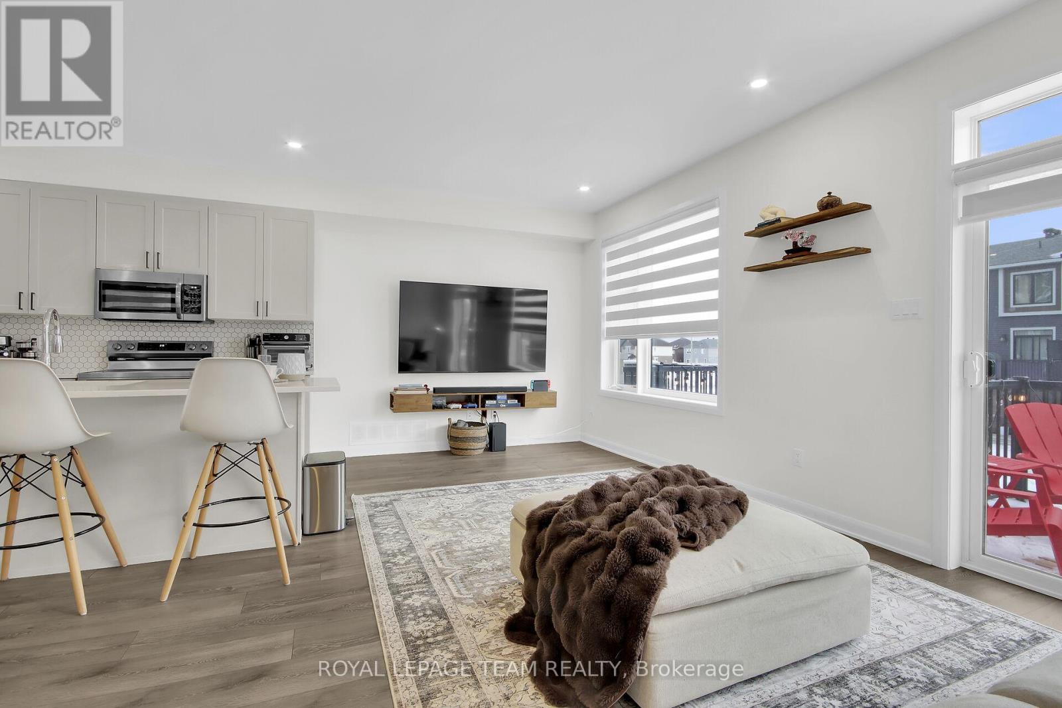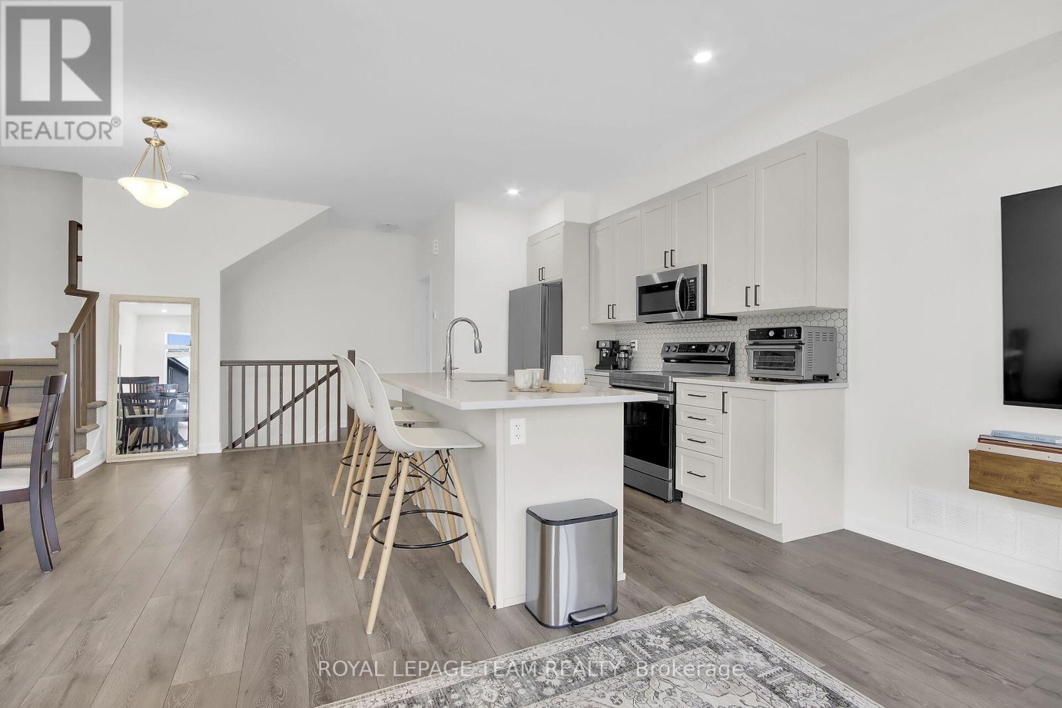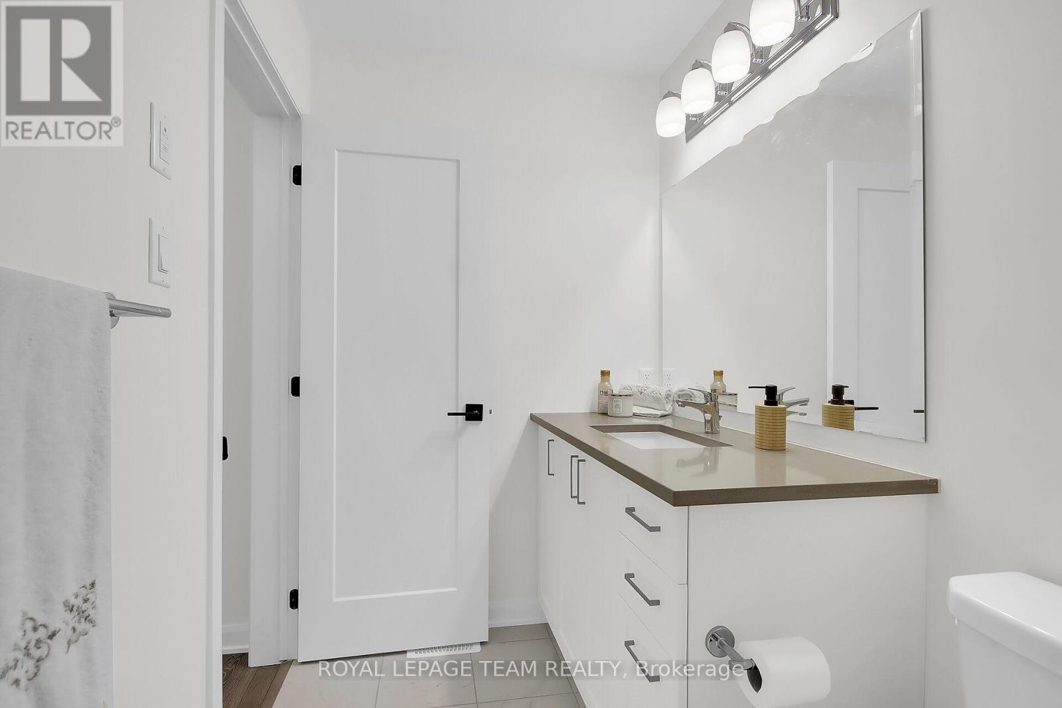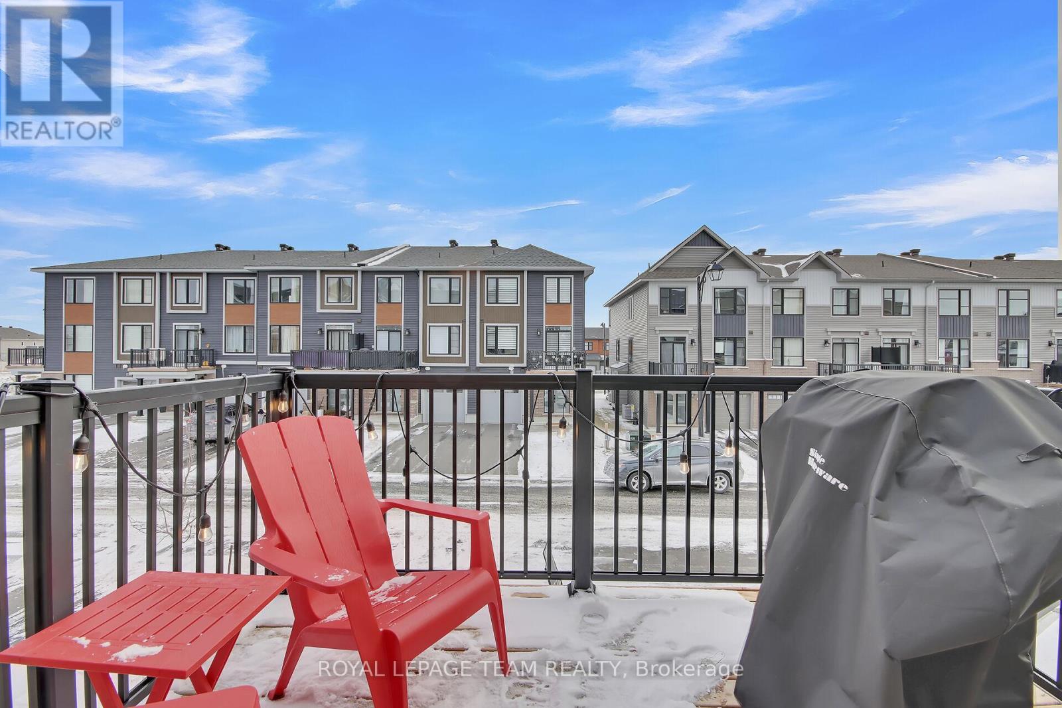2 卧室
3 浴室
中央空调
风热取暖
$559,900
Open house 2-4 Jan. 19. Welcome to this stunning end unit home. It is almost new, less than one year old. You will be greeted with a spacious front foyer offering a large closet & direct access to garage. The bright & open concept living quarters are very inviting. You will enjoy the beautiful kitchen providing an eat in island, stainless steel higher end appliances such as larger refrigerator with water dispenser, quieter dishwasher, microwave oven hood fan combo, large sink & lovely tile backsplash. The generous size living room includes a walkout access to the balcony & desirable pot lights. A large window in the dining room allows for much desired additional natural light to host your events and share memories with your loved ones. Some of the features include upgraded quartz counter tops in the kitchen & bathrooms. Neutral tone finishes that are sure to please. The primary bedroom features a much appreciated walkin closet as well as an ensuite. The second bedroom includes a large closet, you will notice it is currently used as an office. The carpet is upgraded & only featured in the staircase. Designer style large plank laminate floors & tile floors are displayed everywhere else. The doors & cabinets hardware is improved to higher standard. The provided garage door opener can conveniently be used with the phone app or 2 remotes. Two desirable exterior parking spots + attached garage. You will appreciate that the central air conditioning is not located on the balcony to allow for more gathering space & enjoyment. This home offers one of the larger yard/lot from this builder for this style of property. Beautiful stylish blinds are included to provide privacy. Enclosed separate laundry & utility room on main level, good size to include some storage space. Private balcony & driveway, not shared with neighbours. Approx $24,000 in upgrades. City tax amount partial for 2024 the current owner took possession March 5, 2024. Provide 24 hours irrevocable on all offers. (id:44758)
房源概要
|
MLS® Number
|
X11914129 |
|
房源类型
|
民宅 |
|
社区名字
|
7711 - Barrhaven - Half Moon Bay |
|
设备类型
|
热水器 - Tankless |
|
总车位
|
3 |
|
租赁设备类型
|
热水器 - Tankless |
|
结构
|
Deck |
详 情
|
浴室
|
3 |
|
地上卧房
|
2 |
|
总卧房
|
2 |
|
赠送家电包括
|
Garage Door Opener Remote(s), Water Heater - Tankless, Blinds, 洗碗机, 烘干机, Garage Door Opener, Hood 电扇, 微波炉, 烤箱, 冰箱, 炉子, 洗衣机 |
|
施工种类
|
附加的 |
|
空调
|
中央空调 |
|
外墙
|
砖, 乙烯基壁板 |
|
Flooring Type
|
Tile, Laminate |
|
地基类型
|
混凝土浇筑 |
|
客人卫生间(不包含洗浴)
|
1 |
|
供暖方式
|
天然气 |
|
供暖类型
|
压力热风 |
|
储存空间
|
3 |
|
类型
|
联排别墅 |
|
设备间
|
市政供水 |
车 位
土地
|
英亩数
|
无 |
|
污水道
|
Sanitary Sewer |
|
土地深度
|
45 Ft ,11 In |
|
土地宽度
|
29 Ft |
|
不规则大小
|
29.04 X 45.96 Ft |
房 间
| 楼 层 |
类 型 |
长 度 |
宽 度 |
面 积 |
|
二楼 |
客厅 |
5.87 m |
2.82 m |
5.87 m x 2.82 m |
|
二楼 |
餐厅 |
4.14 m |
3.24 m |
4.14 m x 3.24 m |
|
二楼 |
厨房 |
3.28 m |
2.62 m |
3.28 m x 2.62 m |
|
三楼 |
主卧 |
5.37 m |
3.01 m |
5.37 m x 3.01 m |
|
三楼 |
第二卧房 |
4.25 m |
2.75 m |
4.25 m x 2.75 m |
|
三楼 |
浴室 |
3.26 m |
1.48 m |
3.26 m x 1.48 m |
|
三楼 |
浴室 |
2.84 m |
1.43 m |
2.84 m x 1.43 m |
|
一楼 |
门厅 |
6.13 m |
2.33 m |
6.13 m x 2.33 m |
|
一楼 |
设备间 |
4.89 m |
1.85 m |
4.89 m x 1.85 m |
|
一楼 |
洗衣房 |
3.41 m |
1.78 m |
3.41 m x 1.78 m |
https://www.realtor.ca/real-estate/27780889/313-raheen-court-ottawa-7711-barrhaven-half-moon-bay


