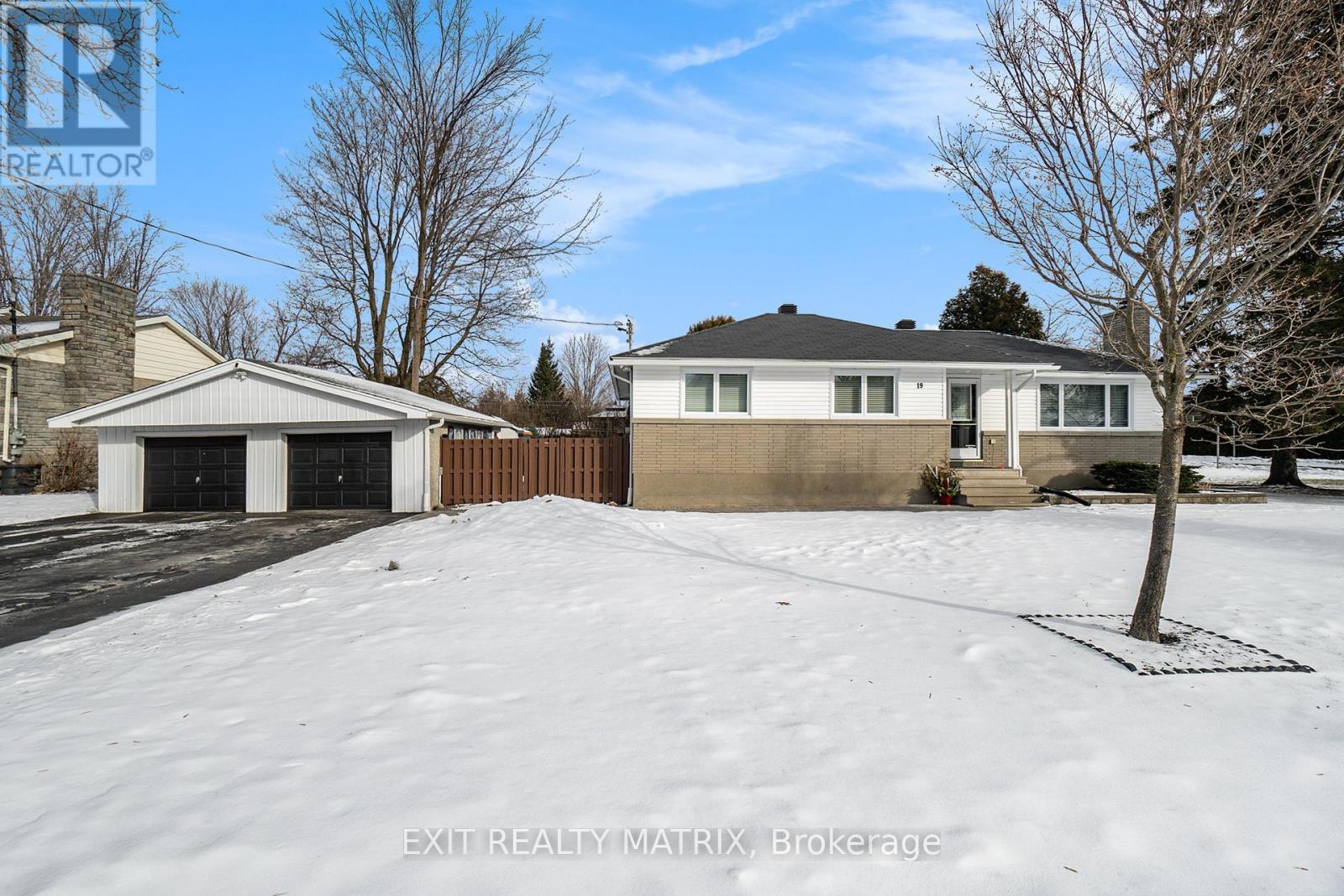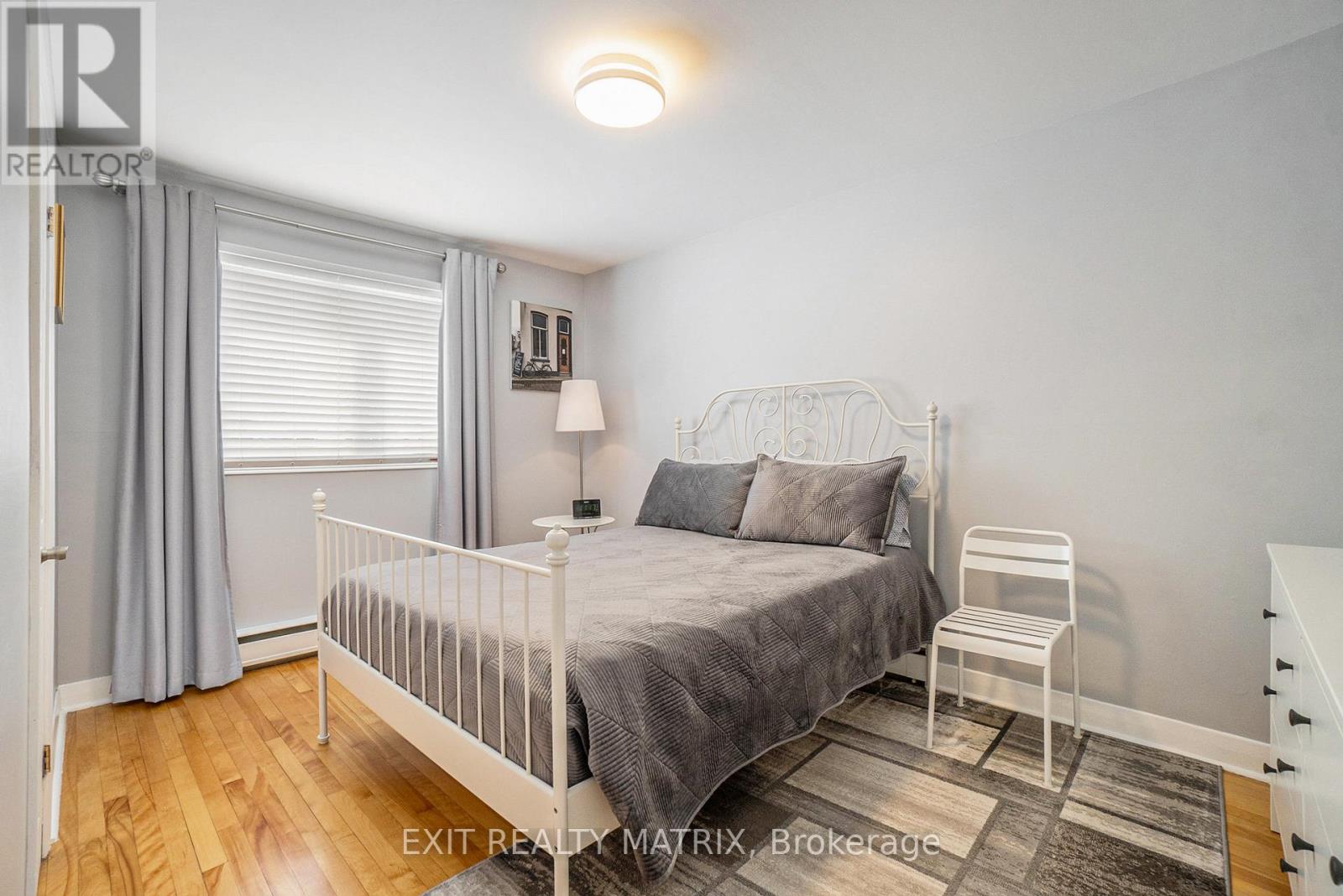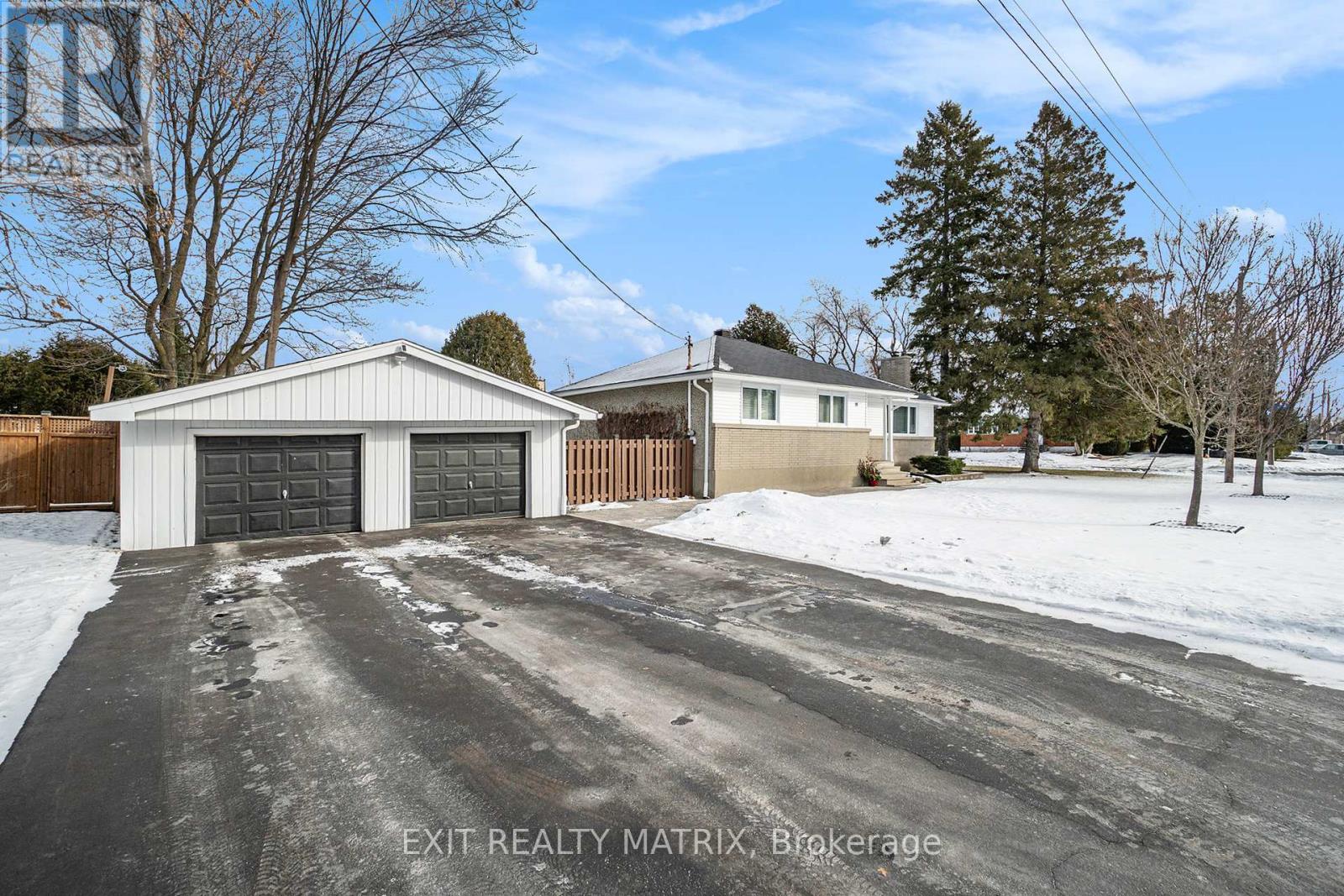3 卧室
2 浴室
平房
壁炉
地暖
$774,900
Open House Sat Jan 18, 2-4pm. Welcome to the perfect Ottawa bungalow, offering a blend of cozy charm and modern functionality. The main floor features a bright and open-concept layout, perfect for entertaining or relaxing. Enjoy a cozy living room with a fireplace, a spacious dining area, and an adjacent kitchen boasting a center island and ample cabinetry. The main level includes three well-appointed bedrooms and a shared family bathroom, all filled with natural light and designed for comfort. The home features a high-efficiency radiant boiler baseboard system and heatpump air conditioning/heat, ensuring warmth and energy efficiency throughout. The fully finished lower level is a versatile retreat, complete with a fireplace, a cozy family room, and an additional full bathroom, offering extra space for family gatherings or guests. Step outside to a beautifully interlock yard featuring a hot tub, perfect for unwinding, and a large detached garage providing ample storage or workshop potential. Nestled in a sought-after Ottawa neighborhood, this home is a rare gem combining style, comfort, and outdoor living. Don't miss your chance to make it yours! (id:44758)
房源概要
|
MLS® Number
|
X11917637 |
|
房源类型
|
民宅 |
|
社区名字
|
2106 - Cardinal Heights |
|
总车位
|
6 |
详 情
|
浴室
|
2 |
|
地上卧房
|
3 |
|
总卧房
|
3 |
|
赠送家电包括
|
洗碗机, 烘干机, 冰箱, 炉子, 洗衣机 |
|
建筑风格
|
平房 |
|
地下室进展
|
已装修 |
|
地下室类型
|
全完工 |
|
施工种类
|
独立屋 |
|
外墙
|
砖, 乙烯基壁板 |
|
壁炉
|
有 |
|
Fireplace Total
|
2 |
|
地基类型
|
水泥 |
|
供暖方式
|
天然气 |
|
供暖类型
|
地暖 |
|
储存空间
|
1 |
|
类型
|
独立屋 |
|
设备间
|
市政供水 |
车 位
土地
|
英亩数
|
无 |
|
污水道
|
Sanitary Sewer |
|
土地深度
|
62 Ft ,4 In |
|
土地宽度
|
119 Ft ,10 In |
|
不规则大小
|
119.85 X 62.37 Ft |
|
规划描述
|
R1ww |
房 间
| 楼 层 |
类 型 |
长 度 |
宽 度 |
面 积 |
|
Lower Level |
家庭房 |
7.34 m |
7.29 m |
7.34 m x 7.29 m |
|
Lower Level |
娱乐,游戏房 |
7.91 m |
6.17 m |
7.91 m x 6.17 m |
|
一楼 |
门厅 |
2.91 m |
1.39 m |
2.91 m x 1.39 m |
|
一楼 |
客厅 |
4.46 m |
2.91 m |
4.46 m x 2.91 m |
|
一楼 |
餐厅 |
3.25 m |
2.32 m |
3.25 m x 2.32 m |
|
一楼 |
厨房 |
4.98 m |
3.25 m |
4.98 m x 3.25 m |
|
一楼 |
主卧 |
3.75 m |
3.16 m |
3.75 m x 3.16 m |
|
一楼 |
第二卧房 |
4.03 m |
2.58 m |
4.03 m x 2.58 m |
|
一楼 |
第三卧房 |
3.24 m |
3.02 m |
3.24 m x 3.02 m |
设备间
https://www.realtor.ca/real-estate/27789046/19-dunham-street-ottawa-2106-cardinal-heights






































