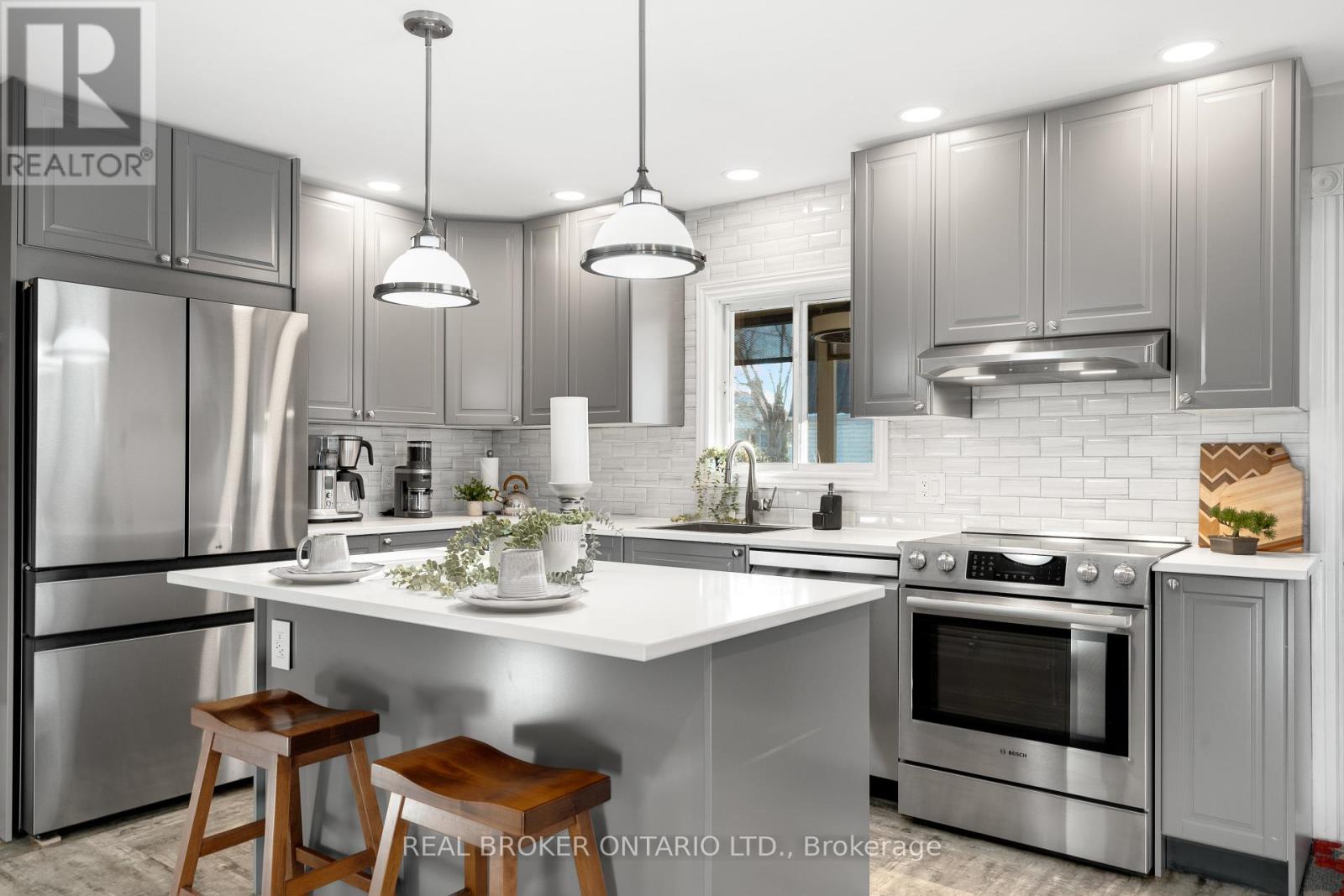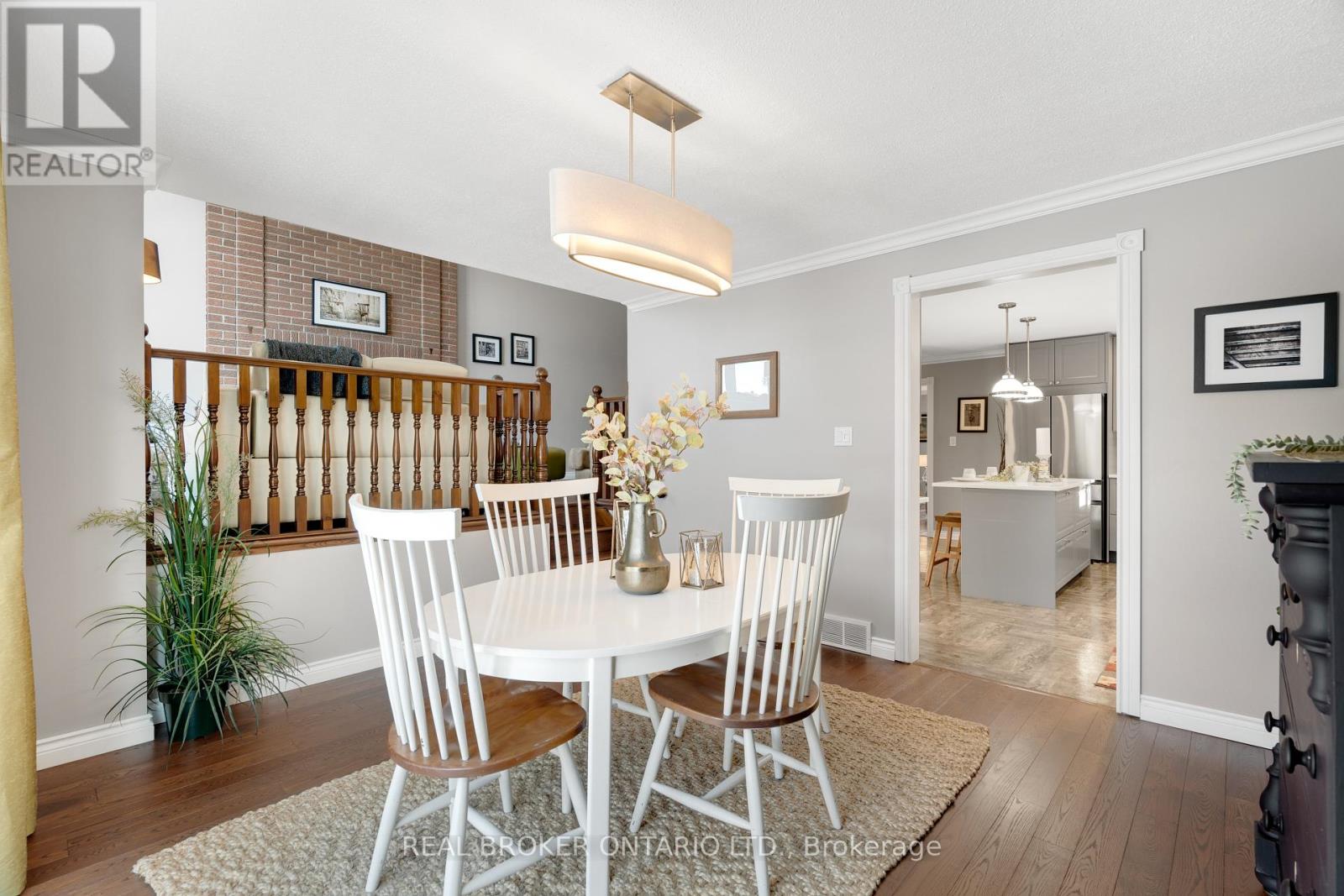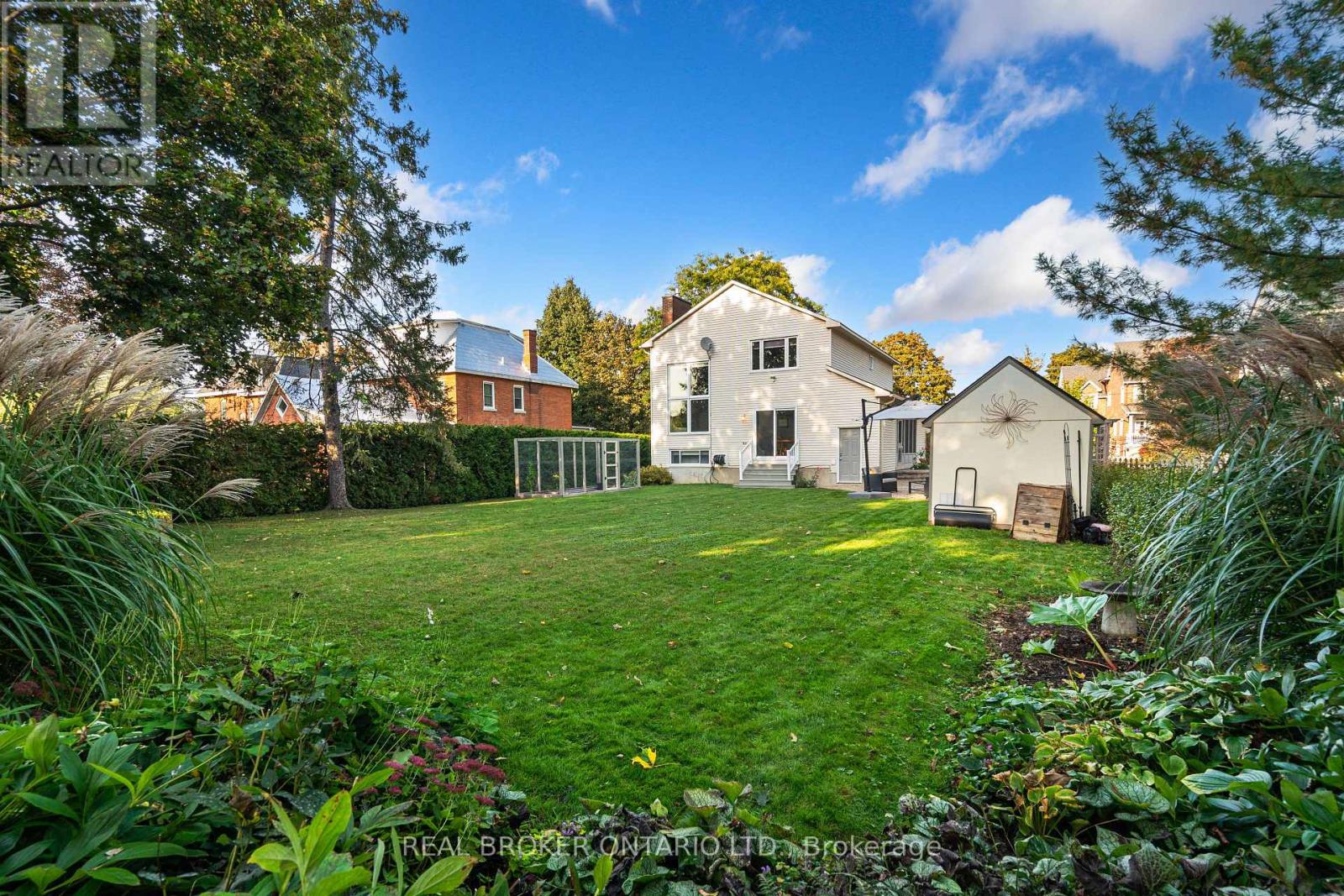3 卧室
2 浴室
壁炉
中央空调
风热取暖
$799,900
Welcome to 26 McArthur Avenue! Tucked away on a quiet cul-de-sac in the heart of Downtown Carleton Place, this split-level single-family home is bursting with character. As you enter the front hallway, you will be impressed by the wainscoting, ornate doorframes, and crown moulding. On your left, you will find a formal living room filled with natural light. The renovated kitchen is sure to impress with plenty of cabinets and counter space, and glossy subway tile backsplash. Off the kitchen is a formal dining room and a door to a quaint screened-in porch perfect to enjoy your morning coffee. A few steps away, you will be blown away by the living room with 14ft ceilings, massive windows, and a showstopping brick fireplace. Upstairs, you will find a generously sized primary bedroom with a cheater ensuite (with a stunning stained-glass window!) and a walk-through closet. Two more bedrooms complete the second floor. You will love the landscaped backyard, large and beautiful mature trees provide privacy and greenery and there is plenty of room to entertain and garden. A Generac Generator and easy-to-add EV infrastructure are included and conveniently, there is a door to the basement workshop. The partially finished basement has everything you need a finished rec room/office, storage area, home gym space, and a large workshop. McArthur Avenue is truly in the center of the action just steps from the historic shopping district of Bridge Street, several schools, Riverside Park & beach, and the OVRT trail. Book your showing today! **** EXTRAS **** Power blind in the Living Room (id:44758)
Open House
此属性有开放式房屋!
开始于:
2:00 pm
结束于:
4:00 pm
房源概要
|
MLS® Number
|
X11923336 |
|
房源类型
|
民宅 |
|
社区名字
|
909 - Carleton Place |
|
特征
|
Lane, Atrium/sunroom |
|
总车位
|
3 |
|
结构
|
棚 |
详 情
|
浴室
|
2 |
|
地上卧房
|
3 |
|
总卧房
|
3 |
|
公寓设施
|
Fireplace(s) |
|
赠送家电包括
|
Blinds, 洗碗机, Hood 电扇, 冰箱, 炉子 |
|
地下室进展
|
部分完成 |
|
地下室类型
|
全部完成 |
|
施工种类
|
独立屋 |
|
空调
|
中央空调 |
|
外墙
|
砖, 铝壁板 |
|
壁炉
|
有 |
|
Fireplace Total
|
1 |
|
地基类型
|
水泥 |
|
客人卫生间(不包含洗浴)
|
1 |
|
供暖方式
|
天然气 |
|
供暖类型
|
压力热风 |
|
储存空间
|
2 |
|
类型
|
独立屋 |
|
设备间
|
市政供水 |
车 位
土地
|
英亩数
|
无 |
|
污水道
|
Sanitary Sewer |
|
土地深度
|
138 Ft |
|
土地宽度
|
60 Ft |
|
不规则大小
|
60 X 138 Ft |
房 间
| 楼 层 |
类 型 |
长 度 |
宽 度 |
面 积 |
|
二楼 |
卧室 |
2.8042 m |
4.1758 m |
2.8042 m x 4.1758 m |
|
二楼 |
卧室 |
3.9929 m |
3.0815 m |
3.9929 m x 3.0815 m |
|
二楼 |
主卧 |
4.7244 m |
4.1758 m |
4.7244 m x 4.1758 m |
|
地下室 |
Workshop |
4.7244 m |
4.1758 m |
4.7244 m x 4.1758 m |
|
地下室 |
设备间 |
7.34 m |
8.62 m |
7.34 m x 8.62 m |
|
Lower Level |
Office |
6.797 m |
3.0815 m |
6.797 m x 3.0815 m |
|
一楼 |
餐厅 |
3.7186 m |
4.1758 m |
3.7186 m x 4.1758 m |
|
一楼 |
客厅 |
4.3007 m |
3.81 m |
4.3007 m x 3.81 m |
|
一楼 |
厨房 |
4.8768 m |
4.1758 m |
4.8768 m x 4.1758 m |
|
一楼 |
家庭房 |
6.797 m |
3.0815 m |
6.797 m x 3.0815 m |
https://www.realtor.ca/real-estate/27801713/26-mcarthur-avenue-carleton-place-909-carleton-place












































