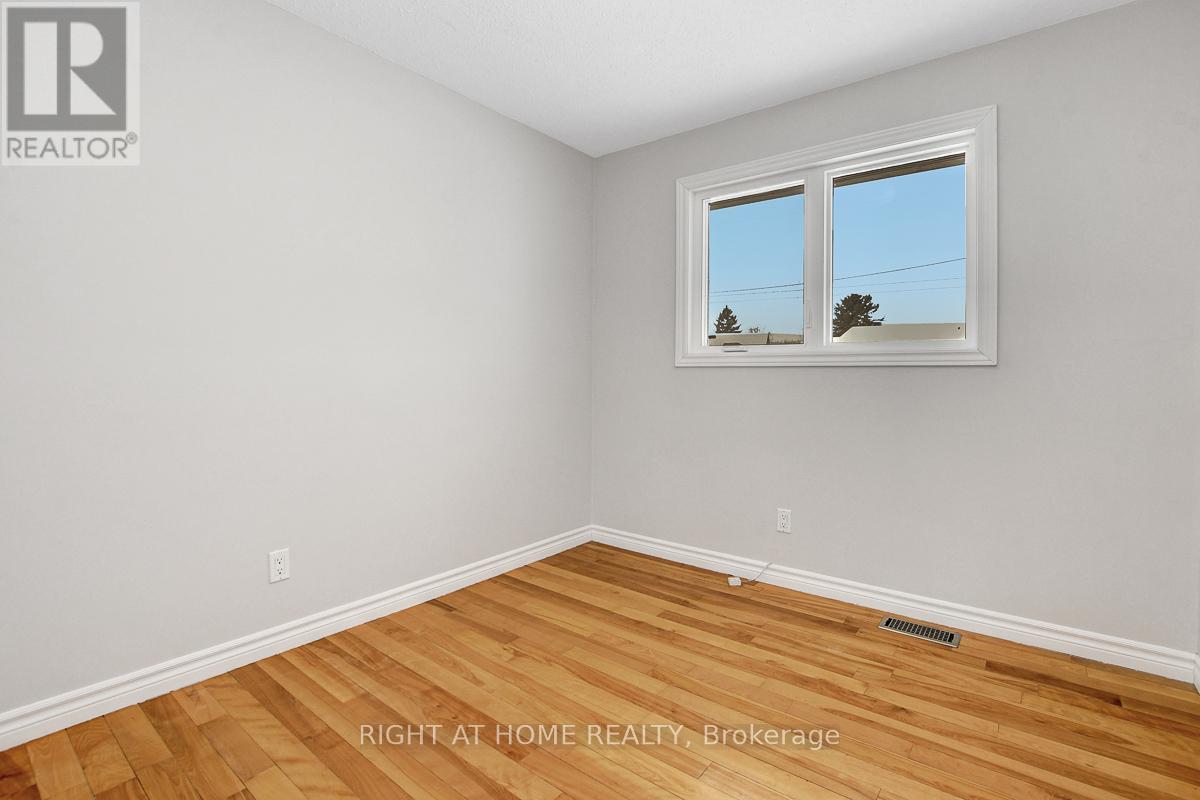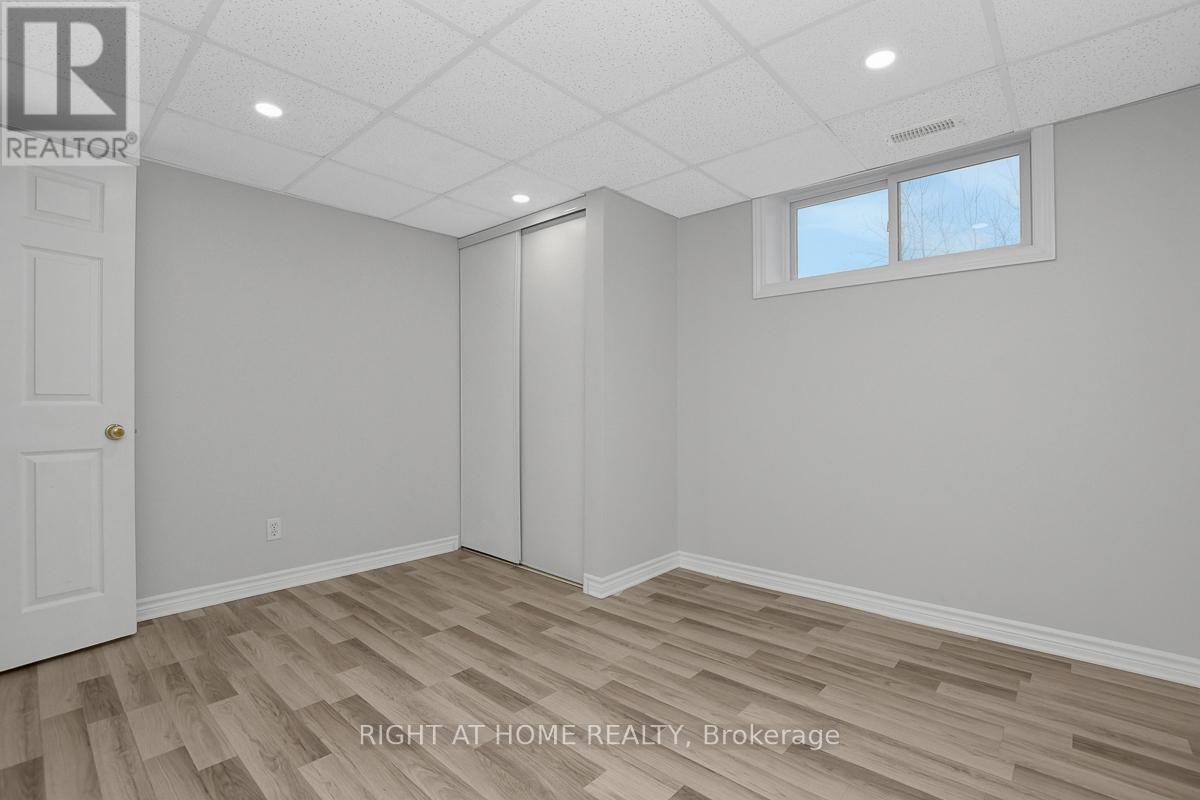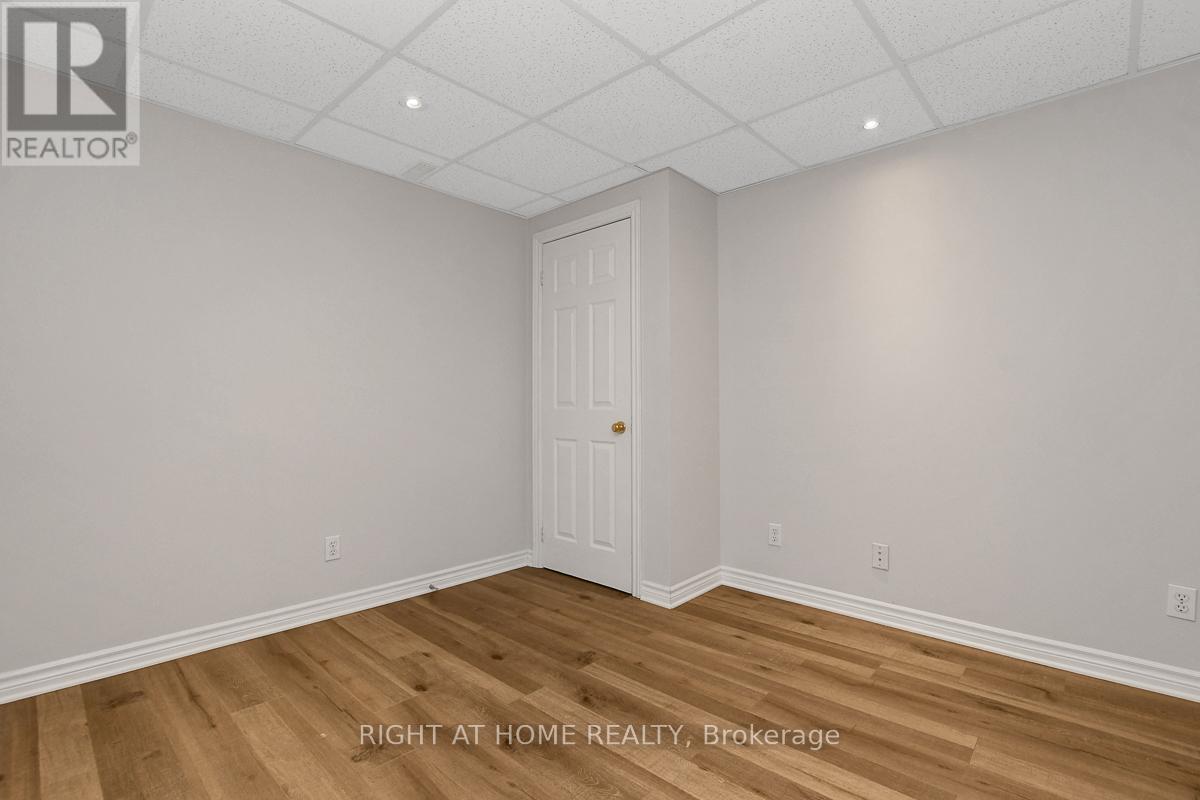4 卧室
2 浴室
平房
壁炉
中央空调
风热取暖
Landscaped
$499,900
Priced under 500k and ready to go! This charming bungalow is nestled on a quiet crescent in the highly sought-after Rockland neighborhood, and is available for immediate possession. Gorgeous interlock walkway. The large private, fully fenced yard features a large deck. Inside, the home is bathed in natural light, offering a carpet-free environment. Bright and clean kitchen. The good-sized bedrooms provide ample space, and the finished basement includes a cozy family room with gas fireplace, large den, full bath and plenty of storage. Just a short walk to Laviolette Park. Recent updates include: Furnace 2025, windows 2023, air conditioner 2023, roof 2015. Walking distance, schools, parks, restaurants and more. (id:44758)
房源概要
|
MLS® Number
|
X11922746 |
|
房源类型
|
民宅 |
|
社区名字
|
606 - Town of Rockland |
|
特征
|
Irregular Lot Size, 无地毯 |
|
总车位
|
6 |
|
结构
|
Deck, 棚 |
详 情
|
浴室
|
2 |
|
地上卧房
|
3 |
|
地下卧室
|
1 |
|
总卧房
|
4 |
|
公寓设施
|
Fireplace(s) |
|
赠送家电包括
|
洗碗机, Hood 电扇 |
|
建筑风格
|
平房 |
|
地下室进展
|
已装修 |
|
地下室类型
|
全完工 |
|
施工种类
|
独立屋 |
|
空调
|
中央空调 |
|
外墙
|
砖 Facing, 乙烯基壁板 |
|
壁炉
|
有 |
|
Fireplace Total
|
1 |
|
地基类型
|
混凝土 |
|
供暖方式
|
天然气 |
|
供暖类型
|
压力热风 |
|
储存空间
|
1 |
|
类型
|
独立屋 |
|
设备间
|
市政供水 |
土地
|
英亩数
|
无 |
|
围栏类型
|
Fenced Yard |
|
Landscape Features
|
Landscaped |
|
污水道
|
Sanitary Sewer |
|
土地深度
|
98 Ft ,3 In |
|
土地宽度
|
82 Ft ,9 In |
|
不规则大小
|
82.78 X 98.31 Ft ; Yes |
|
规划描述
|
住宅 |
房 间
| 楼 层 |
类 型 |
长 度 |
宽 度 |
面 积 |
|
Lower Level |
浴室 |
9 m |
8 m |
9 m x 8 m |
|
Lower Level |
娱乐,游戏房 |
22.2 m |
11.7 m |
22.2 m x 11.7 m |
|
Lower Level |
Bedroom 4 |
11.11 m |
10.9 m |
11.11 m x 10.9 m |
|
Lower Level |
衣帽间 |
10.5 m |
10.1 m |
10.5 m x 10.1 m |
|
一楼 |
客厅 |
12.7 m |
11.4 m |
12.7 m x 11.4 m |
|
一楼 |
餐厅 |
10 m |
11 m |
10 m x 11 m |
|
一楼 |
厨房 |
11.3 m |
10.4 m |
11.3 m x 10.4 m |
|
一楼 |
主卧 |
12.4 m |
10.2 m |
12.4 m x 10.2 m |
|
一楼 |
第二卧房 |
10.2 m |
8.4 m |
10.2 m x 8.4 m |
|
一楼 |
第三卧房 |
9 m |
8.4 m |
9 m x 8.4 m |
|
一楼 |
浴室 |
8 m |
8 m |
8 m x 8 m |
设备间
https://www.realtor.ca/real-estate/27800368/1203-campeau-crescent-clarence-rockland-606-town-of-rockland










































