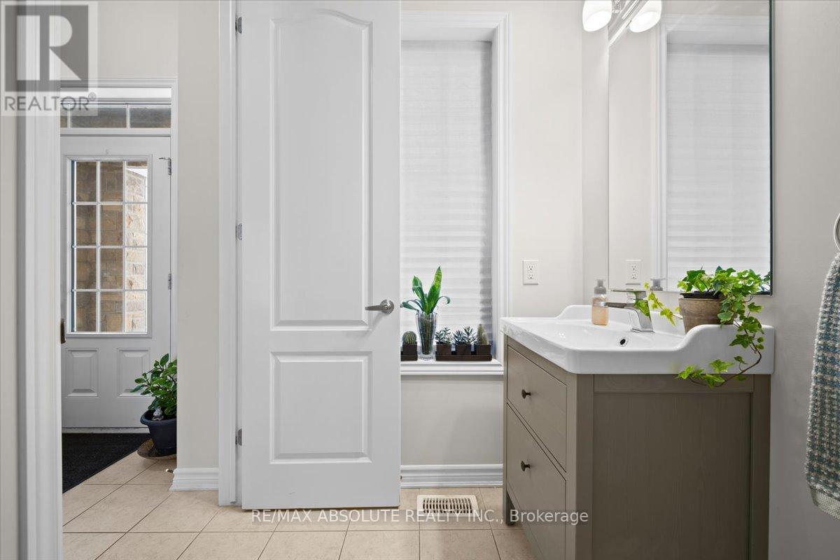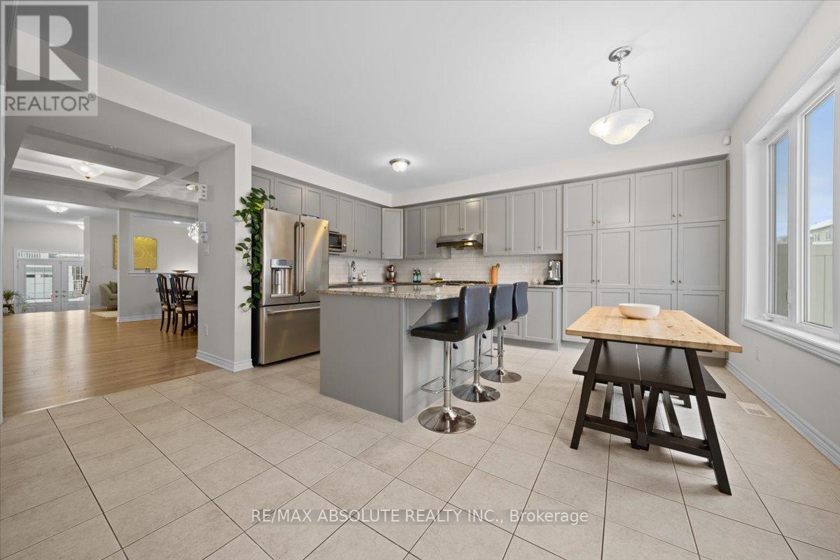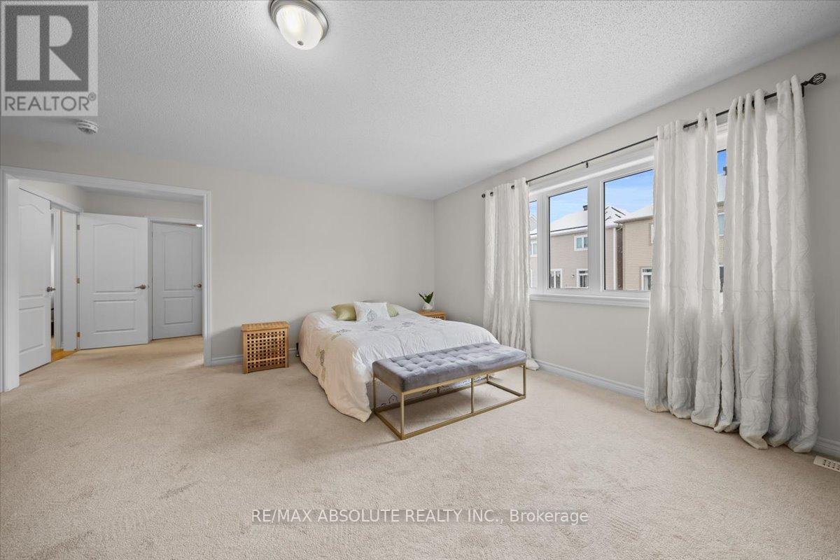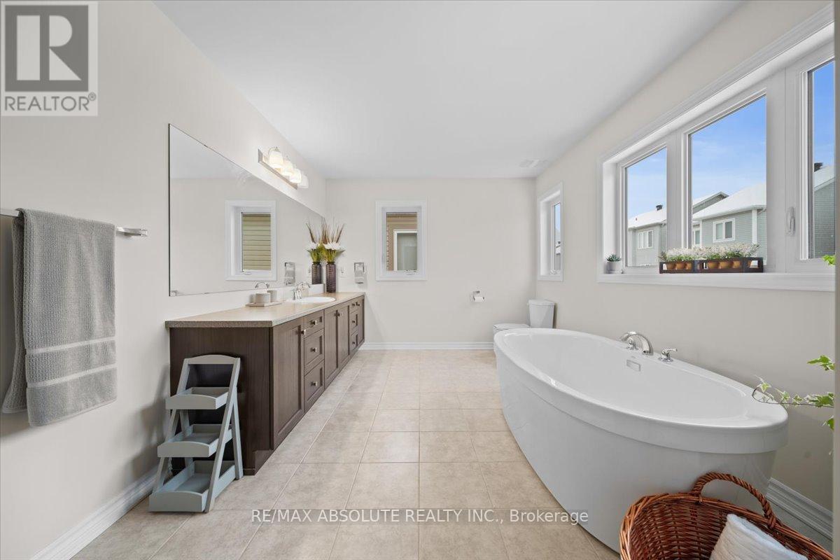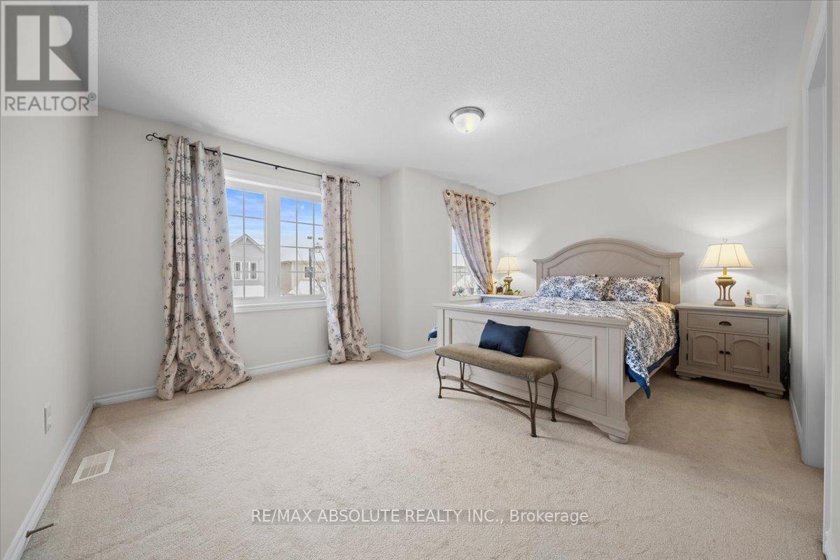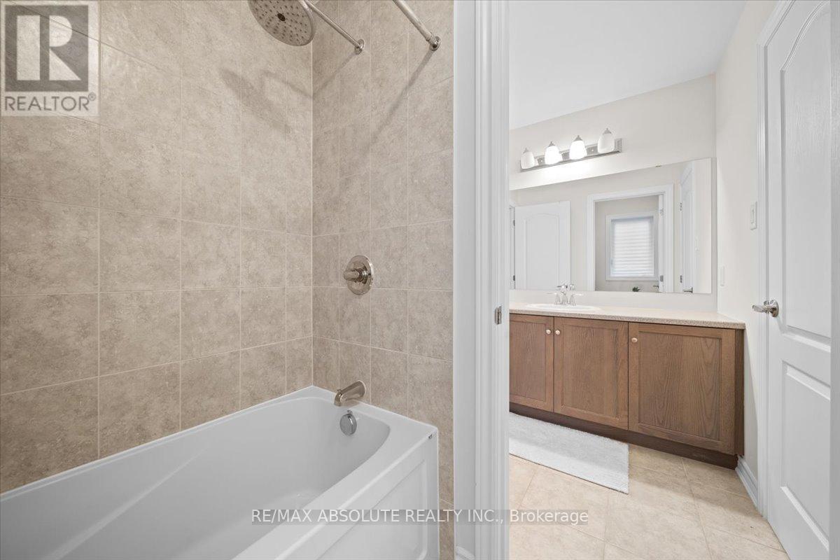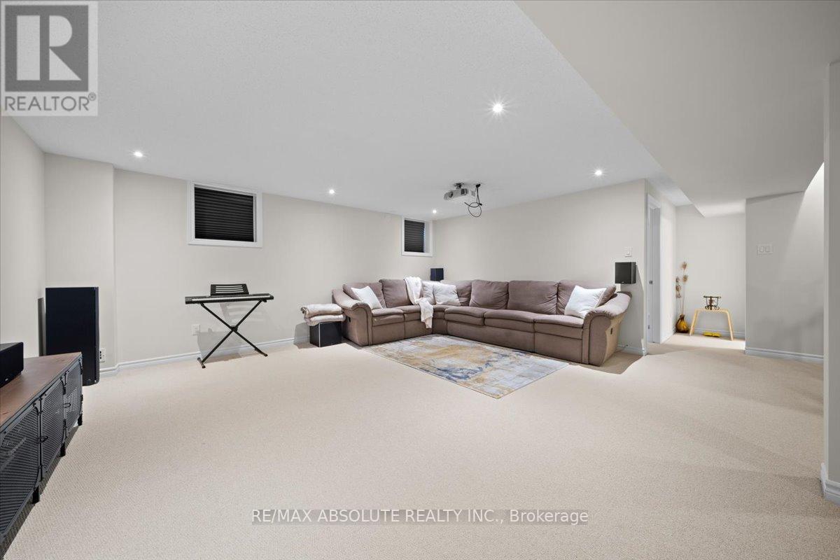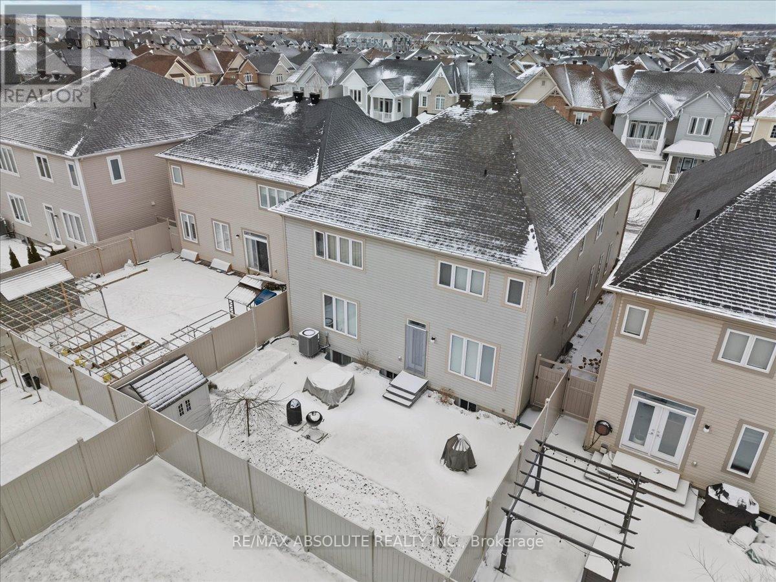5 卧室
5 浴室
壁炉
中央空调
风热取暖
Landscaped
$1,225,000
WOW, sums it up!! Absolutely stunning home! Amazing location & beautifully cared for! SOOO many upgrades! Classic FULL brick front complete with a pretty stone accent that frames the covered front entry! TRUE 2 car garage! Double doors guide you inside this well loved home! 10 foot ceilings in the foyer Site finished light stained hardwood on the main level, staircase & landing! Gorgeous formal spaces flow from one room to another. Tray ceilings in the oversized dining room! 9 foot ceilings & 8 foot doors on the main level - incredible features! The kitchen has TONS of shaker style cabinets PLUS a wall pantry, granite countertops & large island! MAIN floor office! This home offers 2 PRIMARY bedrooms on the 2nd level! Primary #1 has 2 WALK IN closets PLUS a TOTALLY upgraded luxurious ensuite that includes an oval freestanding tub & glass shower! Convenient primary #2 offers its own ensuite with a walk in shower! Bedroom 3 has 2 huge windows that allow for LOTS of light. Bedroom 3 & 4 share aJack & Jill bath.. every bedroom has access to an ensuite! FULLY finished lower level offers a large rec / games room PLUS a LEGAL 5th bedroom & FULL bath! Fenced & hardscaped backyard c/w interlock patio! MUST be seen! **EXTRAS** home was built in 2016 (id:44758)
房源概要
|
MLS® Number
|
X11923597 |
|
房源类型
|
民宅 |
|
社区名字
|
9010 - Kanata - Emerald Meadows/Trailwest |
|
特征
|
Flat Site |
|
总车位
|
4 |
|
结构
|
棚 |
详 情
|
浴室
|
5 |
|
地上卧房
|
4 |
|
地下卧室
|
1 |
|
总卧房
|
5 |
|
公寓设施
|
Fireplace(s) |
|
赠送家电包括
|
Garage Door Opener Remote(s), 洗碗机, 烘干机, 炉子, 洗衣机, 冰箱 |
|
地下室进展
|
已装修 |
|
地下室类型
|
全完工 |
|
施工种类
|
独立屋 |
|
空调
|
中央空调 |
|
外墙
|
石, 砖 Facing |
|
壁炉
|
有 |
|
Fireplace Total
|
1 |
|
地基类型
|
混凝土浇筑 |
|
客人卫生间(不包含洗浴)
|
1 |
|
供暖方式
|
天然气 |
|
供暖类型
|
压力热风 |
|
储存空间
|
2 |
|
类型
|
独立屋 |
|
设备间
|
市政供水 |
车 位
土地
|
英亩数
|
无 |
|
Landscape Features
|
Landscaped |
|
污水道
|
Sanitary Sewer |
|
土地深度
|
95 Ft |
|
土地宽度
|
42 Ft |
|
不规则大小
|
42 X 95 Ft |
|
规划描述
|
住宅 |
房 间
| 楼 层 |
类 型 |
长 度 |
宽 度 |
面 积 |
|
二楼 |
主卧 |
5.79 m |
5.48 m |
5.79 m x 5.48 m |
|
二楼 |
主卧 |
4.8 m |
4.4 m |
4.8 m x 4.4 m |
|
二楼 |
第三卧房 |
4.5 m |
3.6 m |
4.5 m x 3.6 m |
|
二楼 |
Bedroom 4 |
3.35 m |
4 m |
3.35 m x 4 m |
|
Lower Level |
Bedroom 5 |
5.4 m |
4.3 m |
5.4 m x 4.3 m |
|
Lower Level |
家庭房 |
10.2 m |
4.3 m |
10.2 m x 4.3 m |
|
一楼 |
客厅 |
4.5 m |
4.3 m |
4.5 m x 4.3 m |
|
一楼 |
餐厅 |
5.1 m |
4.5 m |
5.1 m x 4.5 m |
|
一楼 |
Office |
2.9 m |
3.5 m |
2.9 m x 3.5 m |
|
一楼 |
家庭房 |
5.4 m |
4.5 m |
5.4 m x 4.5 m |
|
一楼 |
厨房 |
4.8 m |
4.5 m |
4.8 m x 4.5 m |
https://www.realtor.ca/real-estate/27802601/208-asper-trail-circle-ottawa-9010-kanata-emerald-meadowstrailwest







