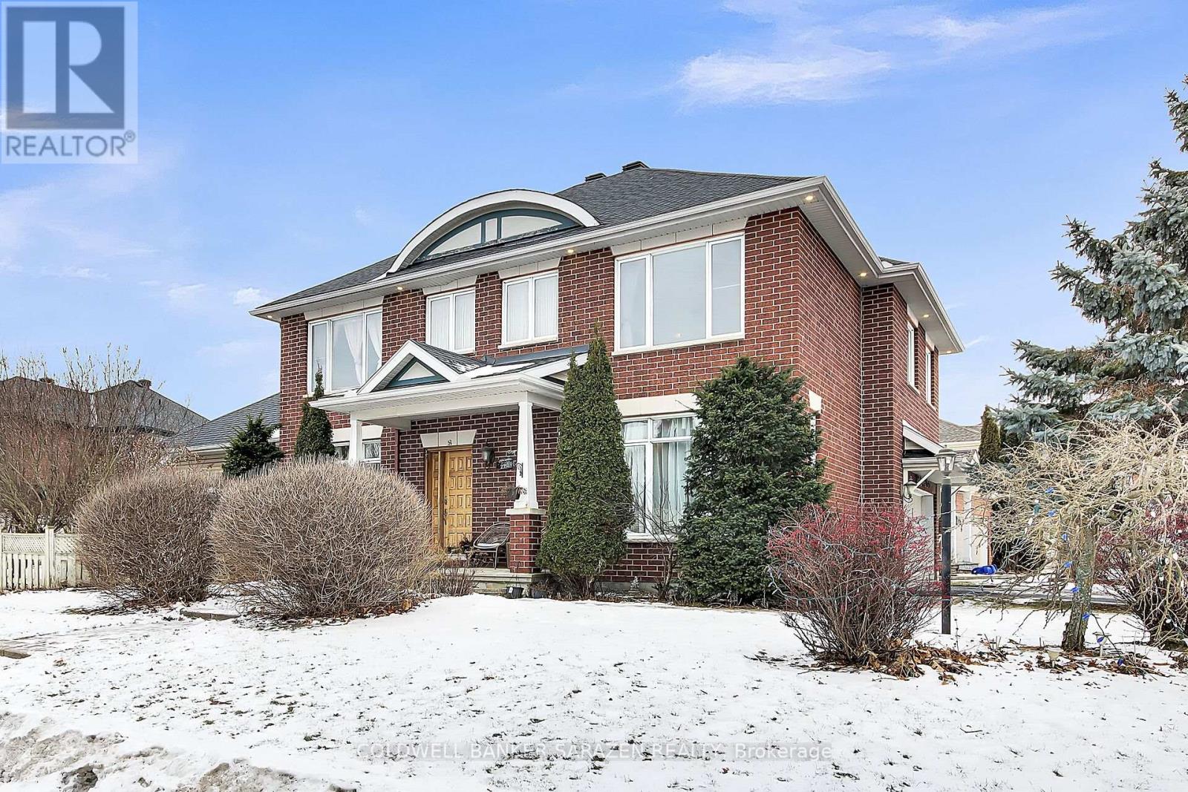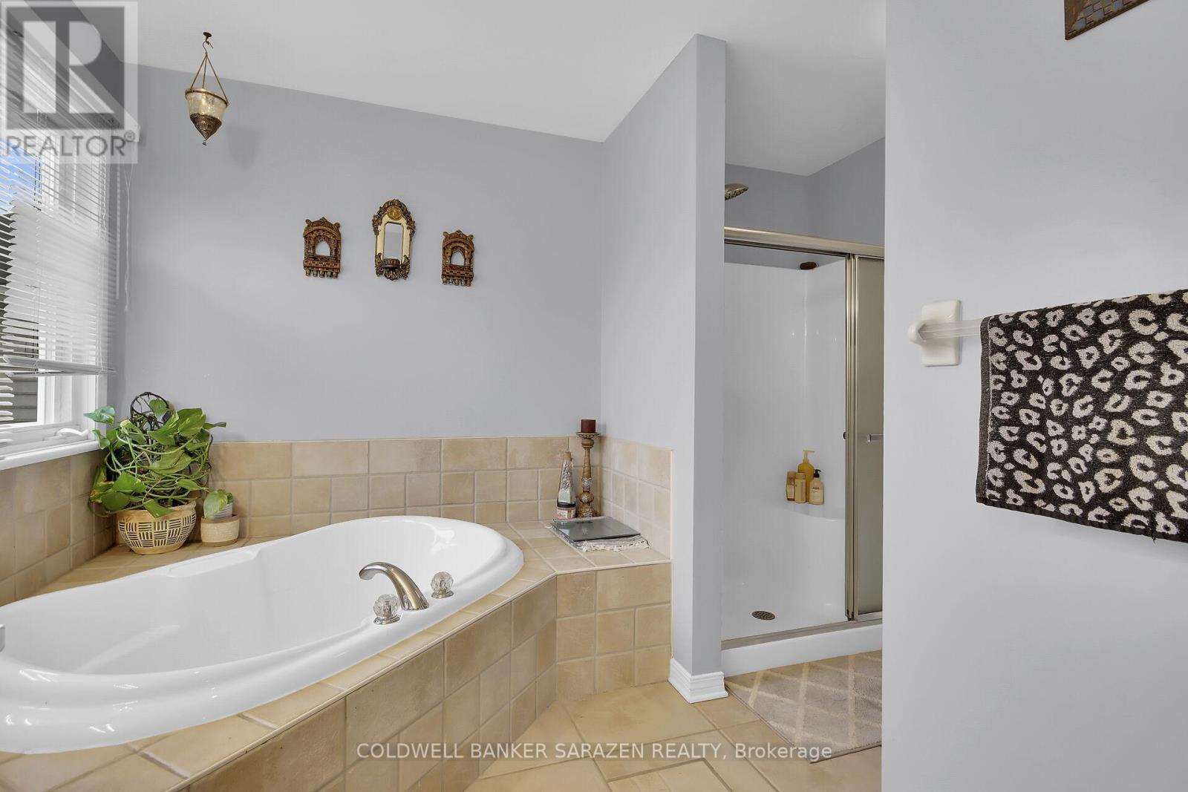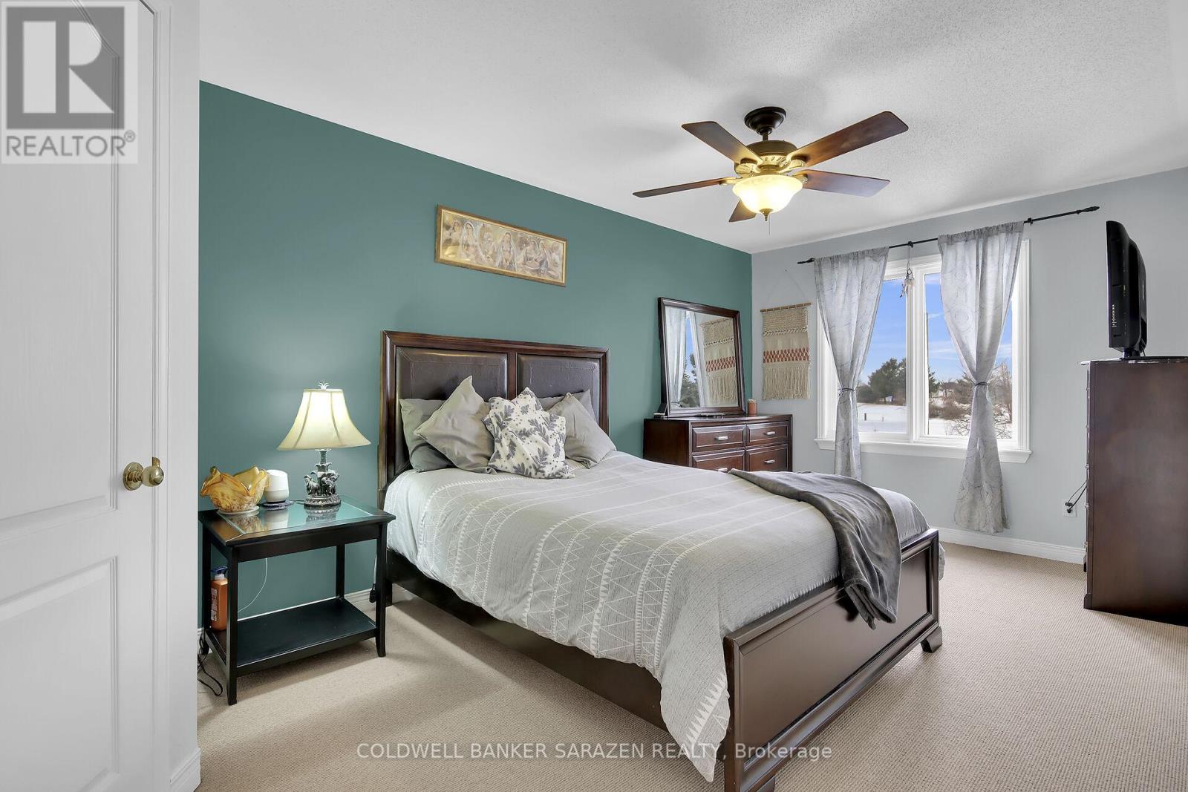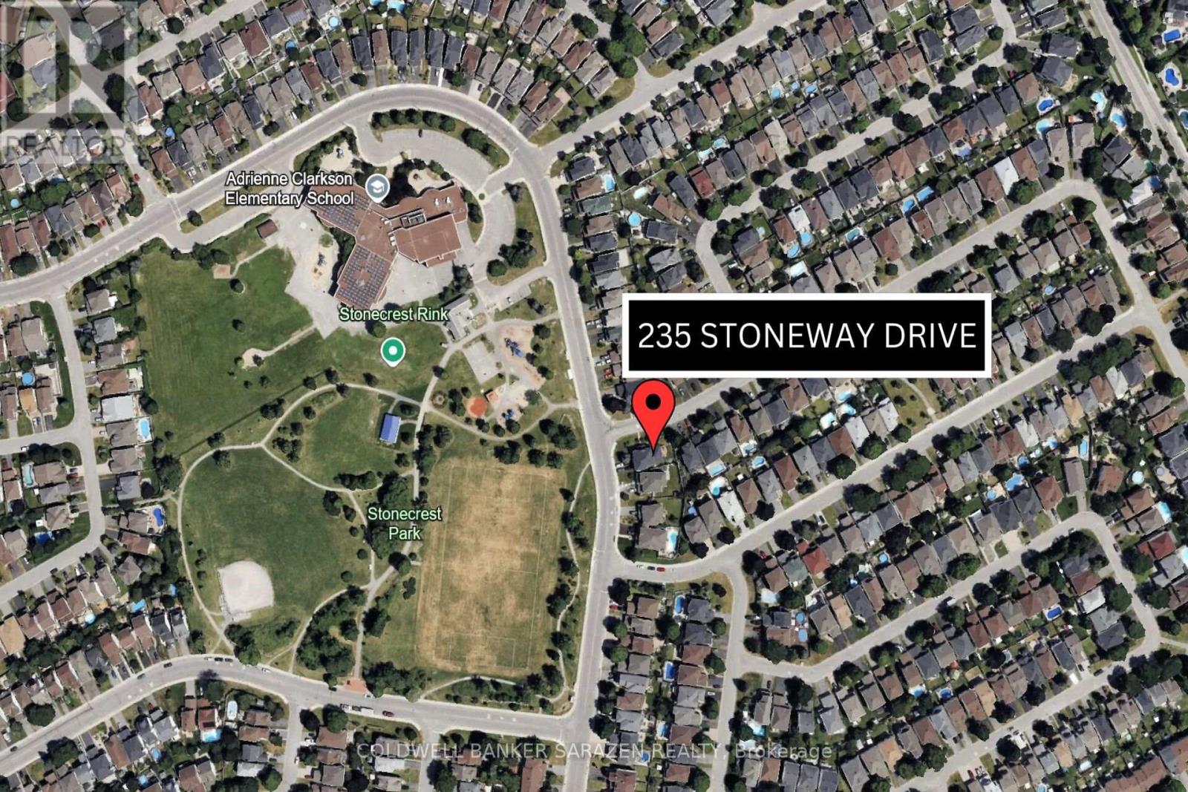5 卧室
4 浴室
壁炉
中央空调
风热取暖
Landscaped
$1,074,000
Open House Sun Jan 19 2:00-4:00 pm. This immaculate 4+1 bedroom, 4 bathroom single family home in Barrhaven East is full of elegant details and family-friendly features. Located on a 61'X108' CORNER LOT, right across from public elementary school and a park! This home has a fully finished basement which offers plenty of space for a large family. Impressive main level with and 9 ft ceilings and two-storey foyer with custom made walnut entry door continues into formal living room, separate dining room and a Den with double French doors. Open concept kitchen having granite counter has cherry wood cabinets with built-in pot lights and overlooks bright family room with gas fireplace and custom made built-in shelves. Main level is completed with powder room and practical mud/laundry room. Second floor features primary bedroom is adjoined by luxurious 4 piece en-suite and 3 nicely sized secondary bedrooms share full 3 piece bathroom. The finished basement hosts great recreation room, 5th bedroom, another 3 piece bathroom, storage and utility room. Spacious fenced backyard with a large patio. A 2-car garage, parking for 6 and easy access to parks, schools, and transit make this home ideal for families!. Roof 2016! Ready to move. (id:44758)
Open House
此属性有开放式房屋!
开始于:
2:00 pm
结束于:
4:00 pm
房源概要
|
MLS® Number
|
X11923895 |
|
房源类型
|
民宅 |
|
社区名字
|
7710 - Barrhaven East |
|
附近的便利设施
|
公园, 公共交通, 学校 |
|
社区特征
|
社区活动中心 |
|
总车位
|
6 |
|
结构
|
Patio(s) |
详 情
|
浴室
|
4 |
|
地上卧房
|
4 |
|
地下卧室
|
1 |
|
总卧房
|
5 |
|
赠送家电包括
|
Garage Door Opener Remote(s), Water Heater, 洗碗机, 烘干机, 冰箱, 炉子, 洗衣机 |
|
地下室进展
|
已装修 |
|
地下室类型
|
全完工 |
|
施工种类
|
独立屋 |
|
空调
|
中央空调 |
|
外墙
|
砖 Facing, 铝壁板 |
|
壁炉
|
有 |
|
Fireplace Total
|
1 |
|
地基类型
|
混凝土浇筑 |
|
客人卫生间(不包含洗浴)
|
1 |
|
供暖方式
|
天然气 |
|
供暖类型
|
压力热风 |
|
储存空间
|
2 |
|
类型
|
独立屋 |
|
设备间
|
市政供水 |
车 位
土地
|
英亩数
|
无 |
|
围栏类型
|
Fenced Yard |
|
土地便利设施
|
公园, 公共交通, 学校 |
|
Landscape Features
|
Landscaped |
|
污水道
|
Sanitary Sewer |
|
土地深度
|
108 Ft ,4 In |
|
土地宽度
|
61 Ft ,1 In |
|
不规则大小
|
61.14 X 108.34 Ft |
房 间
| 楼 层 |
类 型 |
长 度 |
宽 度 |
面 积 |
|
二楼 |
主卧 |
5.56 m |
3.65 m |
5.56 m x 3.65 m |
|
二楼 |
第二卧房 |
5.48 m |
3.04 m |
5.48 m x 3.04 m |
|
二楼 |
第三卧房 |
3.35 m |
4.7 m |
3.35 m x 4.7 m |
|
二楼 |
Bedroom 4 |
3.04 m |
4.52 m |
3.04 m x 4.52 m |
|
二楼 |
浴室 |
3.56 m |
2.29 m |
3.56 m x 2.29 m |
|
地下室 |
Bedroom 5 |
3.56 m |
2.29 m |
3.56 m x 2.29 m |
|
地下室 |
娱乐,游戏房 |
12.2 m |
3.5 m |
12.2 m x 3.5 m |
|
一楼 |
客厅 |
5.23 m |
3.35 m |
5.23 m x 3.35 m |
|
一楼 |
厨房 |
3.35 m |
6.1 m |
3.35 m x 6.1 m |
|
一楼 |
餐厅 |
4.26 m |
3.6 m |
4.26 m x 3.6 m |
|
一楼 |
衣帽间 |
3.2 m |
3.35 m |
3.2 m x 3.35 m |
|
一楼 |
家庭房 |
4.19 m |
5.48 m |
4.19 m x 5.48 m |
https://www.realtor.ca/real-estate/27803342/235-stoneway-drive-ottawa-7710-barrhaven-east











































