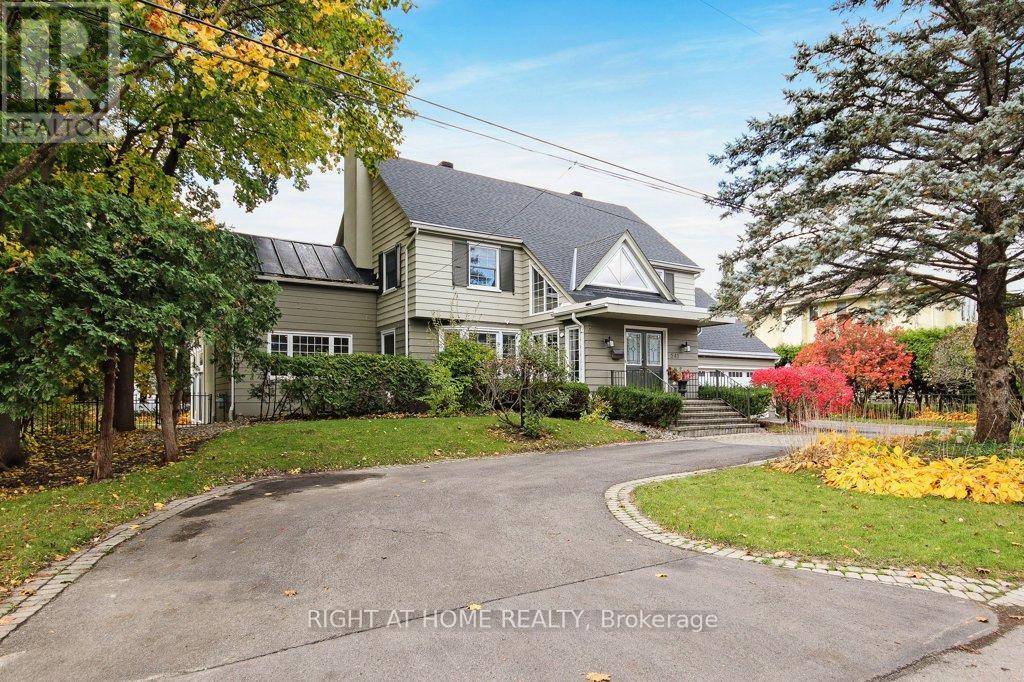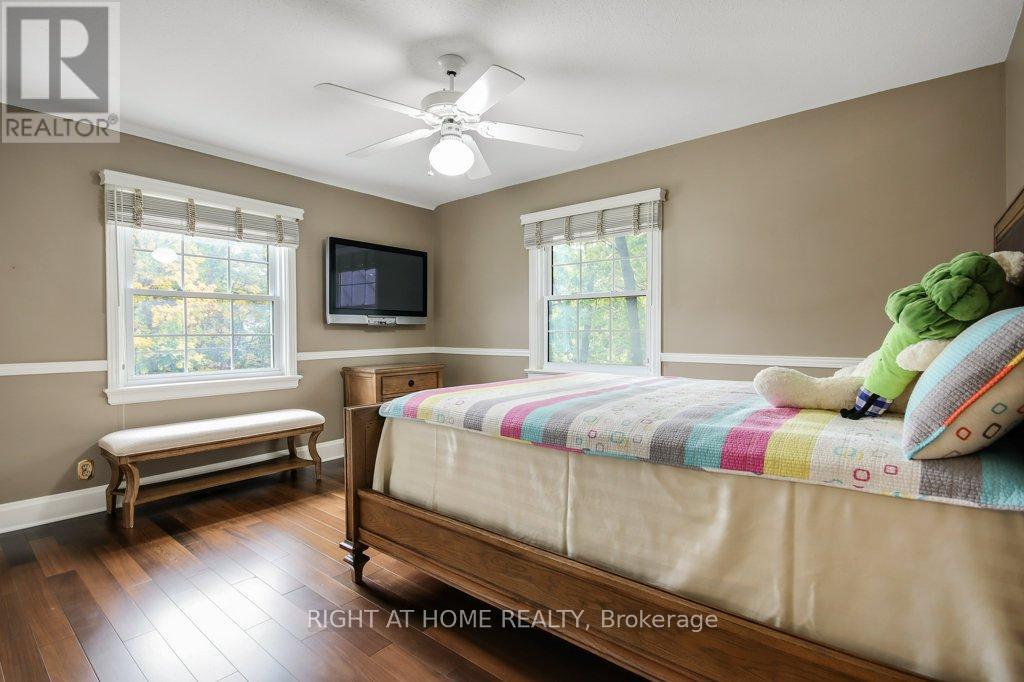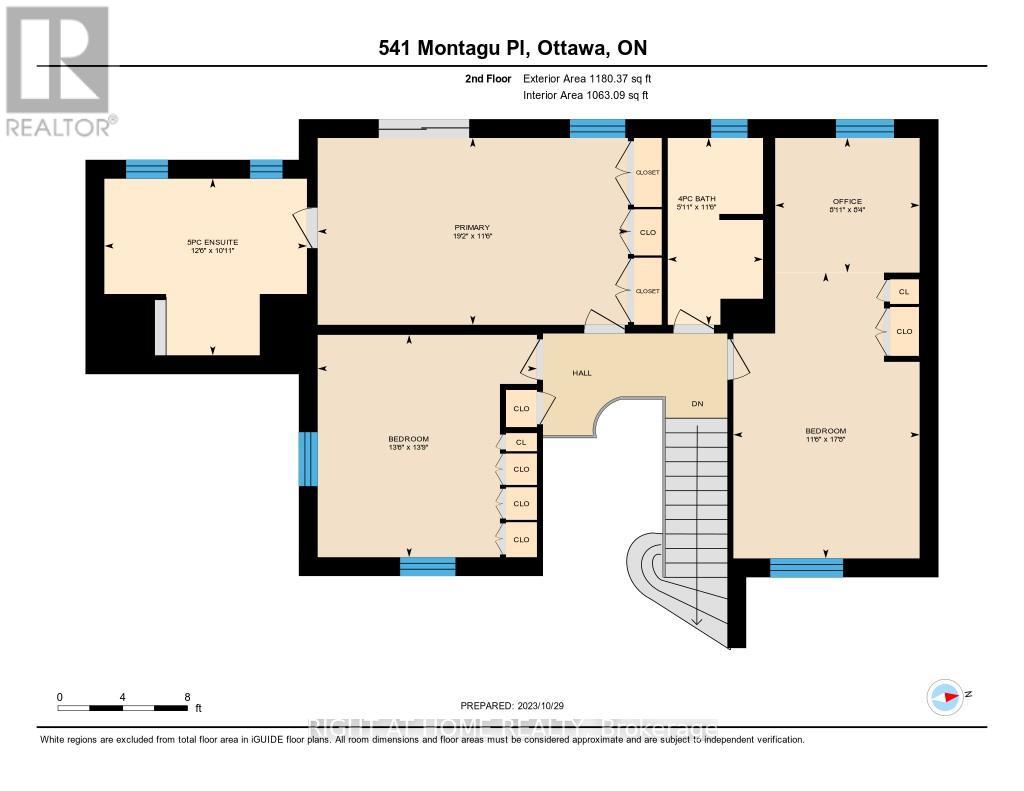6 卧室
4 浴室
壁炉
Inground Pool
中央空调
风热取暖
$11,000 Monthly
Nestled in the heart of Rockcliffe's old village, this stunning residence is just steps away from Elmwood and Ashbury School. Backing onto a mature, picturesque vista with a beautifully hedged garden, this property offers a serene retreat complete with an indoor pool, hot tub, and sauna perfect for both relaxation and entertaining. The welcoming front foyer is bathed in natural light, featuring elegant marble flooring and soaring 16-foot ceilings. The formal dining room, with its rich wood floors, opens gracefully into both the foyer and living room through double French doors. The gourmet kitchen, adorned with exquisite granite countertops, includes a cozy breakfast nook and flows seamlessly into a sunlit family room. The indoor pool is a highlight of the home, that open directly to the lush back gardens, and a lower-level recreation room and sauna. The master suite is a true sanctuary, featuring a luxurious ensuite with a soaking tub, separate shower, and dual sinks. There's potential for a private balcony. Three additional bedrooms and two more full bathrooms complete the upper level, providing ample space for family or guests. **EXTRAS** Please remove your shoes when enter the premises. Schedule b is to company all the offers. ** This is a linked property.** (id:44758)
房源概要
|
MLS® Number
|
X11925889 |
|
房源类型
|
民宅 |
|
社区名字
|
3201 - Rockcliffe |
|
附近的便利设施
|
公共交通 |
|
特征
|
Lane |
|
总车位
|
8 |
|
泳池类型
|
Inground Pool |
详 情
|
浴室
|
4 |
|
地上卧房
|
5 |
|
地下卧室
|
1 |
|
总卧房
|
6 |
|
公寓设施
|
Fireplace(s) |
|
赠送家电包括
|
Water Heater |
|
地下室进展
|
已装修 |
|
地下室类型
|
全完工 |
|
施工种类
|
独立屋 |
|
空调
|
中央空调 |
|
外墙
|
灰泥 |
|
壁炉
|
有 |
|
Fireplace Total
|
3 |
|
地基类型
|
Slab |
|
供暖方式
|
天然气 |
|
供暖类型
|
压力热风 |
|
储存空间
|
2 |
|
类型
|
独立屋 |
|
设备间
|
市政供水 |
车 位
土地
|
英亩数
|
无 |
|
土地便利设施
|
公共交通 |
|
污水道
|
Sanitary Sewer |
|
土地深度
|
102 Ft ,11 In |
|
土地宽度
|
122 Ft ,3 In |
|
不规则大小
|
122.32 X 102.99 Ft ; 0 |
房 间
| 楼 层 |
类 型 |
长 度 |
宽 度 |
面 积 |
|
二楼 |
卧室 |
6.95 m |
5.3 m |
6.95 m x 5.3 m |
|
二楼 |
浴室 |
3.5 m |
1.8 m |
3.5 m x 1.8 m |
|
二楼 |
主卧 |
5.84 m |
3.5 m |
5.84 m x 3.5 m |
|
二楼 |
浴室 |
3.81 m |
3.32 m |
3.81 m x 3.32 m |
|
二楼 |
卧室 |
4.19 m |
4.16 m |
4.19 m x 4.16 m |
|
地下室 |
浴室 |
2.47 m |
1.89 m |
2.47 m x 1.89 m |
|
一楼 |
门厅 |
4.08 m |
3.63 m |
4.08 m x 3.63 m |
|
一楼 |
家庭房 |
13.81 m |
6.22 m |
13.81 m x 6.22 m |
|
一楼 |
餐厅 |
4.62 m |
3.4 m |
4.62 m x 3.4 m |
|
一楼 |
客厅 |
7.77 m |
4.82 m |
7.77 m x 4.82 m |
|
一楼 |
卧室 |
4.08 m |
3.96 m |
4.08 m x 3.96 m |
|
一楼 |
浴室 |
2.56 m |
1.82 m |
2.56 m x 1.82 m |
|
In Between |
卧室 |
5.49 m |
4.48 m |
5.49 m x 4.48 m |
设备间
https://www.realtor.ca/real-estate/27807803/541-montagu-place-ottawa-3201-rockcliffe






































