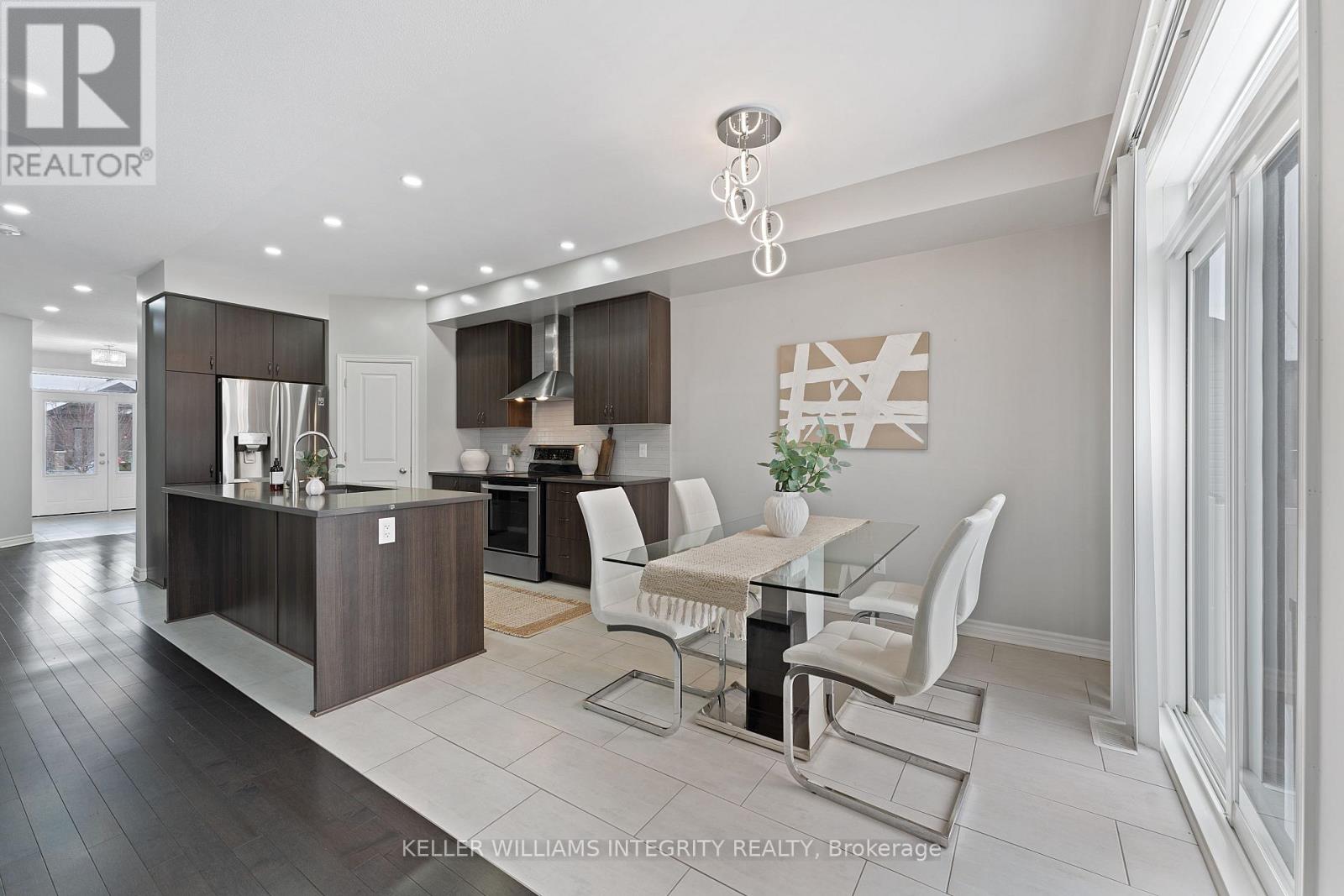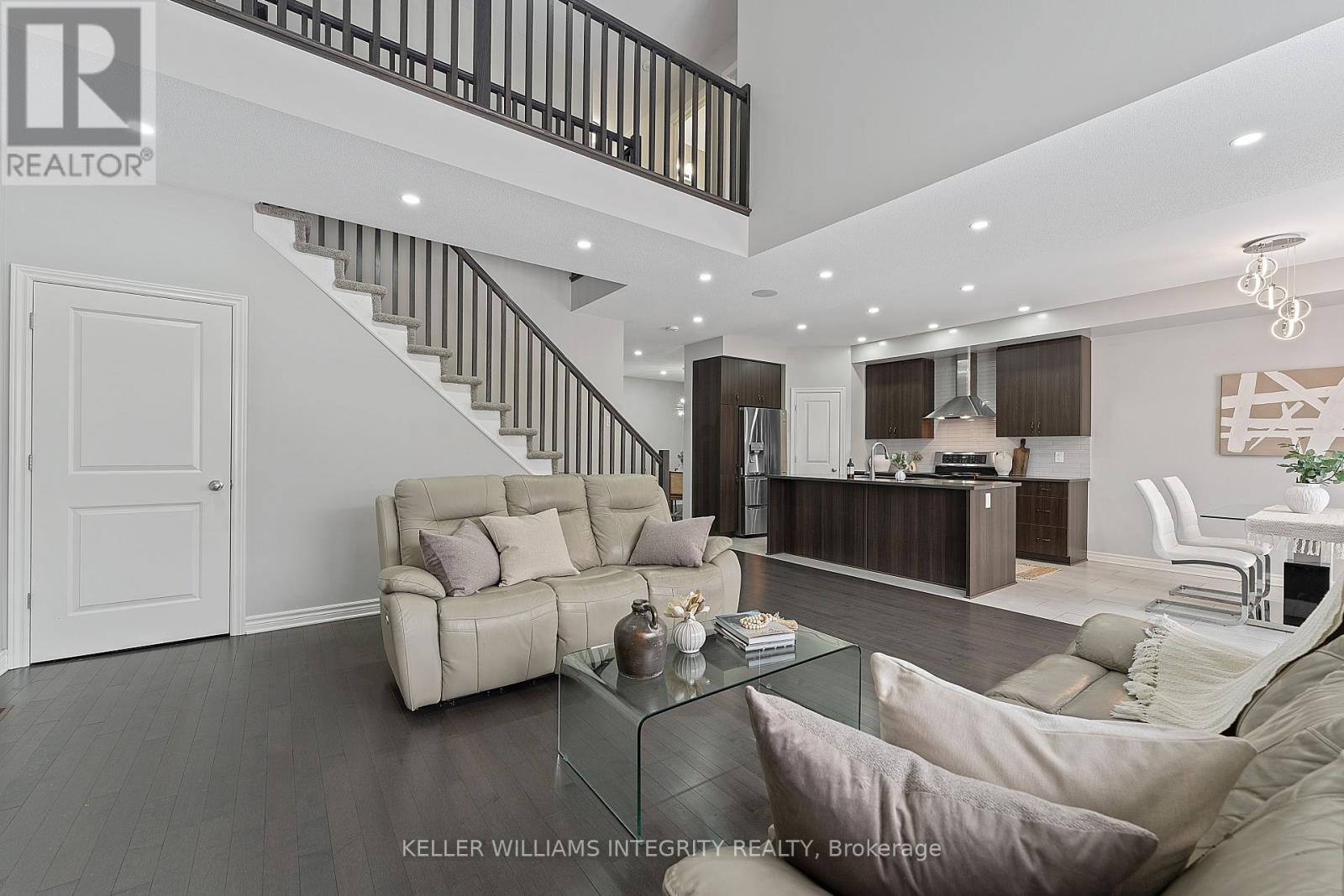696 Parade Drive Ottawa, Ontario K2S 0X8

$899,999
Beautiful Home in a Prime Location! Welcome to this stunning 3-bedroom, 3-bathroom detached single-family home located in a highly sought-after neighbourhood. Enjoy the convenience of being close to highways 416 and 417, top-rated schools, shopping centers, and scenic parks, perfect for families and commuters alike.The main floor showcases a thoughtful layout with hardwood flooring in the dining room, living room, and den, complemented by ceramic tiles in the foyer, powder room, and modern kitchen. The spacious kitchen features stainless steel appliances, an extended island, and pot lights throughout, making it perfect for entertaining.Upstairs, the primary bedroom offers a serene retreat with a walk-in closet and a luxurious 4-piece ensuite. Two additional generously sized bedrooms share a sleek 3-piece bathroom, providing ample space for the whole family.This home boasts impressive features, including 9-foot ceilings on the main floor with an open-to-below design, $40K in builder upgrades, and large windows that flood the space with natural light. Flooring includes hardwood, ceramic tiles, and cozy wall-to-wall carpeting. Don't miss the opportunity to own this meticulously maintained home in a prime location! Book your showing today! **** EXTRAS **** Year Built 2019 (id:44758)
Open House
此属性有开放式房屋!
2:00 pm
结束于:4:00 pm
2:00 pm
结束于:4:00 pm
房源概要
| MLS® Number | X11927320 |
| 房源类型 | 民宅 |
| 社区名字 | 8203 - Stittsville (South) |
| 总车位 | 6 |
详 情
| 浴室 | 3 |
| 地上卧房 | 3 |
| 总卧房 | 3 |
| 公寓设施 | Fireplace(s) |
| 赠送家电包括 | Garage Door Opener Remote(s) |
| 地下室进展 | 已完成 |
| 地下室类型 | N/a (unfinished) |
| 施工种类 | 独立屋 |
| 空调 | 中央空调 |
| 外墙 | 砖 Facing, 乙烯基壁板 |
| 壁炉 | 有 |
| Fireplace Total | 1 |
| 地基类型 | 混凝土浇筑 |
| 供暖方式 | 天然气 |
| 供暖类型 | 压力热风 |
| 储存空间 | 2 |
| 类型 | 独立屋 |
| 设备间 | 市政供水 |
车 位
| 附加车库 |
土地
| 英亩数 | 无 |
| 污水道 | Sanitary Sewer |
| 土地深度 | 107 Ft ,5 In |
| 土地宽度 | 41 Ft ,6 In |
| 不规则大小 | 41.52 X 107.42 Ft |
| 规划描述 | R3z |
房 间
| 楼 层 | 类 型 | 长 度 | 宽 度 | 面 积 |
|---|---|---|---|---|
| 二楼 | 浴室 | 3.35 m | 1.42 m | 3.35 m x 1.42 m |
| 二楼 | 浴室 | 2.74 m | 2.26 m | 2.74 m x 2.26 m |
| 二楼 | 主卧 | 4.6 m | 4.8 m | 4.6 m x 4.8 m |
| 二楼 | 卧室 | 3.28 m | 3.2 m | 3.28 m x 3.2 m |
| 二楼 | 第二卧房 | 3.25 m | 5.05 m | 3.25 m x 5.05 m |
| 一楼 | 门厅 | 3.23 m | 1.98 m | 3.23 m x 1.98 m |
| 一楼 | 餐厅 | 3.23 m | 3.89 m | 3.23 m x 3.89 m |
| 一楼 | 衣帽间 | 3.84 m | 2.92 m | 3.84 m x 2.92 m |
| 一楼 | 客厅 | 5.41 m | 5.21 m | 5.41 m x 5.21 m |
| 一楼 | 厨房 | 2.67 m | 3.05 m | 2.67 m x 3.05 m |
| 一楼 | Eating Area | 2.84 m | 2.67 m | 2.84 m x 2.67 m |
| 一楼 | 浴室 | 1.37 m | 1.37 m | 1.37 m x 1.37 m |
设备间
| 有线电视 | 已安装 |
| 污水道 | 已安装 |
https://www.realtor.ca/real-estate/27810926/696-parade-drive-ottawa-8203-stittsville-south


























