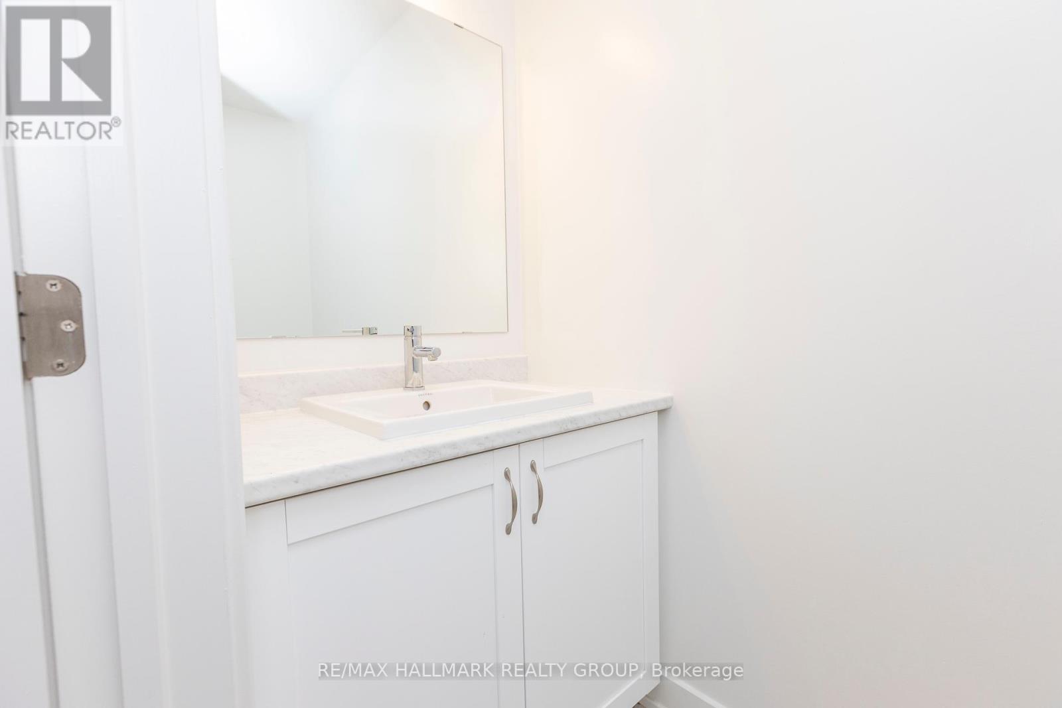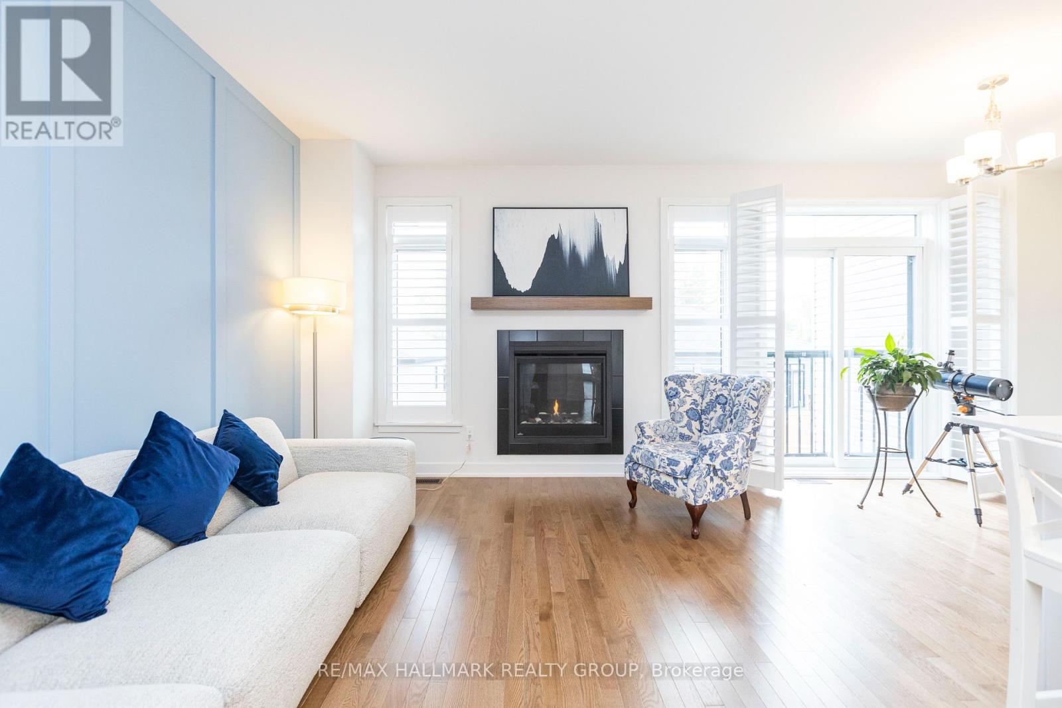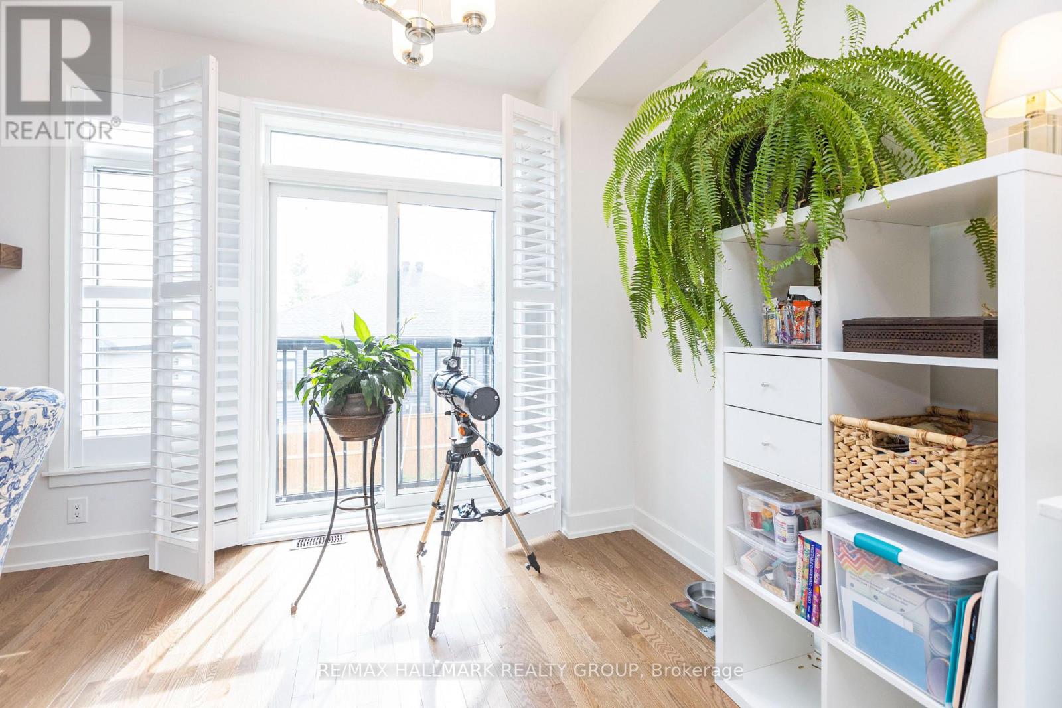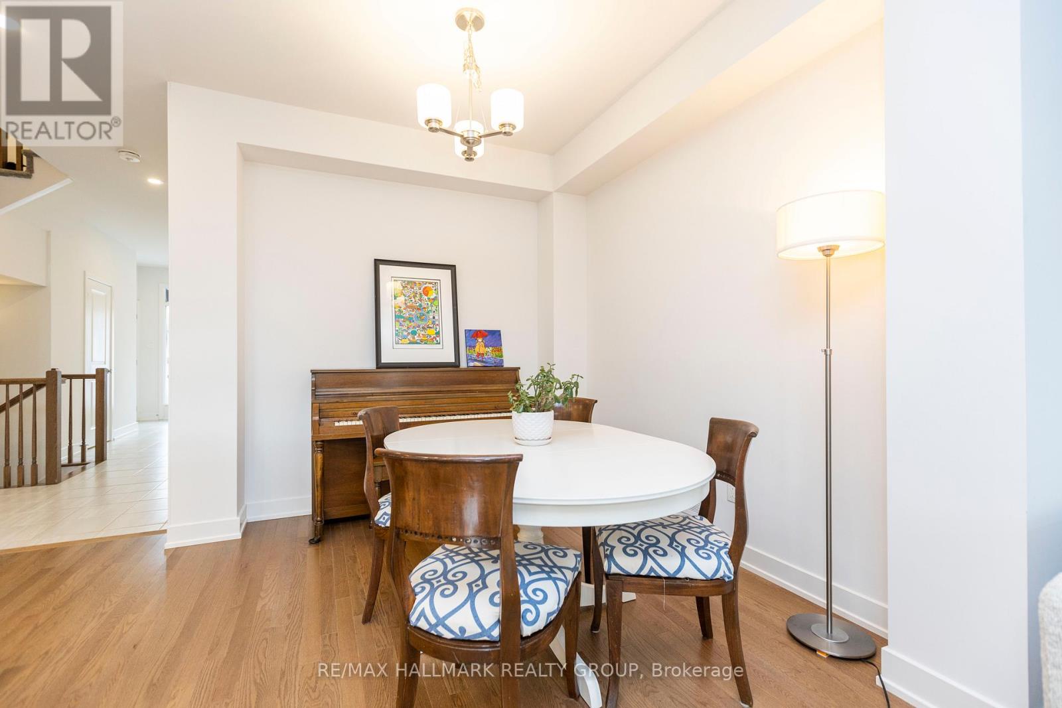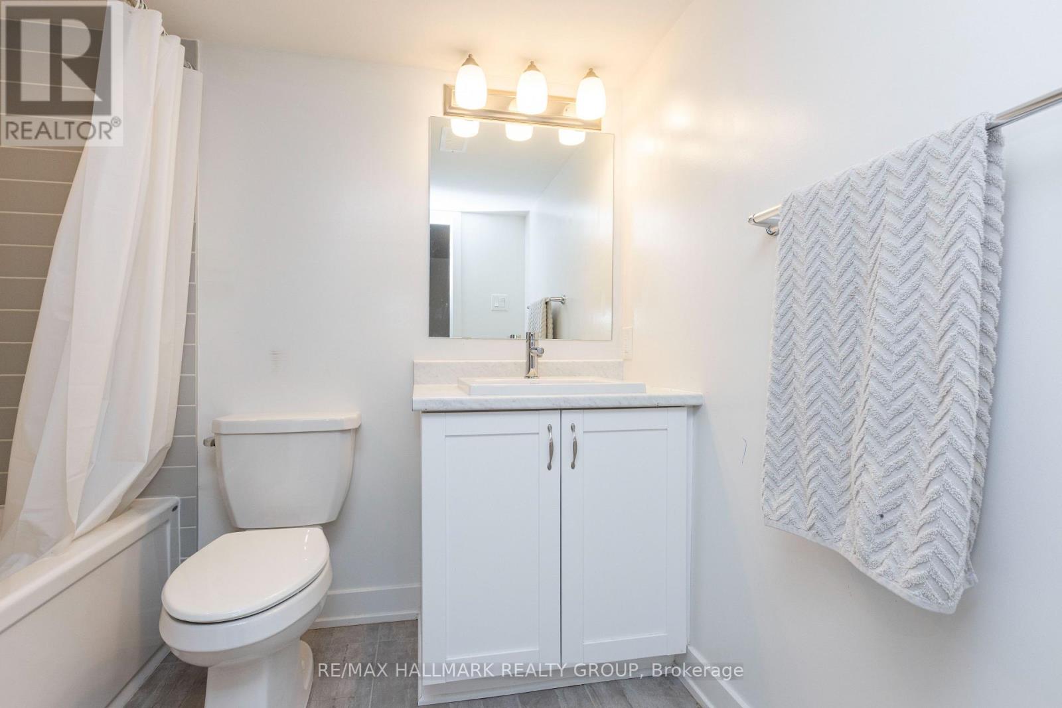3 卧室
4 浴室
壁炉
中央空调
风热取暖
$665,000
Welcome to 83 Bon Temps Way! This gorgeous Claridge Whitney model offers approximately 1,825 sq ft of living space, has been tastefully designed and features a walk-out basement! Step inside, and be wowed by the beautiful accent wall which leads you into the open concept main living area. Gorgeous hardwood floors, gas fireplace, California shutters and tons of natural light fill this space. Clean and bright kitchen with large island, potlights, quartz countertops, and SS appliances. The upper level features 3 good sized bedrooms. The primary bedroom has an ensuite with walk-in shower, and large walk-in closet with tons of storage space. The 2 secondary bedrooms have extra large windows, and share the full bathroom. The lower level offers another full bathroom, walk-in storage closet, plus additional storage space for all those boxes and bins. Laundry room has a gorgeous wood countertop and laundry tub. The walk-out basement allows so much light into the space. Close to all amenities! (id:44758)
房源概要
|
MLS® Number
|
X11927028 |
|
房源类型
|
民宅 |
|
社区名字
|
2013 - Mer Bleue/Bradley Estates/Anderson Park |
|
总车位
|
3 |
详 情
|
浴室
|
4 |
|
地上卧房
|
3 |
|
总卧房
|
3 |
|
公寓设施
|
Fireplace(s) |
|
赠送家电包括
|
Garage Door Opener Remote(s), 洗碗机, 烘干机, Hood 电扇, 炉子, 洗衣机, 冰箱 |
|
地下室进展
|
已装修 |
|
地下室功能
|
Walk Out |
|
地下室类型
|
N/a (finished) |
|
施工种类
|
附加的 |
|
空调
|
中央空调 |
|
外墙
|
砖, 石 |
|
壁炉
|
有 |
|
Fireplace Total
|
1 |
|
地基类型
|
混凝土浇筑 |
|
客人卫生间(不包含洗浴)
|
1 |
|
供暖方式
|
天然气 |
|
供暖类型
|
压力热风 |
|
储存空间
|
2 |
|
类型
|
联排别墅 |
|
设备间
|
市政供水 |
车 位
土地
|
英亩数
|
无 |
|
污水道
|
Sanitary Sewer |
|
土地深度
|
93 Ft ,4 In |
|
土地宽度
|
19 Ft ,11 In |
|
不规则大小
|
19.99 X 93.41 Ft |
房 间
| 楼 层 |
类 型 |
长 度 |
宽 度 |
面 积 |
|
二楼 |
浴室 |
1.82 m |
2.74 m |
1.82 m x 2.74 m |
|
二楼 |
主卧 |
3.98 m |
4.01 m |
3.98 m x 4.01 m |
|
二楼 |
浴室 |
2.74 m |
1.82 m |
2.74 m x 1.82 m |
|
二楼 |
第二卧房 |
2.87 m |
3.09 m |
2.87 m x 3.09 m |
|
二楼 |
第三卧房 |
2.94 m |
3.68 m |
2.94 m x 3.68 m |
|
一楼 |
门厅 |
1.82 m |
6.7 m |
1.82 m x 6.7 m |
|
一楼 |
厨房 |
2.69 m |
3.6 m |
2.69 m x 3.6 m |
|
一楼 |
餐厅 |
2.69 m |
2.56 m |
2.69 m x 2.56 m |
|
一楼 |
餐厅 |
3.22 m |
3.12 m |
3.22 m x 3.12 m |
|
一楼 |
客厅 |
3.22 m |
4.29 m |
3.22 m x 4.29 m |
|
一楼 |
浴室 |
1.21 m |
2.43 m |
1.21 m x 2.43 m |
https://www.realtor.ca/real-estate/27810058/83-bon-temps-way-ottawa-2013-mer-bleuebradley-estatesanderson-park





