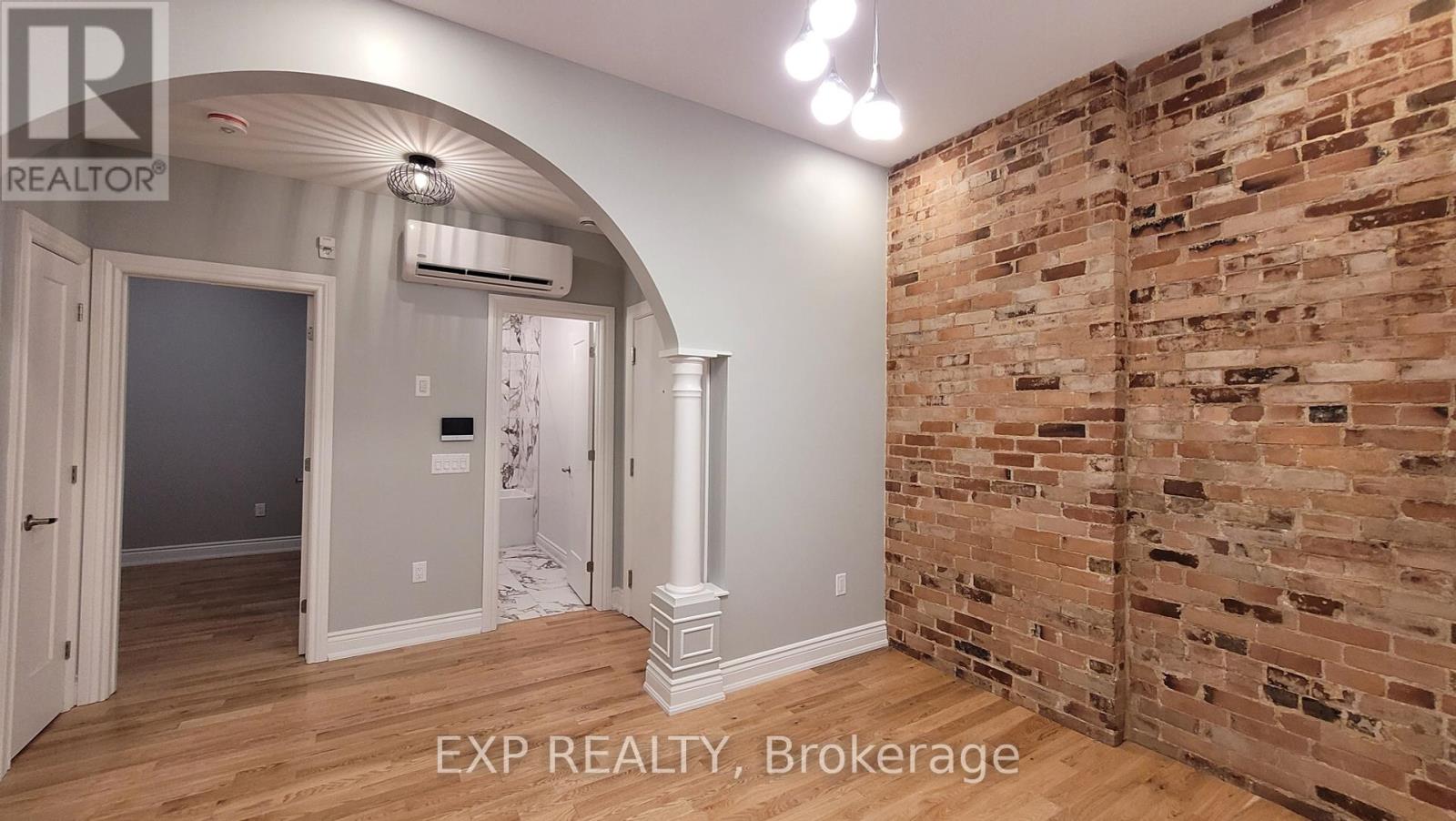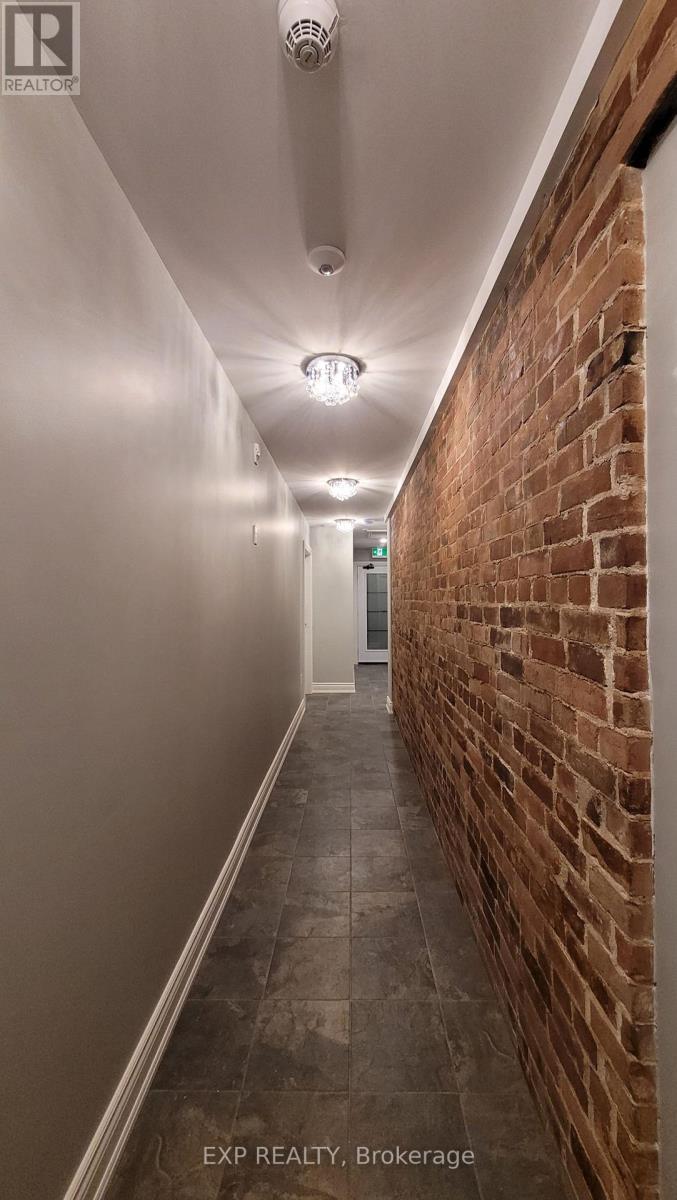1 卧室
1 浴室
中央空调, Ventilation System, 换气器
Heat Pump
Landscaped, Lawn Sprinkler
$2,300 Monthly
Unit 104 - 1 bedroom (+ Den) 1 4-pc bathroom executive apartment with outdoor balcony at the back. The Den is large enough to be a second bedroom. Built in 1901, this historic red brick building has been totally gutted, rebuilt, modernized from ceiling, to wall, to floor, to structure, to studs, to heating system, to plumbing, to electricity, to heating and cooling system, to roof, to front steps, to the garden, to anything you can think of, completely NEW. Building has a total of 12, one or two bedroom executive apartments. All equipped with in-suite Laundries, Air conditioning for the summer, heat pumps for the winter, some have private outdoor balconies, some have indoor sunrooms/offices /dens. Most units still have their original historic red brick inside the indoor living space. All oak hardwood floorings and tiles throughout. Parking with fee are available at building parking lot.In Centertown, 157 James Street is all about its location. Check out the walkers score 97/100, the transit score 74/100, bikers score 92/100. (id:44758)
房源概要
|
MLS® Number
|
X11928351 |
|
房源类型
|
Multi-family |
|
社区名字
|
4103 - Ottawa Centre |
|
附近的便利设施
|
医院, 公园, 公共交通 |
|
社区特征
|
社区活动中心 |
|
特征
|
Lighting, Paved Yard, 无地毯 |
|
总车位
|
5 |
|
结构
|
Deck, Patio(s), Porch |
详 情
|
浴室
|
1 |
|
地上卧房
|
1 |
|
总卧房
|
1 |
|
公寓设施
|
Separate Heating Controls, Separate 电ity Meters |
|
赠送家电包括
|
Intercom, Water Heater - Tankless, 洗碗机, 烘干机, 炉子, 洗衣机, 窗帘, 冰箱 |
|
Construction Style Other
|
Seasonal |
|
空调
|
Central Air Conditioning, Ventilation System, 换气机 |
|
外墙
|
砖, 铝壁板 |
|
Fire Protection
|
Controlled Entry, 报警系统, Security System, Smoke Detectors |
|
Flooring Type
|
Hardwood, Ceramic |
|
地基类型
|
混凝土, 石, 混凝土浇筑, Insulated 混凝土 Forms |
|
供暖类型
|
Heat Pump |
|
储存空间
|
3 |
|
类型
|
Other |
|
设备间
|
市政供水 |
土地
|
英亩数
|
无 |
|
土地便利设施
|
医院, 公园, 公共交通 |
|
Landscape Features
|
Landscaped, Lawn Sprinkler |
|
污水道
|
Sanitary Sewer |
|
土地深度
|
109 Ft |
|
土地宽度
|
57 Ft |
|
不规则大小
|
57 X 109 Ft |
房 间
| 楼 层 |
类 型 |
长 度 |
宽 度 |
面 积 |
|
一楼 |
卧室 |
2.92 m |
2.77 m |
2.92 m x 2.77 m |
|
一楼 |
厨房 |
5.49 m |
3.76 m |
5.49 m x 3.76 m |
|
一楼 |
浴室 |
2.95 m |
1.45 m |
2.95 m x 1.45 m |
|
一楼 |
衣帽间 |
3.96 m |
2.21 m |
3.96 m x 2.21 m |
设备间
https://www.realtor.ca/real-estate/27813636/104-157-159-james-street-ottawa-4103-ottawa-centre
























