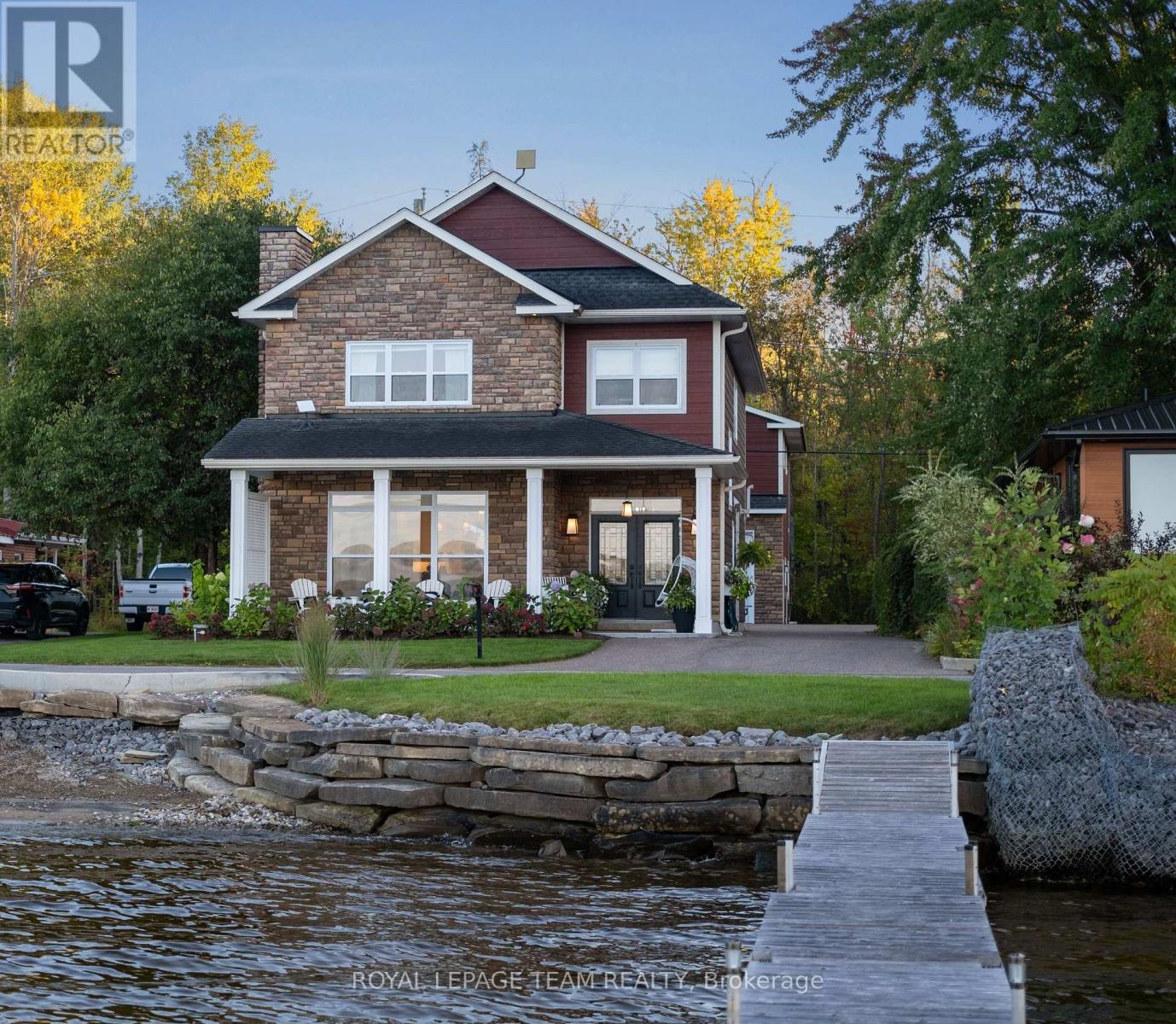6 卧室
4 浴室
壁炉
中央空调
Other
湖景区
$1,399,900
Welcome to the crown jewel of Rhoddys Bay, a Scandinavian-inspired waterfront sanctuary that effortlessly combines charm, elegance, & breathtaking views of the Ottawa River. Every detail of this home has been designed to captivate & inspire, creating a space where memories are made. Step into the heart of the home, a stunning custom kitchen thats truly an entertainers paradise. With its oversized island, gleaming quartz countertops, crisp white cabinetry, & seamless open-concept flow, its a place where friends and family naturally gather. Just beyond, the cozy living room beckons with a warm gas fireplace, leading into the dining area complete with a stylish coffee and wine bar a perfect touch for leisurely mornings or festive evenings. Upstairs, retreat to the spacious primary suite, a haven of comfort featuring a walk-in closet and a spa-like 4pc ensuite. Three additional bedrooms, a 3pc bathroom, & a convenient laundry room complete the second floor, ensuring everyone has their own slice of paradise. Venture outside to discover a backyard oasis like no other. Imagine relaxing in the luxurious hot tub, gazing out at the shimmering waterfront, or hosting summer gatherings on the durable Trex decking. The covered porch is perfect for enjoying quiet moments, rain or shine, while the landscaping adds a touch of natural beauty to this outdoor haven. For those who value versatility, the heated 28'x34' garage is a dream come true; with soaring ceilings and a fully equipped apartment above featuring two bedrooms, a 3pc bath, a kitchen, & a cozy fireplace this space is ideal for hosting guests, creating a studio, or generating rental income! And then, there's the front of the property, a private swimmable beach & dock on the Ottawa River. Whether you are swimming, boating, or simply savouring the view, this is the lifestyle you have been waiting for. This one-of-a-kind home is more than a place to live, its a lifestyle. (id:44758)
房源概要
|
MLS® Number
|
X11929183 |
|
房源类型
|
民宅 |
|
社区名字
|
551 - Mcnab/Braeside Twps |
|
附近的便利设施
|
Beach |
|
特征
|
Irregular Lot Size |
|
总车位
|
8 |
|
结构
|
Dock |
|
View Type
|
River View, View Of Water, Direct Water View |
|
Water Front Name
|
Ottawa River |
|
湖景类型
|
湖景房 |
详 情
|
浴室
|
4 |
|
地上卧房
|
6 |
|
总卧房
|
6 |
|
公寓设施
|
Fireplace(s) |
|
赠送家电包括
|
Hot Tub, Water Heater, 洗碗机, 烘干机, Garage Door Opener, Hood 电扇, 微波炉, 冰箱, 炉子, 洗衣机, Water Treatment, 窗帘, Wine Fridge |
|
施工种类
|
独立屋 |
|
空调
|
中央空调 |
|
外墙
|
石 |
|
壁炉
|
有 |
|
Fireplace Total
|
2 |
|
Flooring Type
|
Hardwood |
|
地基类型
|
混凝土 |
|
供暖类型
|
Other |
|
储存空间
|
2 |
|
类型
|
独立屋 |
车 位
土地
|
入口类型
|
Public Road, Private Docking |
|
英亩数
|
无 |
|
土地便利设施
|
Beach |
|
污水道
|
Septic System |
|
土地深度
|
200 Ft |
|
土地宽度
|
49 Ft ,11 In |
|
不规则大小
|
49.93 X 200 Ft ; Multiple Pins |
|
规划描述
|
Ru |
房 间
| 楼 层 |
类 型 |
长 度 |
宽 度 |
面 积 |
|
二楼 |
浴室 |
3.6 m |
1.55 m |
3.6 m x 1.55 m |
|
二楼 |
主卧 |
4.54 m |
5.1 m |
4.54 m x 5.1 m |
|
二楼 |
洗衣房 |
3.6 m |
1.77 m |
3.6 m x 1.77 m |
|
二楼 |
卧室 |
3.17 m |
3.5 m |
3.17 m x 3.5 m |
|
二楼 |
卧室 |
3.2 m |
3.47 m |
3.2 m x 3.47 m |
|
二楼 |
卧室 |
3.63 m |
4.16 m |
3.63 m x 4.16 m |
|
二楼 |
浴室 |
3.44 m |
2.93 m |
3.44 m x 2.93 m |
|
一楼 |
厨房 |
4.31 m |
5 m |
4.31 m x 5 m |
|
一楼 |
餐厅 |
3.5 m |
5.1 m |
3.5 m x 5.1 m |
|
一楼 |
客厅 |
4.64 m |
4.72 m |
4.64 m x 4.72 m |
|
一楼 |
浴室 |
2.89 m |
1.9 m |
2.89 m x 1.9 m |
https://www.realtor.ca/real-estate/27815471/835-archibald-street-mcnabbraeside-551-mcnabbraeside-twps












































