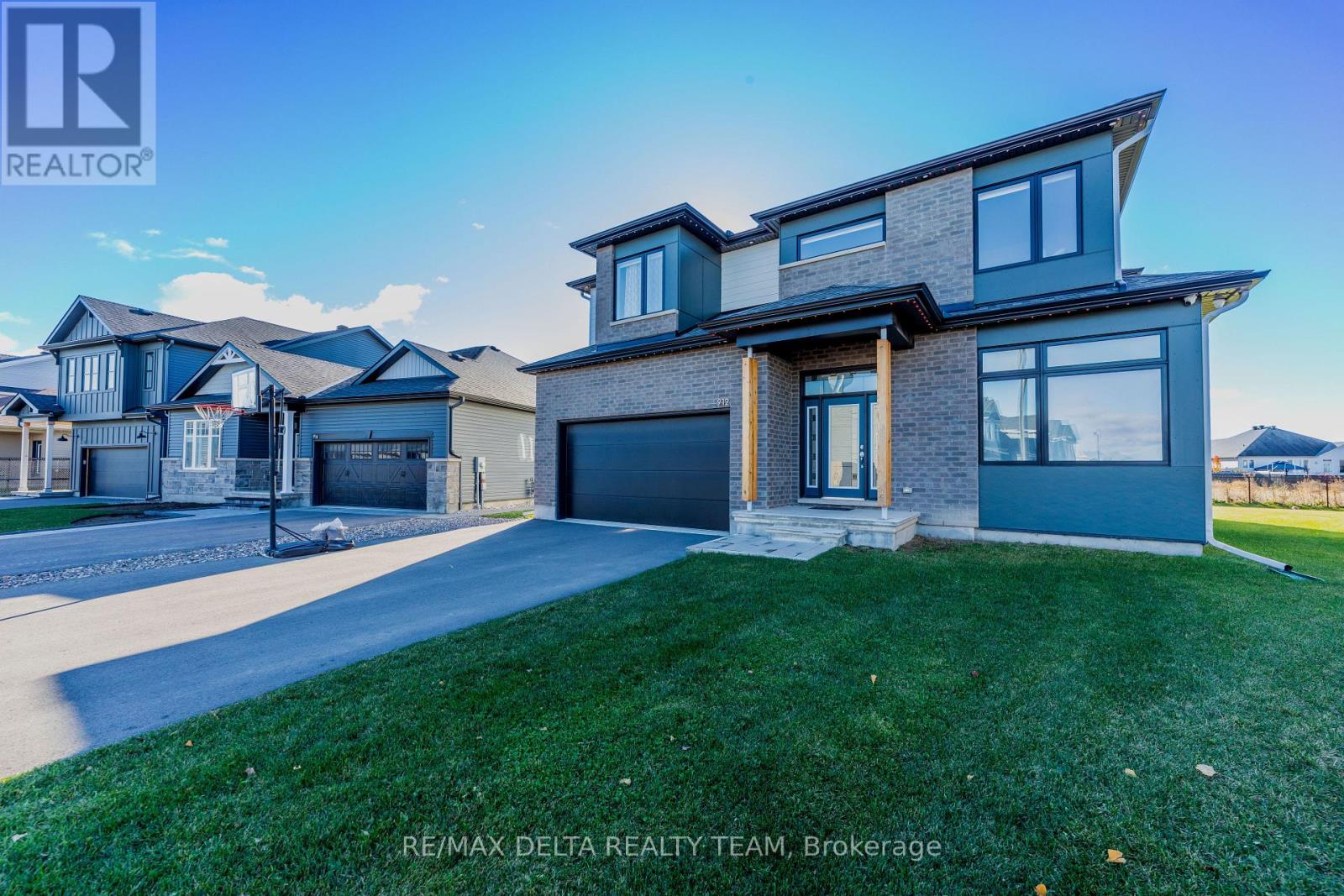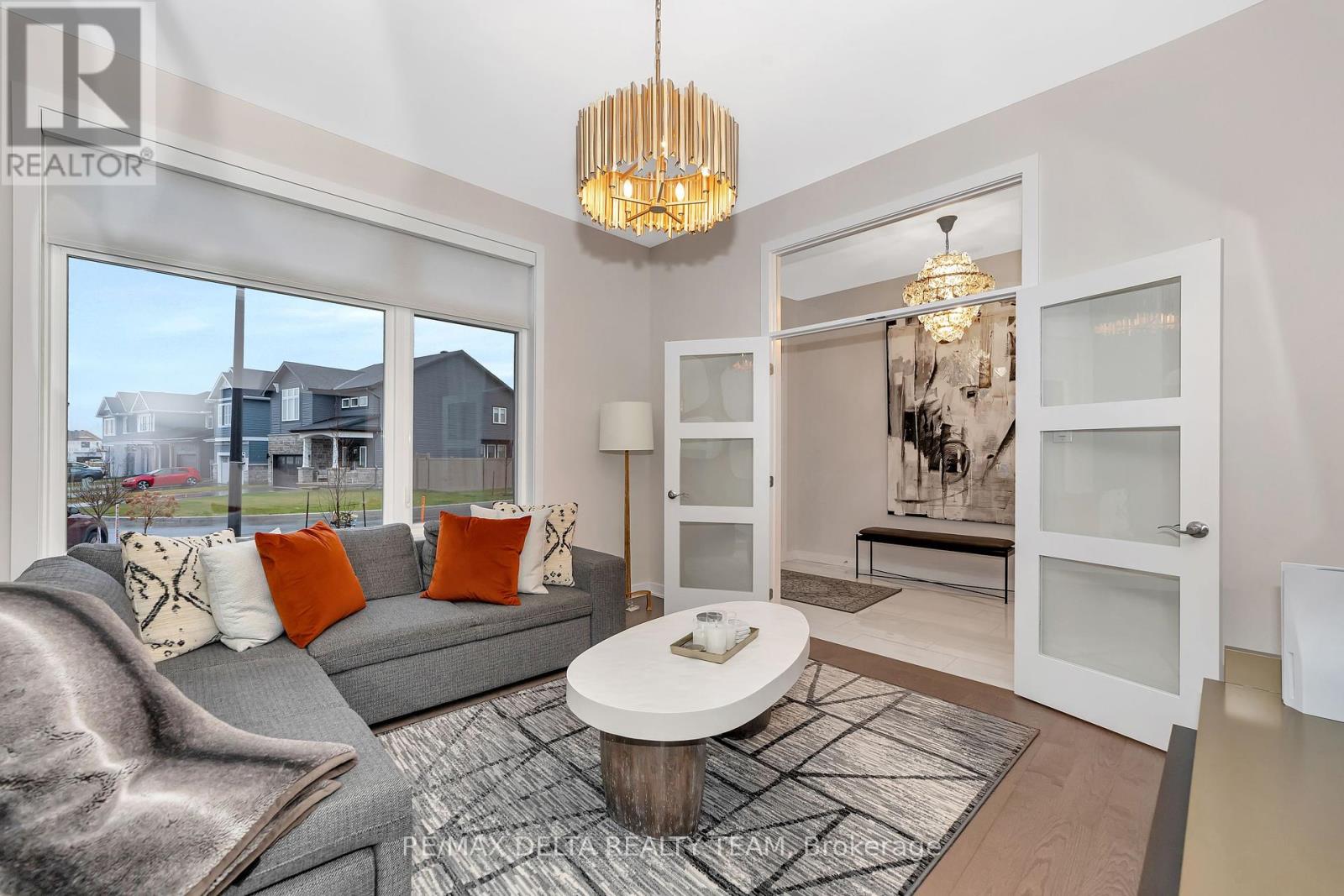4 卧室
4 浴室
壁炉
中央空调
风热取暖
$5,500 Monthly
Embassy approved executive home for rent. This Colton model by EQ Homes boasts over 3,800 square feet of absolute luxury offering a combination of functionality and style. The highly upgraded kitchen, with its massive island, quartz countertops, and top-of-the-line appliances, is clearly a standout feature. The butlers pantry and custom pull-out spice drawer add a thoughtful touch of convenience for anyone who loves to entertain or cook. The living and dining areas, with gleaming oak hardwood floors that flow seamlessly up the stairs, create a warm and inviting atmosphere. The second level boasts the spacious Primary bedroom with his and hers walk-in closets, stunning ensuite, and three additional oversized bedrooms providing ample space for relaxation and privacy. The expansive main bathroom and thoughtful additions like the walk-in laundry and linen closet are perfect for family living. **EXTRAS** Tenant pays gas, hydro, water and HWT rental, cable, internet, phone (id:44758)
房源概要
|
MLS® Number
|
X11929891 |
|
房源类型
|
民宅 |
|
社区名字
|
1119 - Notting Hill/Summerside |
|
特征
|
In Suite Laundry |
|
总车位
|
6 |
详 情
|
浴室
|
4 |
|
地上卧房
|
4 |
|
总卧房
|
4 |
|
公寓设施
|
Fireplace(s) |
|
赠送家电包括
|
洗碗机, 烘干机, 炉子, 洗衣机, 冰箱 |
|
地下室进展
|
已完成 |
|
地下室类型
|
N/a (unfinished) |
|
施工种类
|
独立屋 |
|
空调
|
中央空调 |
|
外墙
|
砖, 乙烯基壁板 |
|
壁炉
|
有 |
|
地基类型
|
混凝土 |
|
客人卫生间(不包含洗浴)
|
1 |
|
供暖方式
|
天然气 |
|
供暖类型
|
压力热风 |
|
储存空间
|
2 |
|
类型
|
独立屋 |
|
设备间
|
市政供水 |
车 位
土地
房 间
| 楼 层 |
类 型 |
长 度 |
宽 度 |
面 积 |
|
二楼 |
主卧 |
5.03 m |
4.75 m |
5.03 m x 4.75 m |
|
二楼 |
第二卧房 |
4.27 m |
3.66 m |
4.27 m x 3.66 m |
|
二楼 |
第三卧房 |
5.05 m |
3.66 m |
5.05 m x 3.66 m |
|
二楼 |
Bedroom 4 |
4.06 m |
4.42 m |
4.06 m x 4.42 m |
|
一楼 |
大型活动室 |
7.01 m |
4.72 m |
7.01 m x 4.72 m |
|
一楼 |
餐厅 |
4.11 m |
3.66 m |
4.11 m x 3.66 m |
|
一楼 |
厨房 |
4.09 m |
4.72 m |
4.09 m x 4.72 m |
|
一楼 |
Eating Area |
3.33 m |
1.6 m |
3.33 m x 1.6 m |
|
一楼 |
衣帽间 |
3.66 m |
4.09 m |
3.66 m x 4.09 m |
https://www.realtor.ca/real-estate/27817104/912-socca-crescent-ottawa-1119-notting-hillsummerside









































