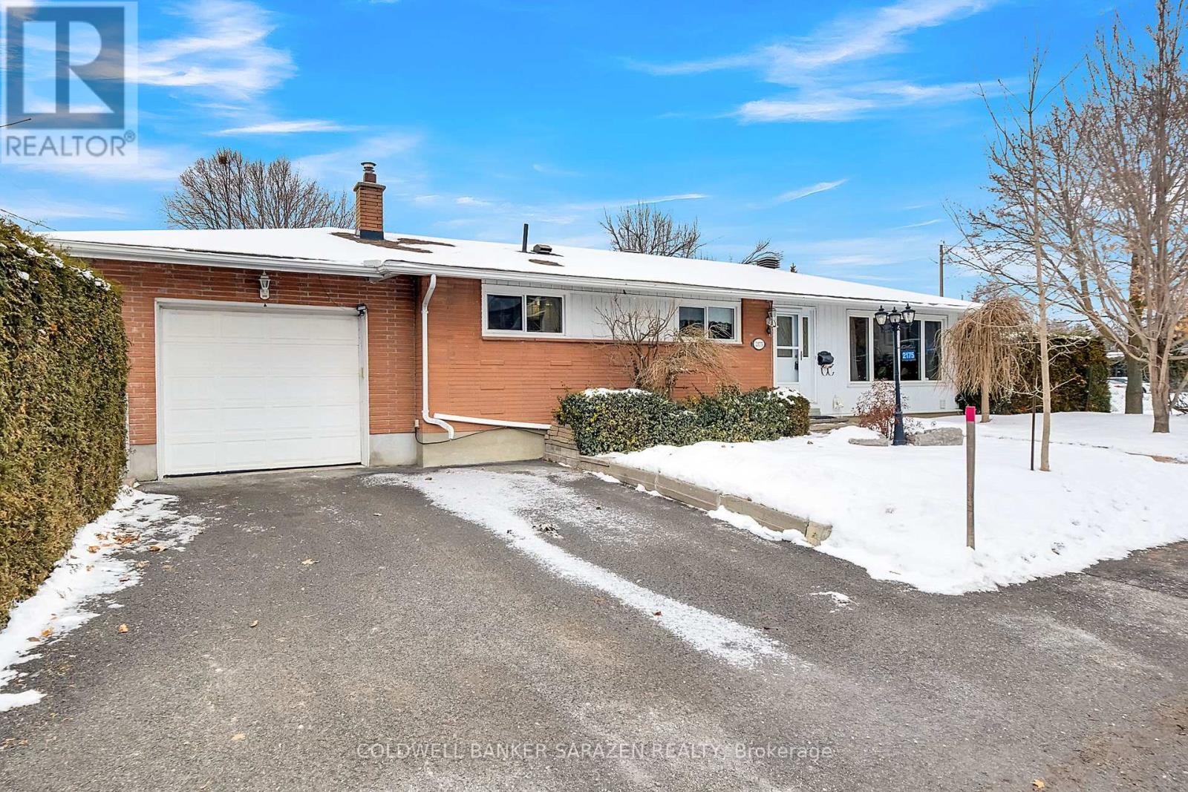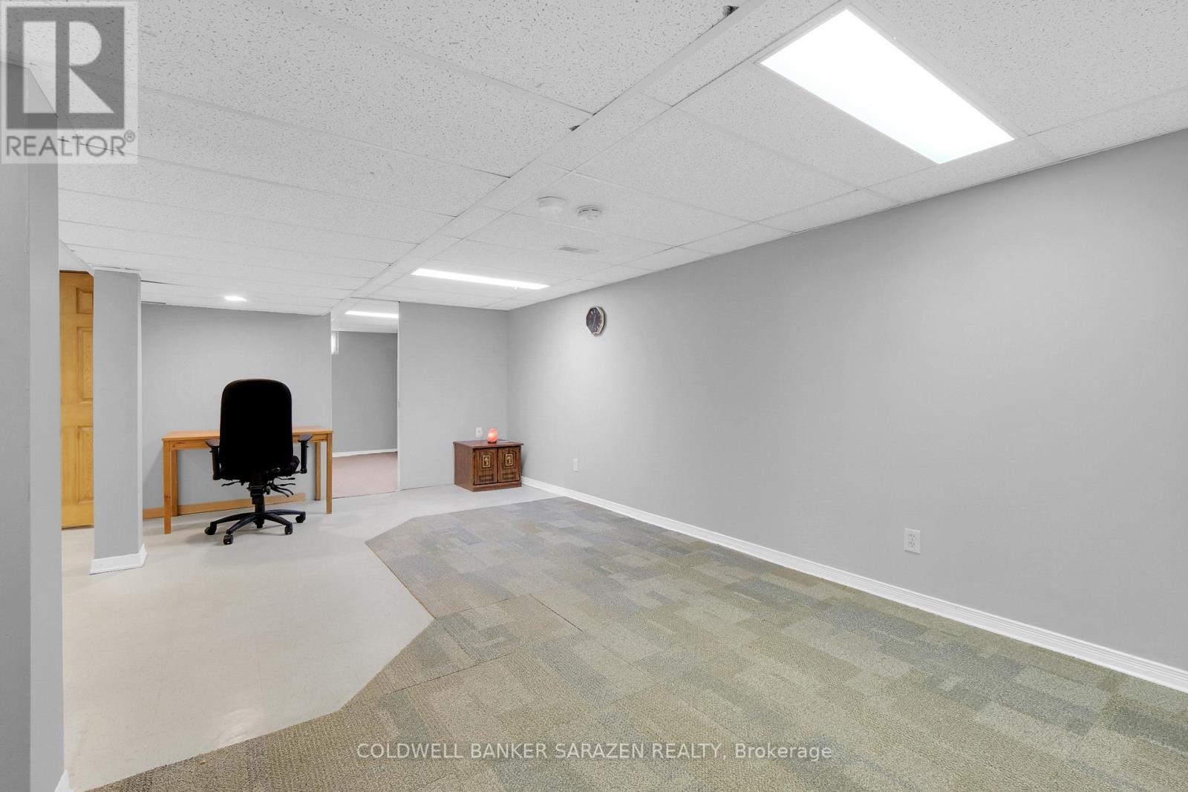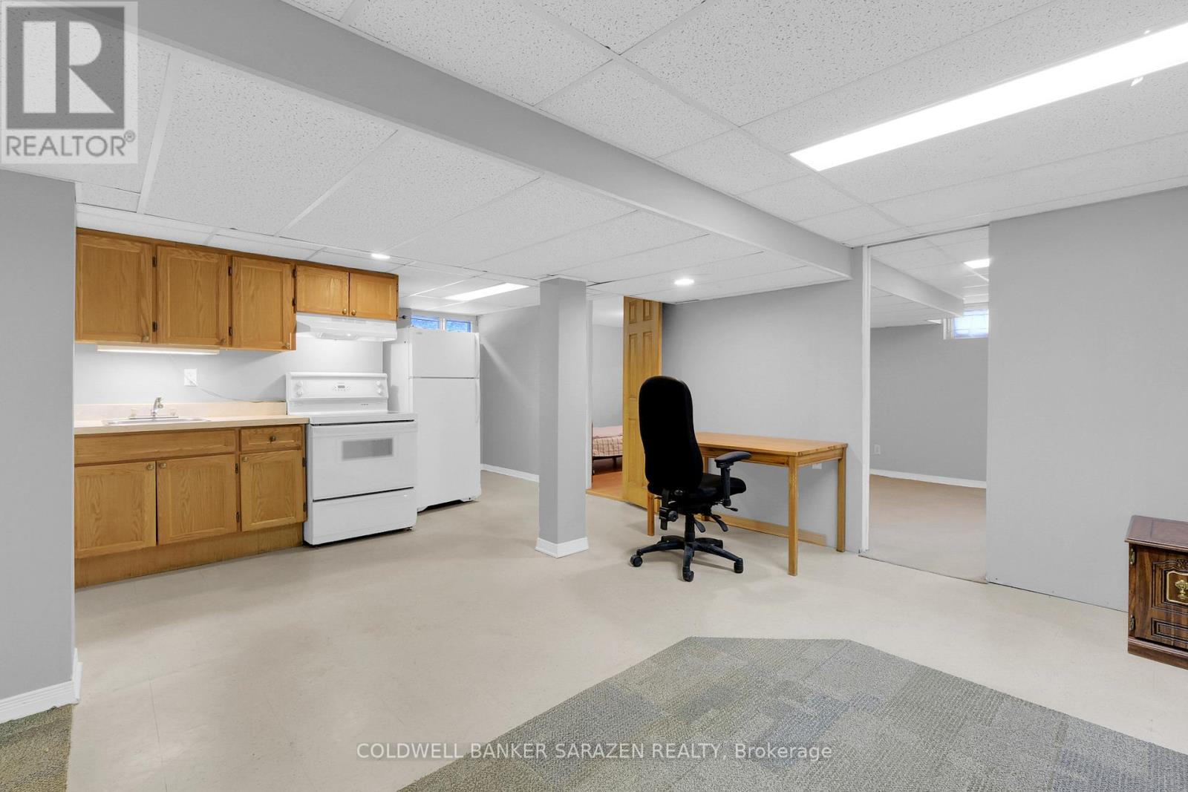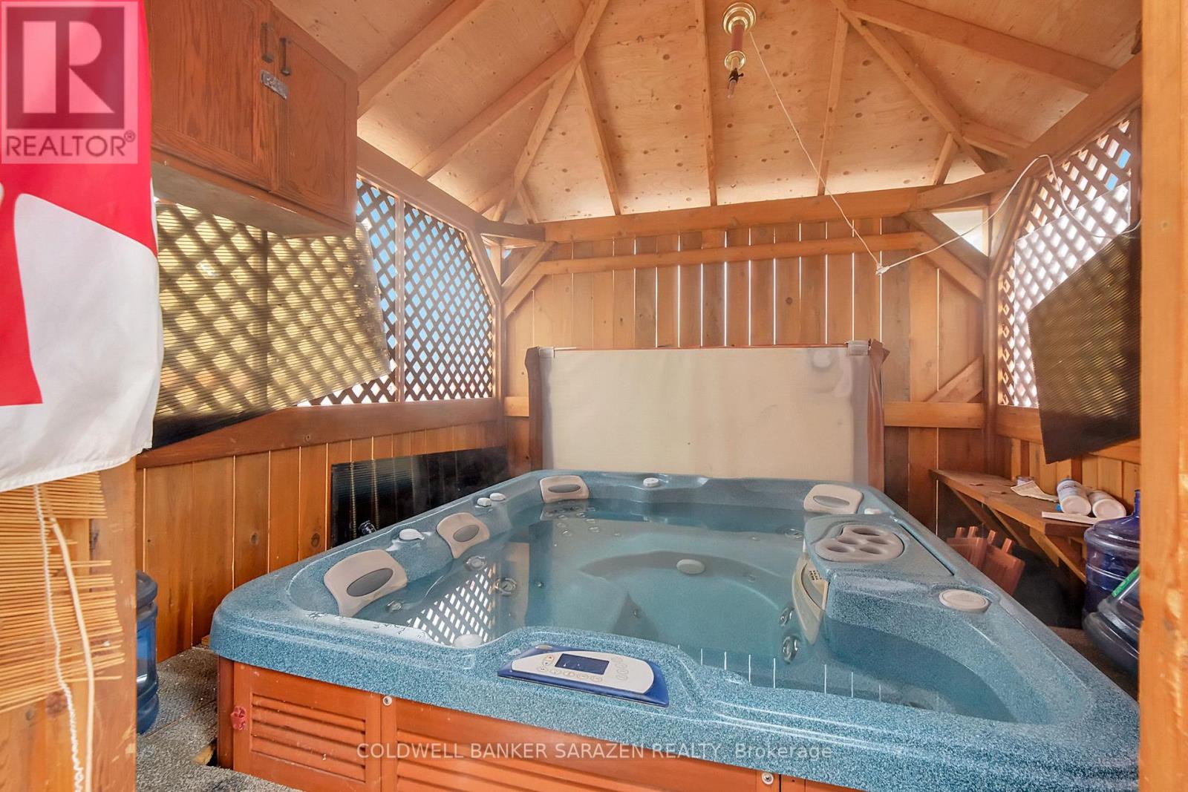4 卧室
3 浴室
平房
壁炉
中央空调
风热取暖
Landscaped
$684,900
Don't miss this well-maintained BRICK BUNGALOW on a large corner lot in the central west-end community of PARKWAY PARK. Fantastic floorplan w/ plenty of space for comfortable family living. Features an efficient EAT-IN KITCHEN w/ BREAKFAST BAR; adjacent DINING area & LIVING room complemented by a welcoming 3-SIDED GAS FIREPLACE; expansive PRINCIPAL RETREAT (2 bedrooms converted to 1) w/ WALK-IN CLOSET and FULL ENSUITE bath; a second bedroom and bath complete the main level. Hardwood floors under the main-level carpeting. The FINISHED BASEMENT includes a kitchenette, large family room, full bathroom, bonus rooms for guests, fitness, hobbies, or a quiet space for those working remotely or operating a business at home. The utility room provides laundry space & additional storage. Gentek windows. Attached garage with inside entrance and rear access door to the basement for possible development (secondary dwelling unit or in-law suite); Private fully hedged & private BACKYARD w/ a covered patio, storage shed, & fantastic GAZEBO w/ a hot tub for entertaining all ages. NO REAR NEIGHBOURS! This lovely home backs onto the well-reputed Bishop Hamilton Montessori School and Terres-des-Jeunes Catholic Elementary, with other excellent options nearby. Ideal lifestyle location, minutes to all needs & wants, including public beaches, restaurants, shops, parks, playgrounds, bike paths, Mud Lake, IKEA, & the offerings of College Square, Westboro, and Wellington Village. Commuters value efficient access to transit and main travel routes. Gentek windows. Roof 2017. This home offers an excellent opportunity to establish roots in a mature where pride of ownership prevails. Why wait? ** This is a linked property.** (id:44758)
房源概要
|
MLS® Number
|
X11929755 |
|
房源类型
|
民宅 |
|
社区名字
|
6304 - Parkway Park |
|
特征
|
Flat Site, Guest Suite |
|
总车位
|
3 |
|
结构
|
Patio(s) |
详 情
|
浴室
|
3 |
|
地上卧房
|
2 |
|
地下卧室
|
2 |
|
总卧房
|
4 |
|
公寓设施
|
Fireplace(s) |
|
赠送家电包括
|
Hot Tub, 洗碗机, 烘干机, Hood 电扇, 冰箱, Two 炉子s, 洗衣机, Water Heater |
|
建筑风格
|
平房 |
|
地下室进展
|
已装修 |
|
地下室类型
|
N/a (finished) |
|
施工种类
|
独立屋 |
|
空调
|
中央空调 |
|
外墙
|
砖, 铝壁板 |
|
壁炉
|
有 |
|
Fireplace Total
|
1 |
|
地基类型
|
混凝土浇筑 |
|
客人卫生间(不包含洗浴)
|
1 |
|
供暖方式
|
天然气 |
|
供暖类型
|
压力热风 |
|
储存空间
|
1 |
|
类型
|
独立屋 |
|
设备间
|
市政供水 |
车 位
土地
|
英亩数
|
无 |
|
Landscape Features
|
Landscaped |
|
污水道
|
Sanitary Sewer |
|
土地深度
|
107 Ft ,10 In |
|
土地宽度
|
107 Ft ,10 In |
|
不规则大小
|
107.89 X 107.89 Ft ; Corner |
|
规划描述
|
R10 |
房 间
| 楼 层 |
类 型 |
长 度 |
宽 度 |
面 积 |
|
地下室 |
设备间 |
6.95 m |
3.54 m |
6.95 m x 3.54 m |
|
地下室 |
厨房 |
4.04 m |
3.49 m |
4.04 m x 3.49 m |
|
地下室 |
家庭房 |
6.26 m |
3.44 m |
6.26 m x 3.44 m |
|
地下室 |
卧室 |
3.57 m |
2.73 m |
3.57 m x 2.73 m |
|
地下室 |
卧室 |
3.57 m |
3.56 m |
3.57 m x 3.56 m |
|
地下室 |
浴室 |
3.44 m |
1.51 m |
3.44 m x 1.51 m |
|
一楼 |
门厅 |
1.93 m |
0.94 m |
1.93 m x 0.94 m |
|
一楼 |
厨房 |
3.67 m |
2.52 m |
3.67 m x 2.52 m |
|
一楼 |
客厅 |
4.89 m |
3.82 m |
4.89 m x 3.82 m |
|
一楼 |
主卧 |
4.78 m |
3.39 m |
4.78 m x 3.39 m |
|
一楼 |
卧室 |
3.26 m |
2.44 m |
3.26 m x 2.44 m |
|
一楼 |
浴室 |
2.44 m |
1.58 m |
2.44 m x 1.58 m |
https://www.realtor.ca/real-estate/27816740/2175-regency-terrace-ottawa-6304-parkway-park











































