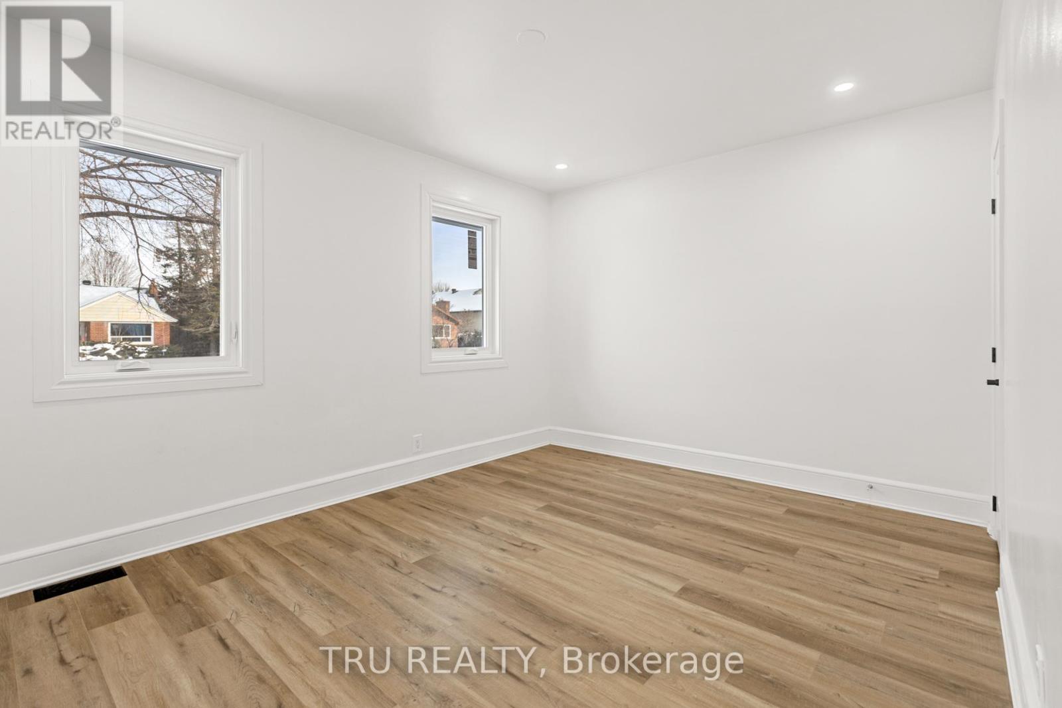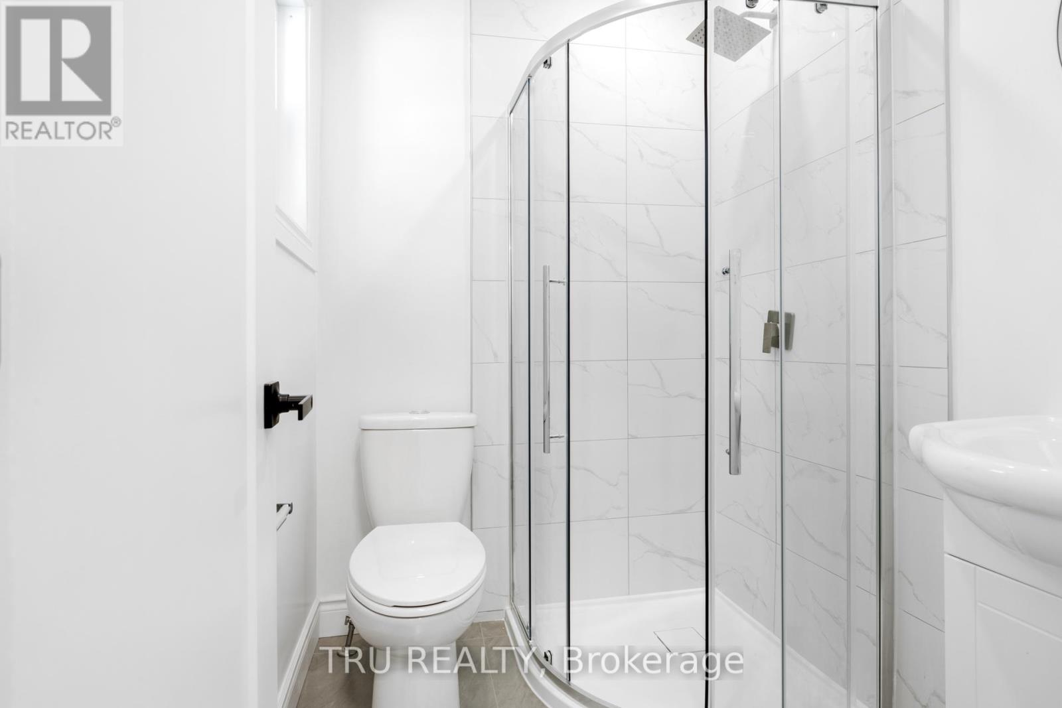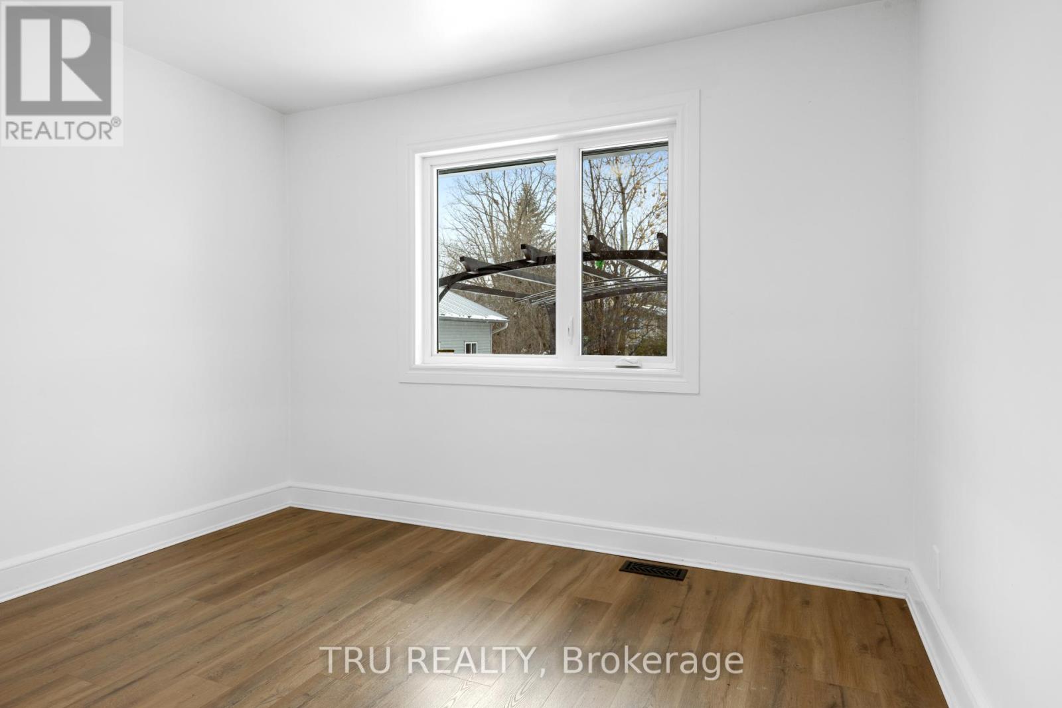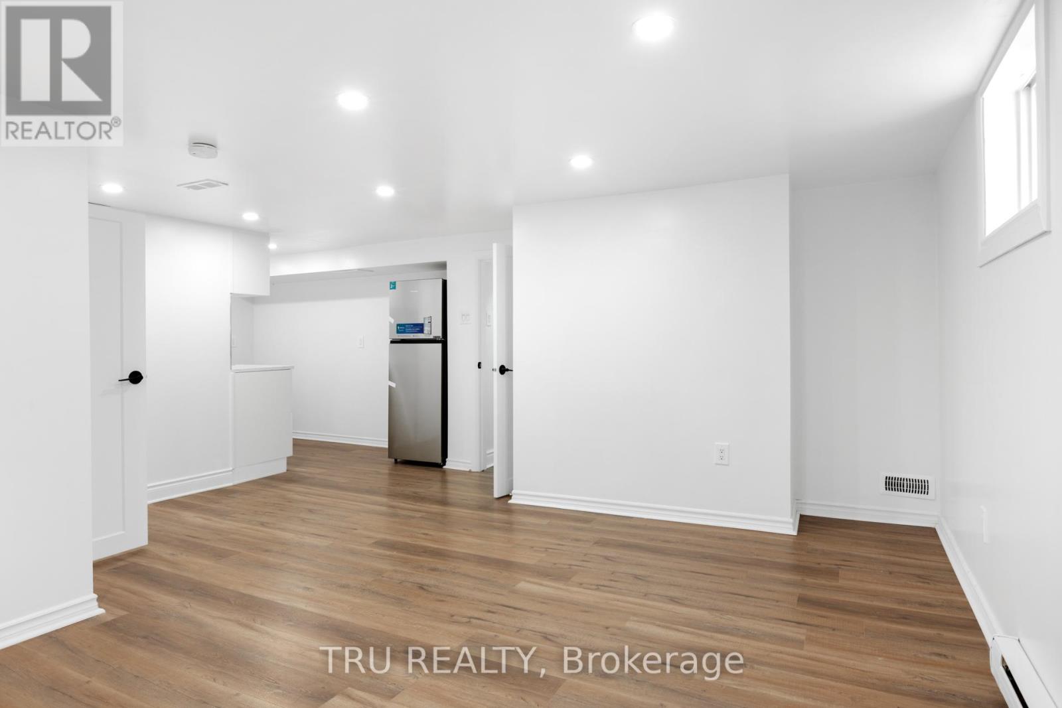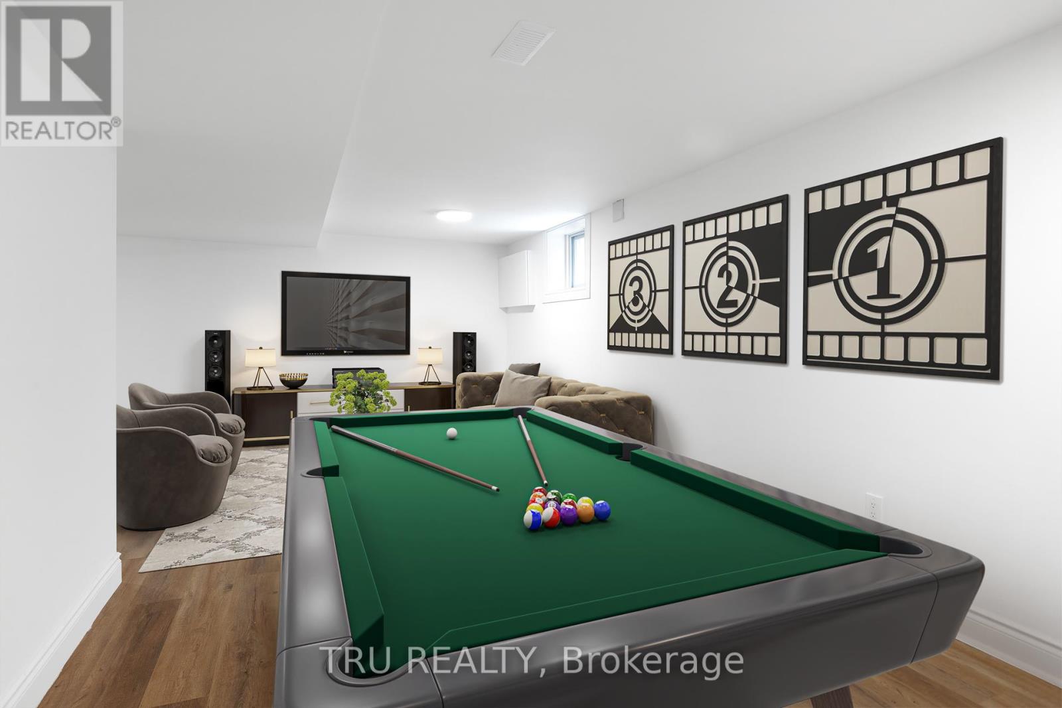4 卧室
3 浴室
平房
壁炉
中央空调
风热取暖
$850,000
Completely Updated Bungalow in One of Ottawa's Finest Neighborhoods. Welcome to this thoughtfully renovated bungalow, located in one of Ottawa's most sought-after neighborhoods. Perfectly blending comfort, functionality, and style, this home has been extensively updated with modern finishes, including brand-new doors and windows, updated bathrooms, light fixtures, and fresh flooring throughout, fresh interior and exterior paint making it truly move-in ready! The main level features three sizable bedrooms, including a principal bedroom with a cheater en-suite bathroom. The bright, open-concept living and dining area is perfect for both family living and entertaining that complemented with a built-in electric fireplace. The chef's kitchen is a standout, offering brand-new quartz countertops and a full suite of premium appliances, including two kitchens, two stoves, and two fridges ideal for large families or those who love to entertain. The fully finished lower level offers a private living space with in-law suite potential. It includes a kitchenette, laundry room, spacious bedroom, full bathroom, and a cozy eating area. With its own separate entrance through the back door, the lower level ensures complete privacy, making it perfect for hosting guests or accommodating multi-generational families. Sitting on large and deep 50 x 154 ft lot, (~7700 sq ft lot) this property provides abundant outdoor space for relaxation, gardening, or future expansion. The backyard includes an open space fireplace, adding charm and a perfect spot for gatherings. Located in a quiet, family-friendly neighborhood, you will be just moments away from local amenities, schools, and parks. This updated, spacious home is a true must-see! Don't miss your chance to own this move-in-ready gem in a prime location, with excellent in-law suite. Some photos virtually staged. **** EXTRAS **** in-law suite (id:44758)
房源概要
|
MLS® Number
|
X11931216 |
|
房源类型
|
民宅 |
|
社区名字
|
6204 - Whitehaven |
|
附近的便利设施
|
学校, 医院, 公共交通 |
|
社区特征
|
School Bus |
|
设备类型
|
热水器 - Electric |
|
特征
|
无地毯, 亲戚套间 |
|
总车位
|
6 |
|
租赁设备类型
|
热水器 - Electric |
|
结构
|
Deck |
详 情
|
浴室
|
3 |
|
地上卧房
|
3 |
|
地下卧室
|
1 |
|
总卧房
|
4 |
|
公寓设施
|
Fireplace(s) |
|
赠送家电包括
|
洗碗机, 烘干机, 微波炉, 冰箱, Two 炉子s, 洗衣机 |
|
建筑风格
|
平房 |
|
地下室进展
|
已装修 |
|
地下室类型
|
全完工 |
|
施工种类
|
独立屋 |
|
空调
|
中央空调 |
|
外墙
|
砖 Facing |
|
壁炉
|
有 |
|
地基类型
|
水泥 |
|
供暖方式
|
天然气 |
|
供暖类型
|
压力热风 |
|
储存空间
|
1 |
|
类型
|
独立屋 |
|
设备间
|
市政供水 |
土地
|
英亩数
|
无 |
|
土地便利设施
|
学校, 医院, 公共交通 |
|
污水道
|
Sanitary Sewer |
|
土地深度
|
154 Ft |
|
土地宽度
|
50 Ft |
|
不规则大小
|
50 X 154 Ft |
|
规划描述
|
住宅 |
房 间
| 楼 层 |
类 型 |
长 度 |
宽 度 |
面 积 |
|
Lower Level |
洗衣房 |
3.42 m |
3.96 m |
3.42 m x 3.96 m |
|
Lower Level |
厨房 |
2.17 m |
1.96 m |
2.17 m x 1.96 m |
|
Lower Level |
餐厅 |
1.48 m |
3.23 m |
1.48 m x 3.23 m |
|
Lower Level |
大型活动室 |
7.28 m |
3.04 m |
7.28 m x 3.04 m |
|
Lower Level |
浴室 |
2.28 m |
166 m |
2.28 m x 166 m |
|
一楼 |
主卧 |
4.15 m |
3.15 m |
4.15 m x 3.15 m |
|
一楼 |
浴室 |
1.75 m |
1.45 m |
1.75 m x 1.45 m |
|
一楼 |
浴室 |
1.75 m |
1.55 m |
1.75 m x 1.55 m |
|
一楼 |
第二卧房 |
3.44 m |
3 m |
3.44 m x 3 m |
|
一楼 |
第三卧房 |
3.79 m |
3 m |
3.79 m x 3 m |
|
一楼 |
家庭房 |
4.77 m |
5.15 m |
4.77 m x 5.15 m |
|
一楼 |
厨房 |
4.1 m |
2.45 m |
4.1 m x 2.45 m |
https://www.realtor.ca/real-estate/27820068/926-winnington-avenue-ottawa-6204-whitehaven













