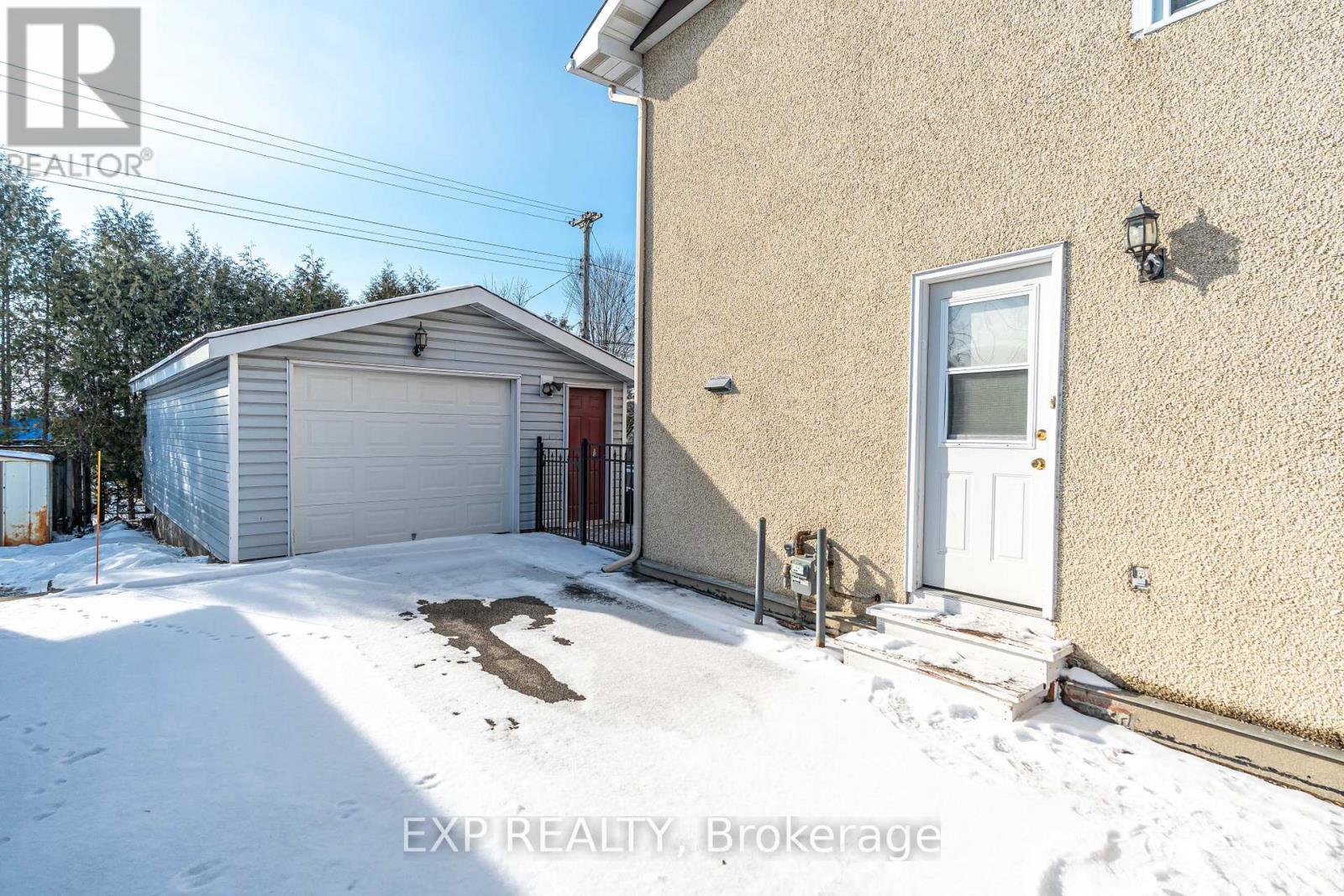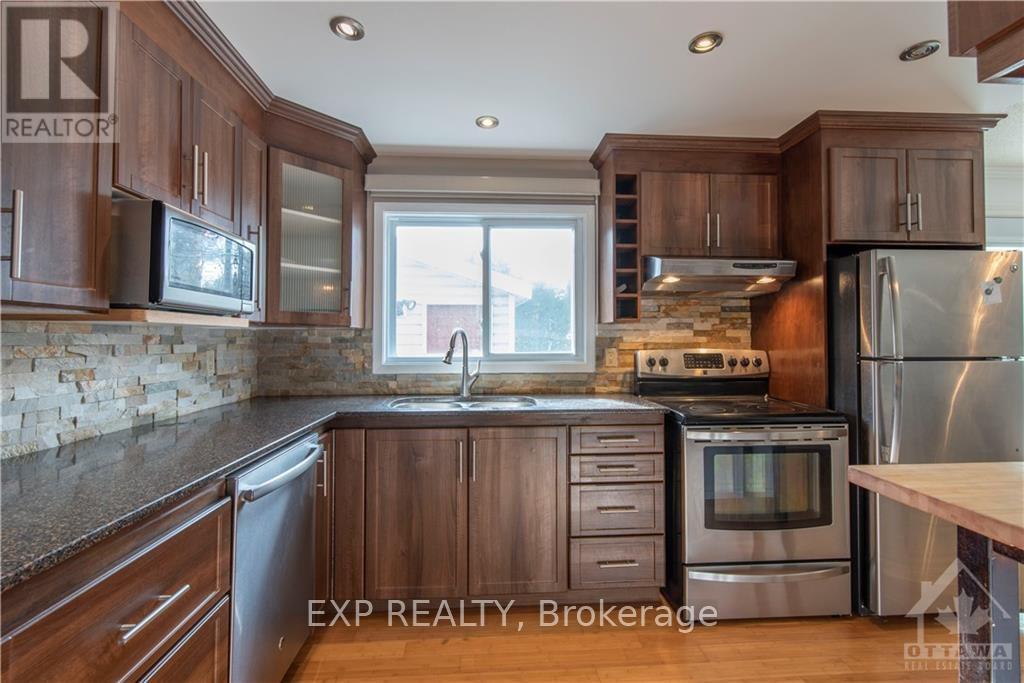4 卧室
2 浴室
中央空调
风热取暖
$589,900
The perfect starter home or investment property with 4 bedrooms under 590k, with a side entrance to the basement that opens up possibilities for additional income. Long and wide driveway for several parking spots and a big garage. Inviting main floor with hardwood floors, bright family room and dining room open to a beautiful updated kitchen with lots of storage. Hardwood staircase takes you upstairs to the 4 great sized bedrooms, one full bath and one partial bath. Nicely finished Recreation room in the basement with potential to add a kitchenette and bath in the additional unfinished space. Central location close to all amenities, the general hospital , st Laurent shopping centre, schools, and high variety of commercial services and stores. See video attached. (id:44758)
房源概要
|
MLS® Number
|
X11932138 |
|
房源类型
|
民宅 |
|
社区名字
|
3704 - Hawthorne Meadows |
|
总车位
|
5 |
详 情
|
浴室
|
2 |
|
地上卧房
|
4 |
|
总卧房
|
4 |
|
赠送家电包括
|
Water Heater, 洗碗机, 烘干机, 微波炉, 冰箱, 炉子, 洗衣机 |
|
地下室进展
|
部分完成 |
|
地下室类型
|
全部完成 |
|
施工种类
|
Semi-detached |
|
空调
|
中央空调 |
|
外墙
|
砖, 灰泥 |
|
地基类型
|
混凝土 |
|
客人卫生间(不包含洗浴)
|
1 |
|
供暖方式
|
天然气 |
|
供暖类型
|
压力热风 |
|
储存空间
|
2 |
|
类型
|
独立屋 |
|
设备间
|
市政供水 |
土地
|
英亩数
|
无 |
|
污水道
|
Sanitary Sewer |
|
土地深度
|
95 Ft |
|
土地宽度
|
31 Ft |
|
不规则大小
|
31.04 X 95 Ft |
房 间
| 楼 层 |
类 型 |
长 度 |
宽 度 |
面 积 |
|
二楼 |
主卧 |
4.06 m |
3.4 m |
4.06 m x 3.4 m |
|
二楼 |
卧室 |
4.08 m |
2.87 m |
4.08 m x 2.87 m |
|
二楼 |
卧室 |
3.4 m |
3.17 m |
3.4 m x 3.17 m |
|
二楼 |
卧室 |
3.17 m |
2.87 m |
3.17 m x 2.87 m |
|
地下室 |
家庭房 |
6.24 m |
3.42 m |
6.24 m x 3.42 m |
|
地下室 |
娱乐,游戏房 |
6.29 m |
2.76 m |
6.29 m x 2.76 m |
|
地下室 |
设备间 |
4.11 m |
2.1 m |
4.11 m x 2.1 m |
|
一楼 |
客厅 |
4.87 m |
4.08 m |
4.87 m x 4.08 m |
|
一楼 |
餐厅 |
3.81 m |
2.81 m |
3.81 m x 2.81 m |
|
一楼 |
厨房 |
3.63 m |
2.71 m |
3.63 m x 2.71 m |
https://www.realtor.ca/real-estate/27821891/2264-russell-road-ottawa-3704-hawthorne-meadows



























