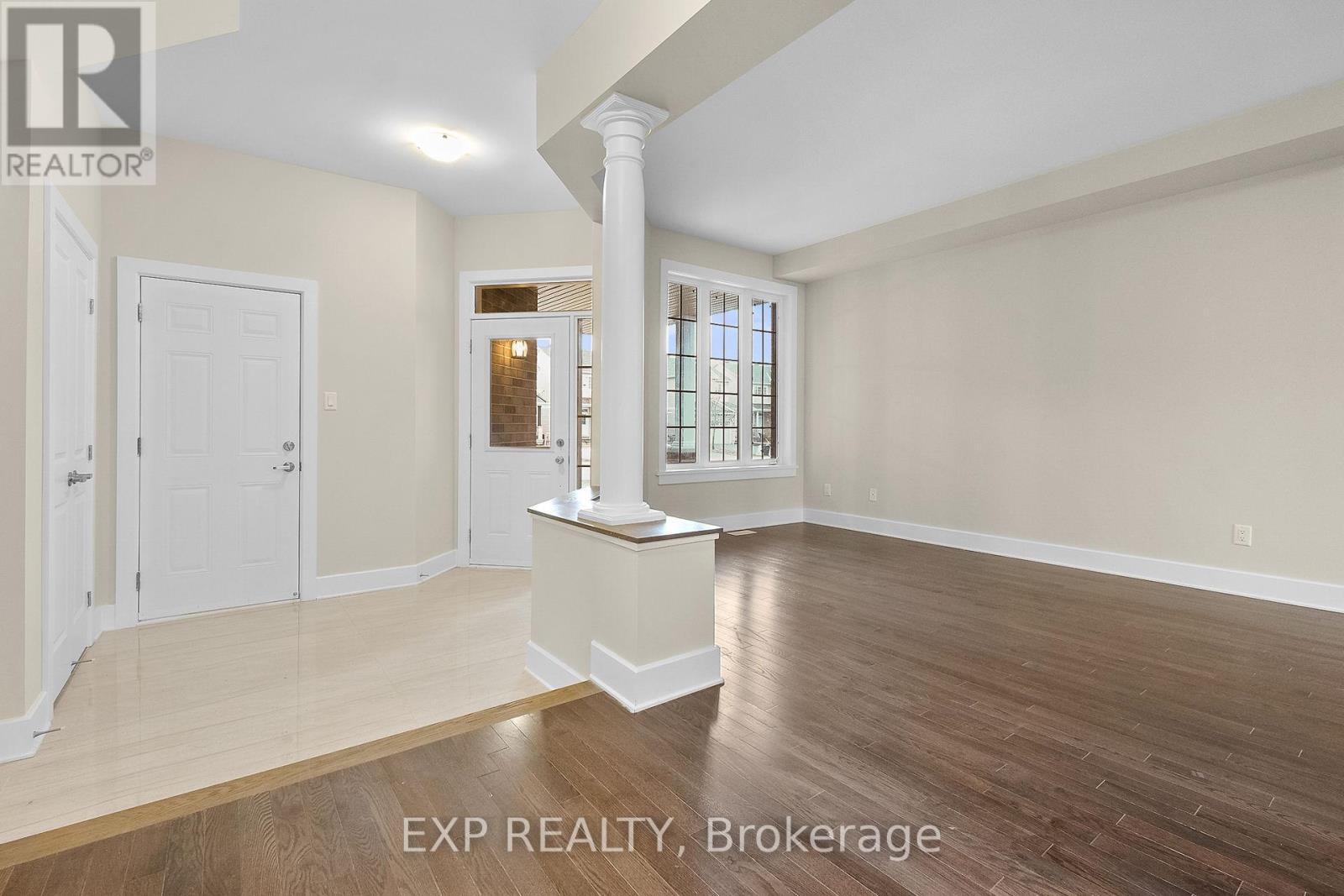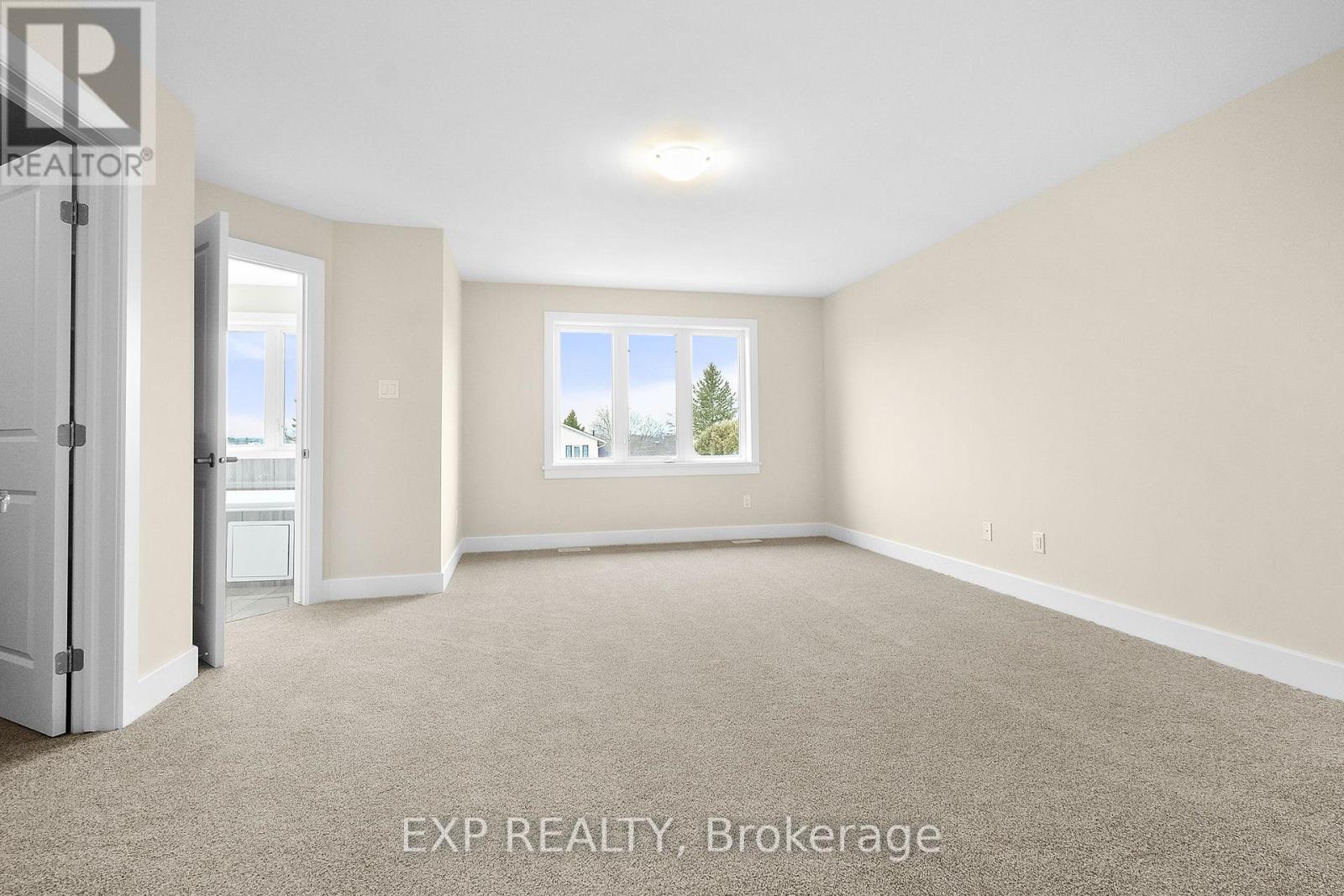4 卧室
3 浴室
壁炉
风热取暖
$699,900
Olympia's stunning Carmella model is sure to impress! Enter this wonderful 4 bedroom, 2400 sqft home through large covered front porch into a spacious foyer with over-sized ceramic tiles, double door closet space and inside entry to the double car garage. This home features beautiful hardwood flooring and granite throughout. Open concept living/dining room is the perfect place to entertain guests. A large eat-in kitchen with 41' modern, white cabinet uppers and a breakfast bar overlooking the sunken family room with a gas fireplace. Den/office space is bright and airy. A curved hardwood staircase leads you to the generous, well laid out 2nd floor. The Primary suite is an oasis with a walk-in closet and ensuite featuring an expansive double vanity, walk-in shower and soaker tub. Secondary bedrooms are a generous size with ample closet space and share a full bath. Laundry conveniently located on this level. Backyard with look-out deck and border wood fence. (id:44758)
房源概要
|
MLS® Number
|
X11932303 |
|
房源类型
|
民宅 |
|
社区名字
|
550 - Arnprior |
|
附近的便利设施
|
公园 |
|
总车位
|
4 |
|
结构
|
Deck |
详 情
|
浴室
|
3 |
|
地上卧房
|
4 |
|
总卧房
|
4 |
|
公寓设施
|
Fireplace(s) |
|
赠送家电包括
|
Hood 电扇 |
|
地下室进展
|
已完成 |
|
地下室类型
|
Full (unfinished) |
|
施工种类
|
独立屋 |
|
外墙
|
砖 |
|
壁炉
|
有 |
|
Fireplace Total
|
1 |
|
地基类型
|
混凝土 |
|
客人卫生间(不包含洗浴)
|
1 |
|
供暖方式
|
天然气 |
|
供暖类型
|
压力热风 |
|
储存空间
|
2 |
|
类型
|
独立屋 |
|
设备间
|
市政供水 |
车 位
土地
|
英亩数
|
无 |
|
土地便利设施
|
公园 |
|
污水道
|
Sanitary Sewer |
|
土地深度
|
111 Ft ,8 In |
|
土地宽度
|
42 Ft ,11 In |
|
不规则大小
|
42.98 X 111.68 Ft ; 0 |
|
规划描述
|
住宅 |
房 间
| 楼 层 |
类 型 |
长 度 |
宽 度 |
面 积 |
|
二楼 |
主卧 |
4.77 m |
5.25 m |
4.77 m x 5.25 m |
|
二楼 |
卧室 |
5.38 m |
3.65 m |
5.38 m x 3.65 m |
|
二楼 |
卧室 |
4.08 m |
3.35 m |
4.08 m x 3.35 m |
|
二楼 |
卧室 |
3.04 m |
3.02 m |
3.04 m x 3.02 m |
|
一楼 |
门厅 |
2.43 m |
3.14 m |
2.43 m x 3.14 m |
|
一楼 |
厨房 |
2.97 m |
4.16 m |
2.97 m x 4.16 m |
|
一楼 |
客厅 |
7.06 m |
3.3 m |
7.06 m x 3.3 m |
|
一楼 |
家庭房 |
3.6 m |
4.26 m |
3.6 m x 4.26 m |
|
一楼 |
衣帽间 |
3.12 m |
2.51 m |
3.12 m x 2.51 m |
https://www.realtor.ca/real-estate/27822301/177-bert-hall-street-arnprior-550-arnprior




























