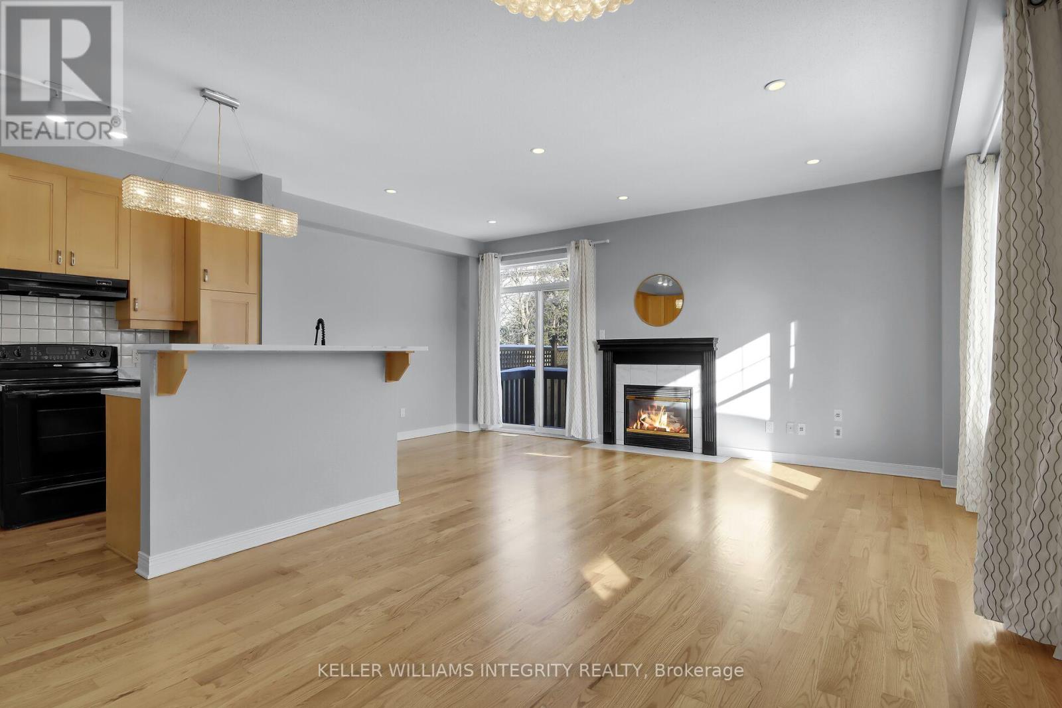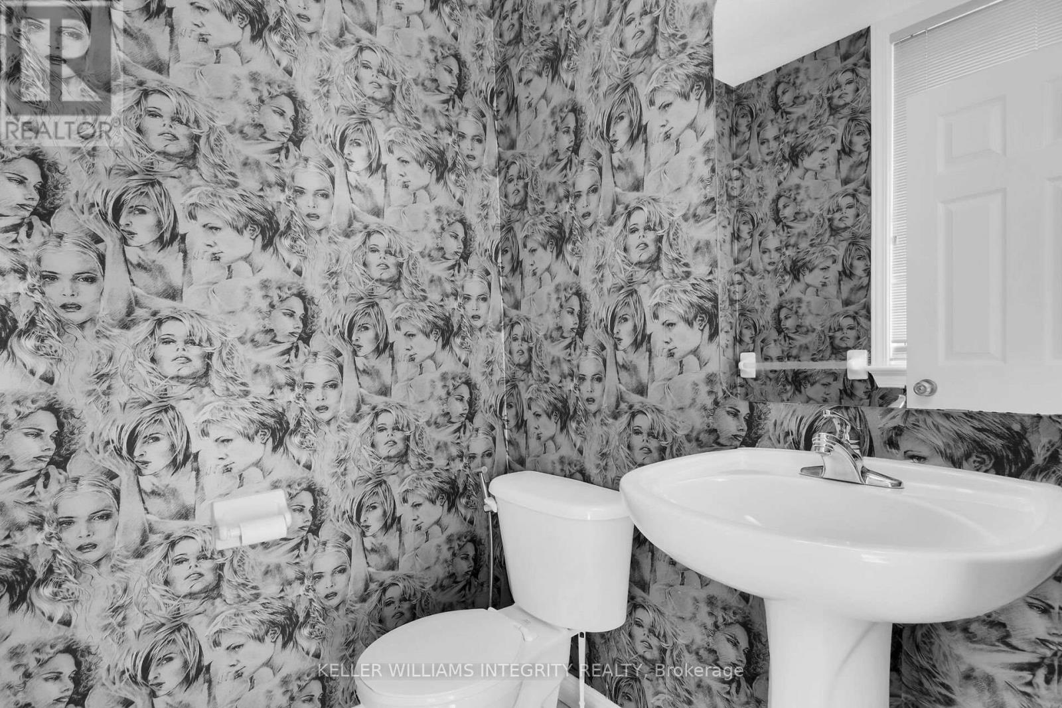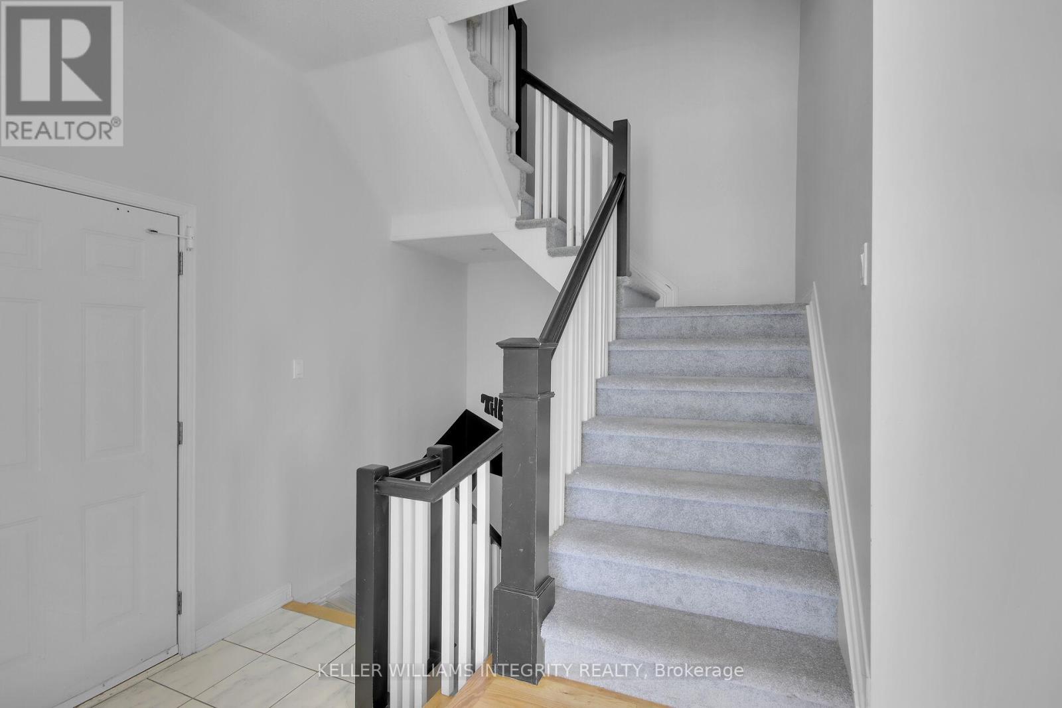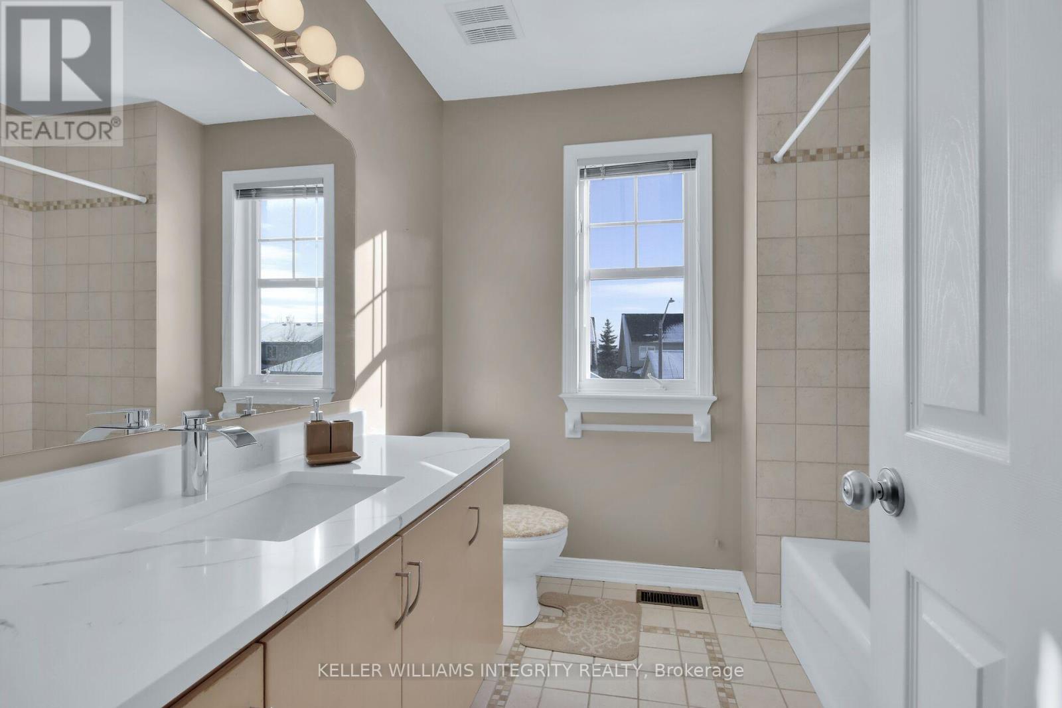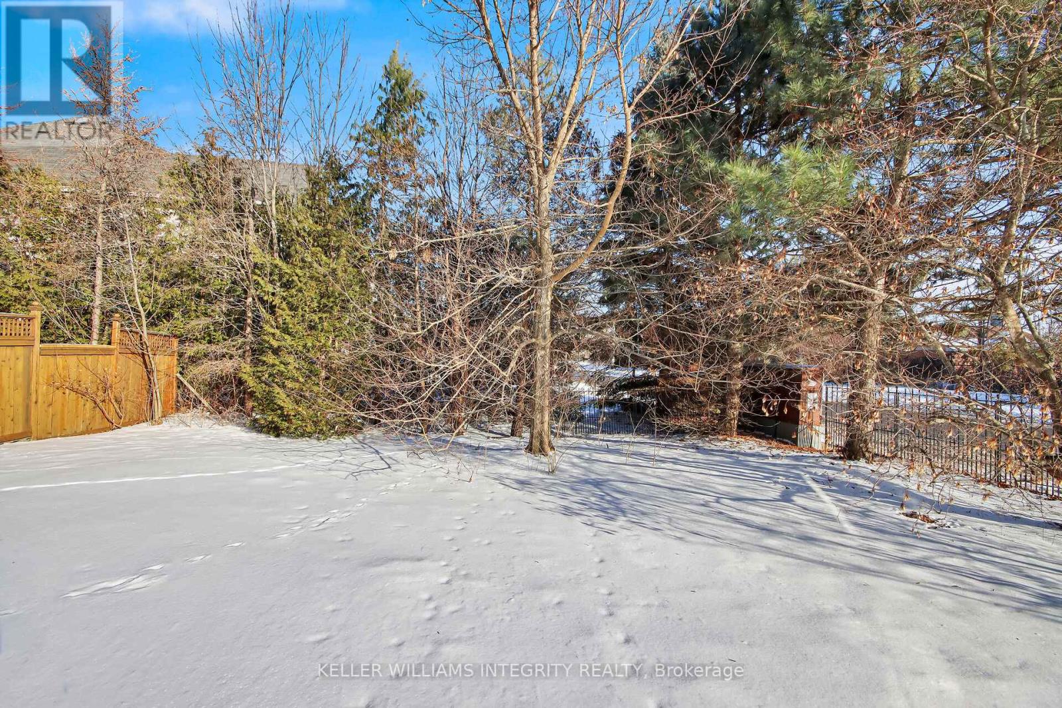3 卧室
3 浴室
壁炉
中央空调
风热取暖
$739,900
Step inside this end unit home with a double garage that feels just like a single-family home. Offering a perfect blend of modern touches and everyday functionality, the bright, open-concept living room is filled with natural light from large windows and features a cozy natural gas fireplace, creating a warm and welcoming space for relaxing or entertaining. The kitchen was refreshed in December 2024 with sleek new quartz countertops and a stylish modern sink, making it a great spot for cooking and gathering.Upstairs, the spacious primary bedroom provides a peaceful retreat with oversized windows that bring in plenty of sunlight, along with a 4-piece en-suite for added convenience. The additional bedrooms are spacious and inviting, with a main bathroom that's perfect for family or guests. A versatile loft space on the second floor offers flexibility as a home office, study area, cozy lounge, or could even be converted into a 4th bedroom to accommodate your needs. Plus, the second-floor laundry room adds an extra layer of convenience to daily routines.The fully finished basement, featuring bright pot lights and a natural gas fireplace, offers endless possibilities whether as a home theater, playroom, or guest space. With recent updates including a new furnace in January 2025, a durable roof in 2021, and energy-efficient air conditioning in 2022, you can move in with confidence and peace of mind.Located in a vibrant, family-friendly neighbourhood, this home is just steps from parks, schools, shops, and restaurants, with golf courses and the airport only 12 minutes away. Combining space, style, and unbeatable convenience, this home is ready for you to move in and enjoy. (id:44758)
Open House
此属性有开放式房屋!
开始于:
2:00 pm
结束于:
4:00 pm
房源概要
|
MLS® Number
|
X11932728 |
|
房源类型
|
民宅 |
|
社区名字
|
2605 - Blossom Park/Kemp Park/Findlay Creek |
|
总车位
|
6 |
详 情
|
浴室
|
3 |
|
地上卧房
|
3 |
|
总卧房
|
3 |
|
公寓设施
|
Fireplace(s) |
|
赠送家电包括
|
Blinds, 烘干机, 微波炉, 冰箱, 炉子, 洗衣机 |
|
地下室进展
|
已装修 |
|
地下室类型
|
N/a (finished) |
|
施工种类
|
附加的 |
|
空调
|
中央空调 |
|
外墙
|
砖 |
|
壁炉
|
有 |
|
Fireplace Total
|
2 |
|
地基类型
|
混凝土 |
|
客人卫生间(不包含洗浴)
|
1 |
|
供暖方式
|
天然气 |
|
供暖类型
|
压力热风 |
|
储存空间
|
2 |
|
类型
|
联排别墅 |
|
设备间
|
市政供水 |
车 位
土地
|
英亩数
|
无 |
|
污水道
|
Sanitary Sewer |
|
土地深度
|
109 Ft ,11 In |
|
土地宽度
|
40 Ft ,5 In |
|
不规则大小
|
40.46 X 109.94 Ft |
|
规划描述
|
R3vv |
房 间
| 楼 层 |
类 型 |
长 度 |
宽 度 |
面 积 |
|
二楼 |
主卧 |
4.87 m |
3.96 m |
4.87 m x 3.96 m |
|
二楼 |
卧室 |
4.26 m |
3.04 m |
4.26 m x 3.04 m |
|
二楼 |
卧室 |
3.81 m |
2.74 m |
3.81 m x 2.74 m |
|
二楼 |
Loft |
3.25 m |
3.04 m |
3.25 m x 3.04 m |
|
Lower Level |
家庭房 |
5.89 m |
5.79 m |
5.89 m x 5.79 m |
|
一楼 |
客厅 |
5.89 m |
3.35 m |
5.89 m x 3.35 m |
|
一楼 |
餐厅 |
3.86 m |
2.89 m |
3.86 m x 2.89 m |
|
一楼 |
厨房 |
3.2 m |
2.43 m |
3.2 m x 2.43 m |
https://www.realtor.ca/real-estate/27823299/501-devonwood-circle-ottawa-2605-blossom-parkkemp-parkfindlay-creek










