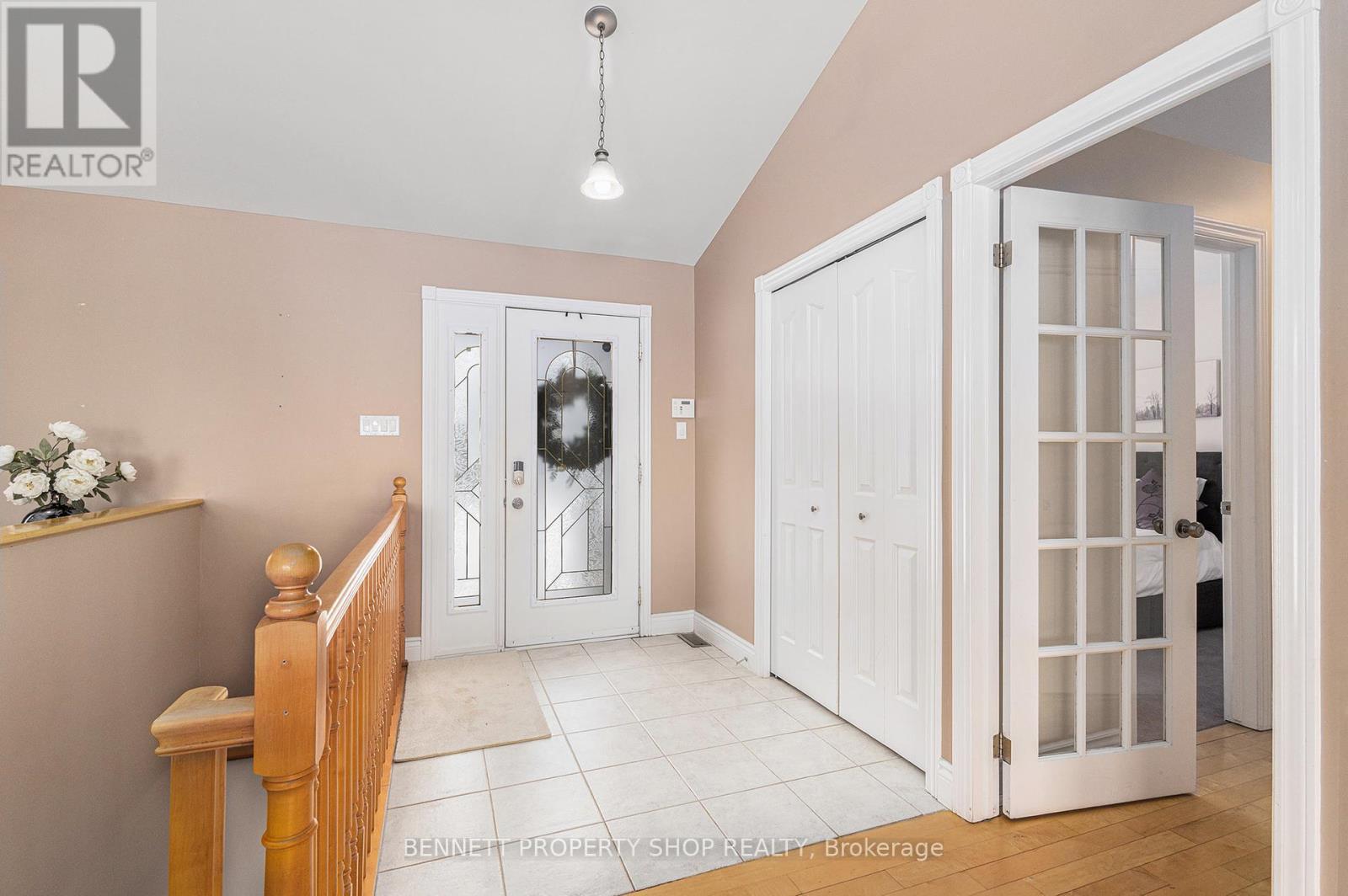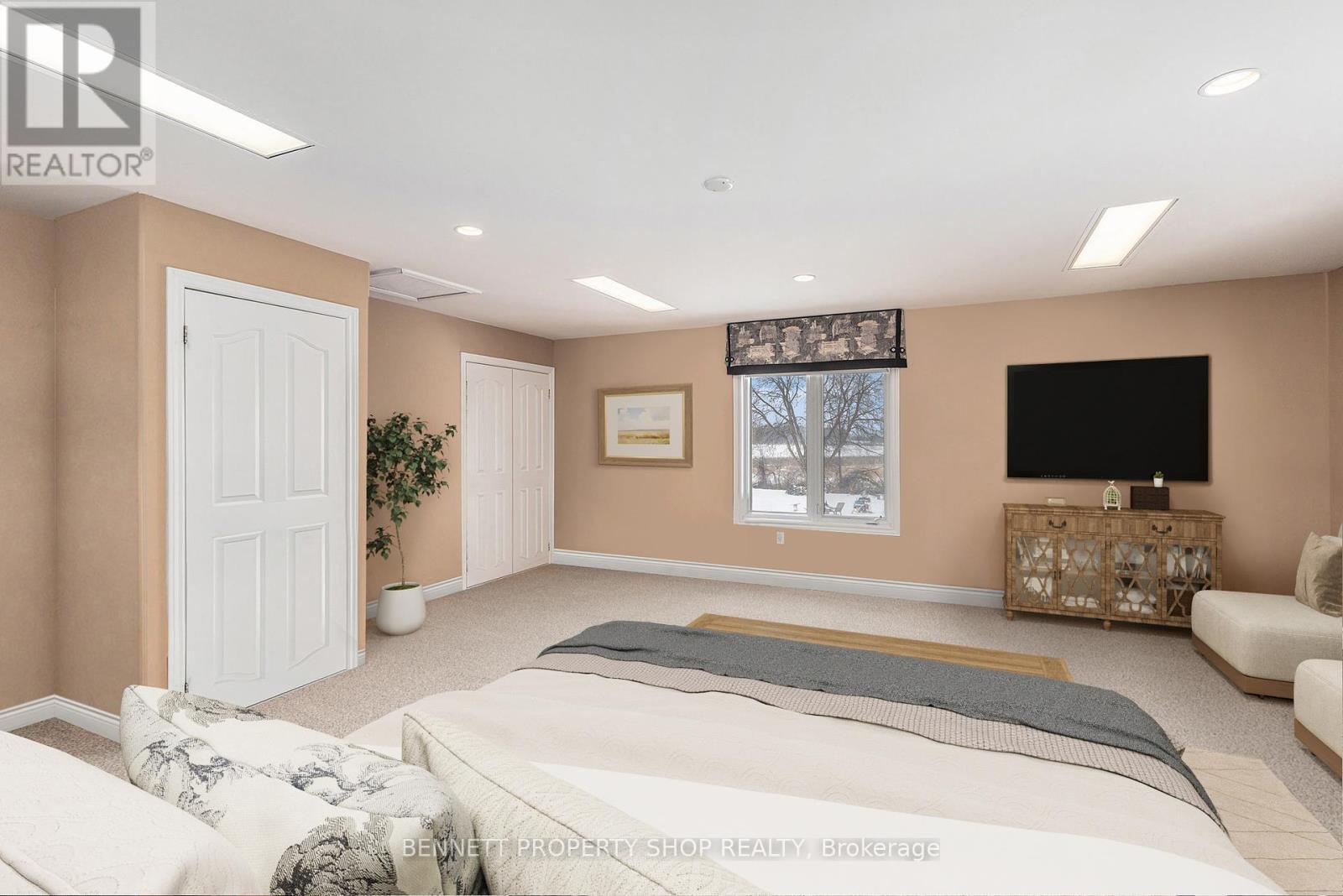5 卧室
4 浴室
壁炉
中央空调
风热取暖
$1,199,000
WORKING FROM HOME? Wanting an easier life or the opportunity to have all your family in one home? Multigenerational Family Home Owners Dream. Perfect location in upscale community for home office, home daycare, in-law suite potential. 20' x 20' self contained office space w/separate entrance & 2pc bath. Spacious, bright & beautifully updated 3+2 Bdrm, 3 bath bungalow with full WALKOUT Bsmt on landscaped premium lot that backs onto greenspace. Designed for entertaining & exceptional family living, the main floor includes; upscale kitchen w/centre island, luxurious granite, wall of pantry cabinets that opens to sun filled eating area w/easy access to large rear deck, relaxing living room, 3 large bedrooms including master suite w/4pc ensuite & ample closet space. Amazing space on the lower level is the perfect blend of style & functionality; large laundry area w/cabinetry, two extra bedrooms, games room, contemporary 3pc bath, fabulous family room with stone fireplace, custom built in entertainment area, wall of windows & walk out to huge patio that hosts a great area for bbq, hot tub, large back yard that will fit an unground pool if that is what your family are looking for. All of this and you are 15-20 minutes from any Golf Course, major amenities, and major box stores. (id:44758)
房源概要
|
MLS® Number
|
X11932615 |
|
房源类型
|
民宅 |
|
社区名字
|
1603 - Osgoode |
|
设备类型
|
热水器 |
|
特征
|
Lane, 亲戚套间 |
|
总车位
|
10 |
|
租赁设备类型
|
热水器 |
详 情
|
浴室
|
4 |
|
地上卧房
|
3 |
|
地下卧室
|
2 |
|
总卧房
|
5 |
|
公寓设施
|
Fireplace(s) |
|
赠送家电包括
|
洗碗机, 烘干机, Hood 电扇, Hot Tub, 微波炉, 冰箱, Two 炉子s, 洗衣机 |
|
地下室进展
|
已装修 |
|
地下室功能
|
Walk Out |
|
地下室类型
|
N/a (finished) |
|
施工种类
|
独立屋 |
|
空调
|
中央空调 |
|
外墙
|
砖, 石 |
|
壁炉
|
有 |
|
地基类型
|
混凝土 |
|
客人卫生间(不包含洗浴)
|
1 |
|
供暖方式
|
天然气 |
|
供暖类型
|
压力热风 |
|
储存空间
|
1 |
|
类型
|
独立屋 |
车 位
土地
|
英亩数
|
无 |
|
污水道
|
Septic System |
|
土地深度
|
364 Ft ,9 In |
|
土地宽度
|
188 Ft ,6 In |
|
不规则大小
|
188.5 X 364.82 Ft |
房 间
| 楼 层 |
类 型 |
长 度 |
宽 度 |
面 积 |
|
Lower Level |
设备间 |
7.74 m |
5.34 m |
7.74 m x 5.34 m |
|
Lower Level |
洗衣房 |
4.18 m |
399 m |
4.18 m x 399 m |
|
Lower Level |
家庭房 |
7.42 m |
4.99 m |
7.42 m x 4.99 m |
|
Lower Level |
厨房 |
1.4 m |
2.24 m |
1.4 m x 2.24 m |
|
Lower Level |
卧室 |
3.76 m |
4.01 m |
3.76 m x 4.01 m |
|
Lower Level |
卧室 |
5.21 m |
3.69 m |
5.21 m x 3.69 m |
|
一楼 |
客厅 |
5.94 m |
3.79 m |
5.94 m x 3.79 m |
|
一楼 |
餐厅 |
3.91 m |
5.62 m |
3.91 m x 5.62 m |
|
一楼 |
厨房 |
4.8 m |
5.62 m |
4.8 m x 5.62 m |
|
一楼 |
主卧 |
5.03 m |
4.49 m |
5.03 m x 4.49 m |
|
一楼 |
卧室 |
3.04 m |
3.63 m |
3.04 m x 3.63 m |
|
一楼 |
卧室 |
6.09 m |
6.24 m |
6.09 m x 6.24 m |
设备间
https://www.realtor.ca/real-estate/27823004/5705-lombardy-drive-ottawa-1603-osgoode



























