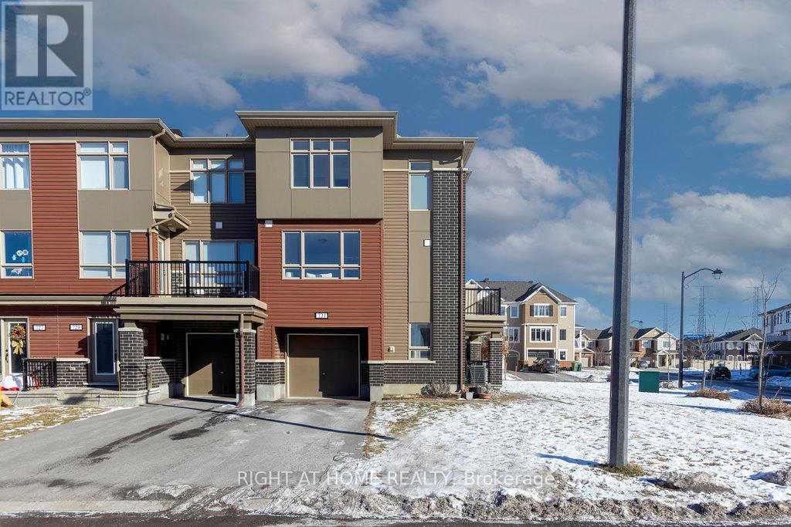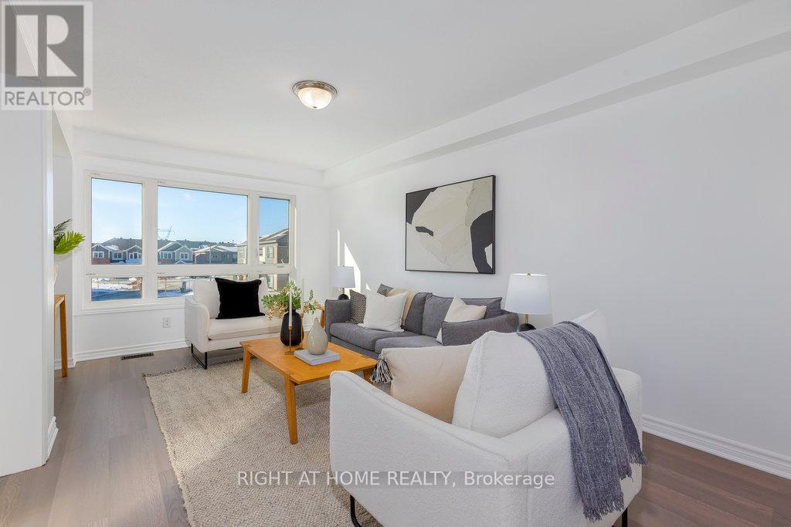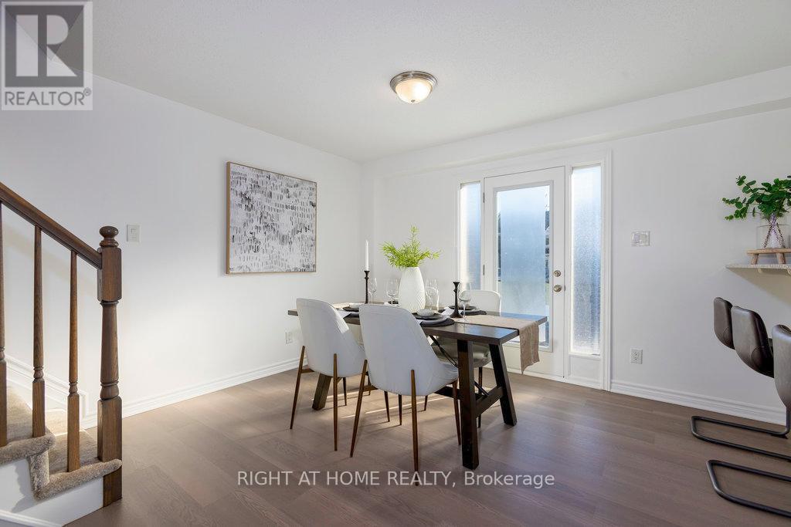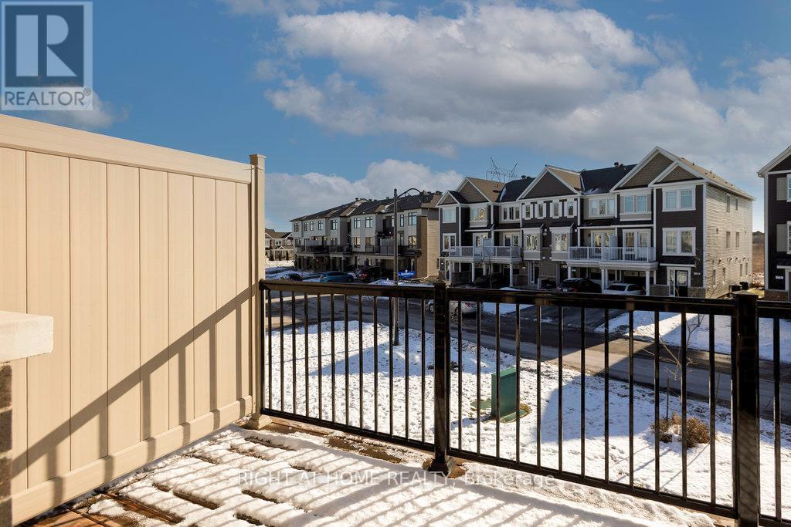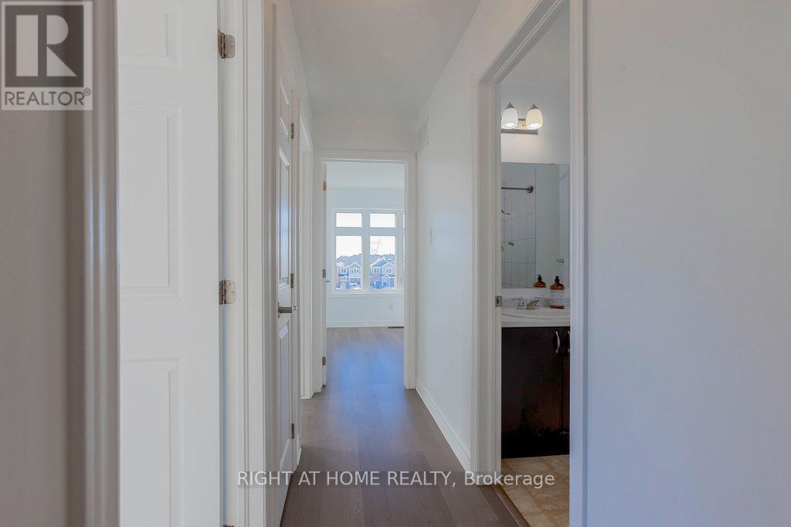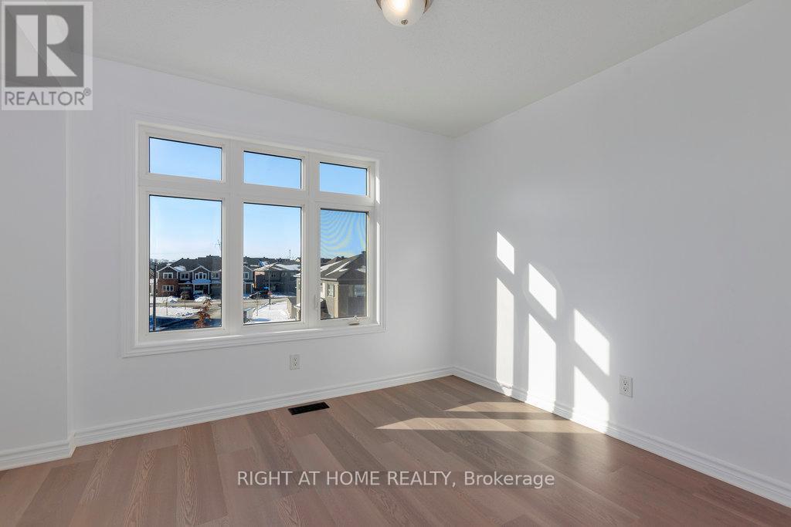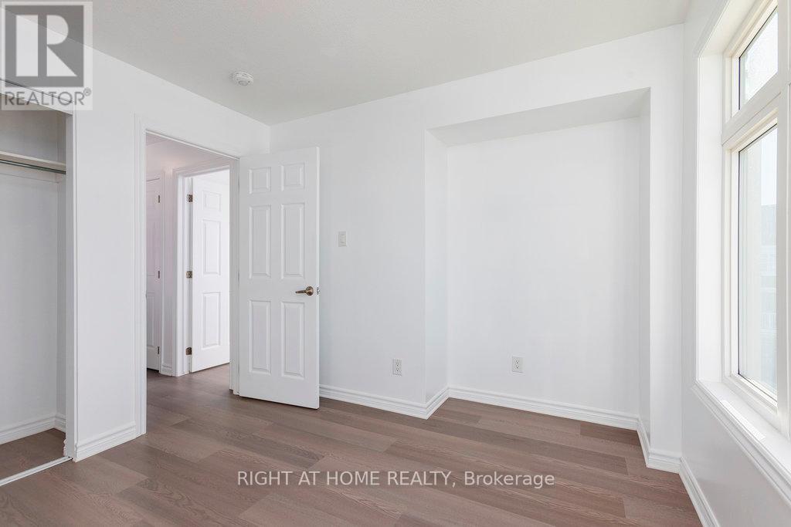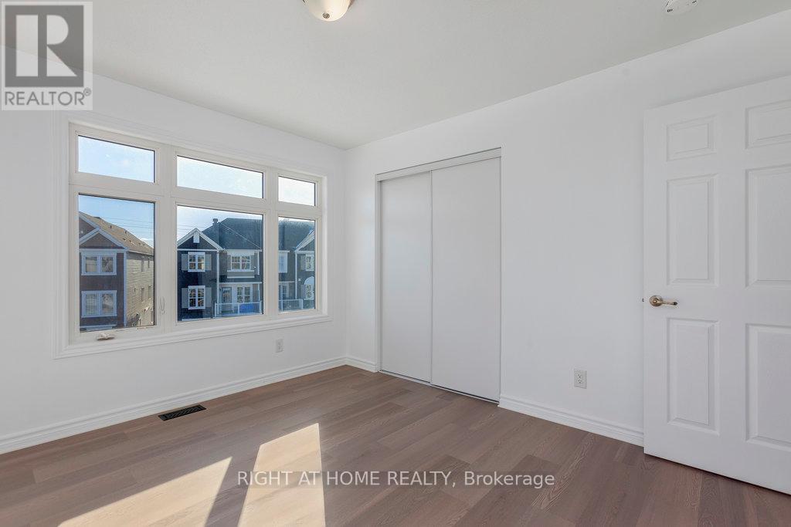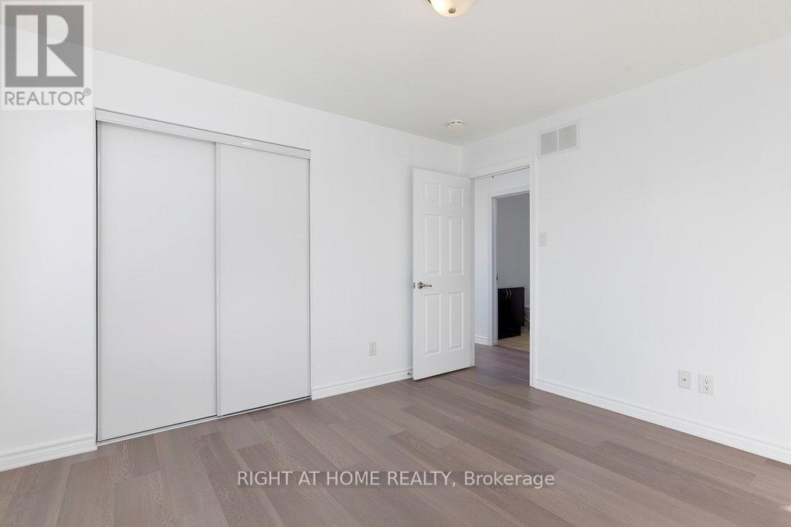3 卧室
2 浴室
中央空调
风热取暖
Landscaped
$559,000
Nestled in the prestigious neighborhood of Stittsville, this stunning, corner end-unit townhome is sure to impress. Freshly painted throughout and brand new installed luxury flooring on second and third levels. Featuring an open-concept kitchen with granite countertops, a breakfast bar, upgraded cabinets, and stainless steel appliances, this home seamlessly blends style and functionality. The separate living and dining areas open to a large balcony, while large windows throughout fill the home with an abundance of natural light all day. This property boasts three generously sized bedrooms with a full bathroom. On the exterior it has a private front porch for relaxation on those summer afternoons and a lawn surrounding the pie shaped lot. Situated on a quiet street, it offers easy access to the Trans Canada Trail, ponds, and parks. (id:44758)
房源概要
|
MLS® Number
|
X11932953 |
|
房源类型
|
民宅 |
|
社区名字
|
9010 - Kanata - Emerald Meadows/Trailwest |
|
特征
|
Irregular Lot Size |
|
总车位
|
3 |
|
结构
|
Deck, Porch |
详 情
|
浴室
|
2 |
|
地上卧房
|
3 |
|
总卧房
|
3 |
|
赠送家电包括
|
Water Heater, 洗碗机, 烘干机, Hood 电扇, 炉子, 洗衣机 |
|
施工种类
|
附加的 |
|
空调
|
中央空调 |
|
外墙
|
乙烯基壁板, 灰泥 |
|
地基类型
|
混凝土浇筑 |
|
客人卫生间(不包含洗浴)
|
1 |
|
供暖方式
|
天然气 |
|
供暖类型
|
压力热风 |
|
储存空间
|
3 |
|
类型
|
联排别墅 |
|
设备间
|
市政供水 |
车 位
土地
|
英亩数
|
无 |
|
Landscape Features
|
Landscaped |
|
污水道
|
Sanitary Sewer |
|
土地深度
|
44 Ft ,3 In |
|
土地宽度
|
32 Ft |
|
不规则大小
|
32.07 X 44.25 Ft ; Pie Shaped Lot |
|
规划描述
|
R3yy[2317] |
房 间
| 楼 层 |
类 型 |
长 度 |
宽 度 |
面 积 |
|
二楼 |
餐厅 |
4.14 m |
3.9 m |
4.14 m x 3.9 m |
|
二楼 |
厨房 |
2.77 m |
2.47 m |
2.77 m x 2.47 m |
|
二楼 |
客厅 |
3.57 m |
5.43 m |
3.57 m x 5.43 m |
|
三楼 |
主卧 |
3.07 m |
3.35 m |
3.07 m x 3.35 m |
|
三楼 |
第二卧房 |
3.07 m |
3.17 m |
3.07 m x 3.17 m |
|
三楼 |
第三卧房 |
3.07 m |
2.49 m |
3.07 m x 2.49 m |
|
一楼 |
洗衣房 |
2.47 m |
2.16 m |
2.47 m x 2.16 m |
https://www.realtor.ca/real-estate/27824216/731-juneberry-lane-ottawa-9010-kanata-emerald-meadowstrailwest


