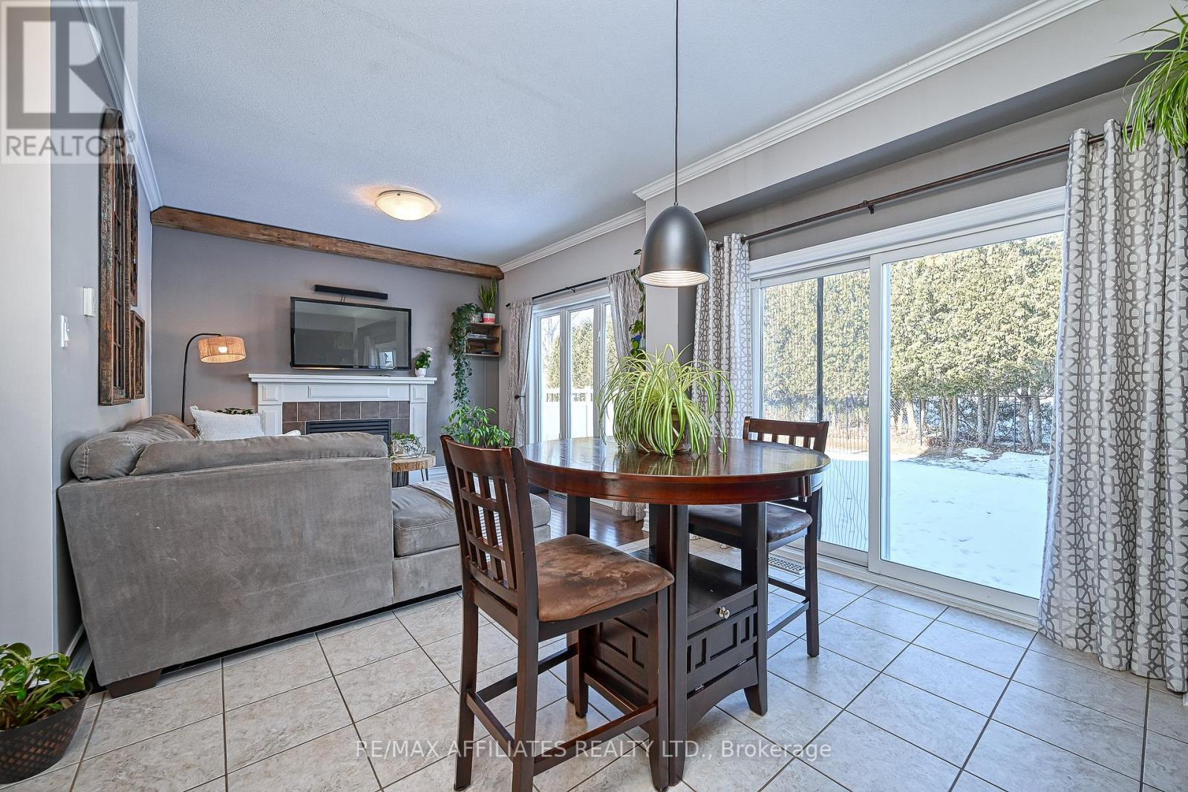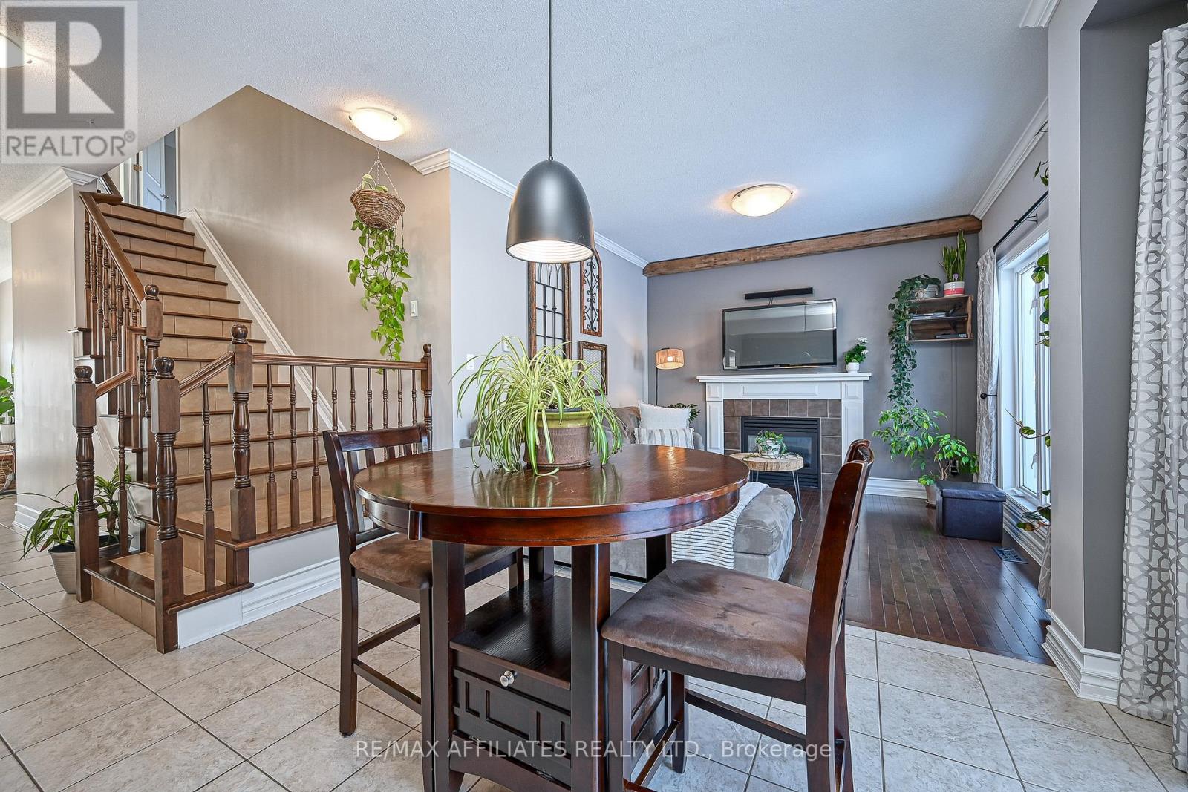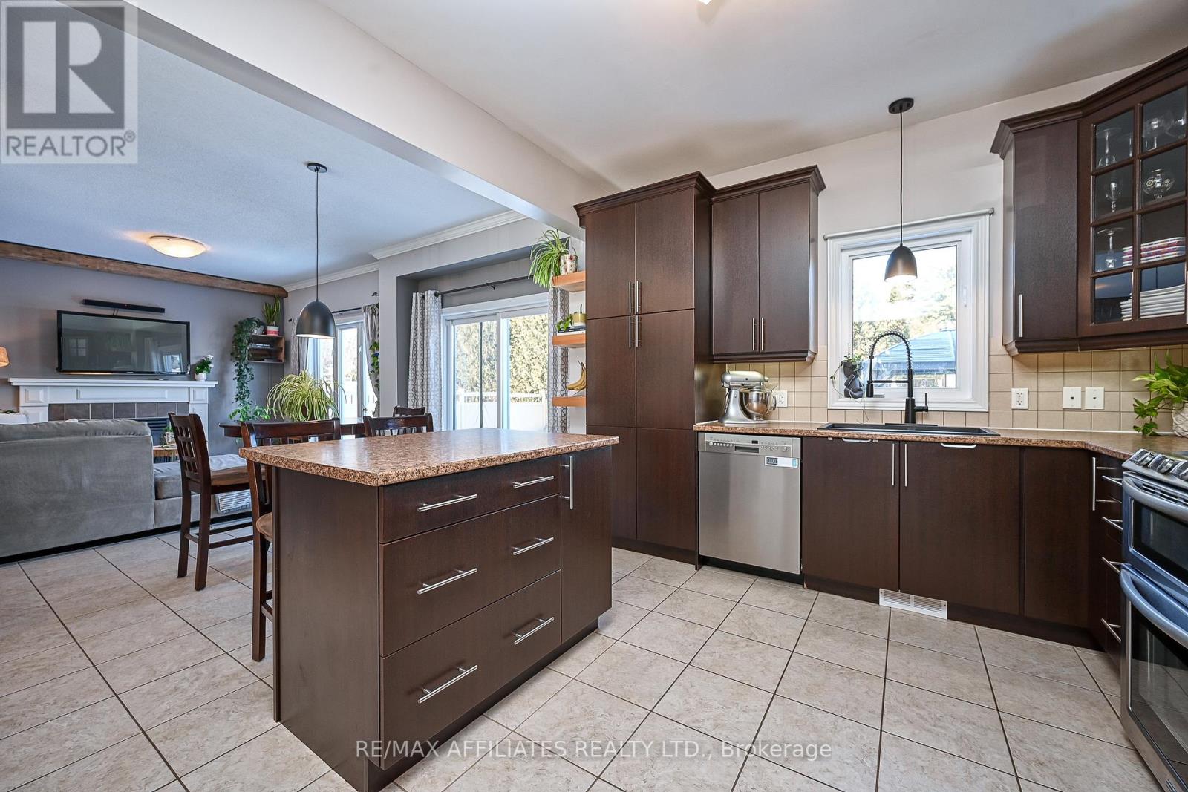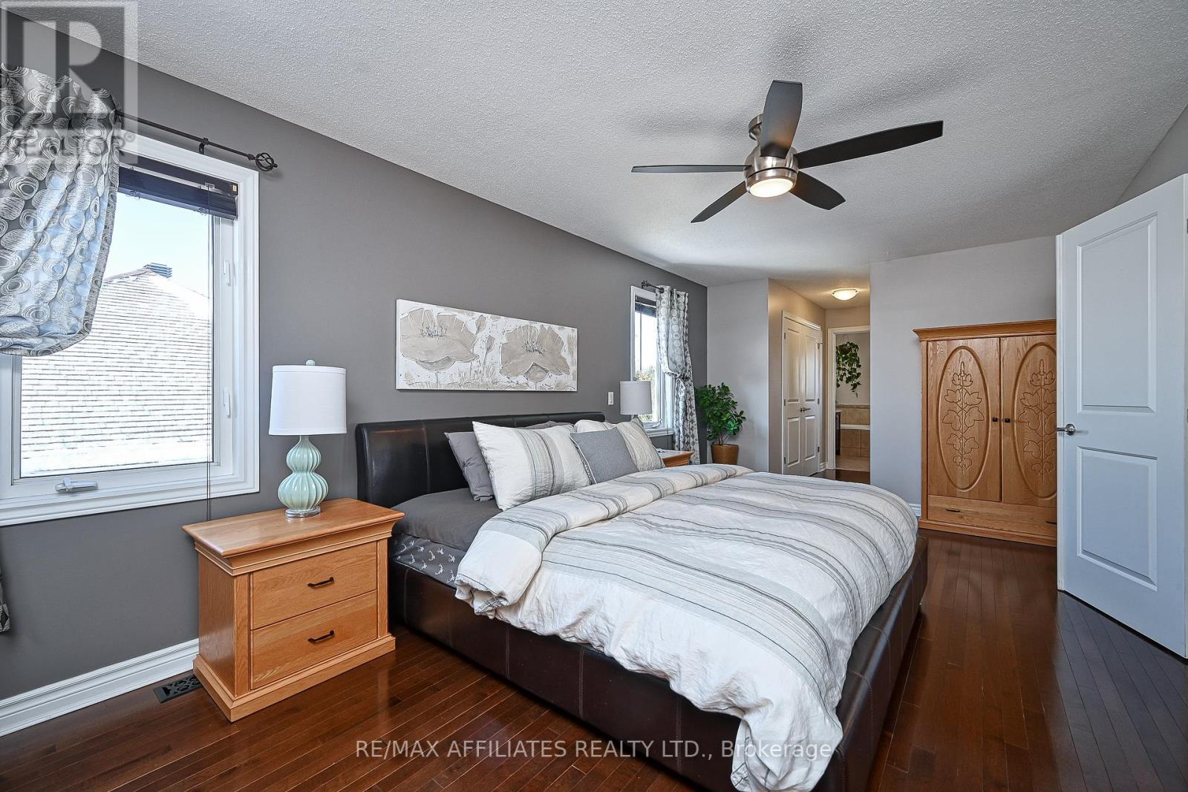4 卧室
3 浴室
壁炉
中央空调
风热取暖
$775,000
Welcome to this stunning 4-bedroom plus den, double-car garage single-family home located on a tranquil street in the neighbourhood of Embrun.This home features a double-wide driveway, a front stone exterior with a covered veranda and aluminum railings, a wide lot with PVC fencing, outdoor pot lights, and an interlock front walkway.Inside, youll find a spacious tiled front entrance with twin soldier windows, 9-ft ceilings, crown molding, and high baseboards throughout. The living room boasts Roman columns, pot lights, a 3-panel window, and dark hardwood flooring.The dining room features French doors, twin windows, an entertainment nook, and plenty of cabinets. The kitchen includes a center island, a 5-burner gas range, backsplash, upper crown moldings, 24-inch deep cabinets with pull-out drawers, and a breakfast bar with sliding glass doors leading to the backyard.The family room highlights a gas fireplace with a beautiful mantel, dark hardwood flooring, and a 3-panel window. Additionally, the main floor offers a generously sized den with a closet and hardwood flooring.Upstairs, the primary bedroom includes twin windows, a walk-in closet, and a second closet with 2-panel doors. The luxurious 4-piece ensuite features a glass shower, pot lights, a molded soaker tub, and twin sinks.The 2nd, 3rd, and 4th bedrooms all have double-wide closets and share a 4-piece bathroom with a molded tub. This level also includes a tiled laundry room with built-in cabinets and a linen closet.The partly finished basement features oversized windows, a rec room, a hobby room, a storage room with built-in central vac, and a rough-in for a future fourth bathroom.The fenced backyard offers a gazebo, optional hot tub, interlock, and mature trees for added privacy. (id:44758)
房源概要
|
MLS® Number
|
X11933590 |
|
房源类型
|
民宅 |
|
社区名字
|
602 - Embrun |
|
特征
|
Cul-de-sac |
|
总车位
|
6 |
|
结构
|
Porch |
详 情
|
浴室
|
3 |
|
地上卧房
|
4 |
|
总卧房
|
4 |
|
公寓设施
|
Fireplace(s) |
|
赠送家电包括
|
洗碗机, 烘干机, Hood 电扇, 冰箱, 炉子, 洗衣机 |
|
地下室进展
|
已完成 |
|
地下室类型
|
N/a (unfinished) |
|
施工种类
|
独立屋 |
|
空调
|
中央空调 |
|
外墙
|
砖, 乙烯基壁板 |
|
壁炉
|
有 |
|
Fireplace Total
|
1 |
|
地基类型
|
混凝土浇筑 |
|
客人卫生间(不包含洗浴)
|
1 |
|
供暖方式
|
天然气 |
|
供暖类型
|
压力热风 |
|
储存空间
|
2 |
|
类型
|
独立屋 |
|
设备间
|
市政供水 |
车 位
土地
|
英亩数
|
无 |
|
污水道
|
Sanitary Sewer |
|
土地深度
|
116 Ft |
|
土地宽度
|
60 Ft ,3 In |
|
不规则大小
|
60.27 X 116.04 Ft |
房 间
| 楼 层 |
类 型 |
长 度 |
宽 度 |
面 积 |
|
二楼 |
主卧 |
6.06 m |
3.23 m |
6.06 m x 3.23 m |
|
二楼 |
卧室 |
3.44 m |
3.32 m |
3.44 m x 3.32 m |
|
二楼 |
卧室 |
3.44 m |
3.53 m |
3.44 m x 3.53 m |
|
二楼 |
卧室 |
3.5 m |
3.62 m |
3.5 m x 3.62 m |
|
地下室 |
娱乐,游戏房 |
3.74 m |
4.69 m |
3.74 m x 4.69 m |
|
地下室 |
娱乐,游戏房 |
5.88 m |
7.1 m |
5.88 m x 7.1 m |
|
一楼 |
客厅 |
4.08 m |
3.38 m |
4.08 m x 3.38 m |
|
一楼 |
餐厅 |
3.65 m |
3.38 m |
3.65 m x 3.38 m |
|
一楼 |
厨房 |
5.69 m |
3.59 m |
5.69 m x 3.59 m |
|
一楼 |
家庭房 |
3.23 m |
3.38 m |
3.23 m x 3.38 m |
|
一楼 |
衣帽间 |
3.2 m |
2.86 m |
3.2 m x 2.86 m |
https://www.realtor.ca/real-estate/27825461/40-de-la-rive-promenade-russell-602-embrun











































