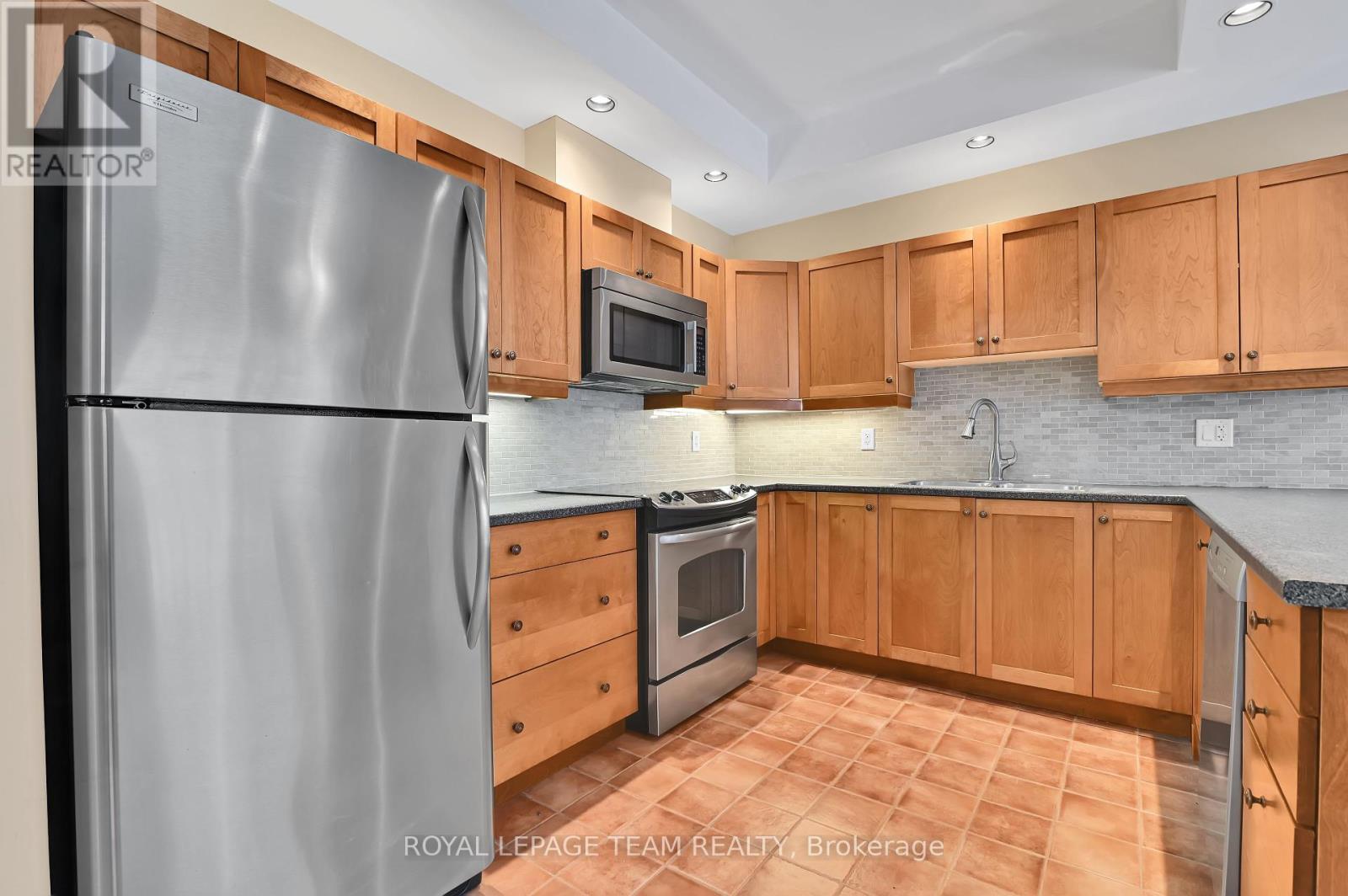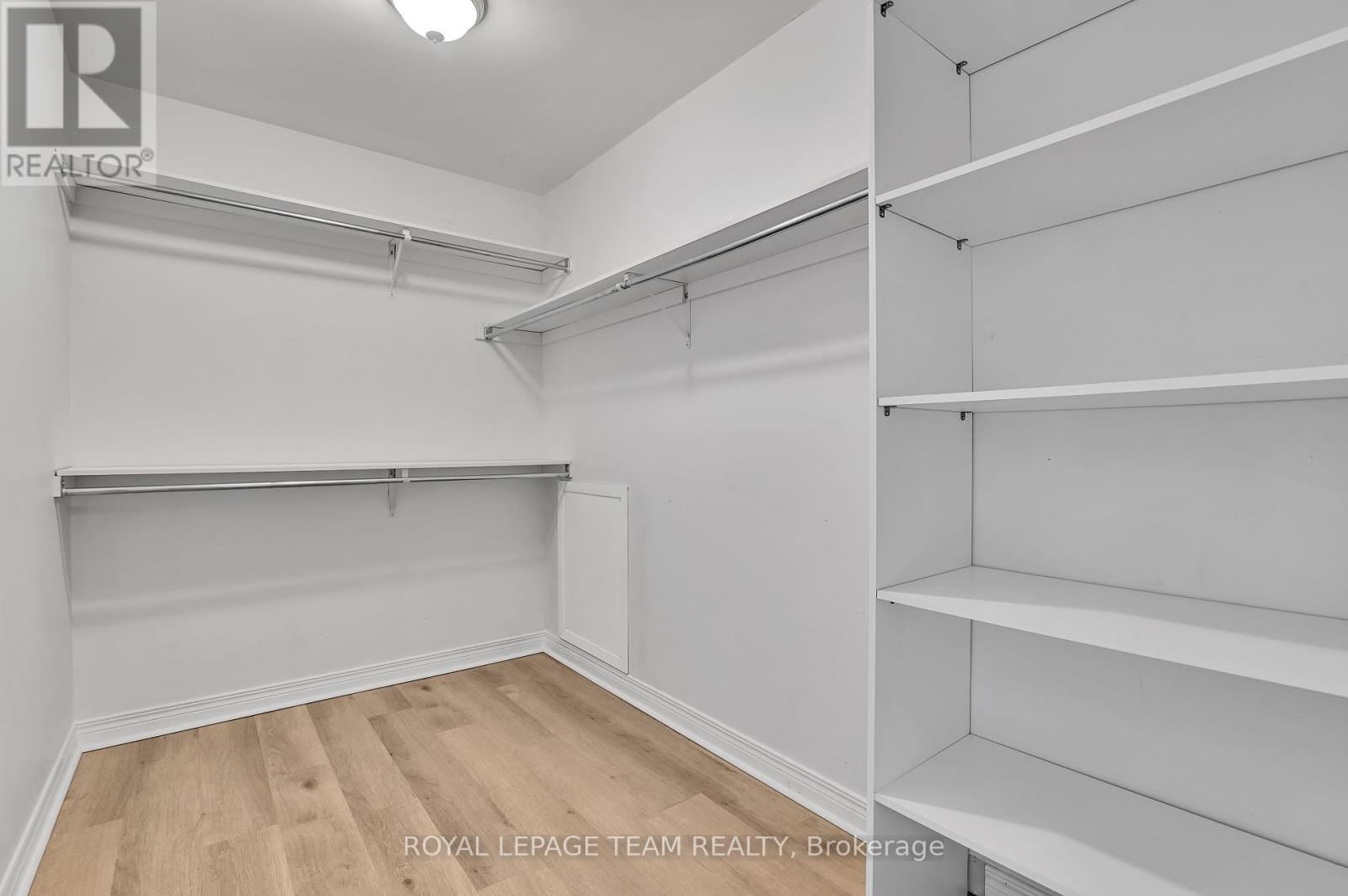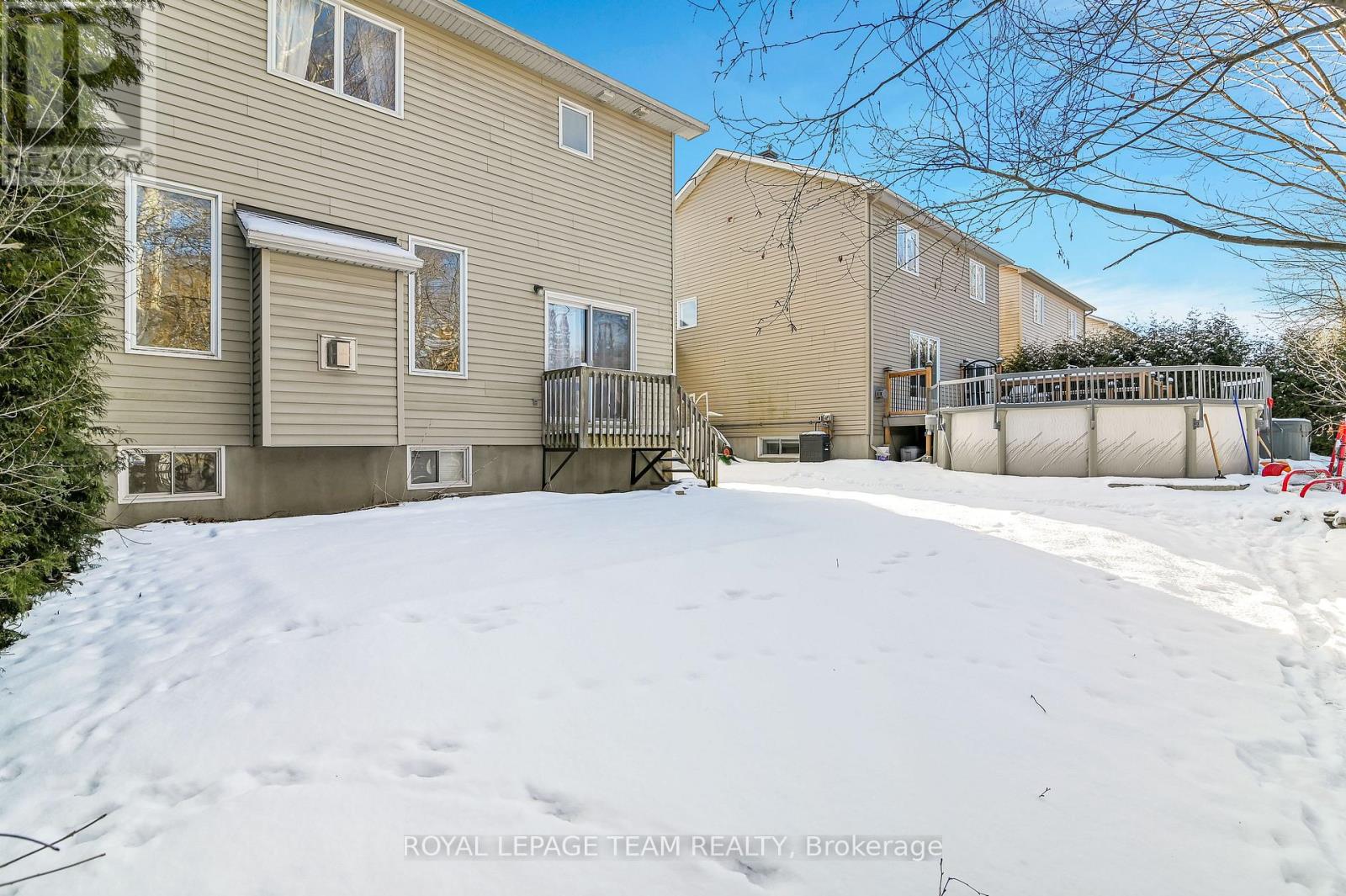3 卧室
3 浴室
壁炉
中央空调
风热取暖
$729,000
Amazing opportunity to own a single family home in this very sought after community of Timbermere/Stittsville. This 3 bedroom, 3 bathroom gem is treed along the back with no rear neighbors. Open concept main level with easy care ceramic flooring throughout and a bright spacious Laurysen kitchen with large eating area, SS appliances and ample cabinet/counter space. Enjoy the cozy family room & gas fireplace during these cold winter evenings. Conveniently located separate dining room & 2pc bathroom. Access to a double car garage. Second level hosts 3 great size bedrooms, 4pc main bathroom and linen closet. The primary bedroom features a 4pc ensuite and huge walk-in closet.with new flooring. The lower level has been beautifully finished with a large recreation room plus a separate den/office for those working from home. Additional storage area, utility room and laundry complete this great living space. Walk to Ladybirds park and experience the tranquility of nature minutes from your door step. Also in walking distance to retail, restaurants and public transit. Roof (2018), Hot Water Tank (2025), Furnace (2003), All bathroom sinks replaced (2025). Don't miss this rare opportunity, book your viewing today! **** EXTRAS **** All Appliances are working well however they are included in as is condition with no warranties. (id:44758)
房源概要
|
MLS® Number
|
X11933252 |
|
房源类型
|
民宅 |
|
社区名字
|
8211 - Stittsville (North) |
|
设备类型
|
热水器 |
|
特征
|
树木繁茂的地区 |
|
总车位
|
4 |
|
租赁设备类型
|
热水器 |
|
结构
|
Patio(s) |
详 情
|
浴室
|
3 |
|
地上卧房
|
3 |
|
总卧房
|
3 |
|
公寓设施
|
Fireplace(s) |
|
赠送家电包括
|
Garage Door Opener Remote(s), Blinds, 洗碗机, 烘干机, Garage Door Opener, Hood 电扇, 微波炉, 冰箱, 炉子, 洗衣机 |
|
地下室进展
|
已装修 |
|
地下室类型
|
N/a (finished) |
|
施工种类
|
独立屋 |
|
空调
|
中央空调 |
|
外墙
|
砖, 乙烯基壁板 |
|
Fire Protection
|
Smoke Detectors |
|
壁炉
|
有 |
|
Fireplace Total
|
1 |
|
Flooring Type
|
Tile, Laminate, Carpeted |
|
地基类型
|
混凝土 |
|
客人卫生间(不包含洗浴)
|
1 |
|
供暖方式
|
天然气 |
|
供暖类型
|
压力热风 |
|
储存空间
|
2 |
|
类型
|
独立屋 |
|
设备间
|
市政供水 |
车 位
土地
|
英亩数
|
无 |
|
污水道
|
Sanitary Sewer |
|
土地深度
|
98 Ft ,5 In |
|
土地宽度
|
40 Ft |
|
不规则大小
|
40.03 X 98.43 Ft |
|
规划描述
|
R1q [720] |
房 间
| 楼 层 |
类 型 |
长 度 |
宽 度 |
面 积 |
|
二楼 |
主卧 |
4.54 m |
4.54 m |
4.54 m x 4.54 m |
|
二楼 |
第二卧房 |
3.06 m |
3.06 m |
3.06 m x 3.06 m |
|
二楼 |
第三卧房 |
3.84 m |
3.4 m |
3.84 m x 3.4 m |
|
二楼 |
浴室 |
2.31 m |
1.61 m |
2.31 m x 1.61 m |
|
Lower Level |
娱乐,游戏房 |
7.1 m |
4.5 m |
7.1 m x 4.5 m |
|
Lower Level |
Office |
4.32 m |
2.71 m |
4.32 m x 2.71 m |
|
一楼 |
家庭房 |
4.52 m |
4.21 m |
4.52 m x 4.21 m |
|
一楼 |
餐厅 |
3.81 m |
3.03 m |
3.81 m x 3.03 m |
|
一楼 |
厨房 |
3.28 m |
2.9 m |
3.28 m x 2.9 m |
|
一楼 |
其它 |
3.29 m |
2.79 m |
3.29 m x 2.79 m |
|
一楼 |
浴室 |
1.69 m |
1.41 m |
1.69 m x 1.41 m |
设备间
https://www.realtor.ca/real-estate/27824895/76-sirocco-crescent-ottawa-8211-stittsville-north








































