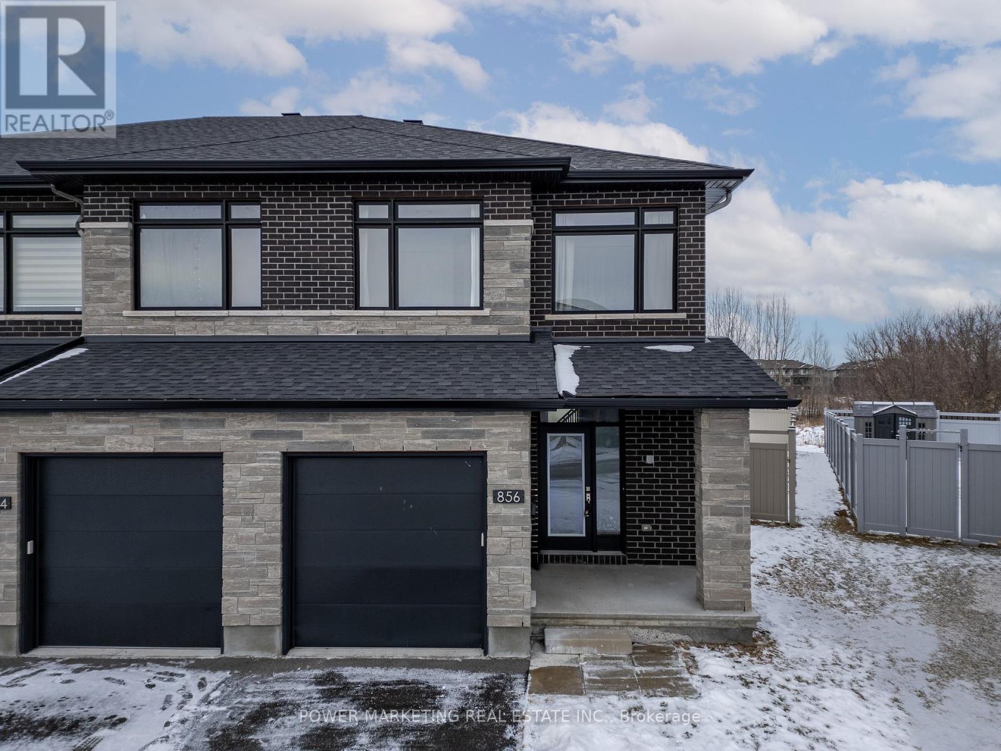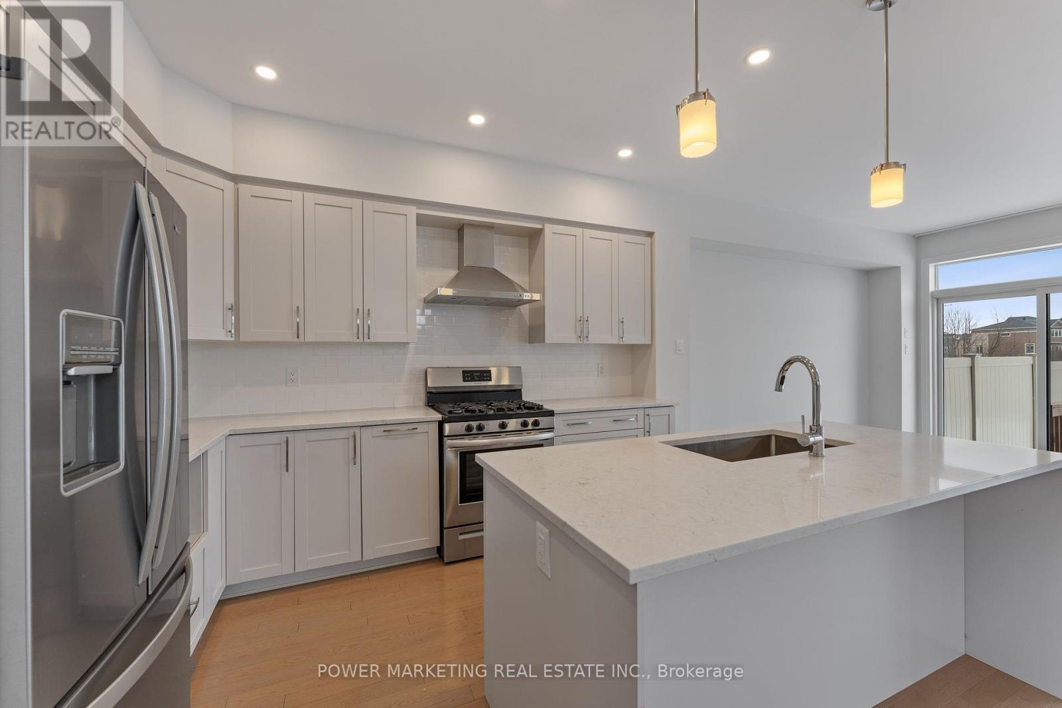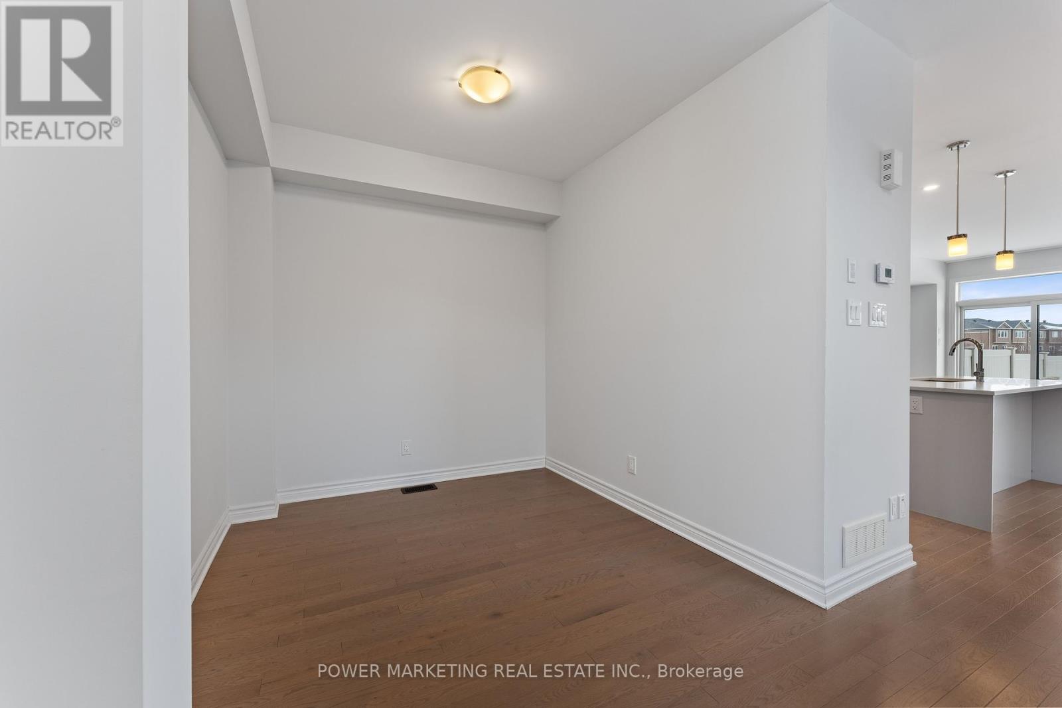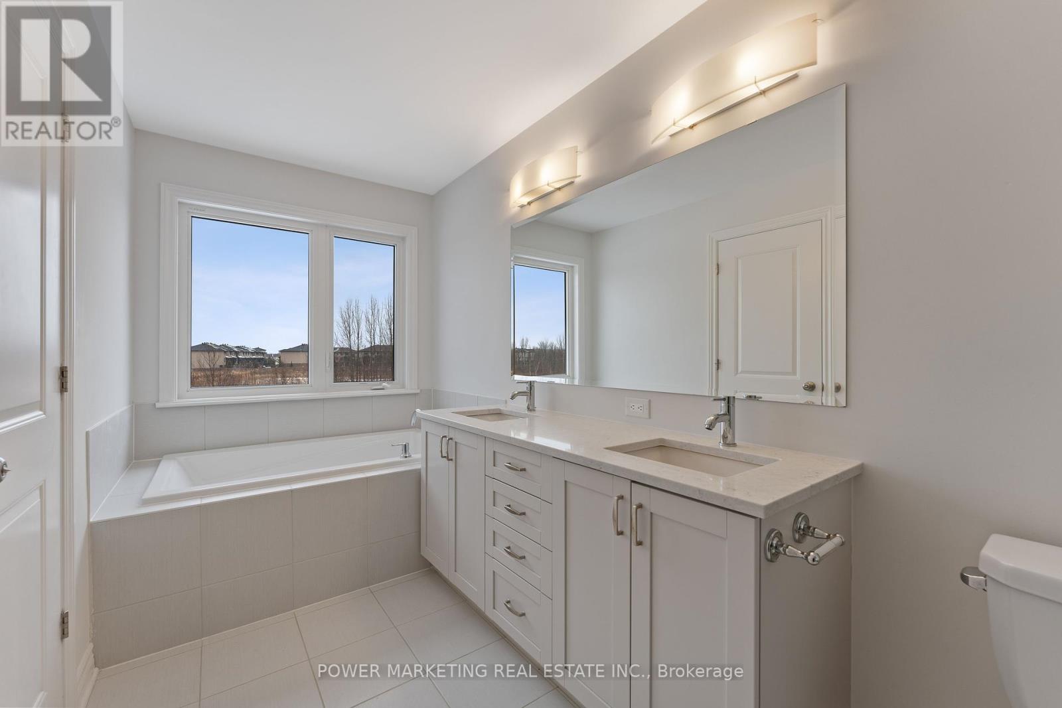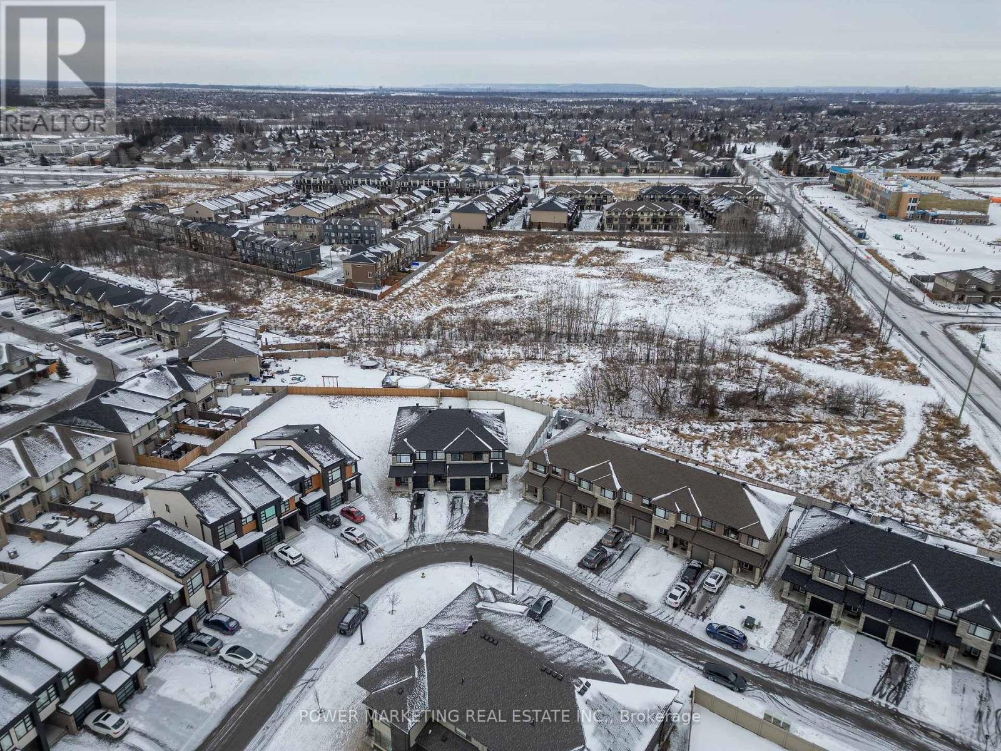3 卧室
3 浴室
壁炉
中央空调
风热取暖
$839,900
**For Sale: Beautiful Home at 856 Chipping Circle, Riverside South!**This stunning Richcraft Kenora model is situated on a spacious pie-shaped corner lot in the desirable Riverside South community, close to shopping, schools, parks, and transit. Inside, enjoy a formal living and dining area, a large den, with 9-foot smooth ceilings and hardwood floors. The open-concept kitchen features a gas range, quartz countertops, soft-close drawers, stainless steel appliances, and an oversized sink. The inviting living room boasts a gas fireplace, perfect for relaxation. Upstairs, find three spacious bedrooms, two full baths with upgraded shower niches, a versatile loft, and convenient second-floor laundry. The fully finished basement offers a large family room for entertaining. Step into your expansive, fully fenced backyard with 7-foot PVC fencing, ensuring privacy with no rear neighbors ideal for outdoor gatherings. Dont miss out on this amazing opportunity! Schedule a viewing today at 856 Chipping Circle! Please click on the media link to view a 3D tour of the property. (id:44758)
房源概要
|
MLS® Number
|
X11933740 |
|
房源类型
|
民宅 |
|
社区名字
|
2602 - Riverside South/Gloucester Glen |
|
总车位
|
3 |
详 情
|
浴室
|
3 |
|
地上卧房
|
3 |
|
总卧房
|
3 |
|
公寓设施
|
Fireplace(s) |
|
地下室进展
|
已装修 |
|
地下室类型
|
全完工 |
|
施工种类
|
附加的 |
|
空调
|
中央空调 |
|
外墙
|
砖, 乙烯基壁板 |
|
壁炉
|
有 |
|
Flooring Type
|
Hardwood |
|
地基类型
|
混凝土浇筑 |
|
客人卫生间(不包含洗浴)
|
1 |
|
供暖方式
|
天然气 |
|
供暖类型
|
压力热风 |
|
储存空间
|
2 |
|
类型
|
联排别墅 |
|
设备间
|
市政供水 |
车 位
土地
|
英亩数
|
无 |
|
污水道
|
Sanitary Sewer |
|
土地深度
|
126 Ft ,3 In |
|
土地宽度
|
18 Ft ,5 In |
|
不规则大小
|
18.43 X 126.3 Ft |
房 间
| 楼 层 |
类 型 |
长 度 |
宽 度 |
面 积 |
|
二楼 |
洗衣房 |
2.62 m |
1.66 m |
2.62 m x 1.66 m |
|
二楼 |
主卧 |
3.97 m |
4.72 m |
3.97 m x 4.72 m |
|
二楼 |
浴室 |
1.79 m |
4.72 m |
1.79 m x 4.72 m |
|
二楼 |
Loft |
3.13 m |
2.75 m |
3.13 m x 2.75 m |
|
二楼 |
卧室 |
3.02 m |
2.93 m |
3.02 m x 2.93 m |
|
二楼 |
卧室 |
2.73 m |
3.91 m |
2.73 m x 3.91 m |
|
二楼 |
浴室 |
2.62 m |
3.91 m |
2.62 m x 3.91 m |
|
Lower Level |
家庭房 |
3.74 m |
8.49 m |
3.74 m x 8.49 m |
|
一楼 |
客厅 |
5.92 m |
4.1 m |
5.92 m x 4.1 m |
|
一楼 |
餐厅 |
3.25 m |
3.57 m |
3.25 m x 3.57 m |
|
一楼 |
厨房 |
2.67 m |
3.75 m |
2.67 m x 3.75 m |
|
一楼 |
衣帽间 |
4.63 m |
2.61 m |
4.63 m x 2.61 m |
https://www.realtor.ca/real-estate/27825843/856-chipping-circle-ottawa-2602-riverside-southgloucester-glen


