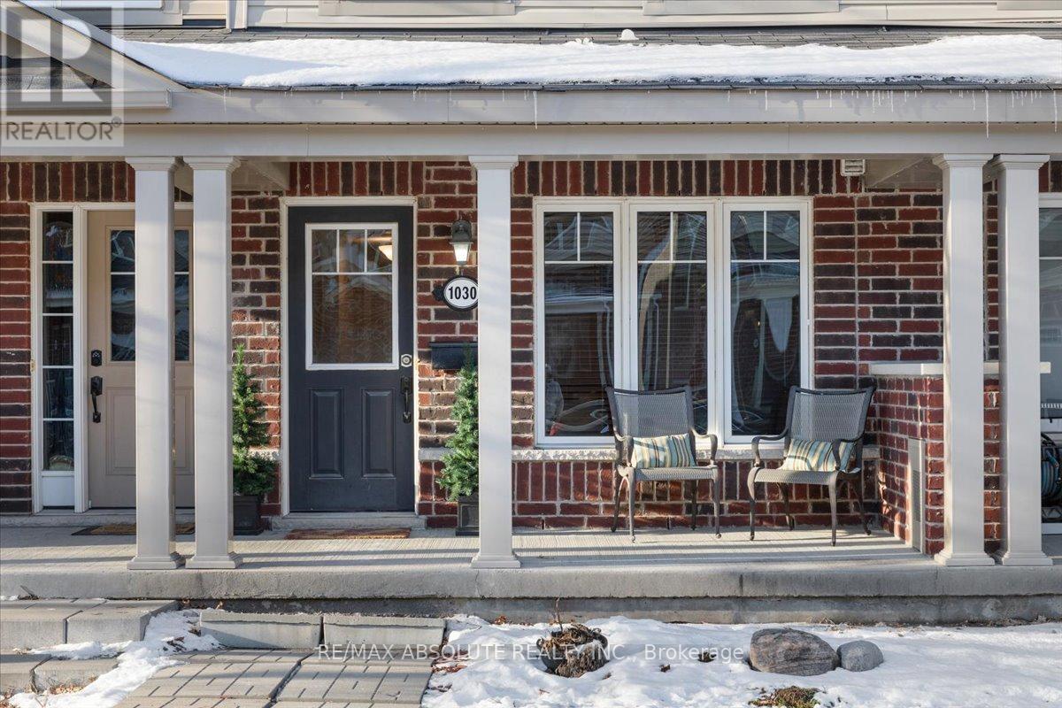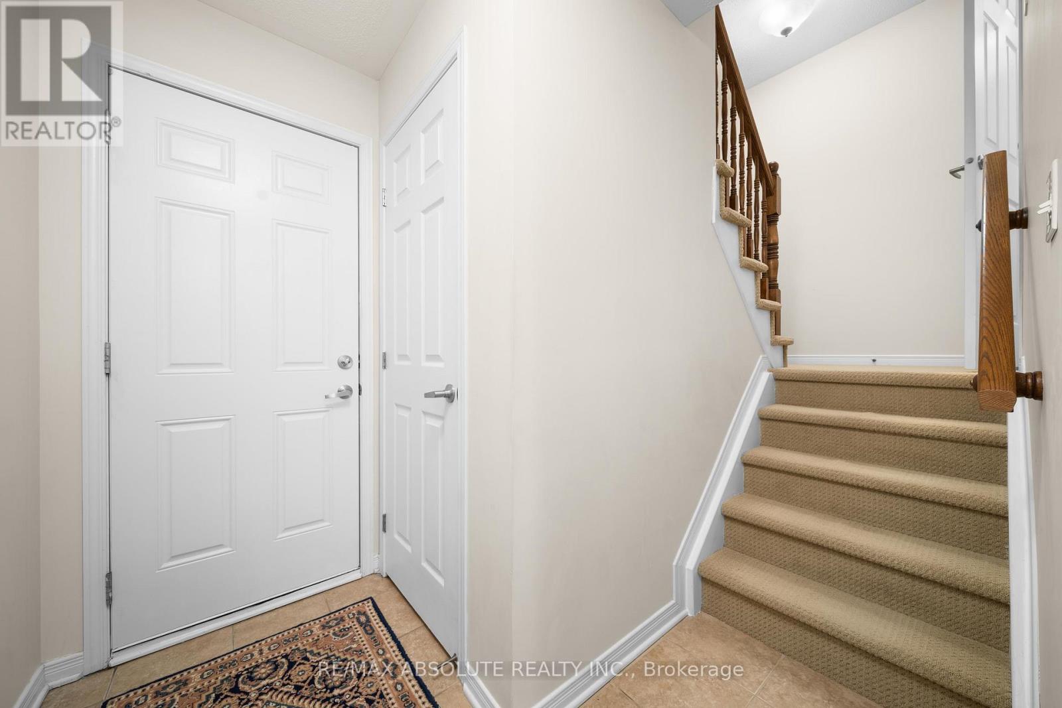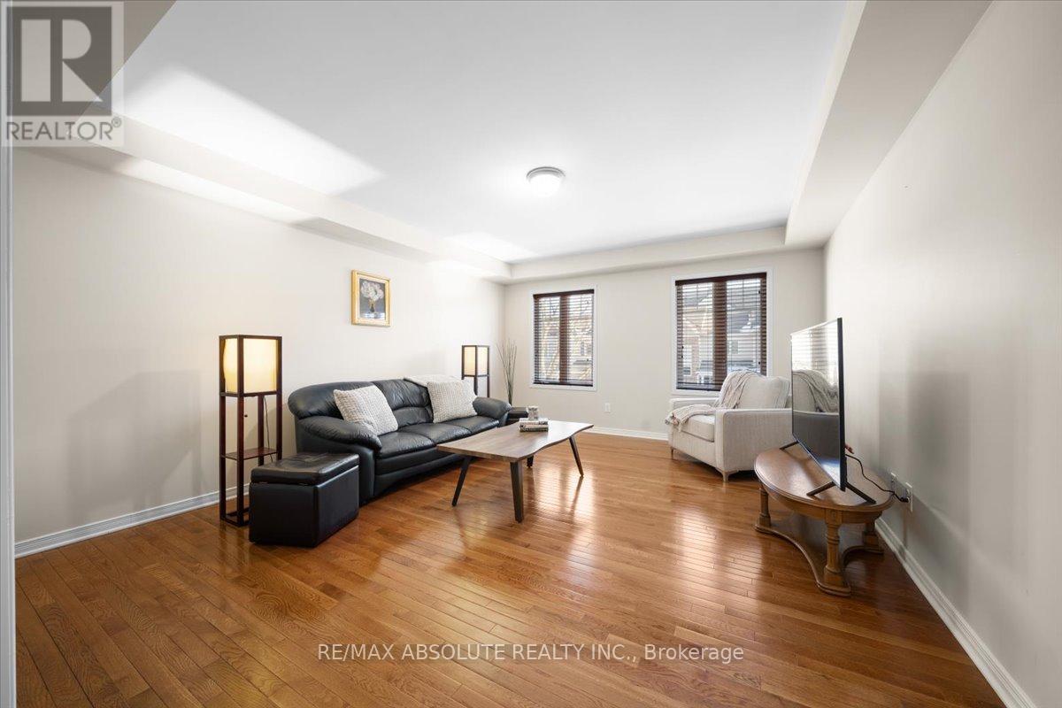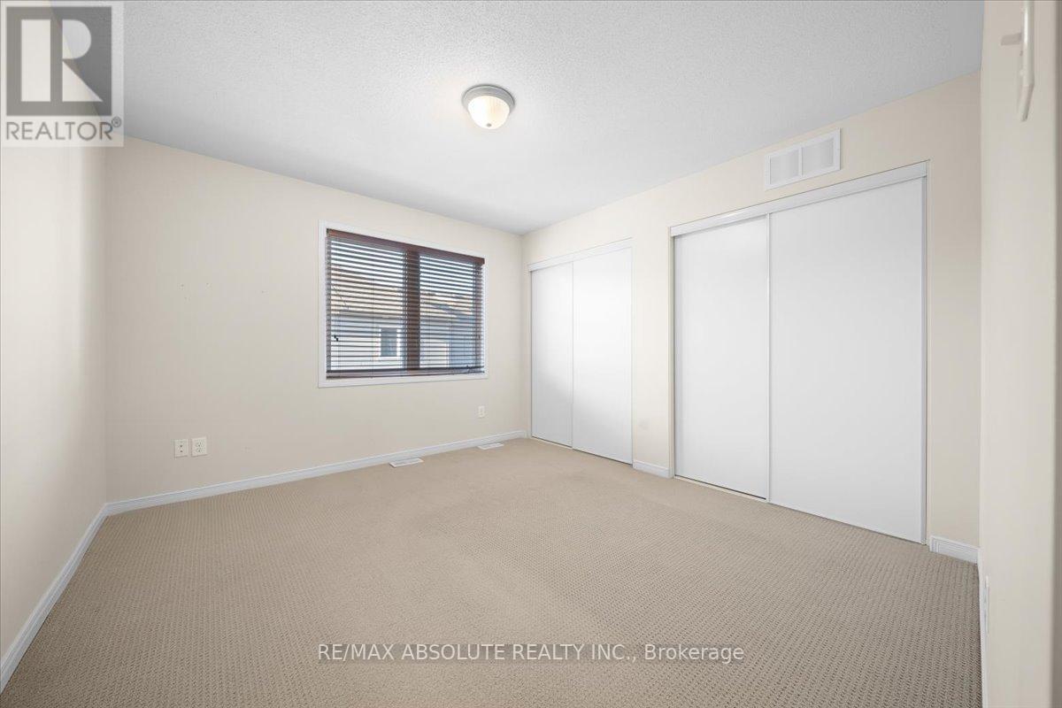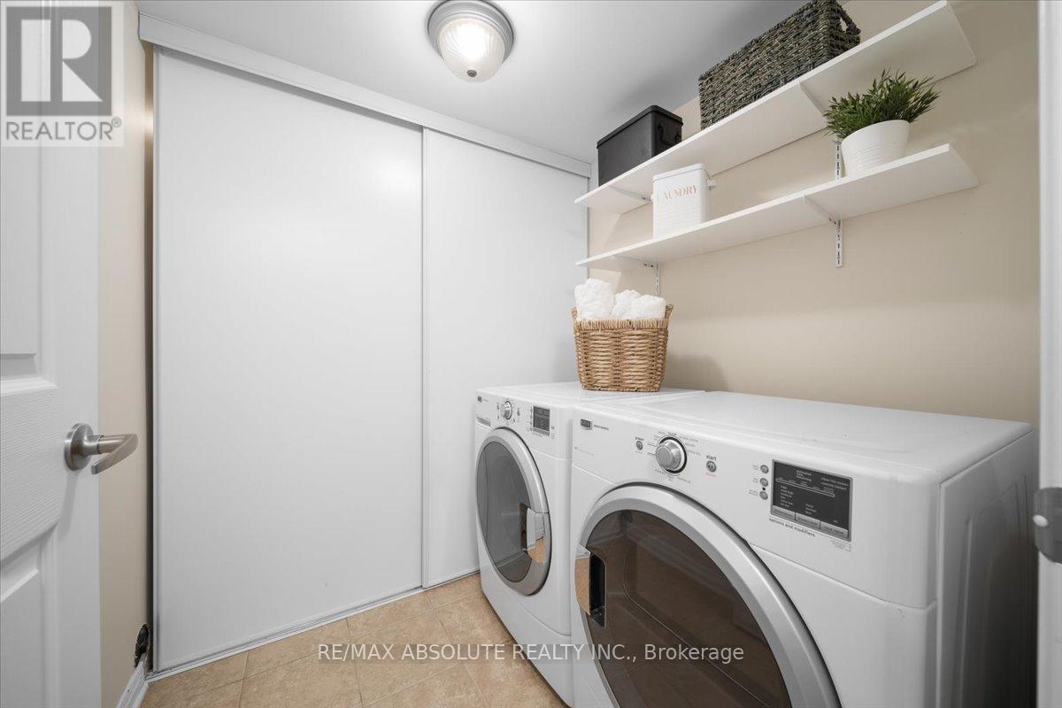1030 Pampero Crescent Ottawa, Ontario K2S 0N5

$500,000
What a GREAT buy!!! Beautifully cared for by the ORIGINAL owners!! Roof 2022! Convenient location steps to everything! Attached oversized single car garage! Covered front porch! Entry level offers a room with a huge window that would be PERFECT for a home office! UP to the BRIGHT main floor is where you will find a good size living room & kitchen with access to a balcony that offers NW exposure- sunshine all afternoon!! The kitchen offers LOTS of shaker style cabinets & counterspace! The powder room is tucked away on the staircase landing for easy access for your guests BUT far from kitchen! 2 PRMARY suites on the top level of this home, BOTH offer access to 4-piece ensuite that include tub & shower combo! Bedroom 1 has a walk-in closet & bedroom 2 offers a double closet! Low maintenance living with just a little patch of grass in the front yard! This really is a WONDERFUL opportunity & a super cute starter home! **** EXTRAS **** BUILT IN 2010 (id:44758)
Open House
此属性有开放式房屋!
2:00 pm
结束于:4:00 pm
2:00 pm
结束于:4:00 pm
房源概要
| MLS® Number | X11933909 |
| 房源类型 | 民宅 |
| 社区名字 | 8211 - Stittsville (North) |
| 设备类型 | 热水器 - Electric |
| 总车位 | 1 |
| 租赁设备类型 | 热水器 - Electric |
详 情
| 浴室 | 3 |
| 地上卧房 | 2 |
| 总卧房 | 2 |
| 赠送家电包括 | Garage Door Opener Remote(s), 洗碗机, 烘干机, 冰箱, 炉子, 洗衣机 |
| 地下室进展 | 已装修 |
| 地下室功能 | Walk Out |
| 地下室类型 | 全完工 |
| 施工种类 | 附加的 |
| 外墙 | 砖 Facing, 乙烯基壁板 |
| 地基类型 | 混凝土浇筑 |
| 客人卫生间(不包含洗浴) | 1 |
| 供暖方式 | 天然气 |
| 供暖类型 | 压力热风 |
| 储存空间 | 2 |
| 类型 | 联排别墅 |
| 设备间 | 市政供水 |
车 位
| 附加车库 | |
| 入内式车位 |
土地
| 英亩数 | 无 |
| 污水道 | Sanitary Sewer |
| 土地深度 | 98 Ft |
| 土地宽度 | 15 Ft |
| 不规则大小 | 15 X 98 Ft |
| 规划描述 | 住宅 |
房 间
| 楼 层 | 类 型 | 长 度 | 宽 度 | 面 积 |
|---|---|---|---|---|
| 二楼 | 主卧 | 3.06 m | 3.27 m | 3.06 m x 3.27 m |
| 二楼 | 第二卧房 | 3.81 m | 3.27 m | 3.81 m x 3.27 m |
| Lower Level | 家庭房 | 3.04 m | 2.38 m | 3.04 m x 2.38 m |
| Lower Level | 洗衣房 | 2.08 m | 1.7 m | 2.08 m x 1.7 m |
| 一楼 | 厨房 | 3.07 m | 3.02 m | 3.07 m x 3.02 m |
| 一楼 | 客厅 | 3.07 m | 3.02 m | 3.07 m x 3.02 m |
https://www.realtor.ca/real-estate/27826033/1030-pampero-crescent-ottawa-8211-stittsville-north


