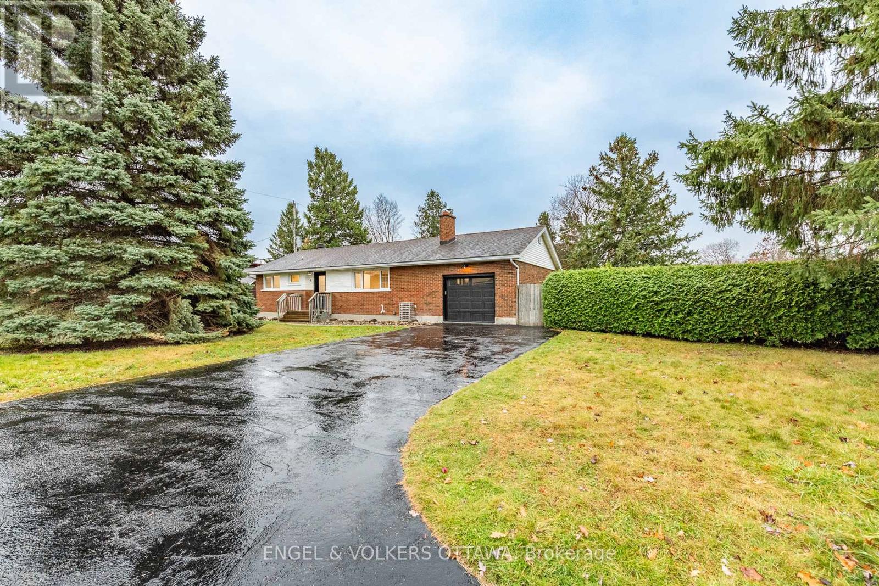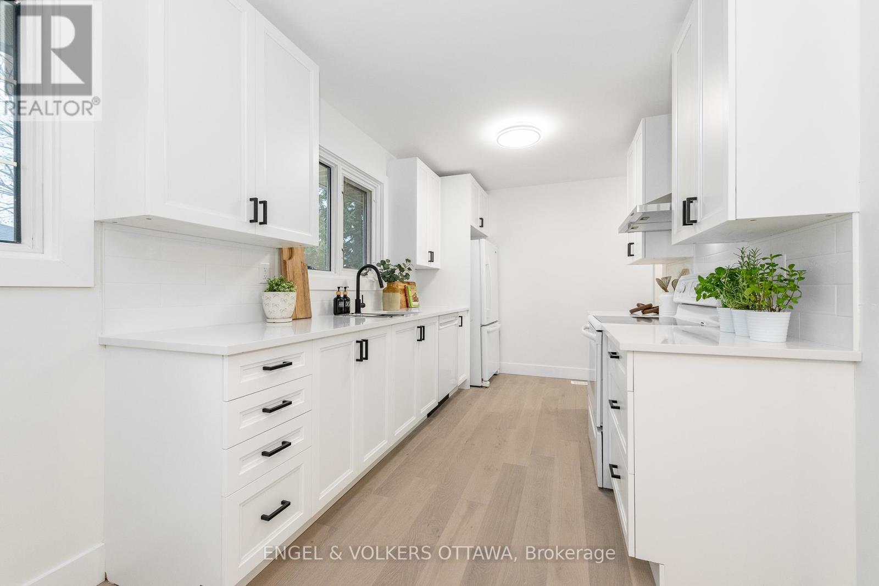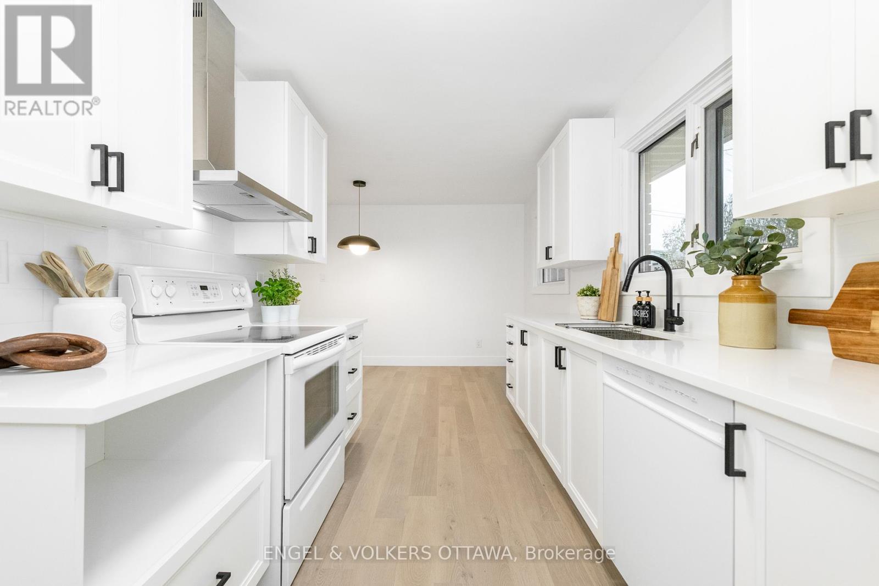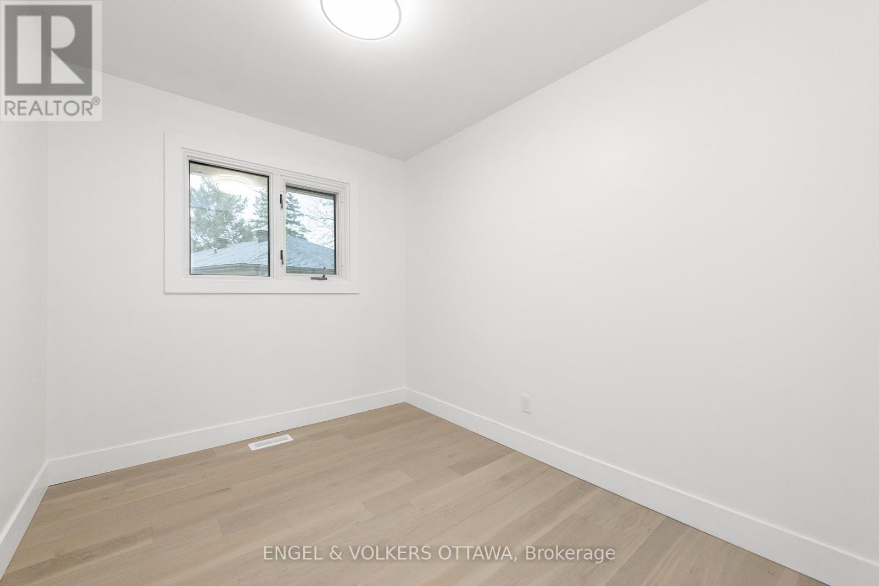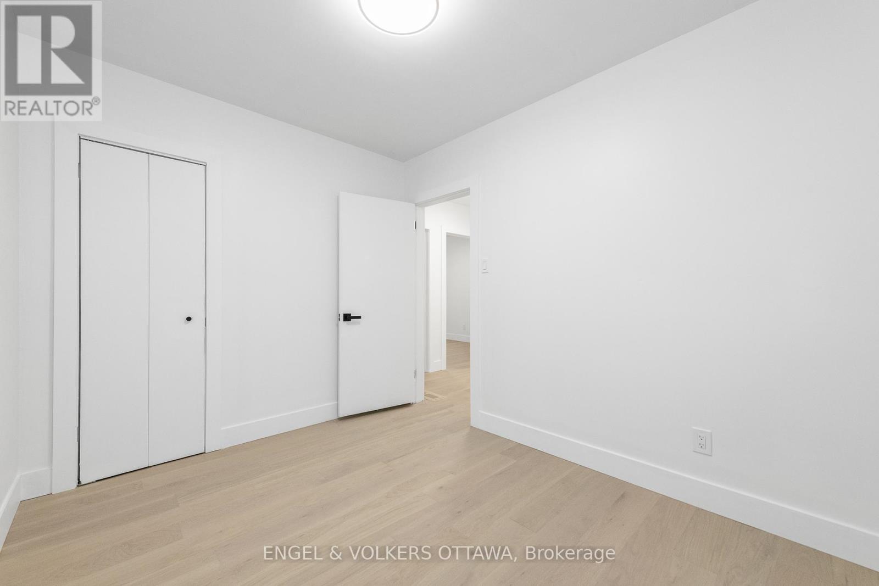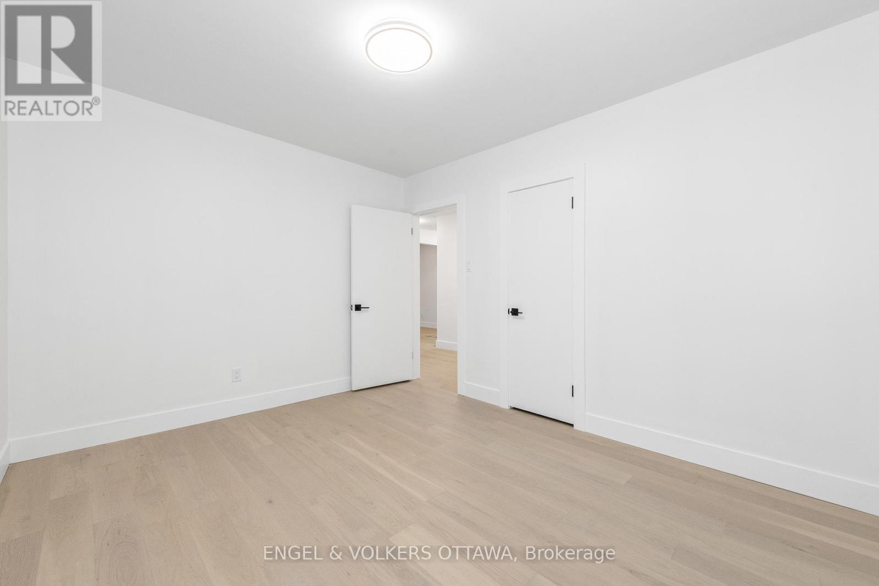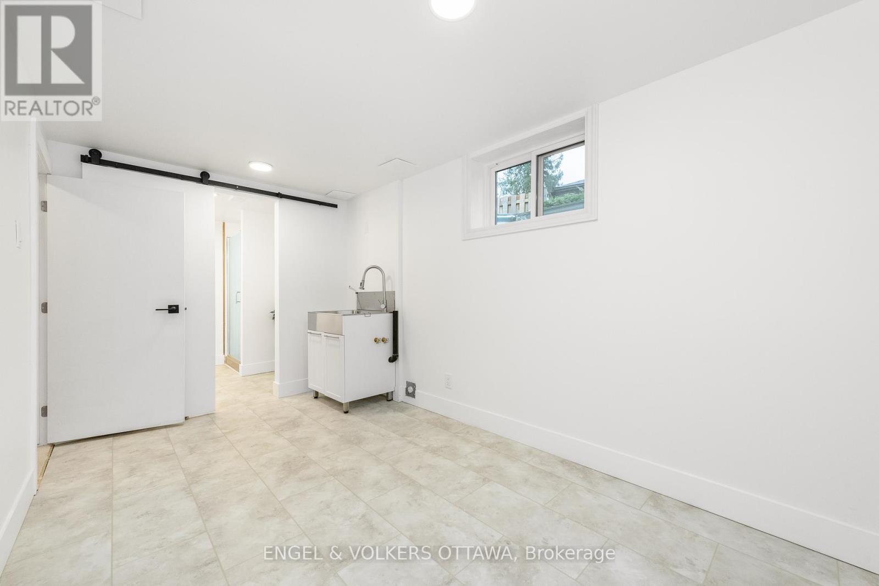3 卧室
2 浴室
平房
壁炉
中央空调
风热取暖
$759,000
This beautifully renovated bungalow has been thoughtfully updated with modern finishes while maintaining its charming character. Ready for you to move in and enjoy. The heart of the home features a spacious kitchen, seamlessly connecting to the open-concept dining and living areas. The main level includes three well-sized bedrooms along with a 3-piece bathroom. Downstairs, you'll discover a versatile and fully finished area that can be customized to fit your needs. Additionally, the generously sized laundry room and extra bathroom enhance convenience and functionality. The furnace room provides ample storage and space for your projects. Step outside into the south-facing backyard, where a roll-out sun shelter over the patio creates a perfect spot for family BBQs and outdoor relaxation. The home's great location makes it an ideal place to call home. (id:44758)
房源概要
|
MLS® Number
|
X11934284 |
|
房源类型
|
民宅 |
|
社区名字
|
7606 - Manordale |
|
总车位
|
3 |
详 情
|
浴室
|
2 |
|
地上卧房
|
3 |
|
总卧房
|
3 |
|
赠送家电包括
|
Water Heater, 洗碗机, Hood 电扇, 冰箱, 炉子 |
|
建筑风格
|
平房 |
|
地下室进展
|
已装修 |
|
地下室类型
|
全完工 |
|
施工种类
|
独立屋 |
|
空调
|
中央空调 |
|
外墙
|
砖, 石 |
|
壁炉
|
有 |
|
Fireplace Total
|
1 |
|
地基类型
|
混凝土 |
|
供暖方式
|
天然气 |
|
供暖类型
|
压力热风 |
|
储存空间
|
1 |
|
类型
|
独立屋 |
|
设备间
|
市政供水 |
车 位
土地
|
英亩数
|
无 |
|
污水道
|
Sanitary Sewer |
|
土地深度
|
70 Ft |
|
土地宽度
|
100 Ft |
|
不规则大小
|
100 X 70 Ft ; 1 |
|
规划描述
|
R1f |
房 间
| 楼 层 |
类 型 |
长 度 |
宽 度 |
面 积 |
|
Lower Level |
娱乐,游戏房 |
7.01 m |
5.63 m |
7.01 m x 5.63 m |
|
Lower Level |
洗衣房 |
3.96 m |
2.31 m |
3.96 m x 2.31 m |
|
一楼 |
客厅 |
5.86 m |
3.45 m |
5.86 m x 3.45 m |
|
一楼 |
餐厅 |
3.96 m |
2.41 m |
3.96 m x 2.41 m |
|
一楼 |
厨房 |
4.06 m |
2.43 m |
4.06 m x 2.43 m |
|
一楼 |
主卧 |
3.68 m |
3.07 m |
3.68 m x 3.07 m |
|
一楼 |
卧室 |
3.2 m |
2.54 m |
3.2 m x 2.54 m |
|
一楼 |
卧室 |
3.07 m |
2.43 m |
3.07 m x 2.43 m |
https://www.realtor.ca/real-estate/27827096/6-fairhill-crescent-ottawa-7606-manordale


